Traditional Sunroom Design Photos with Brown Floor
Refine by:
Budget
Sort by:Popular Today
121 - 140 of 867 photos
Item 1 of 3
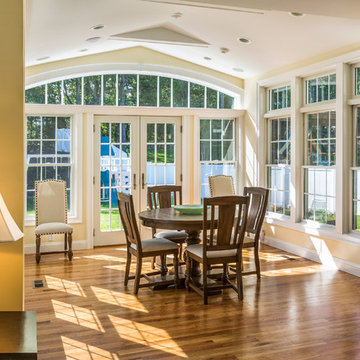
Inspiration for a mid-sized traditional sunroom with marble floors, no fireplace, a standard ceiling and brown floor.
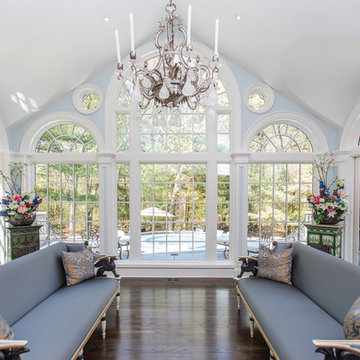
Design ideas for a traditional sunroom in Boston with dark hardwood floors, a standard ceiling and brown floor.
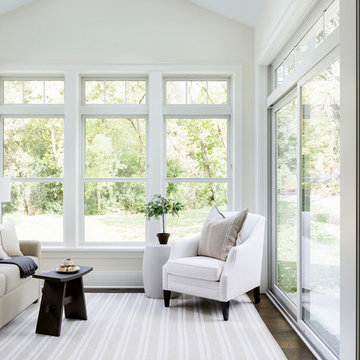
This sunroom features a vaulted ceiling with skylights for added light. White windows and millwork add to the light airy feeling of the space. Photo by SpaceCrafting
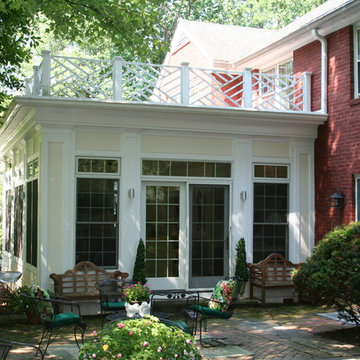
Design ideas for a large traditional sunroom in DC Metro with dark hardwood floors, a standard fireplace, a stone fireplace surround, a standard ceiling and brown floor.
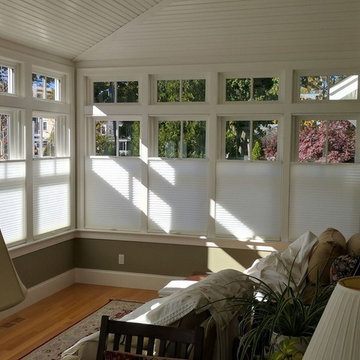
Design ideas for a mid-sized traditional sunroom in Boston with medium hardwood floors, no fireplace, a standard ceiling and brown floor.
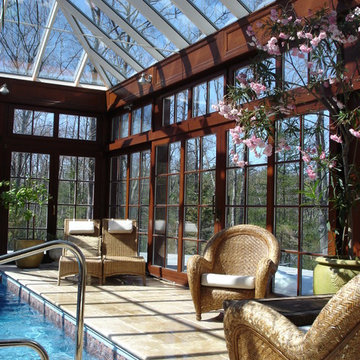
Custom conservatory design for an indoor pool. Mahogany wood windows and lift-slide doors. 28ft wide lift-slide doors. Schuco aluminum curtain wall glass roof structure.
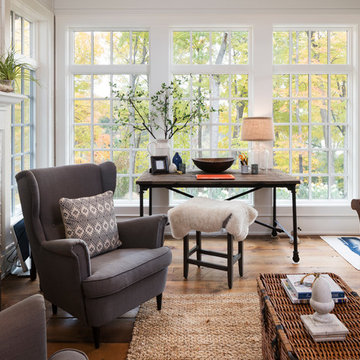
Landmark Photography
This is an example of a traditional sunroom in Minneapolis with medium hardwood floors, a standard fireplace and brown floor.
This is an example of a traditional sunroom in Minneapolis with medium hardwood floors, a standard fireplace and brown floor.
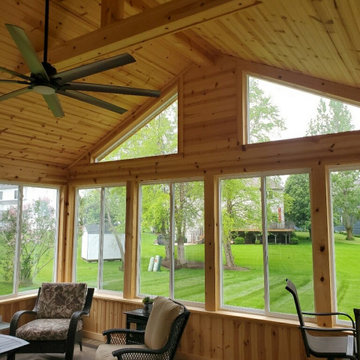
Interior of the Four Season Room –
Prepared
Sanded all wood imperfections to remove dirt and imperfections
Clear-sealed Ceiling, Walls and Beams
Design ideas for a mid-sized traditional sunroom in Chicago with carpet, no fireplace, a wood fireplace surround, a standard ceiling and brown floor.
Design ideas for a mid-sized traditional sunroom in Chicago with carpet, no fireplace, a wood fireplace surround, a standard ceiling and brown floor.
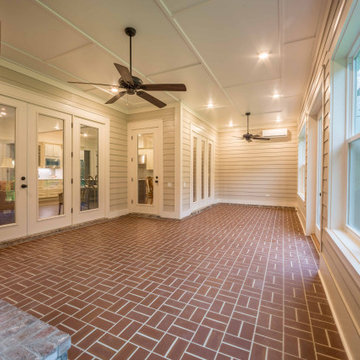
A custom sunroom conversion with french doors and a fireplace.
Inspiration for a mid-sized traditional sunroom with brick floors, a standard fireplace, a brick fireplace surround, a standard ceiling and brown floor.
Inspiration for a mid-sized traditional sunroom with brick floors, a standard fireplace, a brick fireplace surround, a standard ceiling and brown floor.
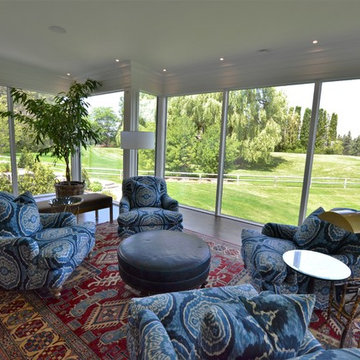
This beautiful 8200 square foot Georgian style home is every homeowners dream plus a beautiful 5800 square foot walkout basement. The English inspired exterior cladding and landscaping has an endless array of attention and detail. The handpicked materials of the interior has endless exceptional unfinished oak hardwood throughout, varying 9” to 12” plaster crown mouldings throughout and see each room accented with upscale interior light fixtures. Spend the end of your hard worked days in our beautiful Conservatory walking out of the kitchen/family room, this open concept room his met with high ceilings and 60 linear feet of glass looking out onto 3 acres of land.
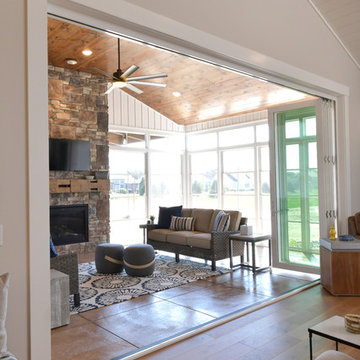
This is an example of a traditional sunroom with ceramic floors, a standard fireplace, a stone fireplace surround, a standard ceiling and brown floor.
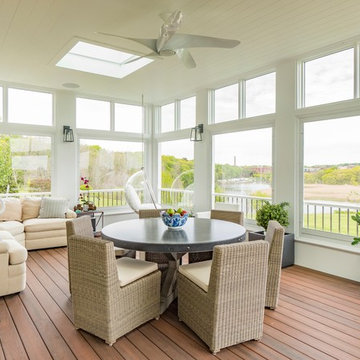
Inspiration for a traditional sunroom in Other with dark hardwood floors, a skylight and brown floor.
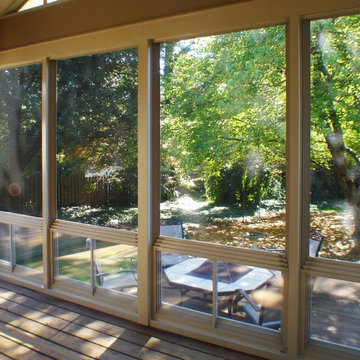
© 2009-2013 AAA REMODELING – ALL RIGHTS RESERVED
Photo of a mid-sized traditional sunroom in Other with medium hardwood floors, a standard ceiling and brown floor.
Photo of a mid-sized traditional sunroom in Other with medium hardwood floors, a standard ceiling and brown floor.
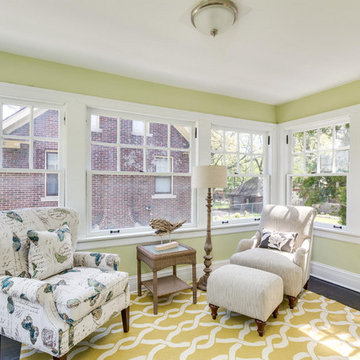
This is an example of a mid-sized traditional sunroom in Detroit with dark hardwood floors, a standard ceiling and brown floor.
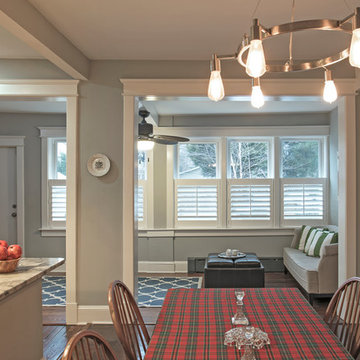
Kenneth M Wyner Photography
Design ideas for a small traditional sunroom in DC Metro with dark hardwood floors, no fireplace, a standard ceiling and brown floor.
Design ideas for a small traditional sunroom in DC Metro with dark hardwood floors, no fireplace, a standard ceiling and brown floor.
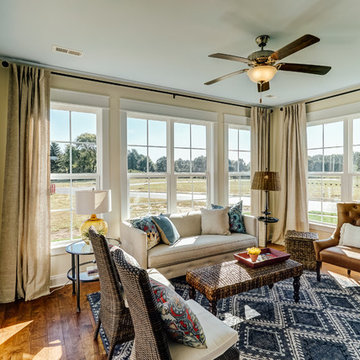
Example of one of our traditional breakfast areas turned into a modern sunroom. Design your own Treyburn II Plan, go visit https://www.gomsh.com/plans/one-level-home/treyburn-ii/ifp.
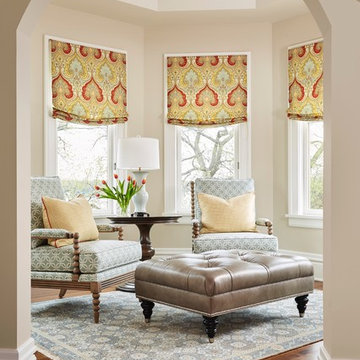
Alyssa Lee Photography
Furniture: Ethan Allen
Chandelier: Fine Art Lighting
Custom drapery fabrication: Orchard House
Lindstrom Construction
Inspiration for a small traditional sunroom in Minneapolis with dark hardwood floors and brown floor.
Inspiration for a small traditional sunroom in Minneapolis with dark hardwood floors and brown floor.
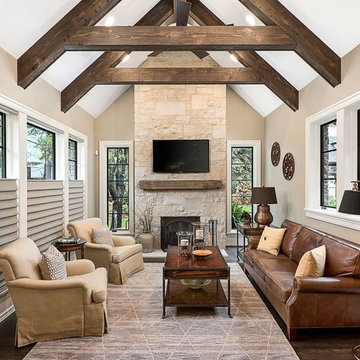
Picture Perfect Marina Storm
Photo of a large traditional sunroom in Chicago with dark hardwood floors, a standard fireplace, a stone fireplace surround, a standard ceiling and brown floor.
Photo of a large traditional sunroom in Chicago with dark hardwood floors, a standard fireplace, a stone fireplace surround, a standard ceiling and brown floor.
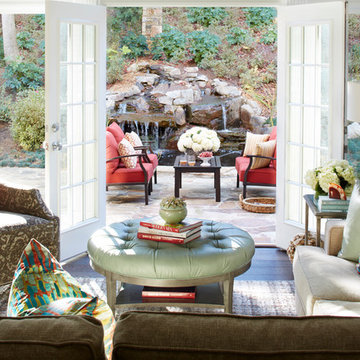
Photo of a large traditional sunroom in Atlanta with medium hardwood floors, no fireplace, a standard ceiling and brown floor.
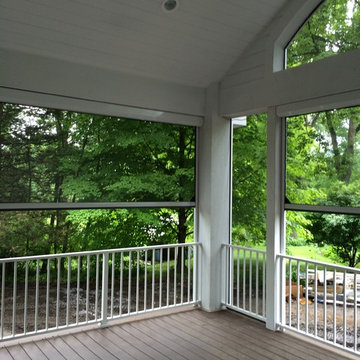
Extended Bug Free Living Space with Phantom Screens
This is an example of a small traditional sunroom in Minneapolis with medium hardwood floors, no fireplace, a standard ceiling and brown floor.
This is an example of a small traditional sunroom in Minneapolis with medium hardwood floors, no fireplace, a standard ceiling and brown floor.
Traditional Sunroom Design Photos with Brown Floor
7