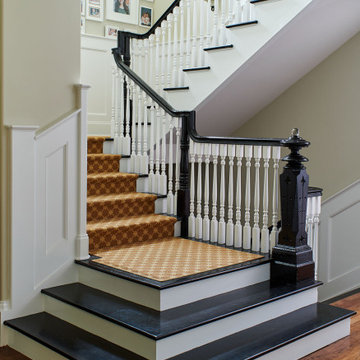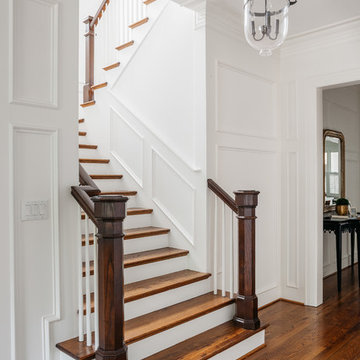Traditional U-shaped Staircase Design Ideas
Refine by:
Budget
Sort by:Popular Today
1 - 20 of 4,275 photos
Item 1 of 3

Irreplaceable features of this State Heritage listed home were restored and make a grand statement within the entrance hall.
This is an example of a large traditional wood u-shaped staircase in Sydney with wood risers, wood railing and decorative wall panelling.
This is an example of a large traditional wood u-shaped staircase in Sydney with wood risers, wood railing and decorative wall panelling.
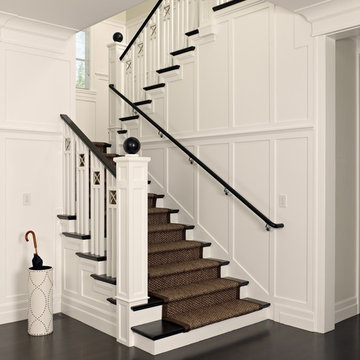
Mark Schwartz Photography
Traditional wood u-shaped staircase in San Francisco.
Traditional wood u-shaped staircase in San Francisco.

This is an example of a mid-sized traditional wood u-shaped staircase in New York with painted wood risers, mixed railing and decorative wall panelling.

This entry hall is enriched with millwork. Wainscoting is a classical element that feels fresh and modern in this setting. The collection of batik prints adds color and interest to the stairwell and welcome the visitor.
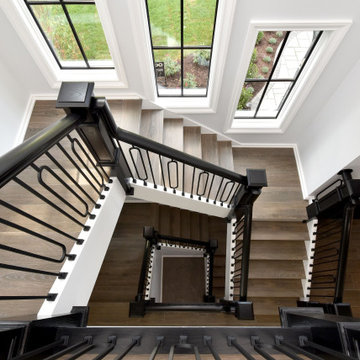
Inspiration for a traditional tile u-shaped staircase in Chicago with wood risers and wood railing.
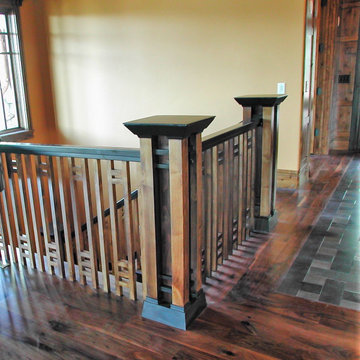
We love to be creative and this project in Park City, Utah encompasses that quality! While this stair layout is typical, the guardrail and newel posts are anything but. The guardrail infill is made up of individual baluster grids, milled from Clear Alder. The handrail is steel and the custom newel posts are a combination of both Alder and steel. Each newel post is actually five posts in one. Starting with the 5 smaller vertical Alder posts we then mortised steel square bar horizontals between them. The base and caps are steel, in between which the smaller posts were sandwiched. After the steel base was bolted down to the floor the parts were assembled like a puzzle with a length of all-thread passing up through the base, center post, and cap to cinch the whole assembly together. It makes for one strong post! The skirts, risers, and aprons are Knotty Alder with solid White Oak treads, bull-nosed shoe plate and cove. All the steel components received a powder-coat finish.
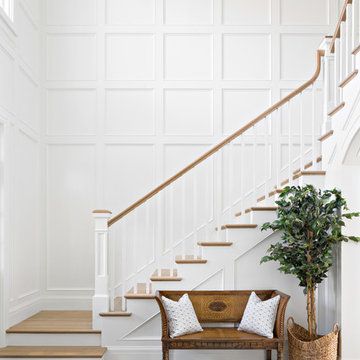
Inspiration for a traditional wood u-shaped staircase in Salt Lake City with painted wood risers and wood railing.
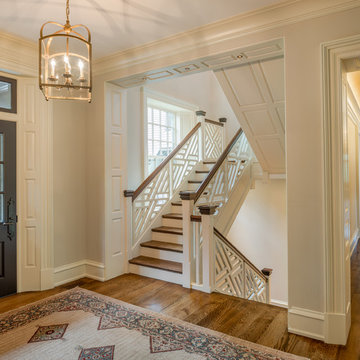
Angle Eye Photography
Dewson Construction
This is an example of a large traditional wood u-shaped staircase in Philadelphia with painted wood risers and wood railing.
This is an example of a large traditional wood u-shaped staircase in Philadelphia with painted wood risers and wood railing.
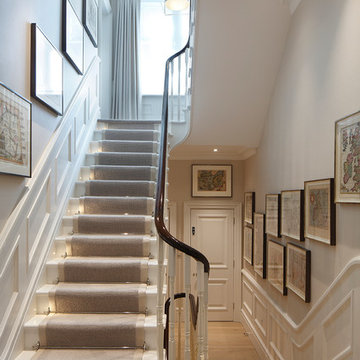
James Balston
Traditional painted wood u-shaped staircase in London with painted wood risers and wood railing.
Traditional painted wood u-shaped staircase in London with painted wood risers and wood railing.
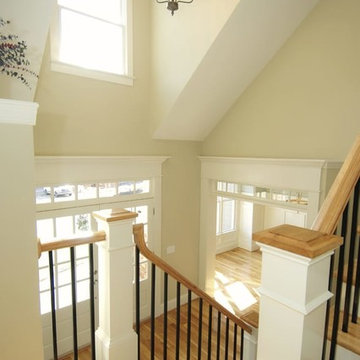
Design ideas for a mid-sized traditional wood u-shaped staircase in Chicago with painted wood risers and metal railing.
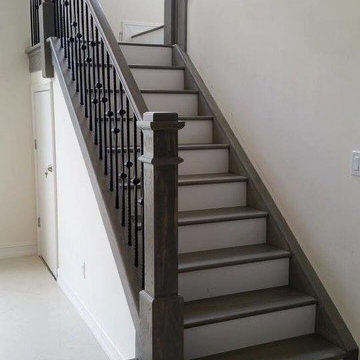
This is an example of a mid-sized traditional wood u-shaped staircase in Miami with painted wood risers and mixed railing.
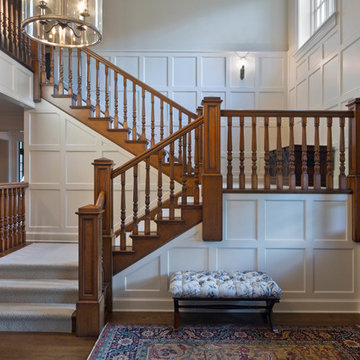
Scott Pease Photography
Inspiration for a traditional wood u-shaped staircase in Cleveland with wood risers and wood railing.
Inspiration for a traditional wood u-shaped staircase in Cleveland with wood risers and wood railing.
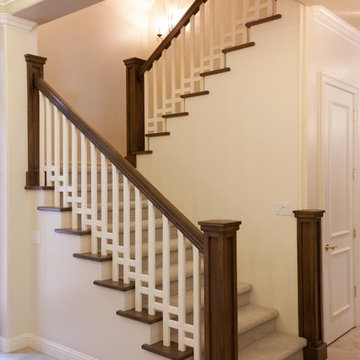
Photo of a mid-sized traditional carpeted u-shaped staircase in Sacramento with carpet risers and wood railing.
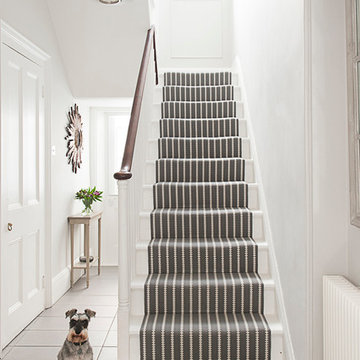
The ground floor leading up to the formal sitting room, TV room and on the second floor the bedrooms and bathroom. Stairs painted and fitted with a flat weave runner
David Mereweather
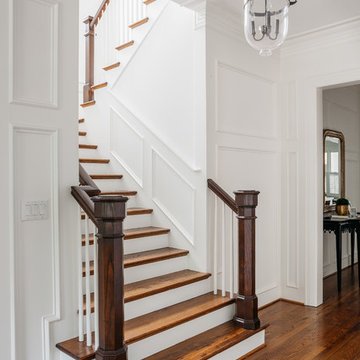
Benjamin Hill Photography
Inspiration for an expansive traditional wood u-shaped staircase in Houston with painted wood risers, wood railing and panelled walls.
Inspiration for an expansive traditional wood u-shaped staircase in Houston with painted wood risers, wood railing and panelled walls.
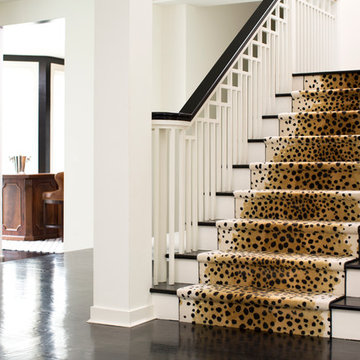
ALT BREEDING SCHWARZ ARCHITECTS - ANNAPOLIS, MD - ABSARCHITECTS.COM - 410.268.1213
This is an example of a traditional wood u-shaped staircase in Baltimore with painted wood risers.
This is an example of a traditional wood u-shaped staircase in Baltimore with painted wood risers.
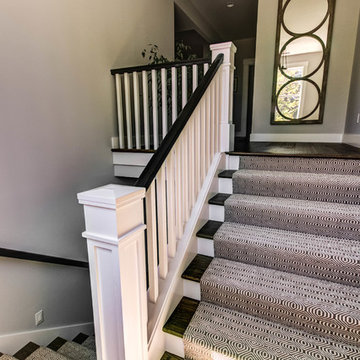
Andrew Paintner Photography
Inspiration for a large traditional wood u-shaped staircase in Portland with carpet risers.
Inspiration for a large traditional wood u-shaped staircase in Portland with carpet risers.
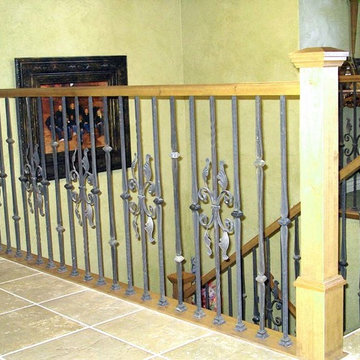
Titan Architectural Products, LLC dba Titan Stairs of Utah
This is an example of a small traditional carpeted u-shaped staircase in Salt Lake City with carpet risers.
This is an example of a small traditional carpeted u-shaped staircase in Salt Lake City with carpet risers.
Traditional U-shaped Staircase Design Ideas
1
