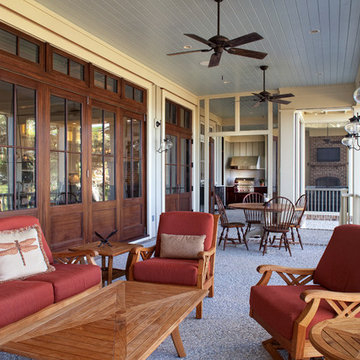Traditional Verandah Design Ideas
Refine by:
Budget
Sort by:Popular Today
21 - 40 of 808 photos
Item 1 of 3
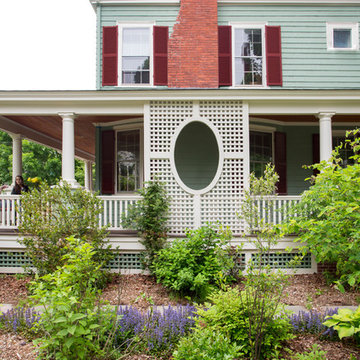
Situated in a neighborhood of grand Victorians, this shingled Foursquare home seemed like a bit of a wallflower with its plain façade. The homeowner came to Cummings Architects hoping for a design that would add some character and make the house feel more a part of the neighborhood.
The answer was an expansive porch that runs along the front façade and down the length of one side, providing a beautiful new entrance, lots of outdoor living space, and more than enough charm to transform the home’s entire personality. Designed to coordinate seamlessly with the streetscape, the porch includes many custom details including perfectly proportioned double columns positioned on handmade piers of tiered shingles, mahogany decking, and a fir beaded ceiling laid in a pattern designed specifically to complement the covered porch layout. Custom designed and built handrails bridge the gap between the supporting piers, adding a subtle sense of shape and movement to the wrap around style.
Other details like the crown molding integrate beautifully with the architectural style of the home, making the porch look like it’s always been there. No longer the wallflower, this house is now a lovely beauty that looks right at home among its majestic neighbors.
Photo by Eric Roth
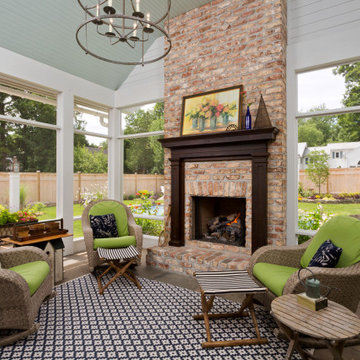
The clients were looking for an outdoor space they could retreat to and enjoy with their family. The backyard of this home features flower gardens, a gas burning lamp post, decorative pergola extending from the main house to the garage, 30' fiberglass pool with a splashpad, gas burning firepit area, patio area for outdoor dining, and a screened in porch complete with a 36" fireplace. The pergola is aesthetically pleasing while giving some protection from the elements journeying from house to garage and vice versa. Even with a 30' pool, there is plenty of yard space for family games. The placement of the firepit when lit gives just the right amount of ambiance for overlooking the property in the evening. The patio is located adjacent to the screened in porch that leads into the kitchen for ease of dining and socializing outdoors. The screened in porch allows the family to enjoy aspects of the backyard during inclement weather.
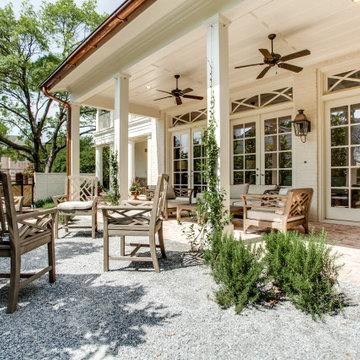
side porch
Photo of a large traditional side yard verandah in Dallas with brick pavers and a roof extension.
Photo of a large traditional side yard verandah in Dallas with brick pavers and a roof extension.
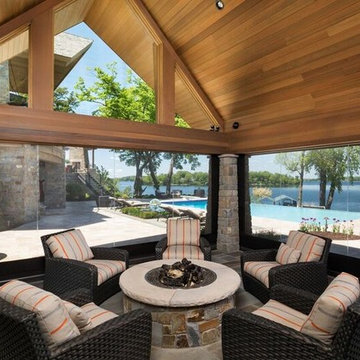
Inspiration for a large traditional backyard verandah in Kansas City with a fire feature, tile and a roof extension.
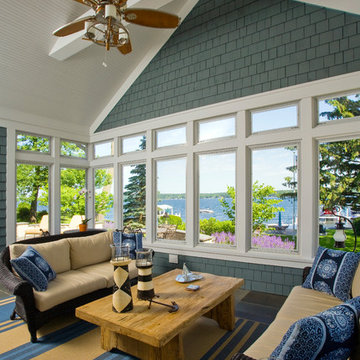
http://www.pickellbuilders.com. Photography by Linda Oyama Bryan. Screened Porch with Painted White Collar Tie and Nautical Themed Ceiling Fan and cedar shingle interior walls.
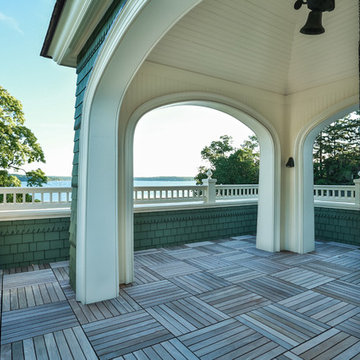
Lowell Custom Homes, Lake Geneva, WI. Lake house in Fontana, Wi. Balcony below steeple on classic shingle style architecture featuring fine exterior detailing and finished in Benjamin Moore’s Great Barrington Green HC122 with French Vanilla trim. The roof is Cedar Shake with Copper Gutters and Downspouts.
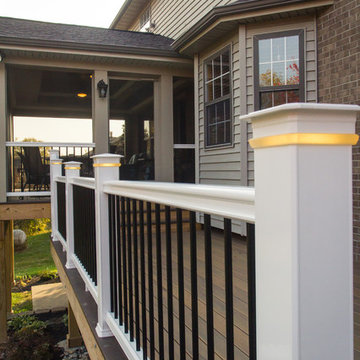
Kyle Cannon KCannon photography
Mid-sized traditional backyard screened-in verandah in Cincinnati with decking and a roof extension.
Mid-sized traditional backyard screened-in verandah in Cincinnati with decking and a roof extension.
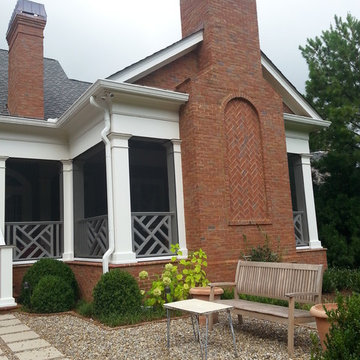
Inspiration for a large traditional backyard screened-in verandah in Atlanta with brick pavers and a roof extension.
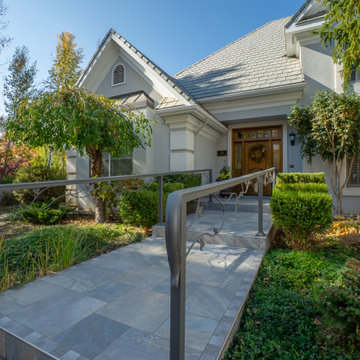
A heated tile entry walk and custom handrail welcome you into this beautiful home.
Design ideas for a large traditional front yard verandah in Denver with tile and metal railing.
Design ideas for a large traditional front yard verandah in Denver with tile and metal railing.
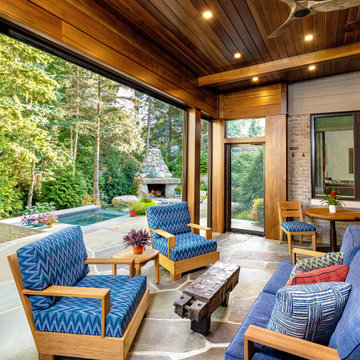
A new porch was added to extend the outdoor seasons in Michigan. Heated stone floors, and retractable screens along with an outdoor kitchen make for a very livable space. We used the same colors inside and outside for a visual extension of the design. A large fireplace infinity spa and extra teak seating are in the background.
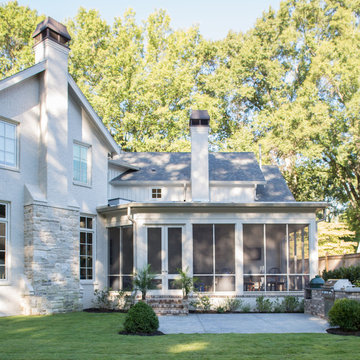
Julie Wage Ross
Photo of a large traditional screened-in verandah in Omaha with concrete slab and a roof extension.
Photo of a large traditional screened-in verandah in Omaha with concrete slab and a roof extension.
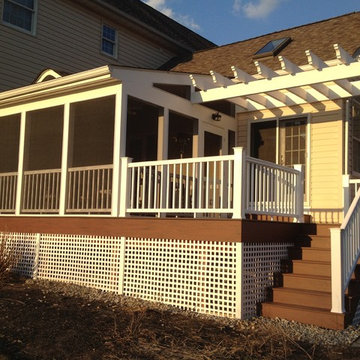
Such a nice outdoor living space.
Inspiration for a mid-sized traditional side yard screened-in verandah in Philadelphia with a roof extension.
Inspiration for a mid-sized traditional side yard screened-in verandah in Philadelphia with a roof extension.
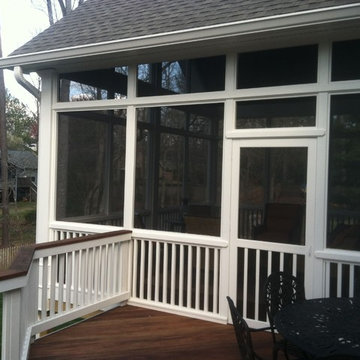
This spacious screen porch was originally planned 3 years ago and put on hold until now. It features a new deck with Tiger Wood flooring, 10' walls and 16' to the top of the ceiling in the gable.
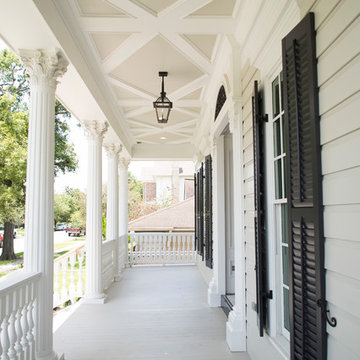
Expansive traditional front yard verandah in Houston with a roof extension and mixed railing.
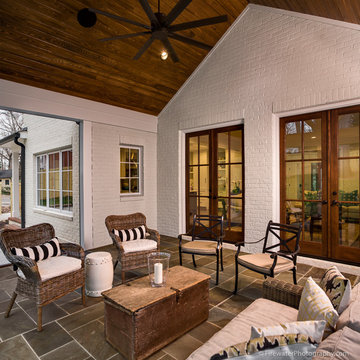
The screen porch features a cut blue stone floor, a vaulted cypress ceiling, and stained eight foot entry doors. White painted brick is consistent on the entire exterior of the home.
Kris Decker/Firewater Photography
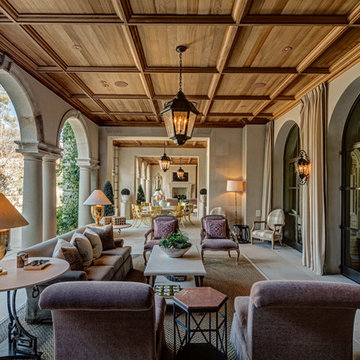
The stone clad Rear Veranda has an intricate mahogany ceiling, more like millwork than cornice, and 20 tons of air-conditioning to temper the air when it is warm out.
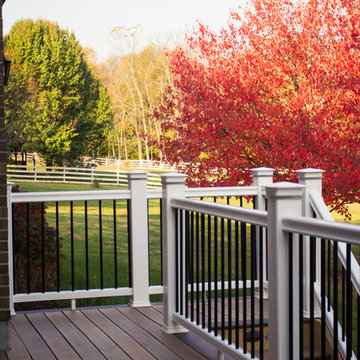
Kyle Cannon KCannon photography
Inspiration for a mid-sized traditional backyard screened-in verandah in Cincinnati with decking and a roof extension.
Inspiration for a mid-sized traditional backyard screened-in verandah in Cincinnati with decking and a roof extension.
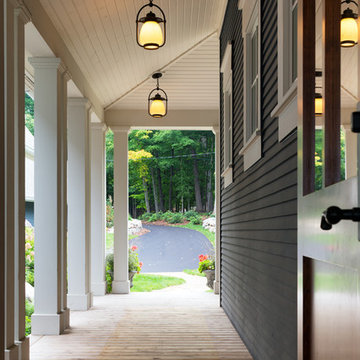
Architect: Sharratt Design & Company,
Photography: Jim Kruger, LandMark Photography,
Landscape & Retaining Walls: Yardscapes, Inc.
Photo of a large traditional front yard verandah in Minneapolis with decking and a roof extension.
Photo of a large traditional front yard verandah in Minneapolis with decking and a roof extension.
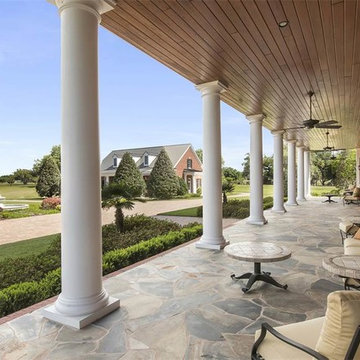
This is an example of an expansive traditional backyard verandah in Orlando with a roof extension and natural stone pavers.
Traditional Verandah Design Ideas
2
