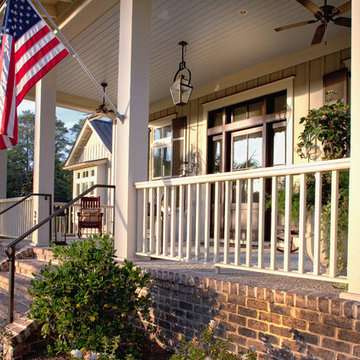Traditional Verandah Design Ideas
Refine by:
Budget
Sort by:Popular Today
101 - 120 of 808 photos
Item 1 of 3
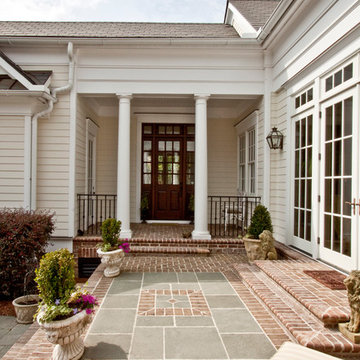
Raised brick patio with blue stone inlaid pattern in the center. The patio has multiple level entry points for easy access to back yard pool, outdoor kitchen and rear entrance door.
Photo: Trey Riedmayer
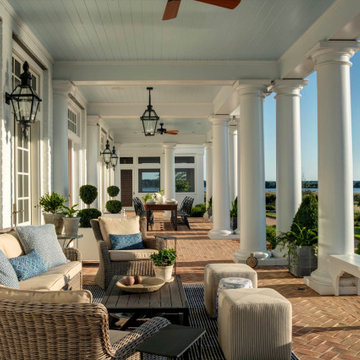
This 60-foot long waterfront covered porch features an array of delightful details that invite respite – built-in benches nestled between the columns, light blue nickel gap ceilings, and three different brick floor patterns. The space is flanked on either end by two cozy screened porches, offering a multitude of ways to soak in the water views.
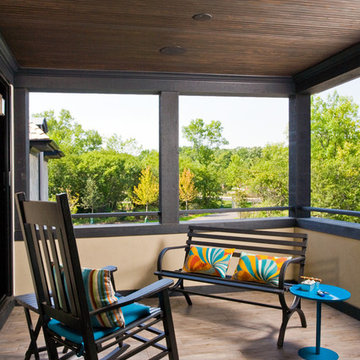
Linda Oyama Bryan, photographer
This open, second floor covered porch, with porcelain tile floor that mimics hardwood, also features a dark stained beadboard ceiling and iron railing.
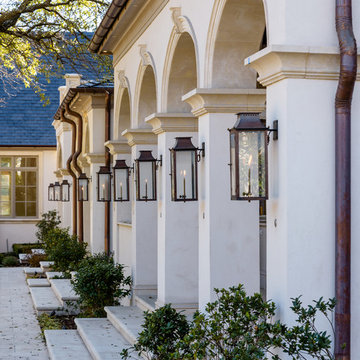
Inspiration for an expansive traditional backyard verandah in Dallas with natural stone pavers and a roof extension.
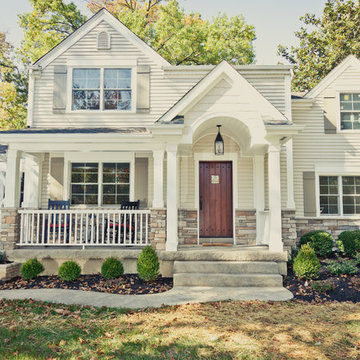
Kyle Cannon
Design ideas for a mid-sized traditional front yard verandah in Cincinnati with concrete slab and a roof extension.
Design ideas for a mid-sized traditional front yard verandah in Cincinnati with concrete slab and a roof extension.
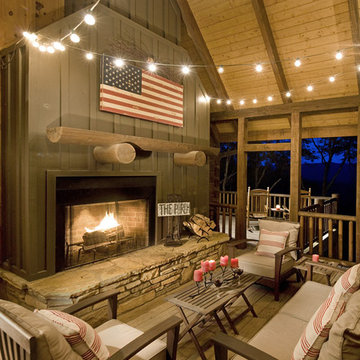
This outside living space provides a great space to enjoy a lifestyle we call "Modern Rustic Living".
This is an example of a large traditional verandah in Atlanta with decking and a roof extension.
This is an example of a large traditional verandah in Atlanta with decking and a roof extension.
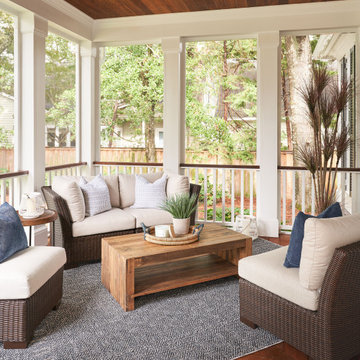
Photo of a mid-sized traditional front yard screened-in verandah in Wilmington with a roof extension.
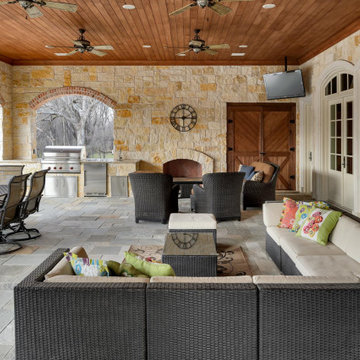
covered porch
Inspiration for a large traditional backyard verandah in Dallas with with fireplace, natural stone pavers and a roof extension.
Inspiration for a large traditional backyard verandah in Dallas with with fireplace, natural stone pavers and a roof extension.
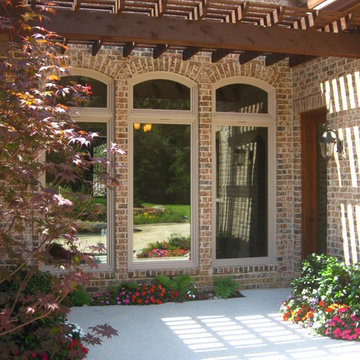
DeCavitte Properties, Southlake, TX
Photo of an expansive traditional backyard verandah in Dallas with concrete slab and a pergola.
Photo of an expansive traditional backyard verandah in Dallas with concrete slab and a pergola.
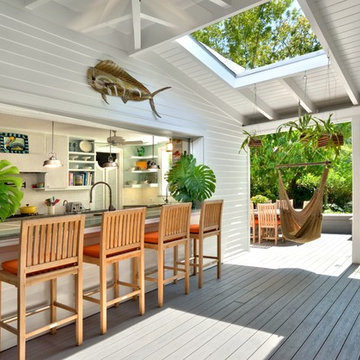
Barry Fitzgerald
This is an example of a mid-sized traditional verandah in Miami with decking and a roof extension.
This is an example of a mid-sized traditional verandah in Miami with decking and a roof extension.
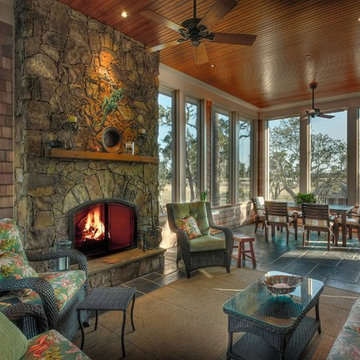
Screened Porch View I. Wilson Baker, Photography
Inspiration for a large traditional backyard screened-in verandah in Charleston with tile and a roof extension.
Inspiration for a large traditional backyard screened-in verandah in Charleston with tile and a roof extension.
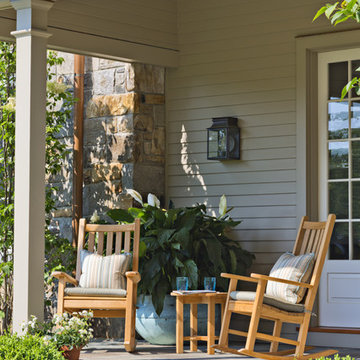
Teak rockers provide a welcome resting spot.
Robert Benson Photography
Inspiration for an expansive traditional front yard verandah in New York with a roof extension and natural stone pavers.
Inspiration for an expansive traditional front yard verandah in New York with a roof extension and natural stone pavers.
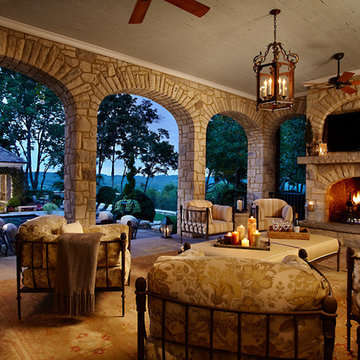
Sargent © 2013
Large traditional backyard verandah in Nashville.
Large traditional backyard verandah in Nashville.
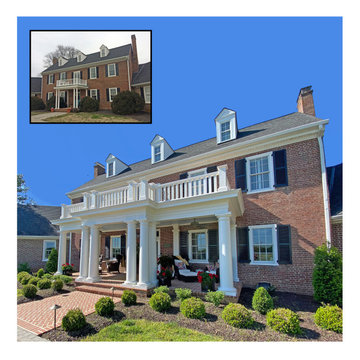
Grand two story entry porch, architecturally correct addition, to an historic circa 1754 Federal Home, providing two level outdoor living spaces for enjoyment of the expansive westward vista.
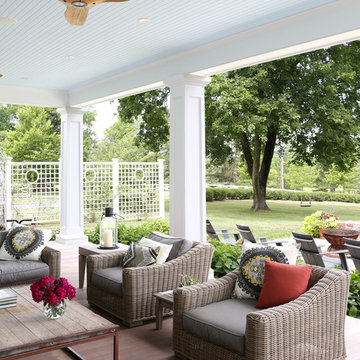
Our Princeton Architects specifically designed this porch as a set of open window frames to enjoy the incredible views of the pool house and property with its wood paneled ceiling, square tapered columns, and mahagony floors. Tom Grimes Photography
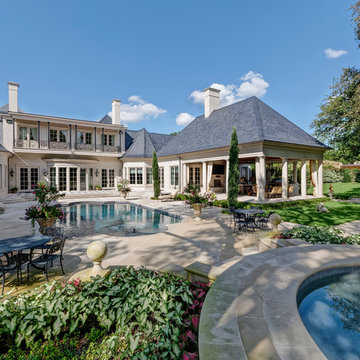
Photo of a large traditional backyard verandah in Dallas with a fire feature, natural stone pavers and a roof extension.
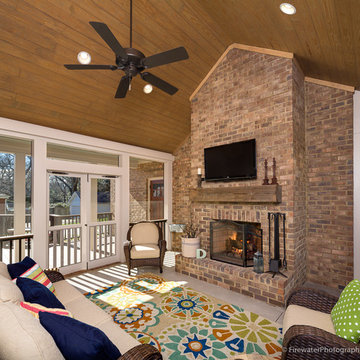
The screen porch features a full masonry, wood burning fireplace. The mantel is made from a reclaimed mill timber. The vaulted ceiling is stained tongue and groove pine. Double screen doors allow a large entry into the space.
Kris Decker / Firewater Photography
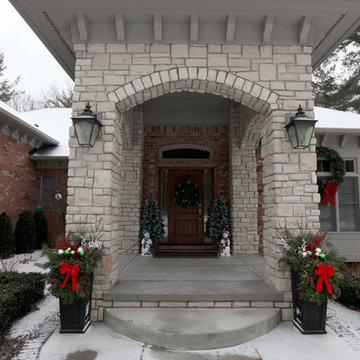
Ashley Stephens
Design ideas for a large traditional front yard verandah in Detroit.
Design ideas for a large traditional front yard verandah in Detroit.
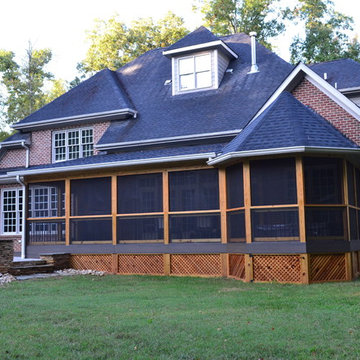
Large custom Screened in porch and patio. Screened porch features low maintenance Timbertech decking, deckorator railing, lighted trey ceiling, and inset spa. Patio is recycled granite pavers from Earthstone Pavers, a natural stacked stone wall, outdoor grill and firepit.
Traditional Verandah Design Ideas
6
