Traditional Verandah Design Ideas with a Roof Extension
Refine by:
Budget
Sort by:Popular Today
41 - 60 of 9,070 photos
Item 1 of 3
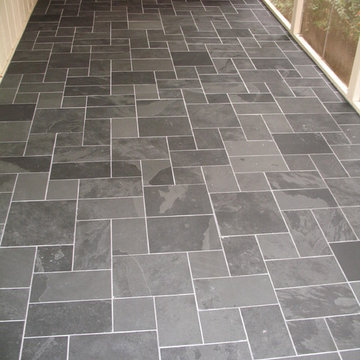
Inspiration for a mid-sized traditional backyard screened-in verandah in DC Metro with tile and a roof extension.
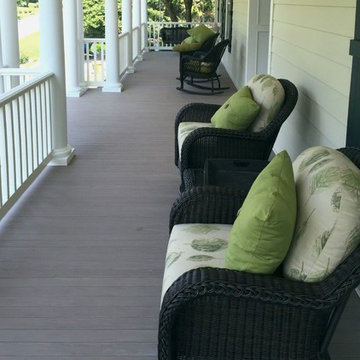
Large comfortable shaded front porch made of Azek & Azek Decking products.
Large traditional front yard verandah in New York with decking and a roof extension.
Large traditional front yard verandah in New York with decking and a roof extension.

This is an example of a large traditional backyard screened-in verandah in DC Metro with decking and a roof extension.
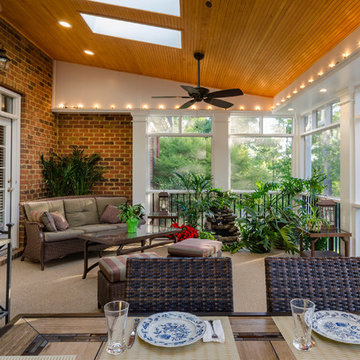
Most porch additions look like an "after-thought" and detract from the better thought-out design of a home. The design of the porch followed by the gracious materials and proportions of this Georgian-style home. The brick is left exposed and we brought the outside in with wood ceilings. The porch has craftsman-style finished and high quality carpet perfect for outside weathering conditions.
The space includes a dining area and seating area to comfortably entertain in a comfortable environment with crisp cool breezes from multiple ceiling fans.
Love porch life at it's best!
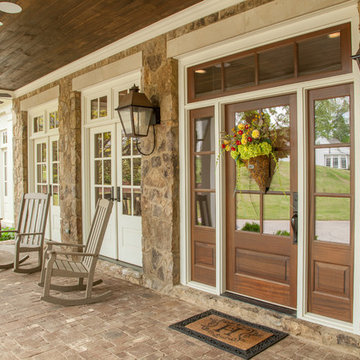
Troy Glasgow
This is an example of a mid-sized traditional front yard verandah in Nashville with brick pavers and a roof extension.
This is an example of a mid-sized traditional front yard verandah in Nashville with brick pavers and a roof extension.
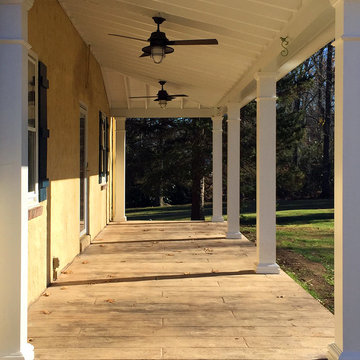
Beautiful new porch with a custom stamped and colored concrete brick walkway leads to a custom concrete porch in a rustic wood pattern. The new porch roof enhances the front of the home and adds usable outdoor living space. Photo credit: tjwhomeservices.com.
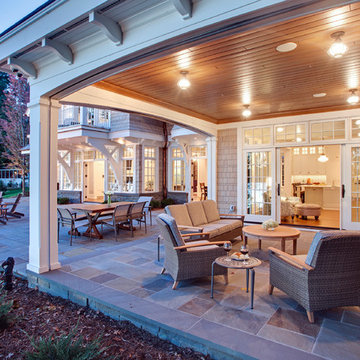
Builder: John Kraemer & Sons | Architect: Swan Architecture | Interiors: Katie Redpath Constable | Landscaping: Bechler Landscapes | Photography: Landmark Photography
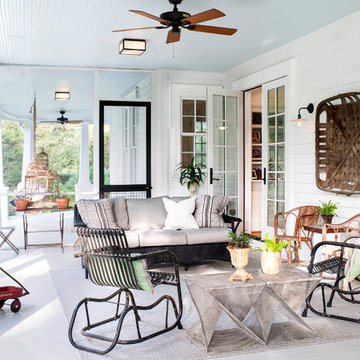
Lissa Gotwals Photography
Design ideas for a large traditional backyard screened-in verandah in Raleigh with decking and a roof extension.
Design ideas for a large traditional backyard screened-in verandah in Raleigh with decking and a roof extension.
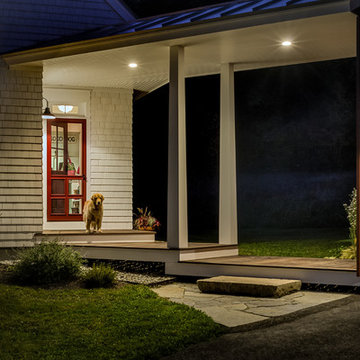
photography by Rob Karosis
This is an example of a mid-sized traditional front yard verandah in Portland Maine with decking and a roof extension.
This is an example of a mid-sized traditional front yard verandah in Portland Maine with decking and a roof extension.
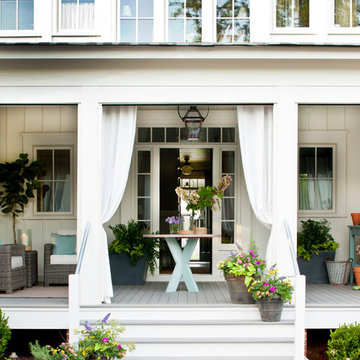
This is an example of a traditional verandah in Birmingham with decking and a roof extension.
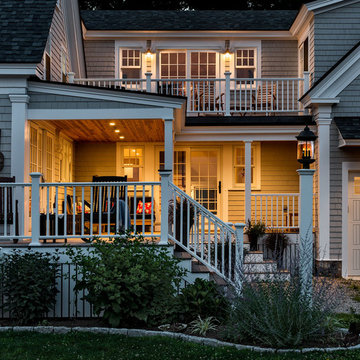
Rob Karosis
Photo of a mid-sized traditional front yard verandah in Boston with decking and a roof extension.
Photo of a mid-sized traditional front yard verandah in Boston with decking and a roof extension.
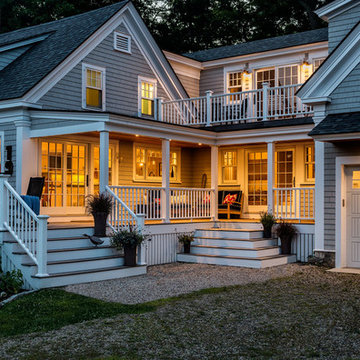
Rob Karosis
This is an example of a mid-sized traditional front yard verandah in Boston with decking and a roof extension.
This is an example of a mid-sized traditional front yard verandah in Boston with decking and a roof extension.
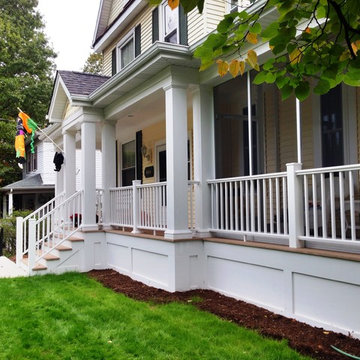
View of entry porch and adjacent screened porch.
Inspiration for a mid-sized traditional front yard screened-in verandah in St Louis with decking and a roof extension.
Inspiration for a mid-sized traditional front yard screened-in verandah in St Louis with decking and a roof extension.
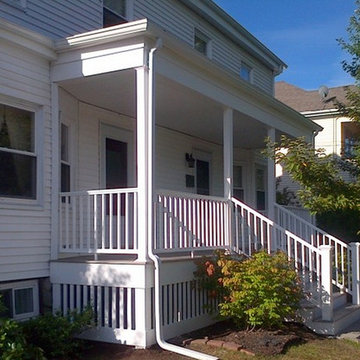
Mid-sized traditional backyard verandah in Boston with decking and a roof extension.
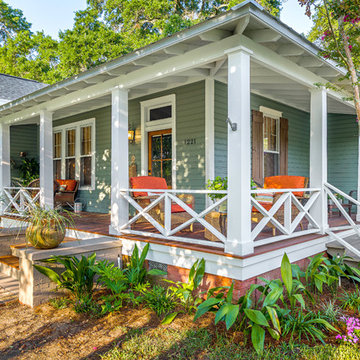
Greg Reigler
Design ideas for a large traditional front yard verandah in Miami with a roof extension and decking.
Design ideas for a large traditional front yard verandah in Miami with a roof extension and decking.
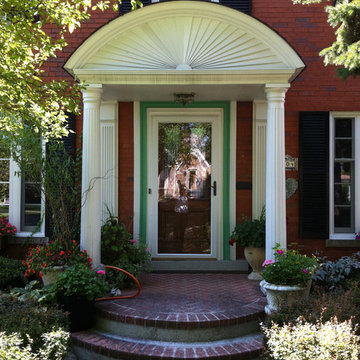
The design challenge was to create a covered portico to protect their guests and the front door from the elements as well as to create a visually pleasing and important feature on the front of the home. Classical elements were chosen with Doric columns and pilaster's with a radial segmented pediment. These photos were taken 15 years after the completion of the work! Photographer: Craig Cernek
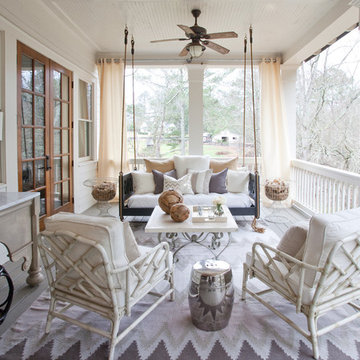
Christina Wedge
This is an example of a large traditional backyard verandah in Atlanta with decking and a roof extension.
This is an example of a large traditional backyard verandah in Atlanta with decking and a roof extension.
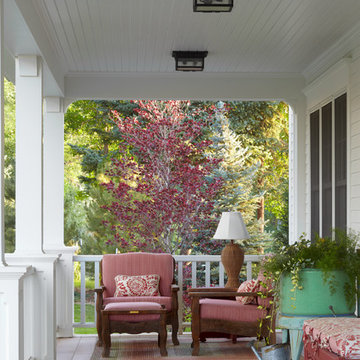
David Patterson
This is an example of a traditional verandah in Denver with decking and a roof extension.
This is an example of a traditional verandah in Denver with decking and a roof extension.
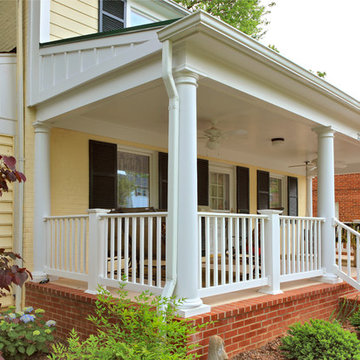
Yellow Exterior: Benjamin Moore soft gloss fortified acrylic, pastel base 0961B with color OC111
Mid-sized traditional front yard verandah in DC Metro with brick pavers and a roof extension.
Mid-sized traditional front yard verandah in DC Metro with brick pavers and a roof extension.
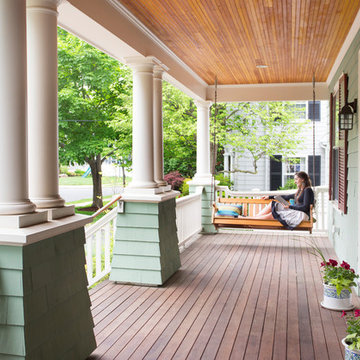
Situated in a neighborhood of grand Victorians, this shingled Foursquare home seemed like a bit of a wallflower with its plain façade. The homeowner came to Cummings Architects hoping for a design that would add some character and make the house feel more a part of the neighborhood.
The answer was an expansive porch that runs along the front façade and down the length of one side, providing a beautiful new entrance, lots of outdoor living space, and more than enough charm to transform the home’s entire personality. Designed to coordinate seamlessly with the streetscape, the porch includes many custom details including perfectly proportioned double columns positioned on handmade piers of tiered shingles, mahogany decking, and a fir beaded ceiling laid in a pattern designed specifically to complement the covered porch layout. Custom designed and built handrails bridge the gap between the supporting piers, adding a subtle sense of shape and movement to the wrap around style.
Other details like the crown molding integrate beautifully with the architectural style of the home, making the porch look like it’s always been there. No longer the wallflower, this house is now a lovely beauty that looks right at home among its majestic neighbors.
Photo by Eric Roth
Traditional Verandah Design Ideas with a Roof Extension
3