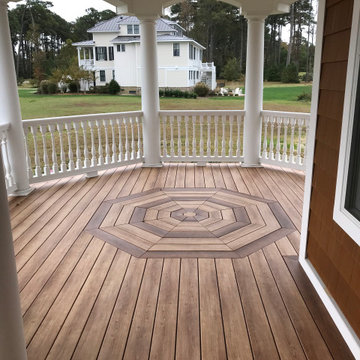Traditional Verandah Design Ideas with with Columns
Refine by:
Budget
Sort by:Popular Today
141 - 160 of 312 photos
Item 1 of 3
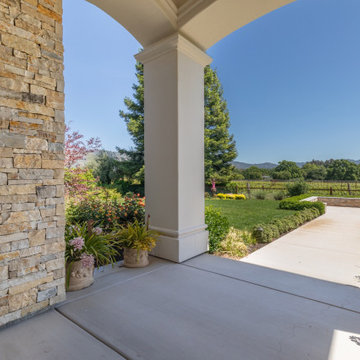
This picturesque spot features a beautiful stone wall and offers a breathtaking view of the expansive vineyards and landscaping.
Design ideas for an expansive traditional front yard verandah in San Francisco with with columns, concrete slab and an awning.
Design ideas for an expansive traditional front yard verandah in San Francisco with with columns, concrete slab and an awning.
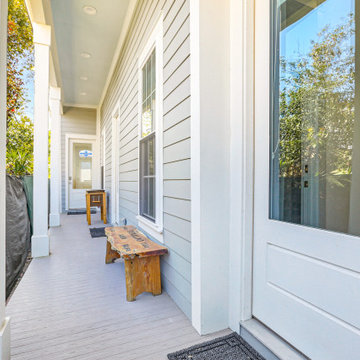
This is an example of a mid-sized traditional side yard verandah in New Orleans with with columns, decking, a roof extension and wood railing.
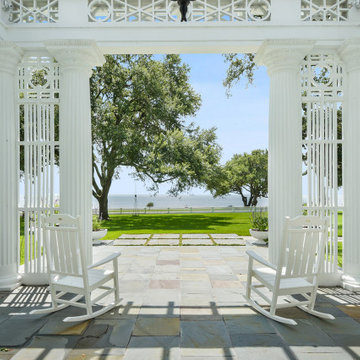
Photo of a mid-sized traditional front yard verandah in New Orleans with with columns, natural stone pavers and a roof extension.
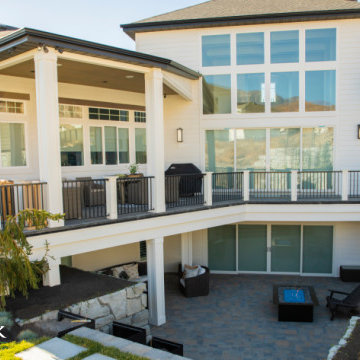
Adding furniture and a fire pit to your backyard landscape gives you more room to entertain all year round.
Design ideas for a traditional backyard verandah in Salt Lake City with with columns, brick pavers, a roof extension and metal railing.
Design ideas for a traditional backyard verandah in Salt Lake City with with columns, brick pavers, a roof extension and metal railing.
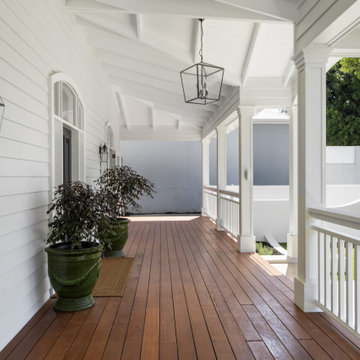
Inspiration for a traditional front yard verandah in Brisbane with with columns, a pergola and wood railing.
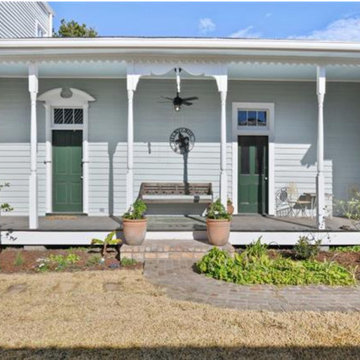
Mid-sized traditional front yard verandah in New Orleans with with columns, brick pavers and a roof extension.
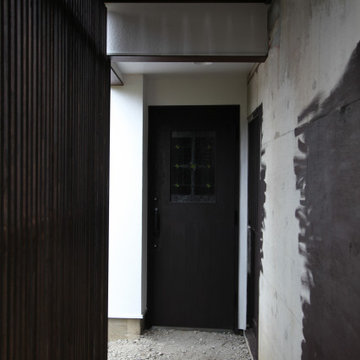
建物のコーナーを曲がると玄関ドアが見えます。クライアントは画家なので右の壁をべんがらで塗装し始めています。2階はバルコニーなので天井の隙間から青空が見えます。
This is an example of a small traditional side yard verandah in Other with with columns, natural stone pavers and a roof extension.
This is an example of a small traditional side yard verandah in Other with with columns, natural stone pavers and a roof extension.
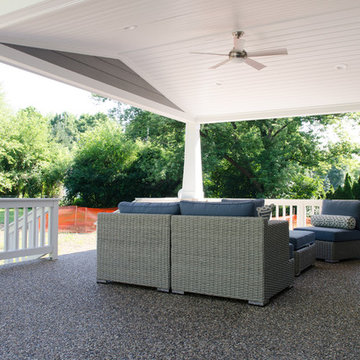
Design ideas for a traditional backyard verandah in Detroit with with columns and a roof extension.
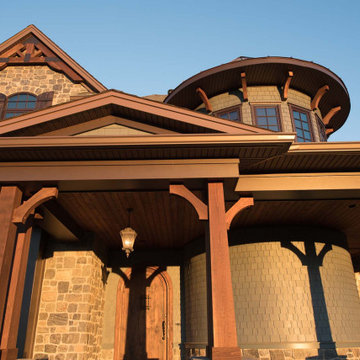
Inspiration for a traditional front yard verandah in Philadelphia with with columns, brick pavers and a roof extension.
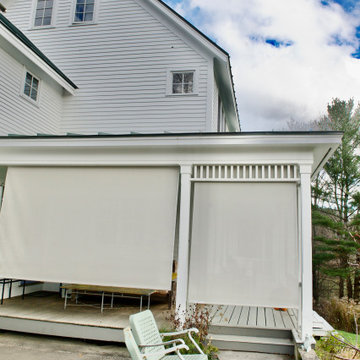
Stopping the Sun before it enters your windows, is one of the most effective ways of decreasing heat gain. A very smart choice for reducing cooling costs.
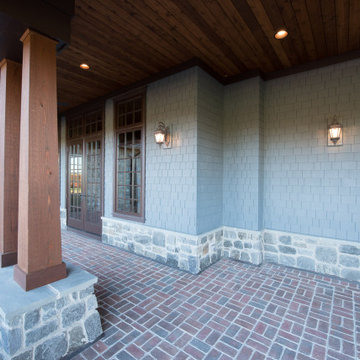
Design ideas for a traditional front yard verandah in Philadelphia with with columns, brick pavers and a roof extension.
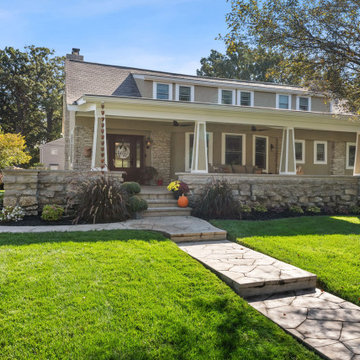
A deep roof extension makes the deep front porch on this historic home a comfortable place to relax even on summer's hottest days. Ceiling fans keep the breezes blowing and traditional details respect the original architecture.
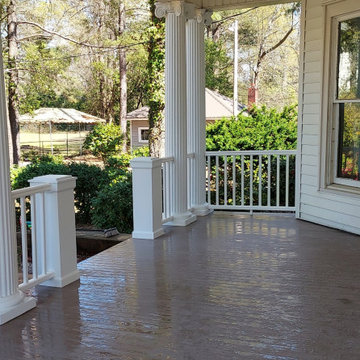
This composite decking is called TimberTech from Azek and is a Tongue and Groove style. The corners also have a herringbone pattern to match the home.
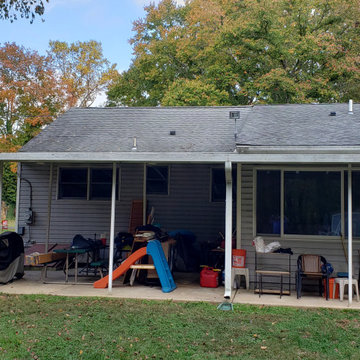
Inspiration for a large traditional backyard verandah in Philadelphia with with columns and a roof extension.
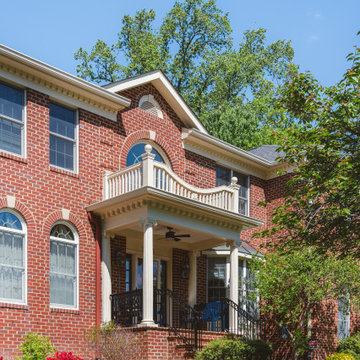
FineCraft Contractors, Inc.
Photo of a mid-sized traditional front yard verandah in DC Metro with with columns, brick pavers, a roof extension and metal railing.
Photo of a mid-sized traditional front yard verandah in DC Metro with with columns, brick pavers, a roof extension and metal railing.
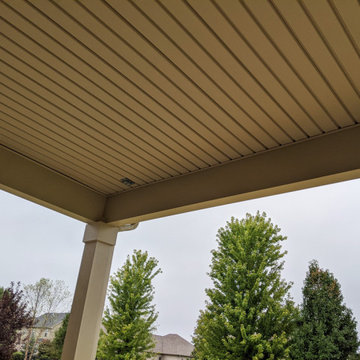
Large beams provide a very sturdy porch!
Inspiration for a mid-sized traditional backyard verandah in Chicago with with columns, stamped concrete and a roof extension.
Inspiration for a mid-sized traditional backyard verandah in Chicago with with columns, stamped concrete and a roof extension.
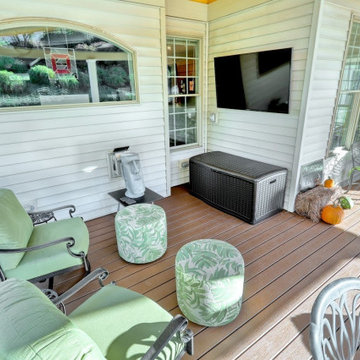
Outdoor Living
Design ideas for a large traditional verandah in Other with with columns, stamped concrete and a roof extension.
Design ideas for a large traditional verandah in Other with with columns, stamped concrete and a roof extension.
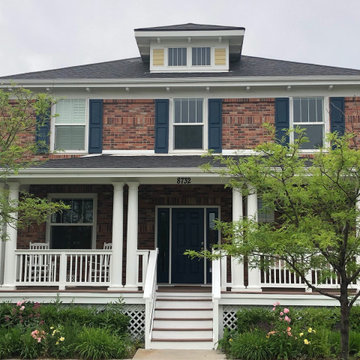
Inspiration for an expansive traditional front yard verandah in Denver with with columns.
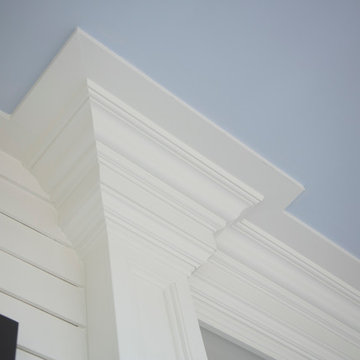
Photographer (www.felixsanchez.com)
Inspiration for an expansive traditional front yard verandah in Houston with with columns and a roof extension.
Inspiration for an expansive traditional front yard verandah in Houston with with columns and a roof extension.
Traditional Verandah Design Ideas with with Columns
8
