Traditional Verandah Design Ideas with with Columns
Refine by:
Budget
Sort by:Popular Today
61 - 80 of 312 photos
Item 1 of 3
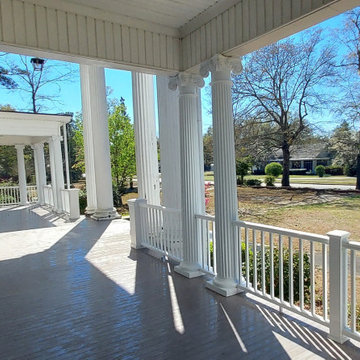
This composite decking is called TimberTech from Azek and is a Tongue and Groove style. The corners also have a herringbone pattern to match the home.
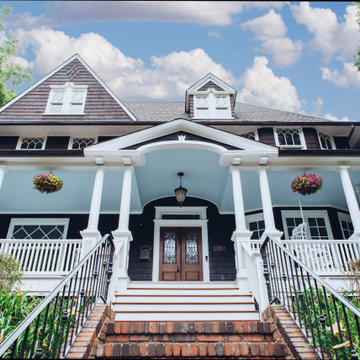
This beautiful home in Westfield, NJ needed a little front porch TLC. Anthony James Master builders came in and secured the structure by replacing the old columns with brand new custom columns. The team created custom screens for the side porch area creating two separate spaces that can be enjoyed throughout the warmer and cooler New Jersey months.
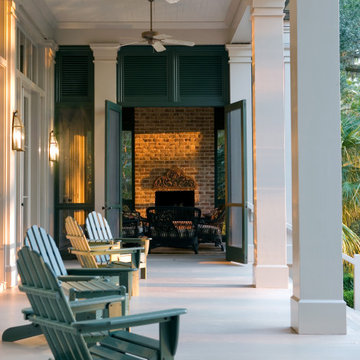
This plan has an open back porch with high ceiling and flanked by matching screened porches.
Photo of a large traditional backyard verandah with with columns.
Photo of a large traditional backyard verandah with with columns.
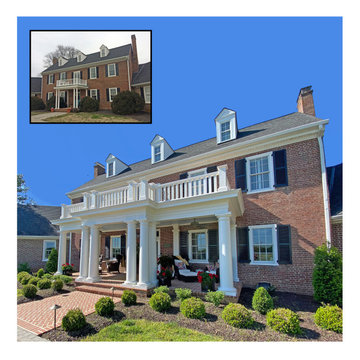
Grand two story entry porch, architecturally correct addition, to an historic circa 1754 Federal Home, providing two level outdoor living spaces for enjoyment of the expansive westward vista.
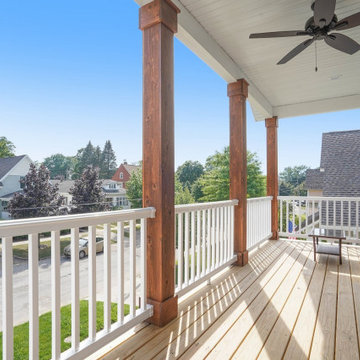
Photo of a large traditional front yard verandah in Grand Rapids with with columns, decking, a roof extension and metal railing.
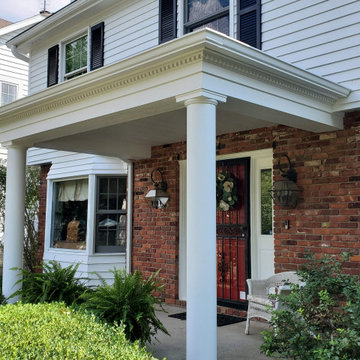
Small traditional front yard verandah in Chicago with with columns and a roof extension.
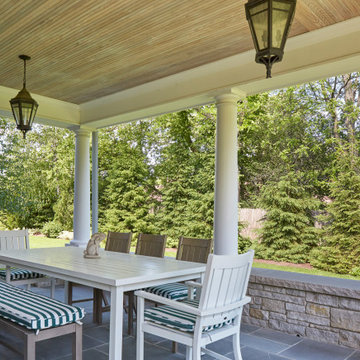
This is an example of a mid-sized traditional side yard verandah in Chicago with with columns, natural stone pavers and a roof extension.
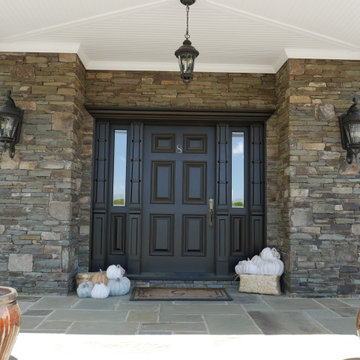
Design ideas for a mid-sized traditional front yard verandah in New York with with columns and a roof extension.
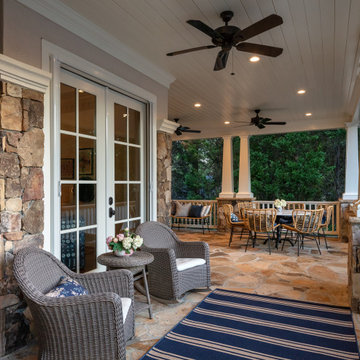
The new front porch expands across the entire front of the house, creating a stunning entry that fits the scale of the rest of the home. The gorgeous, grand, stacked stone staircase, custom front doors, tapered double columns, stone pedestals and high-end finishes add timeless, architectural character to the space. The new porch features four distinct living spaces including a separate dining area, intimate seating space, reading nook and a hanging day bed that anchors the left side of the porch.
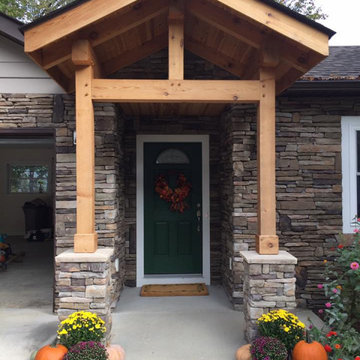
Photo of a mid-sized traditional front yard verandah in Other with with columns, concrete slab and a roof extension.
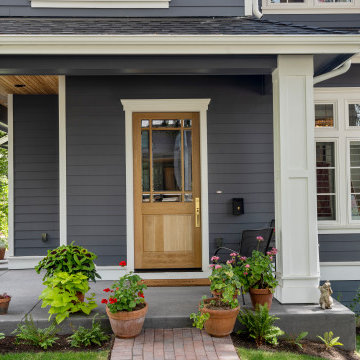
Inspiration for a mid-sized traditional front yard verandah in Portland with with columns, brick pavers and a roof extension.
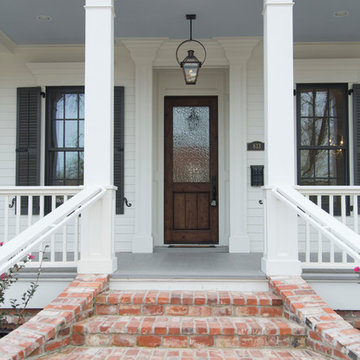
Photographer (www.felixsanchez.com)
Design ideas for an expansive traditional front yard verandah in Houston with with columns, brick pavers and a roof extension.
Design ideas for an expansive traditional front yard verandah in Houston with with columns, brick pavers and a roof extension.
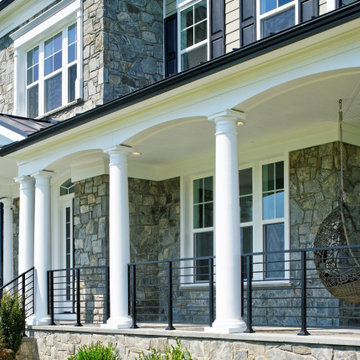
Luxurious front porch with ample space and hanging swing to enjoy idyllic views of a spacious front yard.
Design ideas for an expansive traditional front yard verandah in DC Metro with with columns, natural stone pavers, a roof extension and metal railing.
Design ideas for an expansive traditional front yard verandah in DC Metro with with columns, natural stone pavers, a roof extension and metal railing.
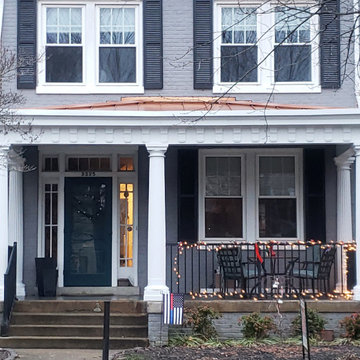
Historic recration in the Muesam District of Richmond Va.
This 1925 home originally had a roof over the front porch but past owners had it removed, the new owners wanted to bring back the original look while using modern rot proof material.
We started with Permacast structural 12" fluted columns, custom built a hidden gutter system, and trimmed everything out in a rot free material called Boral. The ceiling is a wood beaded ceiling painted in a traditional Richmond color and the railings are black aluminum. We topped it off with a metal copper painted hip style roof and decorated the box beam with some roman style fluted blocks.
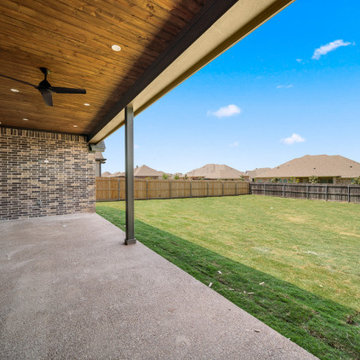
Inspiration for a mid-sized traditional backyard verandah in Austin with with columns, concrete slab and a roof extension.
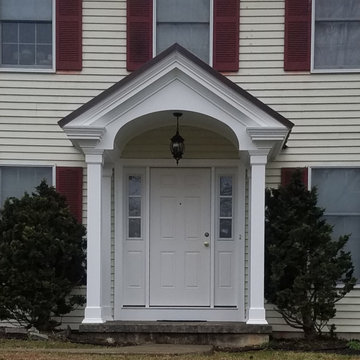
This is an example of a mid-sized traditional front yard verandah in Other with with columns, a roof extension and wood railing.
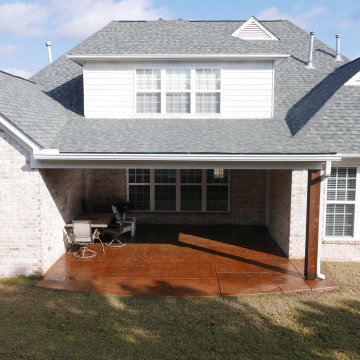
1 x 6 pine stained tongue and groove ceiling with original porch beam trimmed with cypress, and two Minka-Aire exterior ceiling fans! New Certainteed Landmark Pro 30 yr dimensional shingles on the home!
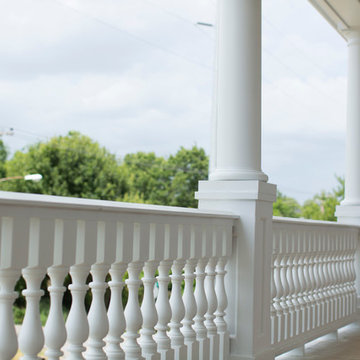
www.felixsanchez.com
This is an example of an expansive traditional front yard verandah in Houston with with columns, a roof extension and wood railing.
This is an example of an expansive traditional front yard verandah in Houston with with columns, a roof extension and wood railing.
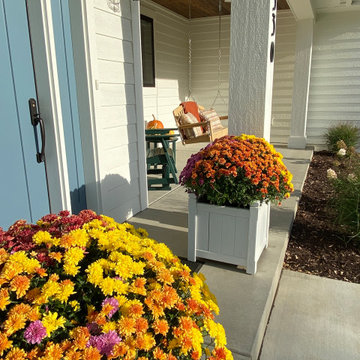
Quaint, welcoming front porch to the Boyer Building new build.
This is an example of a mid-sized traditional front yard verandah in Minneapolis with with columns, concrete slab and a roof extension.
This is an example of a mid-sized traditional front yard verandah in Minneapolis with with columns, concrete slab and a roof extension.
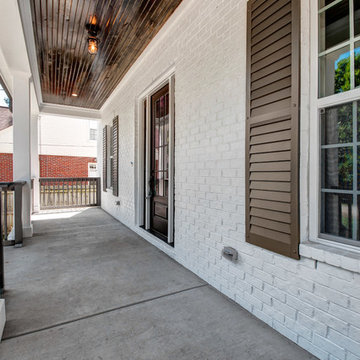
A traditional southern farmhouse with cape cod styling. We love how Nashville is accepting to mixing styles in strategic ways.
Large traditional front yard verandah in Nashville with concrete slab, with columns and a roof extension.
Large traditional front yard verandah in Nashville with concrete slab, with columns and a roof extension.
Traditional Verandah Design Ideas with with Columns
4