Traditional Verandah Design Ideas with with Columns
Refine by:
Budget
Sort by:Popular Today
101 - 120 of 311 photos
Item 1 of 3
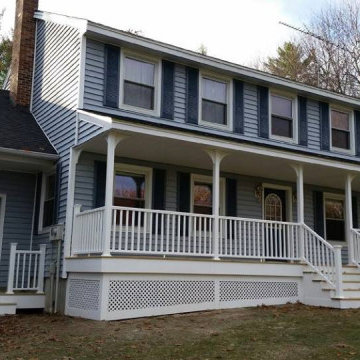
Photo of a large traditional front yard verandah in Boston with with columns, decking, an awning and wood railing.
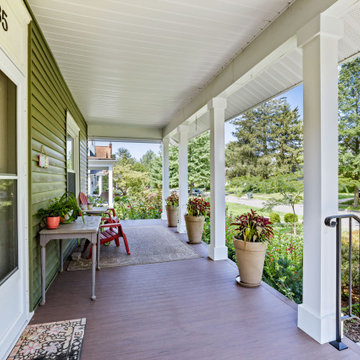
Rebuild of existing porch to correct leaks and replace rotted wood with low maintenance materials.
This is an example of a large traditional front yard verandah in Columbus with with columns, decking and a roof extension.
This is an example of a large traditional front yard verandah in Columbus with with columns, decking and a roof extension.
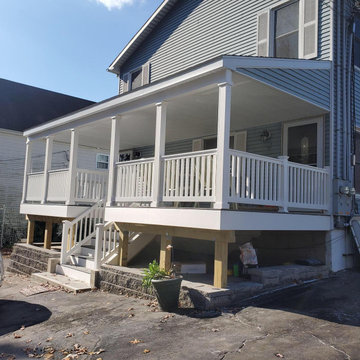
Photo of a large traditional front yard verandah in Bridgeport with with columns, concrete slab, an awning and mixed railing.
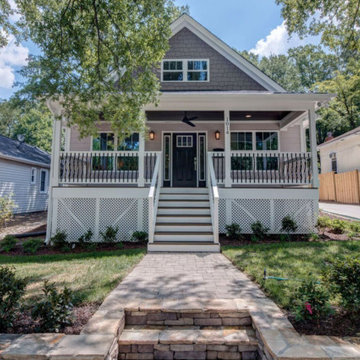
Design ideas for a large traditional front yard verandah in Raleigh with with columns, brick pavers, a roof extension and wood railing.
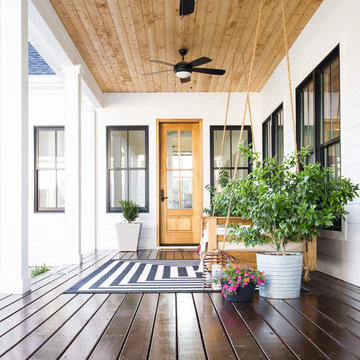
This is an example of a large traditional backyard verandah in Houston with with columns, decking and a roof extension.
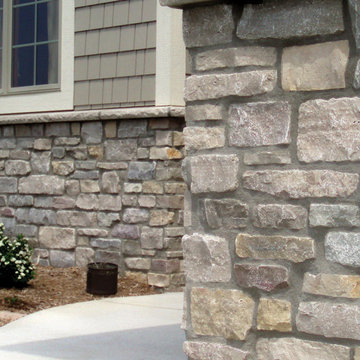
Design ideas for a traditional front yard verandah in New York with with columns and concrete slab.
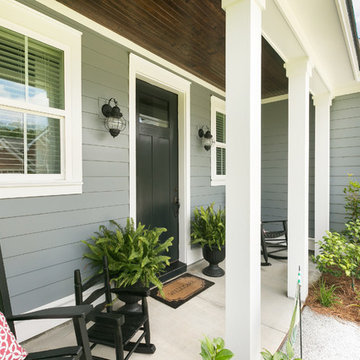
Patrick Brickman and Ebony Ellis
Design ideas for a traditional front yard verandah in Charleston with concrete slab, a roof extension and with columns.
Design ideas for a traditional front yard verandah in Charleston with concrete slab, a roof extension and with columns.
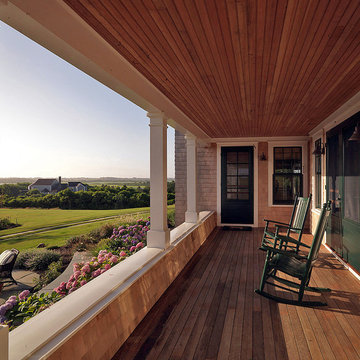
Susan Teare
Design ideas for a mid-sized traditional front yard verandah in Boston with with columns, decking, a roof extension and wood railing.
Design ideas for a mid-sized traditional front yard verandah in Boston with with columns, decking, a roof extension and wood railing.
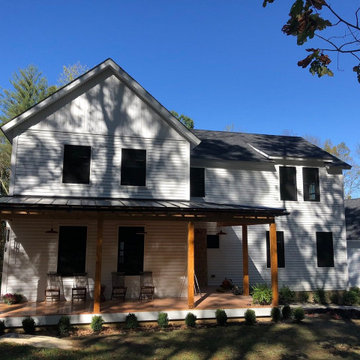
Echoing the natural exposed rocks that line the property, this porch project in Fishkill gives the family a welcoming place to relax away from the elements. Reclaimed wooden timbers set the sturdy look of the porch, while unobtrusive walkways visually connect the project to the surrounding nature.
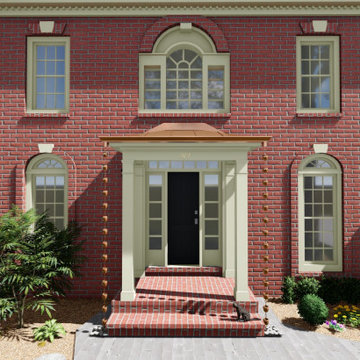
Cooper roof, columns and water chain gutter 3D preview design option
Design ideas for a traditional front yard verandah in DC Metro with with columns.
Design ideas for a traditional front yard verandah in DC Metro with with columns.
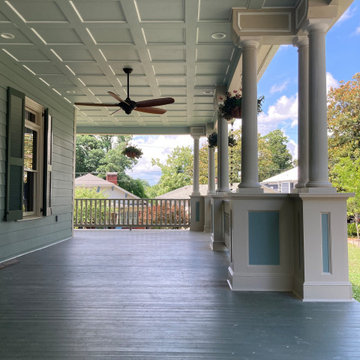
This historic bed and breakfast lost it’s porch in a fire. All that survived was the porch foundation and steps. Drawings for the reconstruction were needed for submission to the Rome Historic Preservation Commission and for construction permits.
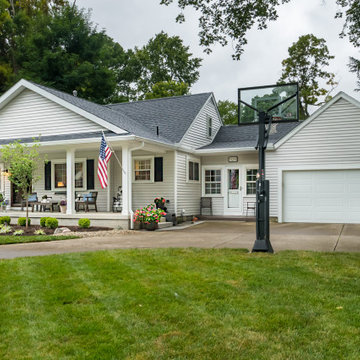
Brentwood Builders, Inc., Cedarville, Ohio, 2021 Regional CotY Award Winner Residential Exterior $50,000 to $100,000
Photo of a mid-sized traditional front yard verandah in Other with with columns, natural stone pavers and a roof extension.
Photo of a mid-sized traditional front yard verandah in Other with with columns, natural stone pavers and a roof extension.
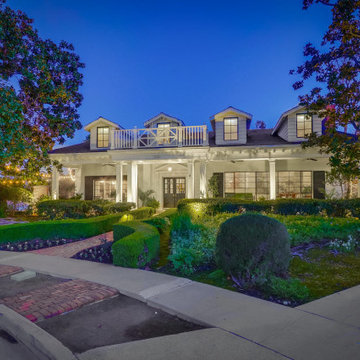
Mid-sized traditional front yard verandah in Orange County with with columns, concrete slab, a roof extension and wood railing.
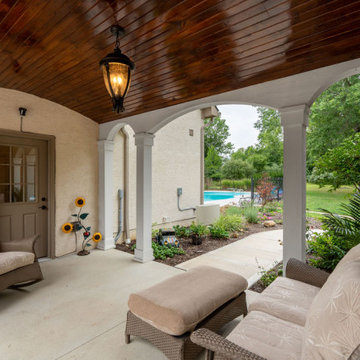
Barrel vaulted stained ceiling offers drama & architectural interest.
Mid-sized traditional side yard verandah in Columbus with with columns, concrete slab and a pergola.
Mid-sized traditional side yard verandah in Columbus with with columns, concrete slab and a pergola.
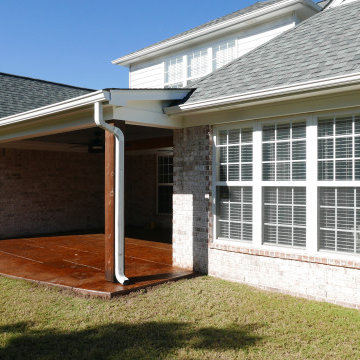
1 x 6 pine stained tongue and groove ceiling with original porch beam trimmed with cypress, and two Minka-Aire exterior ceiling fans!
Design ideas for a mid-sized traditional backyard verandah in Other with with columns, stamped concrete and a roof extension.
Design ideas for a mid-sized traditional backyard verandah in Other with with columns, stamped concrete and a roof extension.
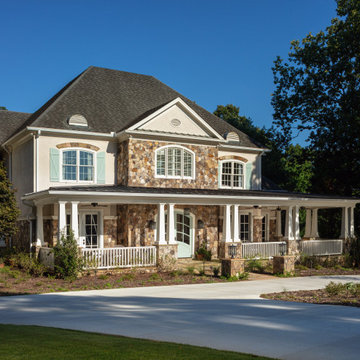
The new front porch expands across the entire front of the house, creating a stunning entry that fits the scale of the rest of the home. The gorgeous, grand, stacked stone staircase, custom front doors, tapered double columns, stone pedestals and high-end finishes add timeless, architectural character to the space. The new porch features four distinct living spaces including a separate dining area, intimate seating space, reading nook and a hanging day bed that anchors the left side of the porch.
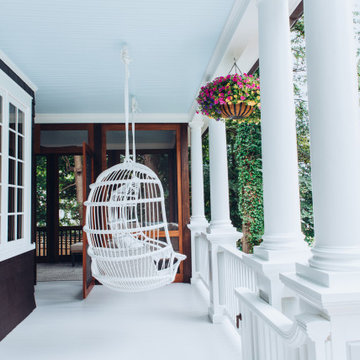
This beautiful home in Westfield, NJ needed a little front porch TLC. Anthony James Master builders came in and secured the structure by replacing the old columns with brand new custom columns. The team created custom screens for the side porch area creating two separate spaces that can be enjoyed throughout the warmer and cooler New Jersey months.
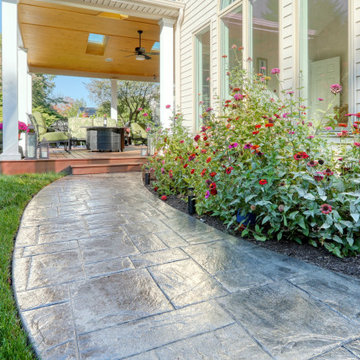
Photo of a traditional backyard verandah in Other with with columns, stamped concrete and a roof extension.
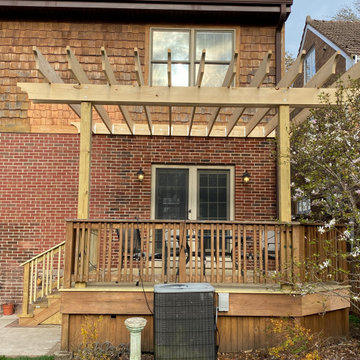
Pergola Rafters during Installation.
Photo of a small traditional backyard verandah in Chicago with with columns, decking, a pergola and wood railing.
Photo of a small traditional backyard verandah in Chicago with with columns, decking, a pergola and wood railing.
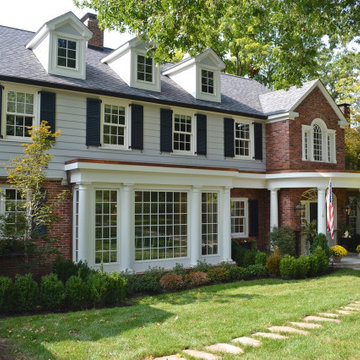
The existing entry hall was narrow, and uninviting. The front porch was bland. The solution was to expand the entry hall out four feet with a two story piece that allowed for a new straight run of stairs, a larger foyer at the entry door with sidelights and a fanlight window above. A Palladian window was added at the stair landing with a window seat.. A new semi circular porch with a stone floor marks the main entry for the house.
Existing Dining Room bay had a low ceiling which separated it from the main room. We removed the old bay and added a taller rectangular bay window with engaged columns to complement the entry porch.
The new dining bay, front porch and new vertical brick element fit the scale of the large front facade and most importantly give it visual delight!
Traditional Verandah Design Ideas with with Columns
6