Traditional Verandah Design Ideas with with Columns
Refine by:
Budget
Sort by:Popular Today
121 - 140 of 311 photos
Item 1 of 3
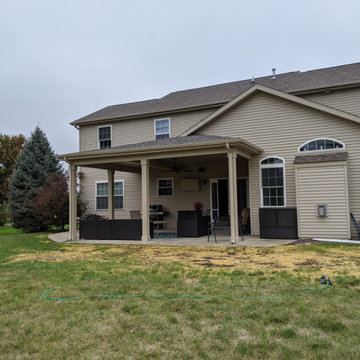
This covered porch fits perfectly in color and design with the house.
Photo of a mid-sized traditional backyard verandah in Chicago with with columns, stamped concrete and a roof extension.
Photo of a mid-sized traditional backyard verandah in Chicago with with columns, stamped concrete and a roof extension.
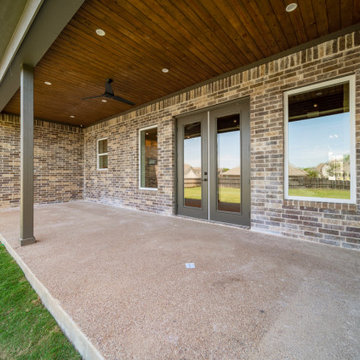
Mid-sized traditional backyard verandah in Austin with with columns, concrete slab and a roof extension.
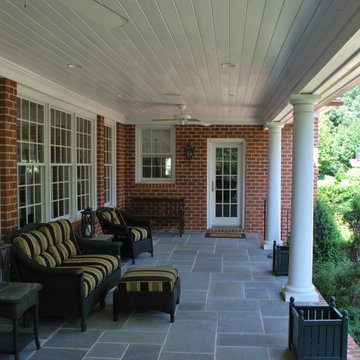
Photo of a large traditional backyard verandah in Other with with columns, tile and an awning.
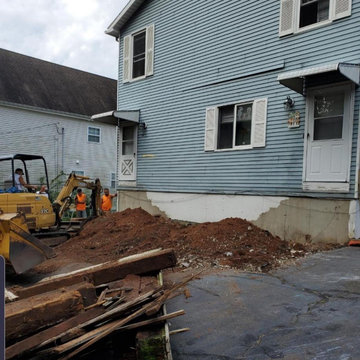
Inspiration for a large traditional front yard verandah in Bridgeport with with columns, concrete slab, an awning and mixed railing.
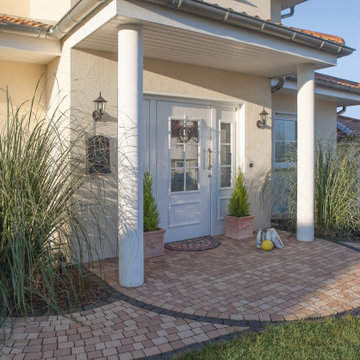
Kleinpflastersystem aus sechs Steinformaten. Natursteinähnlich - rustikal. Bossierte Kanten.
Ciotto® rustica Latte Macchiato
Photo of a traditional front yard verandah with with columns and concrete pavers.
Photo of a traditional front yard verandah with with columns and concrete pavers.
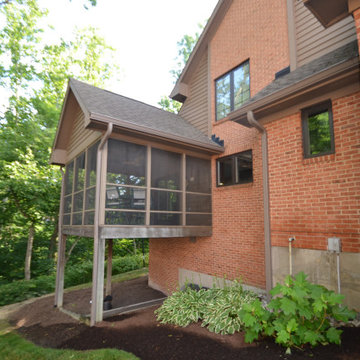
Kept the roof structure, Created an interior room where screen is located. Created a garage below the room. Rebuilt the deck on the back of the house.
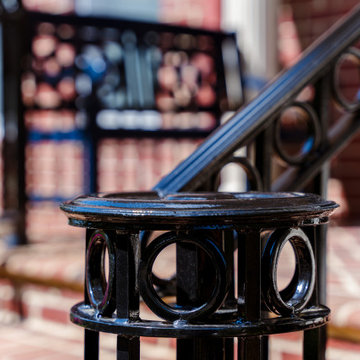
FineCraft Contractors, Inc.
Inspiration for a mid-sized traditional front yard verandah in DC Metro with with columns, brick pavers, a roof extension and metal railing.
Inspiration for a mid-sized traditional front yard verandah in DC Metro with with columns, brick pavers, a roof extension and metal railing.
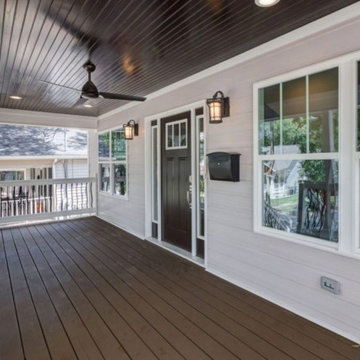
Inspiration for a large traditional front yard verandah in Raleigh with with columns, decking, a roof extension and wood railing.
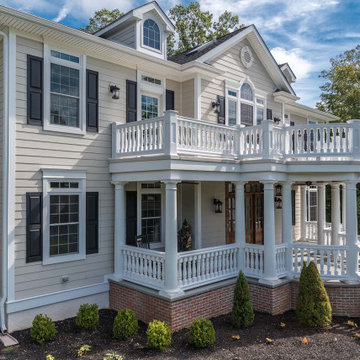
This is an example of a traditional front yard verandah in Philadelphia with with columns, brick pavers and wood railing.
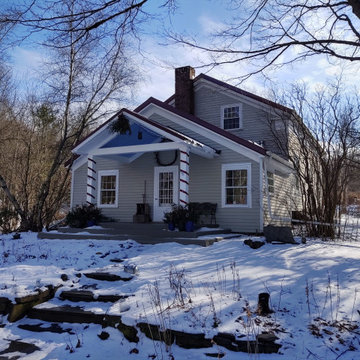
Mid-sized traditional side yard verandah in New York with with columns and decking.
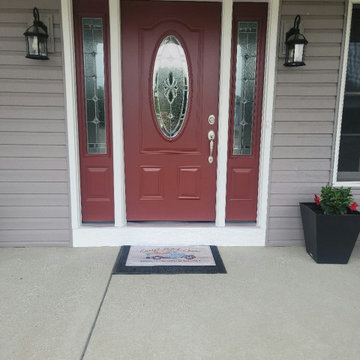
Removed rails, fixed siding and installed new front door.
Mid-sized traditional front yard verandah in Cleveland with with columns.
Mid-sized traditional front yard verandah in Cleveland with with columns.
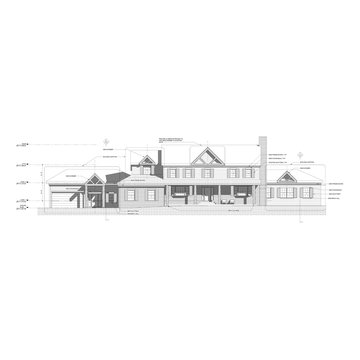
Photo of a mid-sized traditional front yard verandah in Philadelphia with with columns, brick pavers, a roof extension and wood railing.
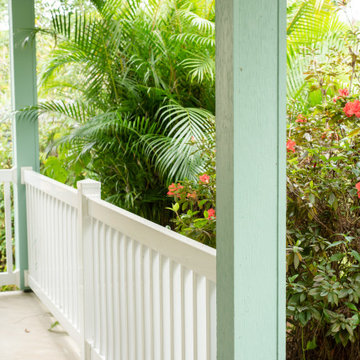
Photo of a mid-sized traditional front yard verandah in Orlando with with columns, concrete slab, a roof extension and mixed railing.
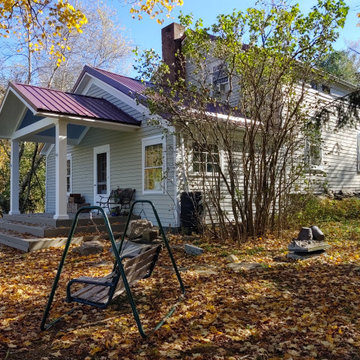
The shaping and proportions of the new porch tie well with the existing home. Deep graduated steps around the three sides of the porch provide space for potted plantings as well as offering a nod to the resultant stepped design of the home.
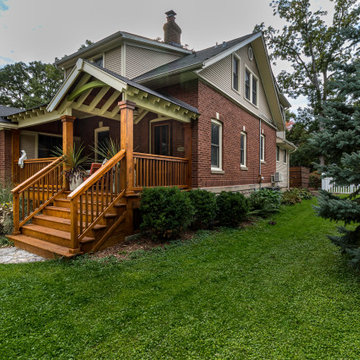
This is an example of a traditional front yard verandah in Chicago with with columns, natural stone pavers, a roof extension and wood railing.
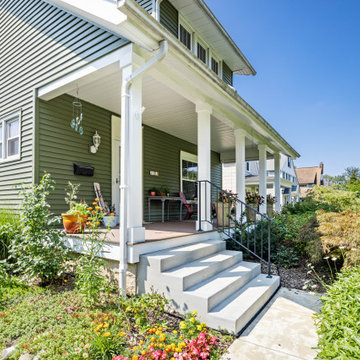
Rebuild of existing porch to correct leaks and replace rotted wood with low maintenance materials.
This is an example of a large traditional front yard verandah in Columbus with with columns, decking and a roof extension.
This is an example of a large traditional front yard verandah in Columbus with with columns, decking and a roof extension.
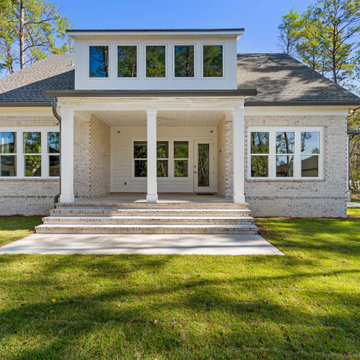
Inspiration for a mid-sized traditional backyard verandah in Other with with columns, concrete slab and a roof extension.
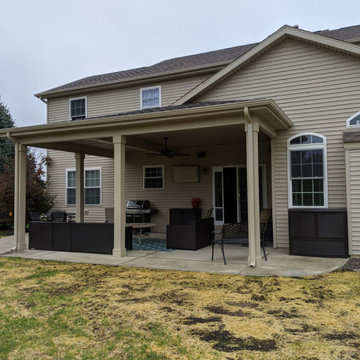
This porch even has its own gutter system to help with water flow.
Design ideas for a mid-sized traditional backyard verandah in Chicago with with columns, stamped concrete and a roof extension.
Design ideas for a mid-sized traditional backyard verandah in Chicago with with columns, stamped concrete and a roof extension.
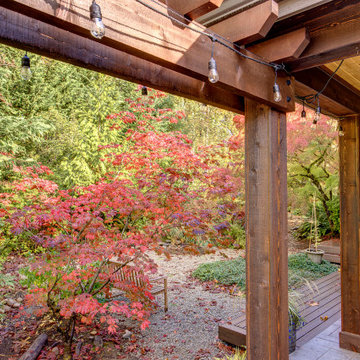
Wood wrapped posts and beams, tong-and-groove wood stained soffit and stamped concrete complete the new patio.
Photo of an expansive traditional backyard verandah in Seattle with with columns, stamped concrete and a roof extension.
Photo of an expansive traditional backyard verandah in Seattle with with columns, stamped concrete and a roof extension.
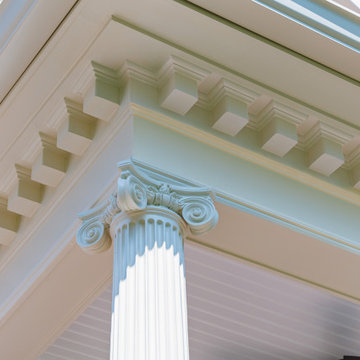
FineCraft Contractors, Inc.
Inspiration for a mid-sized traditional front yard verandah in DC Metro with with columns, brick pavers, a roof extension and metal railing.
Inspiration for a mid-sized traditional front yard verandah in DC Metro with with columns, brick pavers, a roof extension and metal railing.
Traditional Verandah Design Ideas with with Columns
7