Traditional Walk-in Wardrobe Design Ideas
Refine by:
Budget
Sort by:Popular Today
181 - 200 of 7,832 photos
Item 1 of 3
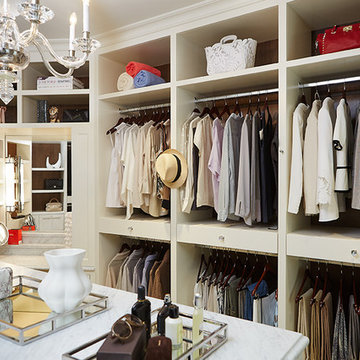
Walk-in Closet
Expansive traditional walk-in wardrobe in Grand Rapids with white cabinets and carpet.
Expansive traditional walk-in wardrobe in Grand Rapids with white cabinets and carpet.
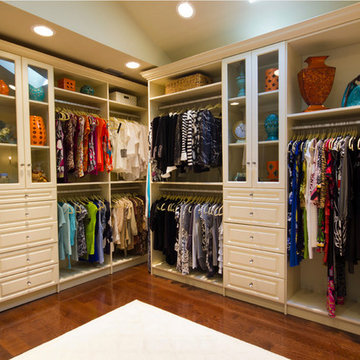
This is an example of a large traditional gender-neutral walk-in wardrobe in Other with white cabinets, medium hardwood floors and open cabinets.
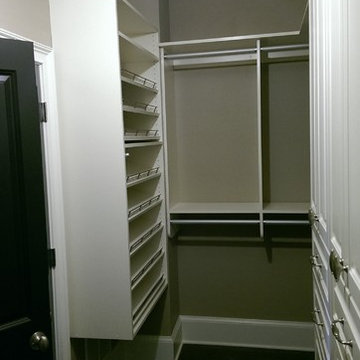
Make the most of your small walk-in closet with customization from Artisan Custom Closets. Artisan designs, manufactures, and installs custom closets for ANY size space! This small walk-in closet in Alpharetta was completed in antique white melamine and features raised panel door and drawer fronts, crown molding, slanted shelving for shoes with chrome shoe fences and chrome rods for hanging space.
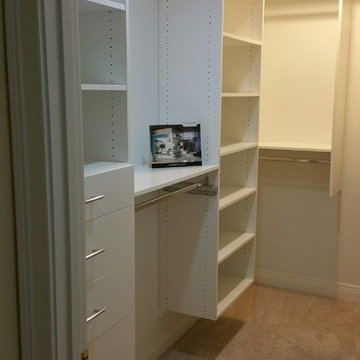
Designed a custom space for a very tall client.
Inspiration for a mid-sized traditional men's walk-in wardrobe in Cincinnati with flat-panel cabinets, white cabinets and carpet.
Inspiration for a mid-sized traditional men's walk-in wardrobe in Cincinnati with flat-panel cabinets, white cabinets and carpet.
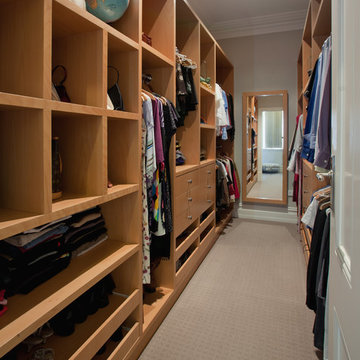
Beech veneer.
Photo of a large traditional walk-in wardrobe in Perth with open cabinets and carpet.
Photo of a large traditional walk-in wardrobe in Perth with open cabinets and carpet.
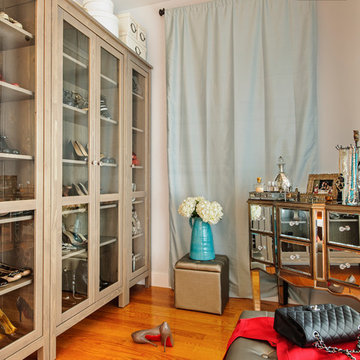
Design ideas for a mid-sized traditional women's walk-in wardrobe in New York with glass-front cabinets, light wood cabinets, medium hardwood floors and brown floor.
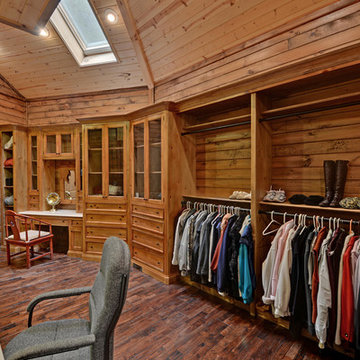
Stuart Wade, Envision Virtual Tours
Inspiration for a traditional walk-in wardrobe in Atlanta with dark hardwood floors.
Inspiration for a traditional walk-in wardrobe in Atlanta with dark hardwood floors.
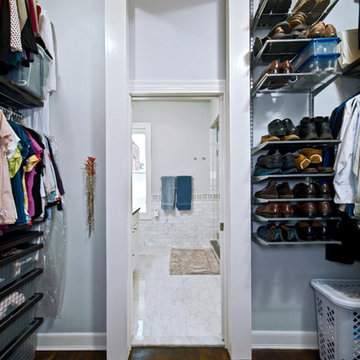
Design ideas for a mid-sized traditional gender-neutral walk-in wardrobe in DC Metro with open cabinets, white cabinets and dark hardwood floors.
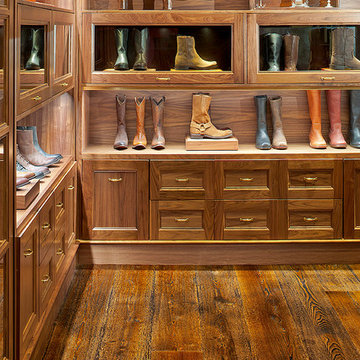
Live sawn white oak wide plank flooring, ten inches wide, in the natural grade, from Hull Forest Products. www.hullforest.com. 1-800-928-9602.
Design ideas for a large traditional walk-in wardrobe in New York with open cabinets, dark wood cabinets, dark hardwood floors and brown floor.
Design ideas for a large traditional walk-in wardrobe in New York with open cabinets, dark wood cabinets, dark hardwood floors and brown floor.
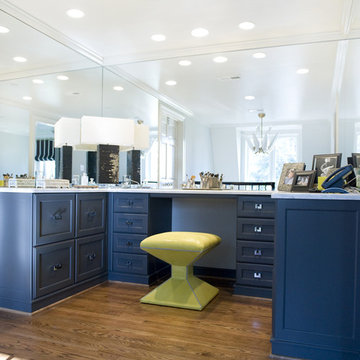
This dressing room is a sanctuary for just her.
Design ideas for a traditional walk-in wardrobe in Richmond with blue cabinets.
Design ideas for a traditional walk-in wardrobe in Richmond with blue cabinets.
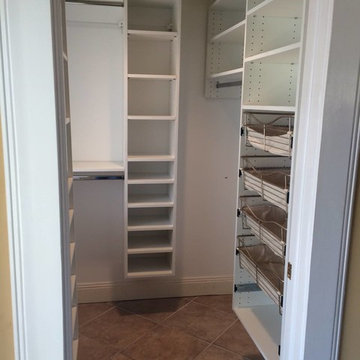
Inspiration for a large traditional gender-neutral walk-in wardrobe in New York with open cabinets, white cabinets and ceramic floors.
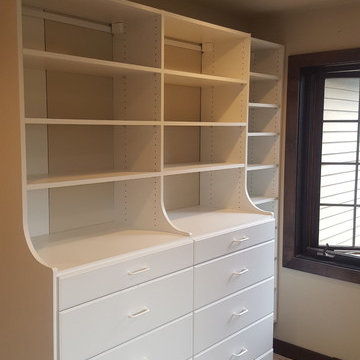
This is an example of a mid-sized traditional gender-neutral walk-in wardrobe in Other with open cabinets, white cabinets, ceramic floors and white floor.
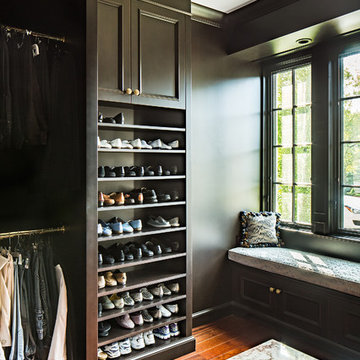
closet Cabinetry: erik kitchen design- avon nj
Interior Design: Rob Hesslein
Design ideas for a large traditional men's walk-in wardrobe in New York with dark wood cabinets, medium hardwood floors and recessed-panel cabinets.
Design ideas for a large traditional men's walk-in wardrobe in New York with dark wood cabinets, medium hardwood floors and recessed-panel cabinets.
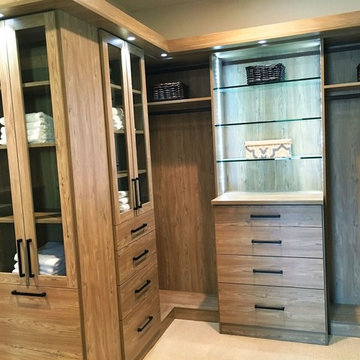
Large traditional gender-neutral walk-in wardrobe in San Diego with flat-panel cabinets, light wood cabinets and carpet.
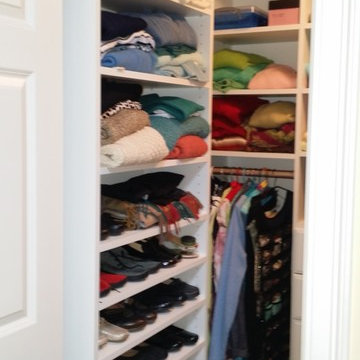
ClosetPlace, small space storage solutions
Design ideas for a small traditional walk-in wardrobe in Portland Maine with flat-panel cabinets, white cabinets and light hardwood floors.
Design ideas for a small traditional walk-in wardrobe in Portland Maine with flat-panel cabinets, white cabinets and light hardwood floors.

This lovely master closet is finished with traditional white melamine and thermofoil raised panel fronts to closely match the existing bathroom area. Using the full height of the room allowed for open shelving above clothing sections used for decorative display. The center island contains 2 tilt out hampers and 6 drawer banks for added storage. The countertop is Grey Savoie by Victostone. To create a column effect around the window, tall pull outs were used on both sides for scarf/necklace storage for her and belt/tie storage for him. The finishing touches include matte round aluminum rods, clear Lucite jewelry tray, valet rods, belt racks, hidden wall safe, and a pull out ironing station cabinet. LED lighting was routed into the shelving above all rods and puck lights above the two dresser areas, creating additional pizzazz and glamour to the space. The goal of this closet was to make the dressing area for a couple as a meeting place, conducive to conversation and organization. Designed by Donna Siben for Closet Organizing Systems
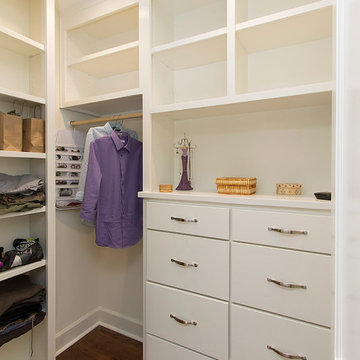
Design ideas for a small traditional gender-neutral walk-in wardrobe in New Orleans with flat-panel cabinets, white cabinets and dark hardwood floors.
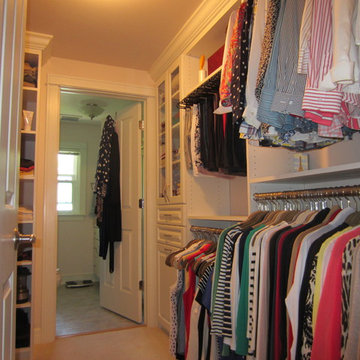
Master walk in closet with crown molding and glass doors. Previously there were just wire shelves and poles.
This is an example of a mid-sized traditional gender-neutral walk-in wardrobe in Other with raised-panel cabinets, white cabinets and carpet.
This is an example of a mid-sized traditional gender-neutral walk-in wardrobe in Other with raised-panel cabinets, white cabinets and carpet.
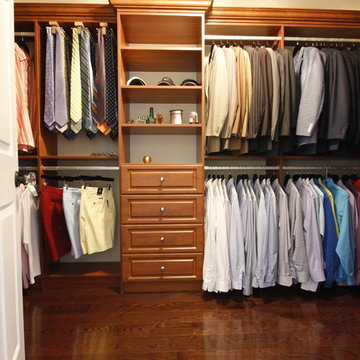
Photo of a large traditional men's walk-in wardrobe in Other with raised-panel cabinets, medium wood cabinets and medium hardwood floors.
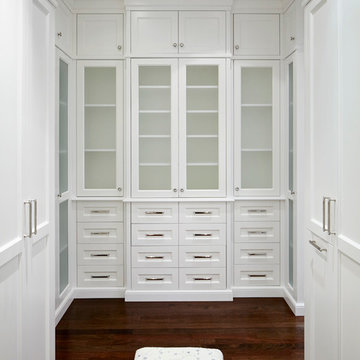
Rising amidst the grand homes of North Howe Street, this stately house has more than 6,600 SF. In total, the home has seven bedrooms, six full bathrooms and three powder rooms. Designed with an extra-wide floor plan (21'-2"), achieved through side-yard relief, and an attached garage achieved through rear-yard relief, it is a truly unique home in a truly stunning environment.
The centerpiece of the home is its dramatic, 11-foot-diameter circular stair that ascends four floors from the lower level to the roof decks where panoramic windows (and views) infuse the staircase and lower levels with natural light. Public areas include classically-proportioned living and dining rooms, designed in an open-plan concept with architectural distinction enabling them to function individually. A gourmet, eat-in kitchen opens to the home's great room and rear gardens and is connected via its own staircase to the lower level family room, mud room and attached 2-1/2 car, heated garage.
The second floor is a dedicated master floor, accessed by the main stair or the home's elevator. Features include a groin-vaulted ceiling; attached sun-room; private balcony; lavishly appointed master bath; tremendous closet space, including a 120 SF walk-in closet, and; an en-suite office. Four family bedrooms and three bathrooms are located on the third floor.
This home was sold early in its construction process.
Nathan Kirkman
Traditional Walk-in Wardrobe Design Ideas
10