Transitional Bathroom Design Ideas with Concrete Floors
Refine by:
Budget
Sort by:Popular Today
61 - 80 of 796 photos
Item 1 of 3
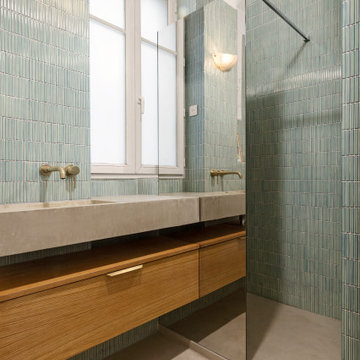
This is an example of a small transitional bathroom in Paris with beige cabinets, a curbless shower, a wall-mount toilet, blue tile, ceramic tile, blue walls, concrete floors, a trough sink, beige floor, an open shower, white benchtops, a single vanity and a floating vanity.
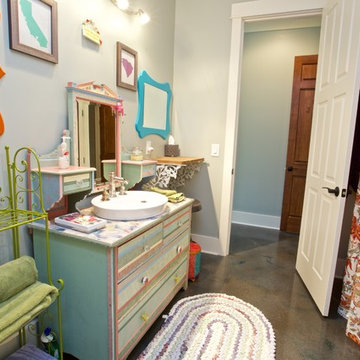
Photo of an expansive transitional kids bathroom with a vessel sink, distressed cabinets, wood benchtops, a shower/bathtub combo, beige walls and concrete floors.
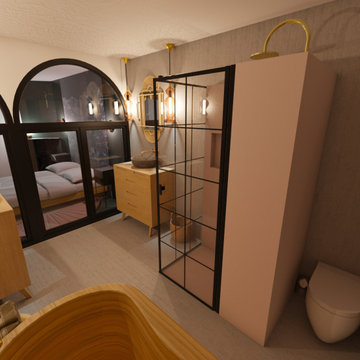
This is an example of a large transitional bathroom in Paris with a japanese tub, a curbless shower, a wall-mount toilet, pink tile, mosaic tile, grey walls, concrete floors, a trough sink, wood benchtops, grey floor, a hinged shower door, brown benchtops and an enclosed toilet.
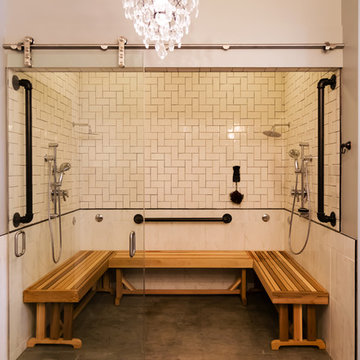
This custom shower has a wainscoting of large white ceramic tile which have the appearance of marble with white grout, A black metallic pencil tile tops the wainscot with white subway tile in a vertical/horizontal pattern with dark gray grout above. The subway tile extends to the ceiling, along the side and bottom of the soffit.
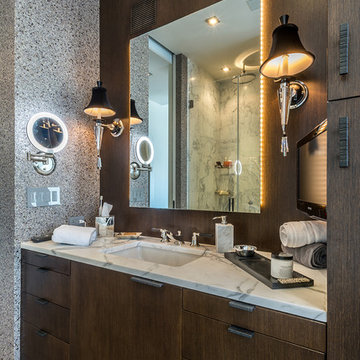
master bathroom
Photo by Gerard Garcia @gerardgarcia
This is an example of a mid-sized transitional master bathroom in New York with an undermount sink, flat-panel cabinets, dark wood cabinets, marble benchtops, a freestanding tub, an alcove shower, a one-piece toilet, black and white tile, stone slab, concrete floors, multi-coloured walls, grey floor and a hinged shower door.
This is an example of a mid-sized transitional master bathroom in New York with an undermount sink, flat-panel cabinets, dark wood cabinets, marble benchtops, a freestanding tub, an alcove shower, a one-piece toilet, black and white tile, stone slab, concrete floors, multi-coloured walls, grey floor and a hinged shower door.
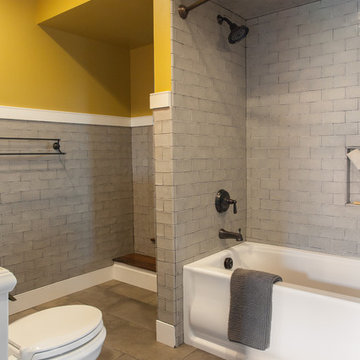
Mid-sized transitional kids bathroom in Other with open cabinets, distressed cabinets, an alcove tub, a shower/bathtub combo, a two-piece toilet, gray tile, ceramic tile, yellow walls, concrete floors, a console sink, zinc benchtops, grey floor and a shower curtain.
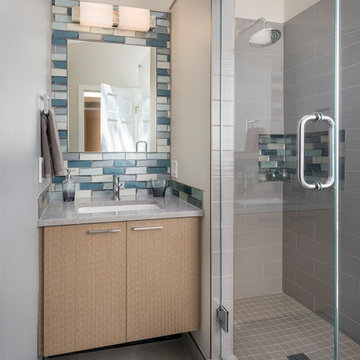
Inspiration for a mid-sized transitional 3/4 bathroom in Boston with flat-panel cabinets, a one-piece toilet, gray tile, porcelain tile, beige walls, grey floor, light wood cabinets, an alcove shower, concrete floors, an undermount sink, quartzite benchtops, a hinged shower door and grey benchtops.
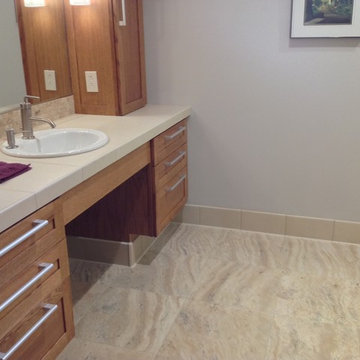
Having a roll under sink makes it easy for someone in a wheelchair to use this sink.
Design ideas for a mid-sized transitional bathroom in Columbus with recessed-panel cabinets, medium wood cabinets, tile benchtops, a curbless shower, beige tile, ceramic tile and concrete floors.
Design ideas for a mid-sized transitional bathroom in Columbus with recessed-panel cabinets, medium wood cabinets, tile benchtops, a curbless shower, beige tile, ceramic tile and concrete floors.
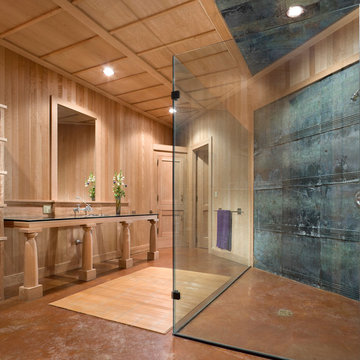
Photo: Durston Saylor
This is an example of a small transitional master bathroom in New York with open cabinets, light wood cabinets, a curbless shower, metal tile, concrete floors, an undermount sink, glass benchtops, an open shower, brown walls and brown floor.
This is an example of a small transitional master bathroom in New York with open cabinets, light wood cabinets, a curbless shower, metal tile, concrete floors, an undermount sink, glass benchtops, an open shower, brown walls and brown floor.
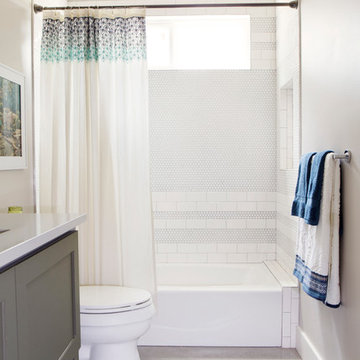
Photography by Mia Baxter
www.miabaxtersmail.com
Photo of a mid-sized transitional kids bathroom in Austin with shaker cabinets, grey cabinets, an alcove tub, a shower/bathtub combo, a one-piece toilet, white tile, mosaic tile, grey walls, concrete floors, an undermount sink and engineered quartz benchtops.
Photo of a mid-sized transitional kids bathroom in Austin with shaker cabinets, grey cabinets, an alcove tub, a shower/bathtub combo, a one-piece toilet, white tile, mosaic tile, grey walls, concrete floors, an undermount sink and engineered quartz benchtops.
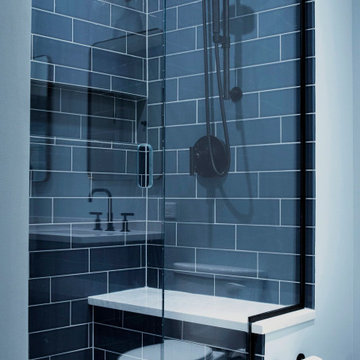
This is an example of a mid-sized transitional master bathroom in Chicago with raised-panel cabinets, blue cabinets, an open shower, a two-piece toilet, blue tile, porcelain tile, blue walls, concrete floors, an undermount sink, quartzite benchtops, beige floor, a hinged shower door, white benchtops, a shower seat, a double vanity and a built-in vanity.
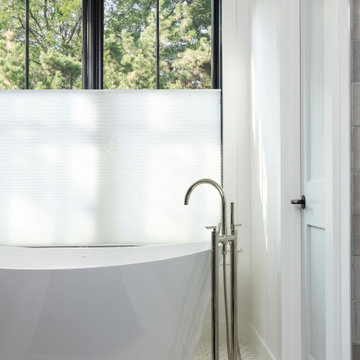
This is an example of a large transitional master bathroom in Denver with shaker cabinets, medium wood cabinets, a freestanding tub, an alcove shower, a one-piece toilet, gray tile, ceramic tile, white walls, concrete floors, an undermount sink, granite benchtops, multi-coloured floor, an open shower, black benchtops, a shower seat, a double vanity and a built-in vanity.
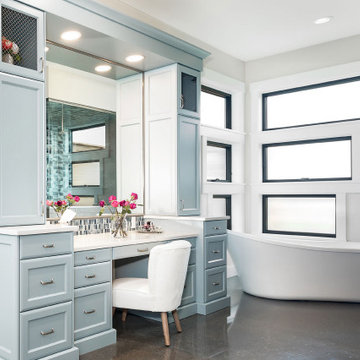
Master bathroom featuring Infinity from Marvin Awning and Picture windows in custom-painted EverWood finish, featuring Oil Rubbed Bronze hardware.
Design ideas for a mid-sized transitional master bathroom in Columbus with white cabinets, a freestanding tub, a shower/bathtub combo, concrete floors, a hinged shower door, white benchtops, a double vanity and a built-in vanity.
Design ideas for a mid-sized transitional master bathroom in Columbus with white cabinets, a freestanding tub, a shower/bathtub combo, concrete floors, a hinged shower door, white benchtops, a double vanity and a built-in vanity.
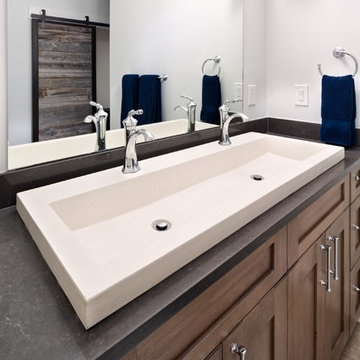
This guest bathroom is located in the basement of a custom home. The trough-style sink is a new style that's gaining popularity in residential projects. Giving sink space for two users.
Photo Credit: StudioQPhoto.com
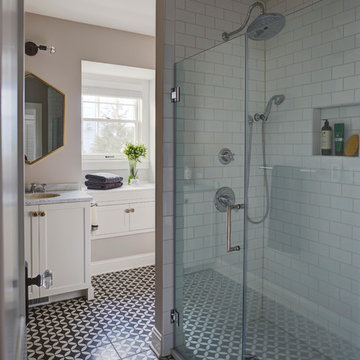
Free ebook, CREATING THE IDEAL KITCHEN
Download now → http://bit.ly/idealkitchen
This Glen Ellyn couple wanted to transform their dated kitchen into a more family-friendly space to use on a daily basis for cooking family meals and for entertaining friends. The existing kitchen was quite chopped up with strange soffits and different ceiling heights. To make the space flow in a more logical manner, we borrowed an unused desk area from the adjoining hallway and reconfigured a neighboring bath. Getting it to work on paper was fairly straightforward, but there was a bit of complicated beam work involved as the new kitchen flows through what was an old exterior wall. The new ceiling is now completely flush as we were able to hide the support in the ceiling joists.
A new, larger window was added at the sink, the doorway to the room was widened and the resulting space creates a more easy flow from dining room to family room.
The clients chose white inset cabinets, white marble tops and an apron sink to keep the space feeling simple yet original to the home's Colonial styling.
Ship lap siding on the back of the island and at the pantry storage ceiling, a walnut butcher block, and antique brass details give the space an updated look.
Professional stainless appliances are functional and beautiful. In addition to a large built-in fridge and 36" range, a second oven is housed in the island for flexibility.
The pantry area has a convenience station that houses the family's espresso machine along with the microwave drawer. Another large bank of cabinets in the same area serves as pantry storage for dry goods.
The bathroom was also remodeled as part of this project. The full bath has a vanity, shower and convenient baby changing area.
The floor is encaustic tile, a type of concrete tile recognizable by its bold graphics. The mirror and lighting add a few modern touches to keep it in line with the Owner's personal style.
Designed by: Susan Klimala, CKD, CBD
Photography by: Carlos Vergara
For more information on kitchen and bath design ideas go to: www.kitchenstudio-ge.com
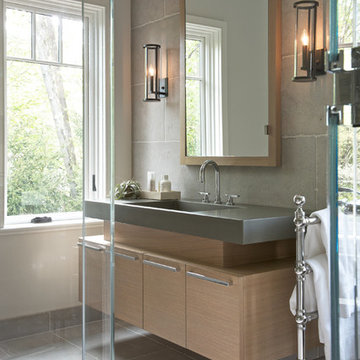
RR Builders
Photo of a mid-sized transitional master bathroom in New York with flat-panel cabinets, light wood cabinets, a freestanding tub, grey walls, concrete floors, an undermount sink and solid surface benchtops.
Photo of a mid-sized transitional master bathroom in New York with flat-panel cabinets, light wood cabinets, a freestanding tub, grey walls, concrete floors, an undermount sink and solid surface benchtops.
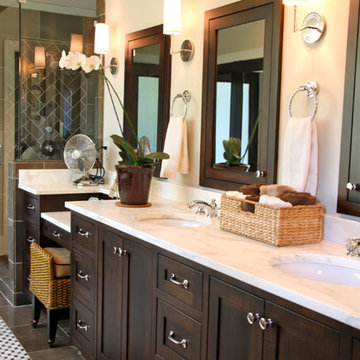
Rebekah Quintana
Inspiration for a large transitional master bathroom in Atlanta with recessed-panel cabinets, dark wood cabinets, an alcove shower, black tile, porcelain tile, beige walls, concrete floors, an undermount sink, marble benchtops, brown floor and a hinged shower door.
Inspiration for a large transitional master bathroom in Atlanta with recessed-panel cabinets, dark wood cabinets, an alcove shower, black tile, porcelain tile, beige walls, concrete floors, an undermount sink, marble benchtops, brown floor and a hinged shower door.
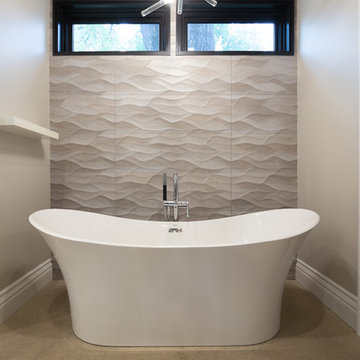
Large transitional master bathroom in Toronto with a freestanding tub, a one-piece toilet, white tile, beige walls, concrete floors and grey floor.
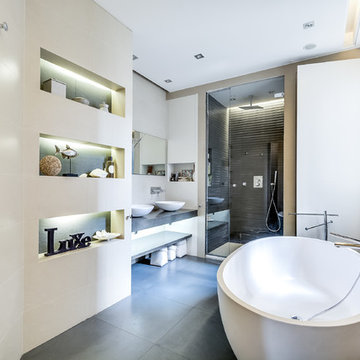
Mid-sized transitional master bathroom in Paris with white cabinets, a drop-in tub, a curbless shower, white walls, gray tile, cement tile, concrete floors and a console sink.
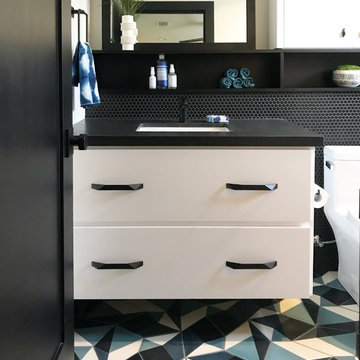
Modern and sleek bathroom with black, white and blue accents. White flat panel vanity with geometric, flat black hardware. Natural, leathered black granite countertops with mitered edge. Flat black Aqua Brass faucet and fixtures. Unique and functional shelf for storage with above toilet cabinet for optimal storage. Black penny rounds and a bold, encaustic Popham tile floor complete this bold design.
Transitional Bathroom Design Ideas with Concrete Floors
4