Transitional Bathroom Design Ideas with Light Hardwood Floors
Refine by:
Budget
Sort by:Popular Today
61 - 80 of 2,177 photos
Item 1 of 3
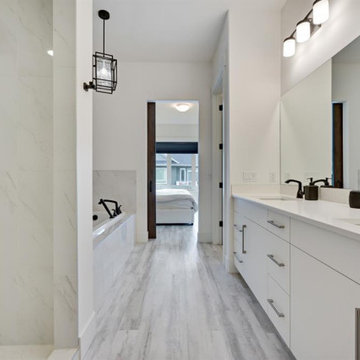
Inspiration for a mid-sized transitional master bathroom in Calgary with flat-panel cabinets, white cabinets, a drop-in tub, an alcove shower, white tile, ceramic tile, white walls, light hardwood floors, an undermount sink, engineered quartz benchtops, a hinged shower door, white benchtops, a double vanity and a built-in vanity.
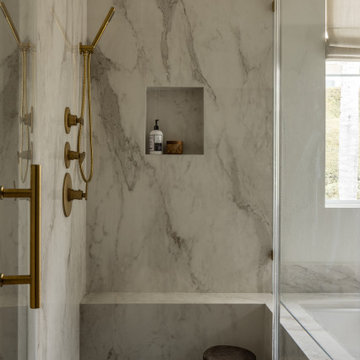
Design ideas for a mid-sized transitional master bathroom in Orange County with shaker cabinets, black cabinets, an undermount tub, a corner shower, white walls, light hardwood floors, an undermount sink, marble benchtops, a hinged shower door, a shower seat, a double vanity and a freestanding vanity.
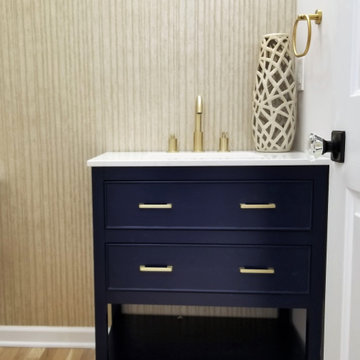
We renovated this bathroom by replacing all the fixtures, the vanity and installing new golden oak hardwood
This is an example of a small transitional 3/4 bathroom in New York with recessed-panel cabinets, blue cabinets, beige tile, grey walls, light hardwood floors, an integrated sink, solid surface benchtops, beige floor, white benchtops, an enclosed toilet, a single vanity and a freestanding vanity.
This is an example of a small transitional 3/4 bathroom in New York with recessed-panel cabinets, blue cabinets, beige tile, grey walls, light hardwood floors, an integrated sink, solid surface benchtops, beige floor, white benchtops, an enclosed toilet, a single vanity and a freestanding vanity.
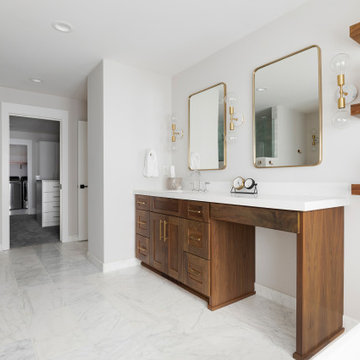
The marble floor in the Owner’s bath sets a serene scene and is paired with custom his & her walnut built-ins, a free-standing tub, and a spacious walk-in marble shower. The walk-in closet, and attached laundry room offer the utmost convenience to this Owner’s suite as well.
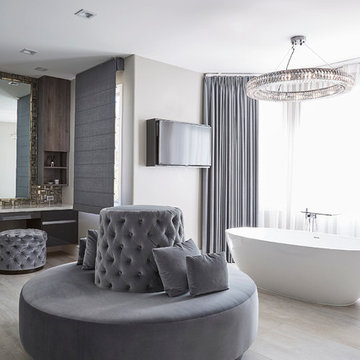
This is an example of a transitional master bathroom in Los Angeles with flat-panel cabinets, a freestanding tub, grey walls and light hardwood floors.
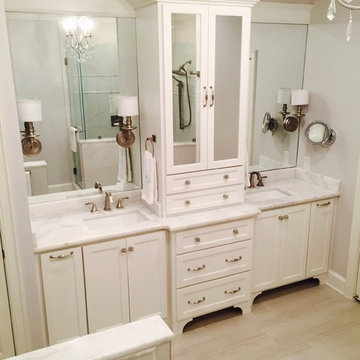
This is an example of a mid-sized transitional master bathroom in Other with recessed-panel cabinets, white cabinets, an alcove shower, white tile, mosaic tile, pink walls, light hardwood floors, an undermount sink, marble benchtops, beige floor, a hinged shower door, a drop-in tub and a one-piece toilet.
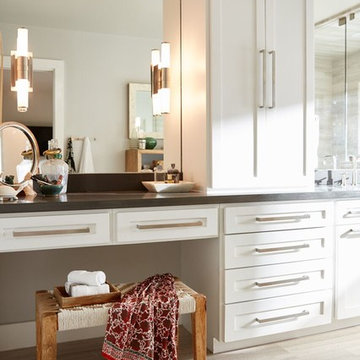
This lakeside home was completely refurbished inside and out to accommodate 16 guests in a stylish, hotel-like setting. Owned by a long-time client of Pulp, this home reflects the owner's personal style -- well-traveled and eclectic -- while also serving as a landing pad for her large family. With spa-like guest bathrooms equipped with robes and lotions, guest bedrooms with multiple beds and high-quality comforters, and a party deck with a bar/entertaining area, this is the ultimate getaway.
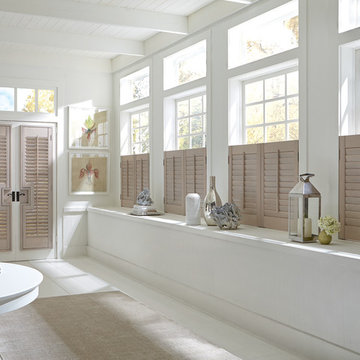
Mid-sized transitional bathroom in Charleston with white walls and light hardwood floors.
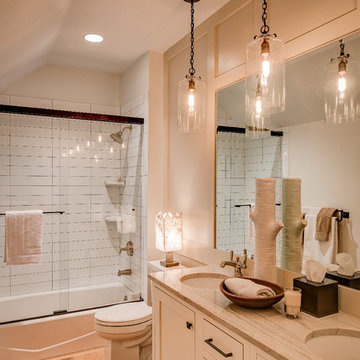
John Bailey
Mid-sized transitional 3/4 bathroom in Indianapolis with flat-panel cabinets, white cabinets, an alcove tub, a shower/bathtub combo, white tile, beige walls, light hardwood floors, an undermount sink, a two-piece toilet and a sliding shower screen.
Mid-sized transitional 3/4 bathroom in Indianapolis with flat-panel cabinets, white cabinets, an alcove tub, a shower/bathtub combo, white tile, beige walls, light hardwood floors, an undermount sink, a two-piece toilet and a sliding shower screen.
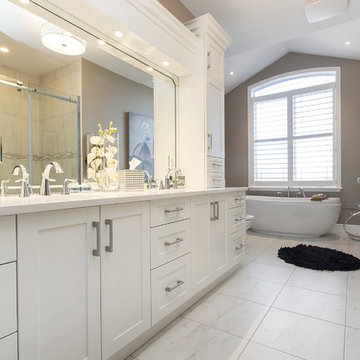
Emilio Ciccarelli - TWOLITRE MEDIA
Inspiration for a large transitional master bathroom in Toronto with shaker cabinets, white cabinets, a freestanding tub, a double shower, a one-piece toilet, grey walls, an undermount sink, engineered quartz benchtops and light hardwood floors.
Inspiration for a large transitional master bathroom in Toronto with shaker cabinets, white cabinets, a freestanding tub, a double shower, a one-piece toilet, grey walls, an undermount sink, engineered quartz benchtops and light hardwood floors.
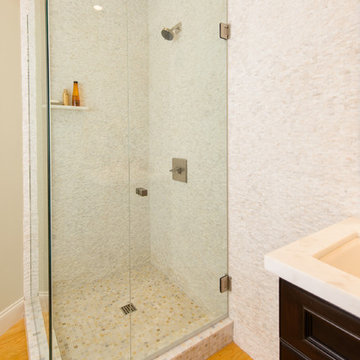
Design ideas for a mid-sized transitional 3/4 bathroom in Los Angeles with recessed-panel cabinets, dark wood cabinets, a corner shower, gray tile, porcelain tile, brown walls, light hardwood floors, an undermount sink, tile benchtops, brown floor, a hinged shower door and white benchtops.
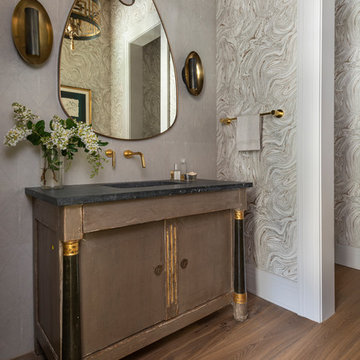
Transitional 3/4 bathroom in Houston with grey walls, light hardwood floors, marble benchtops and grey benchtops.
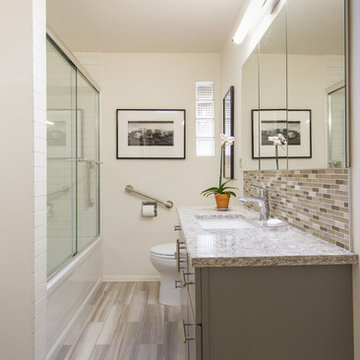
Rob Rijnen photography
Photo of a small transitional 3/4 bathroom in San Luis Obispo with flat-panel cabinets, grey cabinets, an alcove tub, a shower/bathtub combo, beige tile, porcelain tile, an undermount sink, engineered quartz benchtops, a two-piece toilet, beige walls, light hardwood floors, beige floor and a sliding shower screen.
Photo of a small transitional 3/4 bathroom in San Luis Obispo with flat-panel cabinets, grey cabinets, an alcove tub, a shower/bathtub combo, beige tile, porcelain tile, an undermount sink, engineered quartz benchtops, a two-piece toilet, beige walls, light hardwood floors, beige floor and a sliding shower screen.
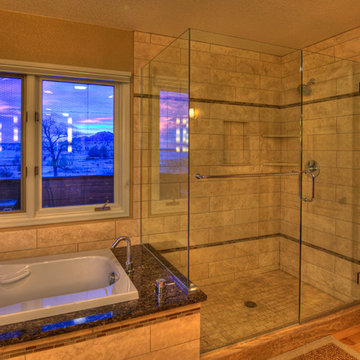
Ryan Wright
This is an example of a large transitional master bathroom in Denver with shaker cabinets, medium wood cabinets, a drop-in tub, an alcove shower, beige tile, ceramic tile, beige walls, light hardwood floors, an undermount sink, granite benchtops, a two-piece toilet, brown floor and a hinged shower door.
This is an example of a large transitional master bathroom in Denver with shaker cabinets, medium wood cabinets, a drop-in tub, an alcove shower, beige tile, ceramic tile, beige walls, light hardwood floors, an undermount sink, granite benchtops, a two-piece toilet, brown floor and a hinged shower door.
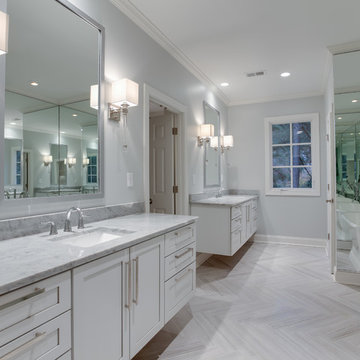
Chris Backey
Design ideas for a large transitional master bathroom in Other with shaker cabinets, white cabinets, a freestanding tub, gray tile, grey walls, light hardwood floors, an undermount sink and marble benchtops.
Design ideas for a large transitional master bathroom in Other with shaker cabinets, white cabinets, a freestanding tub, gray tile, grey walls, light hardwood floors, an undermount sink and marble benchtops.
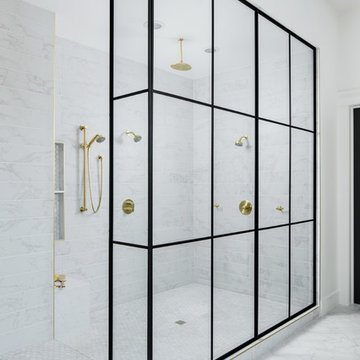
High Res Media
Inspiration for a large transitional master bathroom in Phoenix with shaker cabinets, black cabinets, a freestanding tub, an open shower, a one-piece toilet, gray tile, marble, white walls, light hardwood floors, an undermount sink, engineered quartz benchtops, beige floor and an open shower.
Inspiration for a large transitional master bathroom in Phoenix with shaker cabinets, black cabinets, a freestanding tub, an open shower, a one-piece toilet, gray tile, marble, white walls, light hardwood floors, an undermount sink, engineered quartz benchtops, beige floor and an open shower.
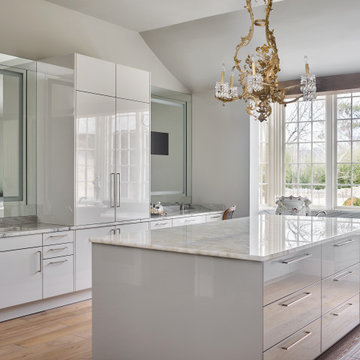
Most bathrooms would really benefit from an island in the center. The storage here replaces several pieces of furniture and store both clothes on his and hers sides, as well as towels, and accessories. Bathroom Designer Matthew Rao worked closely with both Interior Designer Gay Dyar Shorr and the clients themselves on materials and functional design.
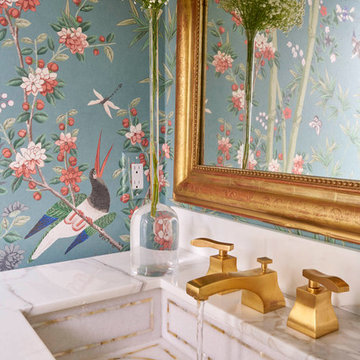
Inspiration for a small transitional 3/4 bathroom in Dallas with furniture-like cabinets, green cabinets, a two-piece toilet, multi-coloured walls, light hardwood floors, an undermount sink, marble benchtops and beige floor.
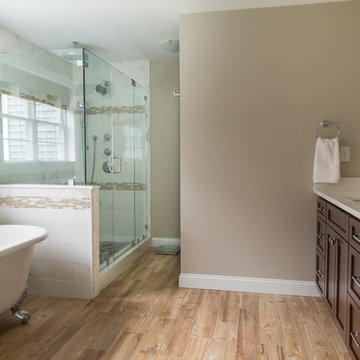
The master bathroom combines transitional and traditional elements for a warm and clean design.
Kyle J Caldwell Photography
Mid-sized transitional master bathroom in Boston with a freestanding tub, a corner shower, beige walls, light hardwood floors, an undermount sink, shaker cabinets, dark wood cabinets, porcelain tile and engineered quartz benchtops.
Mid-sized transitional master bathroom in Boston with a freestanding tub, a corner shower, beige walls, light hardwood floors, an undermount sink, shaker cabinets, dark wood cabinets, porcelain tile and engineered quartz benchtops.
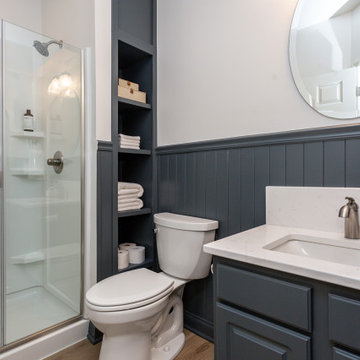
It's pure basement envy when you see this grown up remodel that transformed an entire basement from playroom to a serene space comfortable for entertaining, lounging and family activities. The remodeled basement includes zones for watching TV, playing pool, mixing drinks, gaming and table activities as well as a three-quarter bath, guest room and ample storage. Enjoy this Red House Remodel!
Transitional Bathroom Design Ideas with Light Hardwood Floors
4