Transitional Bathroom Design Ideas with Solid Surface Benchtops
Refine by:
Budget
Sort by:Popular Today
41 - 60 of 8,232 photos
Item 1 of 3
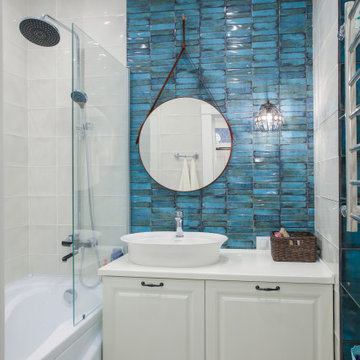
Inspiration for a mid-sized transitional master bathroom in Moscow with ceramic tile, a vessel sink, solid surface benchtops, white benchtops, raised-panel cabinets, white cabinets, a shower/bathtub combo, beige tile, blue tile, an open shower, a single vanity, an alcove tub and a freestanding vanity.
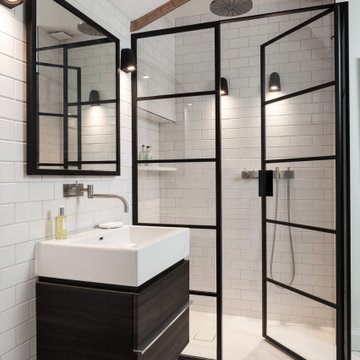
Photo of a mid-sized transitional 3/4 bathroom in London with flat-panel cabinets, dark wood cabinets, an alcove shower, a wall-mount toilet, white tile, subway tile, white walls, ceramic floors, an integrated sink, solid surface benchtops, grey floor, a hinged shower door and white benchtops.
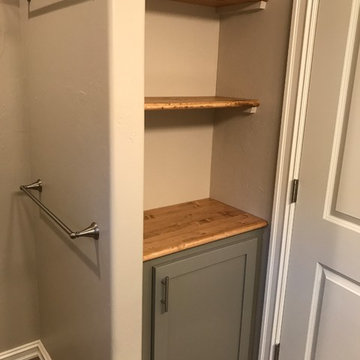
This hall bath has plenty of storage with the built-in linen storage behind the door and the cabinet over the toilet. the shelves were stained a light brown to help add warmth to the space.
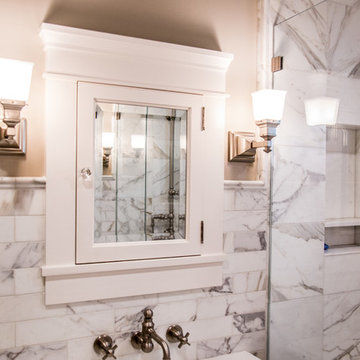
J.E.O. Construction, General Contractor, Home remodeling, home improvement, Bathroom ideas
Design ideas for a small transitional 3/4 bathroom in San Francisco with shaker cabinets, grey cabinets, an alcove shower, white tile, marble, white walls, mosaic tile floors, an undermount sink, solid surface benchtops, white floor and a hinged shower door.
Design ideas for a small transitional 3/4 bathroom in San Francisco with shaker cabinets, grey cabinets, an alcove shower, white tile, marble, white walls, mosaic tile floors, an undermount sink, solid surface benchtops, white floor and a hinged shower door.
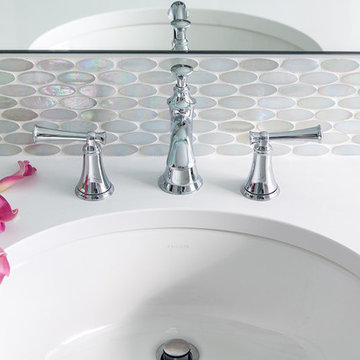
Undermount sink with a Caesarstone countertop and chrome faucet. The oval glass tiles reflect the silver of the fixtures while adding a pearlescent shimmer.

Design ideas for a mid-sized transitional 3/4 bathroom in Indianapolis with dark wood cabinets, an alcove shower, a two-piece toilet, grey walls, ceramic floors, an integrated sink, flat-panel cabinets, green tile, ceramic tile, solid surface benchtops, beige floor and a sliding shower screen.
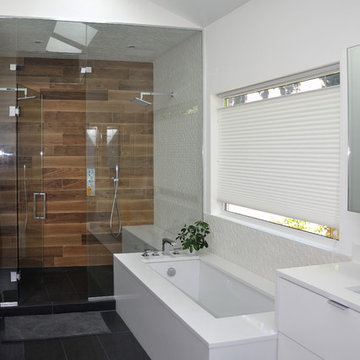
Design ideas for a mid-sized transitional master bathroom in Vancouver with flat-panel cabinets, white cabinets, an undermount tub, an alcove shower, white walls, slate floors, an undermount sink and solid surface benchtops.
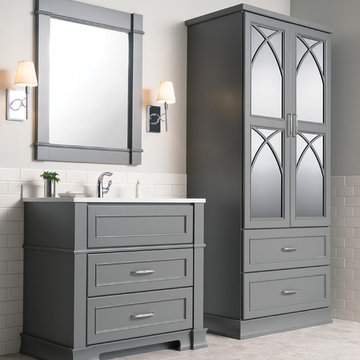
Submerse yourself in a serene bath environment and enjoy solitude as your reward. Select the most inviting and luxurious materials to create a relaxing space that rejuvenates as it soothes and calms. Coordinating bath furniture from Dura Supreme brings all the details together with your choice of beautiful styles and finishes. Mirrored doors in the linen cabinet make small spaces look expansive and add a convenient full length mirror into the bathroom.
A large linen cabinet in this bathroom adds vast amounts of storage to the small space, while adding beauty to the room. This sublime bathroom features Dura Supreme’s “Style Four” furniture series. Style Four offers 10 different configurations (for single sink vanities, double sink vanities, or offset sinks), and multiple decorative toe options to coordinate vanities and linen cabinets. A matching mirror complements the vanity design. On this example, the sculpted detail of the Cove Furniture Base creates a classic architectural detail for this bath cabinetry set.
The Storm Gray painted finish with the white subway tile, counter top and other white accents give this luxurious small space a bright yet cool feel. This look is destined to be a classic for years to come.
The bathroom has evolved from its purist utilitarian roots to a more intimate and reflective sanctuary in which to relax and reconnect. A refreshing spa-like environment offers a brisk welcome at the dawning of a new day or a soothing interlude as your day concludes.
Our busy and hectic lifestyles leave us yearning for a private place where we can truly relax and indulge. With amenities that pamper the senses and design elements inspired by luxury spas, bathroom environments are being transformed form the mundane and utilitarian to the extravagant and luxurious.
Bath cabinetry from Dura Supreme offers myriad design directions to create the personal harmony and beauty that are a hallmark of the bath sanctuary. Immerse yourself in our expansive palette of finishes and wood species to discover the look that calms your senses and soothes your soul. Your Dura Supreme designer will guide you through the selections and transform your bath into a beautiful retreat.
Request a FREE Dura Supreme Brochure Packet:
http://www.durasupreme.com/request-brochure
Find a Dura Supreme Showroom near you today:
http://www.durasupreme.com/dealer-locator
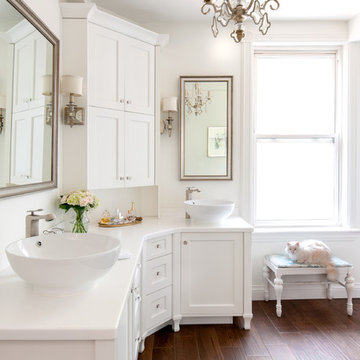
Beautifully renovated bathroom with white elegant custom cabinetry, white tiles and white walls. Just some of the features of the bathroom makeover include heated flooring, rainfall shower head, niche, shower bench, linear shower drain, glass enclosure, vessel sinks, custom mirrors, crown molding on the corner cabinetry, sconces, a chandelier and ceramic flooring that mimics the look of hardwood to add warmth.
Buchman Photo
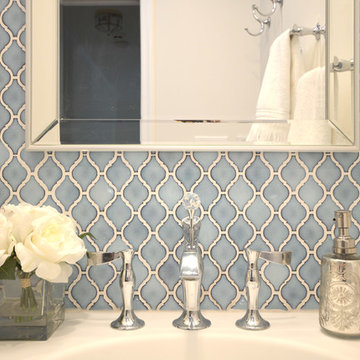
Dark and lacking functionality, this hard working hall bathroom in Great Falls, VA had to accommodate the needs of both a teenage boy and girl. Custom cabinetry, new flooring with underlayment heat, all new bathroom fixtures and additional lighting make this a bright and practical space. Exquisite blue arabesque tiles, crystal adornments on the lighting and faucets help bring this utilitarian space to an elegant room. Designed by Laura Hildebrandt of Interiors By LH, LLC. Construction by Superior Remodeling, Inc. Cabinetry by Harrell's Professional Cabinetry. Photography by Boutique Social. DC.

Harlequin’s Salinas flamingo wallpaper and antiqued gold leaf sconces make this an unforgettable en-suite bath.
This is an example of a small transitional kids bathroom in Miami with shaker cabinets, red cabinets, a curbless shower, a one-piece toilet, white tile, mosaic tile, white walls, porcelain floors, an undermount sink, solid surface benchtops, white floor, a hinged shower door, white benchtops, a shower seat, a single vanity, a built-in vanity and wallpaper.
This is an example of a small transitional kids bathroom in Miami with shaker cabinets, red cabinets, a curbless shower, a one-piece toilet, white tile, mosaic tile, white walls, porcelain floors, an undermount sink, solid surface benchtops, white floor, a hinged shower door, white benchtops, a shower seat, a single vanity, a built-in vanity and wallpaper.

Inspiration for a small transitional 3/4 bathroom in San Francisco with shaker cabinets, medium wood cabinets, an alcove tub, a shower/bathtub combo, a two-piece toilet, green tile, porcelain tile, white walls, porcelain floors, an undermount sink, solid surface benchtops, grey floor, a shower curtain, white benchtops, a single vanity and a freestanding vanity.
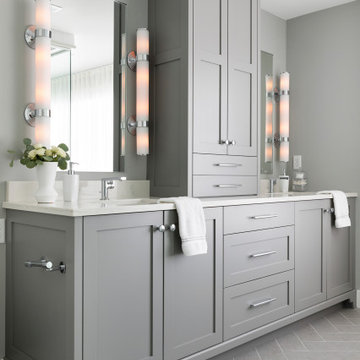
Inspiration for a large transitional master bathroom in Minneapolis with shaker cabinets, grey cabinets, a freestanding tub, an open shower, a one-piece toilet, grey walls, porcelain floors, an undermount sink, solid surface benchtops, grey floor, a hinged shower door, white benchtops, a shower seat, a double vanity and a built-in vanity.
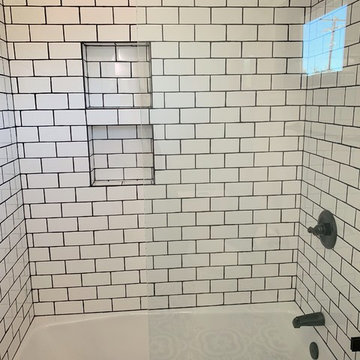
Inspiration for a small transitional 3/4 bathroom in San Francisco with flat-panel cabinets, white cabinets, an alcove shower, white tile, subway tile, slate floors, an integrated sink, solid surface benchtops, an open shower and white benchtops.
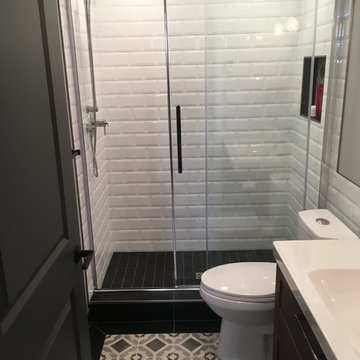
This is an example of a mid-sized transitional bathroom in Other with recessed-panel cabinets, black cabinets, an alcove shower, a two-piece toilet, white tile, subway tile, white walls, ceramic floors, an integrated sink, solid surface benchtops, multi-coloured floor, a sliding shower screen and white benchtops.
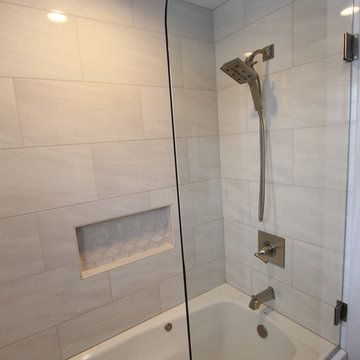
In this bathroom, a Medallion Gold Providence Vanity with Classic Paint Irish Crème was installed with Zodiaq Portfolio London Sky Corian on the countertop and on top of the window seat. A regular rectangular undermount sink with Vesi widespread lavatory faucet in brushed nickel. A Cardinal shower with partition in clear glass with brushed nickel hardware. Mansfield Pro-fit Air Massage bath and Brizo Transitional Hydrati shower with h2Okinetic technology in brushed nickel. Kohler Cimarron comfort height toilet in white.
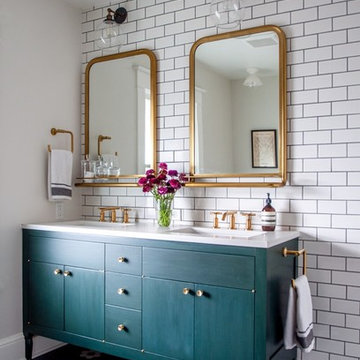
Casey Keasler
Design ideas for a transitional bathroom in Portland with green cabinets, white tile, white walls, ceramic floors, an undermount sink, solid surface benchtops, black floor, subway tile and flat-panel cabinets.
Design ideas for a transitional bathroom in Portland with green cabinets, white tile, white walls, ceramic floors, an undermount sink, solid surface benchtops, black floor, subway tile and flat-panel cabinets.
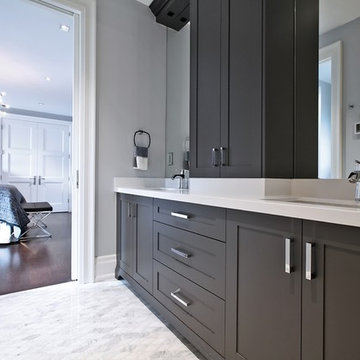
Photo of a mid-sized transitional master bathroom in Toronto with shaker cabinets, brown cabinets, an alcove shower, a two-piece toilet, gray tile, porcelain tile, grey walls, porcelain floors, an undermount sink, solid surface benchtops, white floor and a hinged shower door.
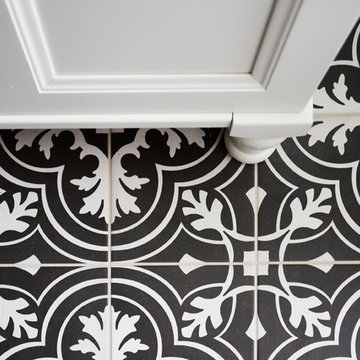
Free ebook, CREATING THE IDEAL KITCHEN
Download now → http://bit.ly/idealkitchen
The hall bath for this client started out a little dated with its 1970’s color scheme and general wear and tear, but check out the transformation!
The floor is really the focal point here, it kind of works the same way wallpaper would, but -- it’s on the floor. I love this graphic tile, patterned after Moroccan encaustic, or cement tile, but this one is actually porcelain at a very affordable price point and much easier to install than cement tile.
Once we had homeowner buy-in on the floor choice, the rest of the space came together pretty easily – we are calling it “transitional, Moroccan, industrial.” Key elements are the traditional vanity, Moroccan shaped mirrors and flooring, and plumbing fixtures, coupled with industrial choices -- glass block window, a counter top that looks like cement but that is actually very functional Corian, sliding glass shower door, and simple glass light fixtures.
The final space is bright, functional and stylish. Quite a transformation, don’t you think?
Designed by: Susan Klimala, CKD, CBD
Photography by: Mike Kaskel
For more information on kitchen and bath design ideas go to: www.kitchenstudio-ge.com
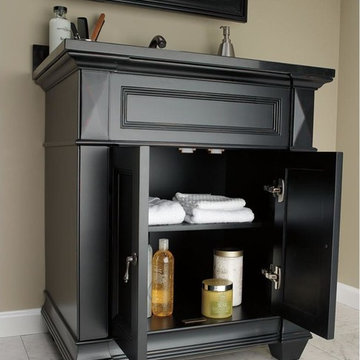
Grove Supply Inc. is proud to present this antique black (b01) finished floor mount vanity, by Ronbow. The 062830-B01 is made from premium materials, this Floor Mount Vanity offers great function and value for your home. This fixture is part of Ronbow's decorative Torino Collection, so make sure to check out other traditional fixtures to accessorize your room.
Transitional Bathroom Design Ideas with Solid Surface Benchtops
3