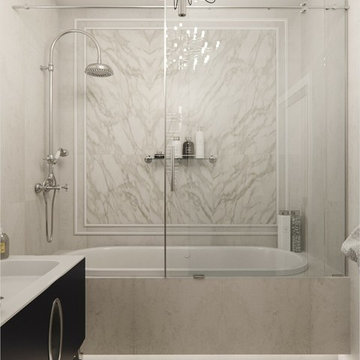Transitional Bathroom Design Ideas with Solid Surface Benchtops
Refine by:
Budget
Sort by:Popular Today
81 - 100 of 8,232 photos
Item 1 of 3
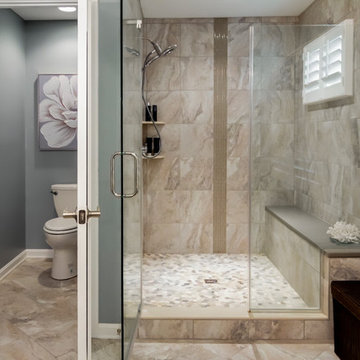
The Master Bath with built-in bench and private water closet.
Photography: Chris Zimmer Photography
Large transitional master bathroom in Baltimore with shaker cabinets, white cabinets, an alcove shower, a one-piece toilet, brown tile, porcelain tile, grey walls, porcelain floors, an undermount sink, solid surface benchtops, brown floor and a hinged shower door.
Large transitional master bathroom in Baltimore with shaker cabinets, white cabinets, an alcove shower, a one-piece toilet, brown tile, porcelain tile, grey walls, porcelain floors, an undermount sink, solid surface benchtops, brown floor and a hinged shower door.
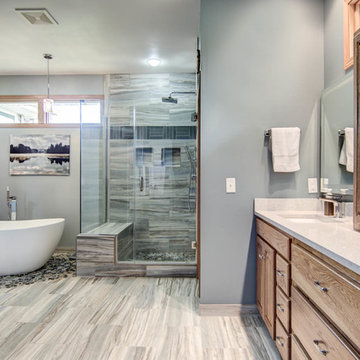
Inspiration for a large transitional master bathroom in Chicago with raised-panel cabinets, light wood cabinets, a freestanding tub, a corner shower, a one-piece toilet, multi-coloured tile, porcelain tile, grey walls, pebble tile floors, an undermount sink, solid surface benchtops, multi-coloured floor and a hinged shower door.
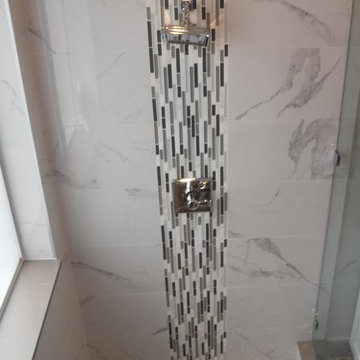
Karlee Zotter
Design ideas for a large transitional master bathroom in Miami with shaker cabinets, white cabinets, an open shower, a two-piece toilet, gray tile, white tile, porcelain tile, grey walls, dark hardwood floors, an undermount sink, solid surface benchtops, brown floor and an open shower.
Design ideas for a large transitional master bathroom in Miami with shaker cabinets, white cabinets, an open shower, a two-piece toilet, gray tile, white tile, porcelain tile, grey walls, dark hardwood floors, an undermount sink, solid surface benchtops, brown floor and an open shower.
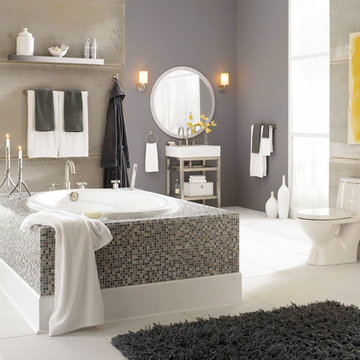
Photo of a mid-sized transitional master bathroom in Other with a one-piece toilet, gray tile, open cabinets, a drop-in tub, cement tile, grey walls, ceramic floors, a console sink, solid surface benchtops and white floor.
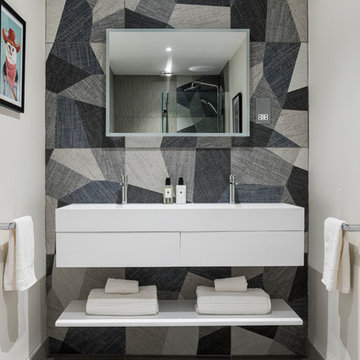
Chris Snook
This is an example of a mid-sized transitional master bathroom in Cheshire with flat-panel cabinets, white cabinets, blue tile, white walls, ceramic floors, a wall-mount sink, solid surface benchtops and grey floor.
This is an example of a mid-sized transitional master bathroom in Cheshire with flat-panel cabinets, white cabinets, blue tile, white walls, ceramic floors, a wall-mount sink, solid surface benchtops and grey floor.
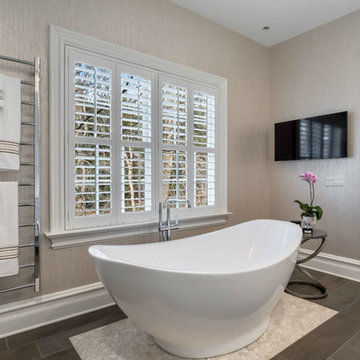
This is an example of a mid-sized transitional 3/4 bathroom in New York with flat-panel cabinets, white cabinets, a freestanding tub, a one-piece toilet, beige walls, porcelain floors, an undermount sink and solid surface benchtops.
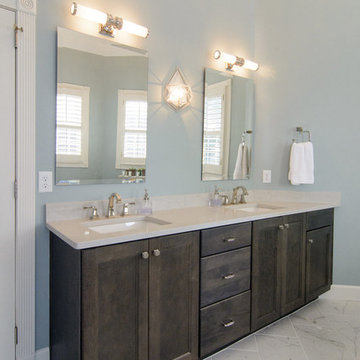
Photographer Credit - Brian Nelson of BHAMTOURS
Design ideas for a large transitional master bathroom in Birmingham with recessed-panel cabinets, dark wood cabinets, a freestanding tub, a corner shower, gray tile, subway tile, blue walls, marble floors, an undermount sink and solid surface benchtops.
Design ideas for a large transitional master bathroom in Birmingham with recessed-panel cabinets, dark wood cabinets, a freestanding tub, a corner shower, gray tile, subway tile, blue walls, marble floors, an undermount sink and solid surface benchtops.
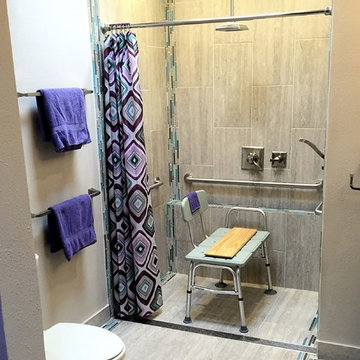
Inspiration for a mid-sized transitional kids bathroom in Phoenix with flat-panel cabinets, black cabinets, an alcove shower, a one-piece toilet, beige tile, blue tile, brown tile, gray tile, ceramic tile, grey walls, porcelain floors, an undermount sink and solid surface benchtops.
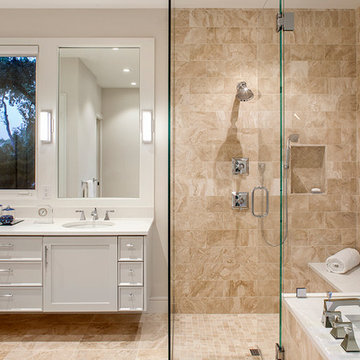
This property came with a house which proved ill-matched to our clients’ needs but which nestled neatly amid beautiful live oaks. In choosing to commission a new home, they asked that it also tuck under the limbs of the oaks and maintain a subdued presence to the street. Extraordinary efforts such as cantilevered floors and even bridging over critical root zones allow the design to be truly fitted to the site and to co-exist with the trees, the grandest of which is the focal point of the entry courtyard.
Of equal importance to the trees and view was to provide, conversely, for walls to display 35 paintings and numerous books. From form to smallest detail, the house is quiet and subtle.
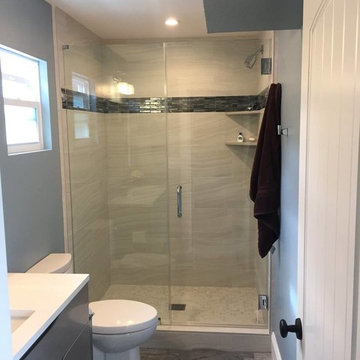
Inspiration for a small transitional 3/4 bathroom in Orange County with flat-panel cabinets, grey cabinets, an alcove shower, a two-piece toilet, blue tile, gray tile, white tile, cement tile, blue walls, light hardwood floors, an undermount sink and solid surface benchtops.
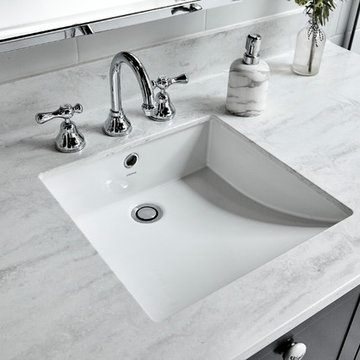
WALL TILES: RAL-9016 White Matt 300x100 (Italia Ceramics) VANITY: Thermolaminate - Oberon/Emo Profile in Black Matt (Custom) BENCHTOP: 20mm Solid Surface in Rain Cloud (Corian)
HANDLES & TAPWARE - Client Supplied. Phil Handforth Architectural Photography
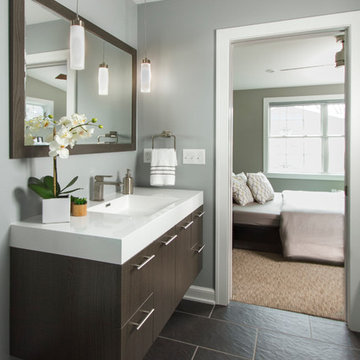
This is an example of a mid-sized transitional master bathroom in Minneapolis with grey walls, gray tile, flat-panel cabinets, dark wood cabinets, an alcove tub, a shower/bathtub combo, a two-piece toilet, an integrated sink, solid surface benchtops, stone tile and slate floors.
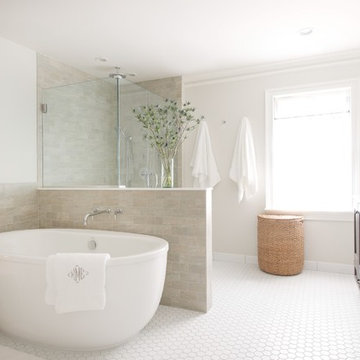
Inspiration for a large transitional master bathroom in New York with an integrated sink, dark wood cabinets, a freestanding tub, a corner shower, a one-piece toilet, beige tile, grey walls, mosaic tile floors, recessed-panel cabinets, ceramic tile and solid surface benchtops.
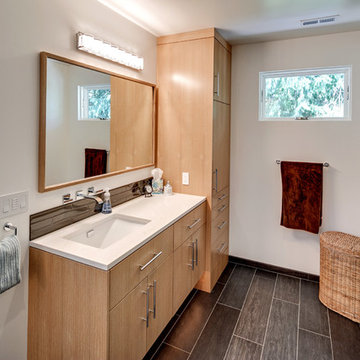
Design ideas for a mid-sized transitional 3/4 bathroom in Portland with flat-panel cabinets, light wood cabinets, a two-piece toilet, white walls, porcelain floors, an undermount sink, solid surface benchtops and brown floor.
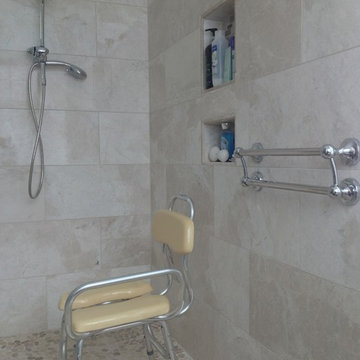
The right accessories can make a roll in shower really work - the decorative grab bars, niches and hand held showers look nice - yet provide functionality for the whole family.
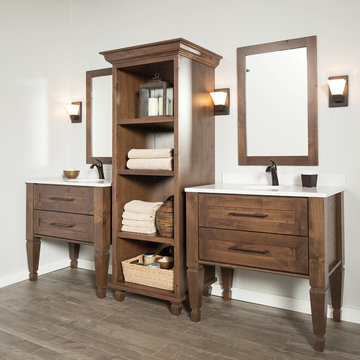
Plunge in your new bath with darling design elements to create a coordinated bathroom with a surprising appeal. Small spaces call for big design details like the ornate turn posts that frame the sink area to create a compelling look for the bath vanity. Select the most inviting and luxurious materials to create a relaxing space that rejuvenates as it soothes and calms. Coordinating bath furniture from Dura Supreme brings all the details together with your choice of beautiful styles and finishes.
A linen cabinet with a mirrored back beautifully displays stacks of towels and bathroom sundries. These furniture vanities showcase Dura Supreme’s “Style Five” furniture series. Style Five is designed with a selection of turned posts for iconic furniture style to meet your personal tastes. The two individual vanities separated by the free-standing linen cabinet provide each spouse their own divided space to organize their personal bath supplies, while the linen cabinet provides universal storage for items the couple will both use.
Style Five furniture series offers 10 different configurations (for single sink vanities, double sink vanities, or offset sinks), 15 turn post designs and an optional floor with either plain or slatted detail. A selection of classic post designs offers personalized design choices. Any combination of Dura Supreme’s many door styles, wood species, and finishes can be selected to create a one-of-a-kind bath furniture collection.
The bathroom has evolved from its purist utilitarian roots to a more intimate and reflective sanctuary in which to relax and reconnect. A refreshing spa-like environment offers a brisk welcome at the dawning of a new day or a soothing interlude as your day concludes.
Our busy and hectic lifestyles leave us yearning for a private place where we can truly relax and indulge. With amenities that pamper the senses and design elements inspired by luxury spas, bathroom environments are being transformed from the mundane and utilitarian to the extravagant and luxurious.
Bath cabinetry from Dura Supreme offers myriad design directions to create the personal harmony and beauty that are a hallmark of the bath sanctuary. Immerse yourself in our expansive palette of finishes and wood species to discover the look that calms your senses and soothes your soul. Your Dura Supreme designer will guide you through the selections and transform your bath into a beautiful retreat.
Request a FREE Dura Supreme Brochure Packet:
http://www.durasupreme.com/request-brochure
Find a Dura Supreme Showroom near you today:
http://www.durasupreme.com/dealer-locator

primary bathroom with two generous vanities, black freestanding tub, gold plumbing fixture, white shaker cabinets, mix porcelain tile floors with multi color penny tile and large format square tiles, built in bench, soap niche
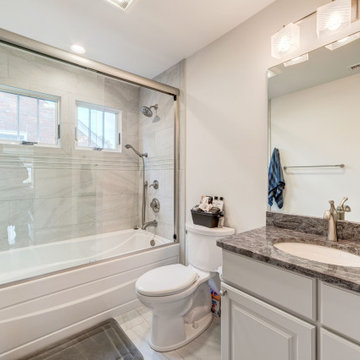
Photo of a mid-sized transitional bathroom in DC Metro with raised-panel cabinets, white cabinets, an alcove tub, a shower/bathtub combo, a two-piece toilet, gray tile, porcelain tile, grey walls, porcelain floors, an undermount sink, solid surface benchtops, grey floor, a sliding shower screen and grey benchtops.
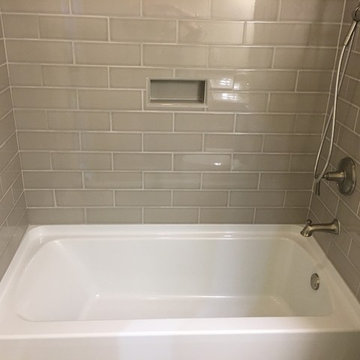
Update bathroom with new taupe tiles, deeper tub, and new fixtures.
Small transitional 3/4 bathroom in Denver with shaker cabinets, dark wood cabinets, an alcove tub, a two-piece toilet, beige tile, beige walls, ceramic floors, an integrated sink, solid surface benchtops, beige floor, a shower curtain and grey benchtops.
Small transitional 3/4 bathroom in Denver with shaker cabinets, dark wood cabinets, an alcove tub, a two-piece toilet, beige tile, beige walls, ceramic floors, an integrated sink, solid surface benchtops, beige floor, a shower curtain and grey benchtops.
Transitional Bathroom Design Ideas with Solid Surface Benchtops
5
