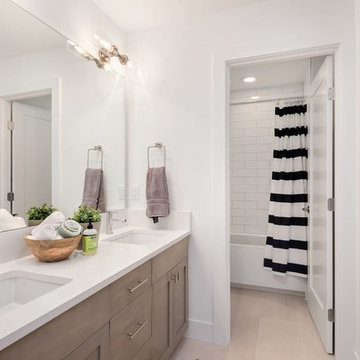Transitional Bathroom Design Ideas with Solid Surface Benchtops
Refine by:
Budget
Sort by:Popular Today
61 - 80 of 8,232 photos
Item 1 of 3
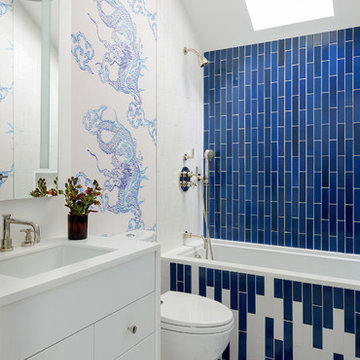
Aaron Leitz
Design ideas for a mid-sized transitional kids bathroom in San Francisco with white cabinets, a shower/bathtub combo, a one-piece toilet, ceramic tile, multi-coloured walls, ceramic floors, an undermount sink, solid surface benchtops, flat-panel cabinets, an alcove tub, blue tile and an open shower.
Design ideas for a mid-sized transitional kids bathroom in San Francisco with white cabinets, a shower/bathtub combo, a one-piece toilet, ceramic tile, multi-coloured walls, ceramic floors, an undermount sink, solid surface benchtops, flat-panel cabinets, an alcove tub, blue tile and an open shower.
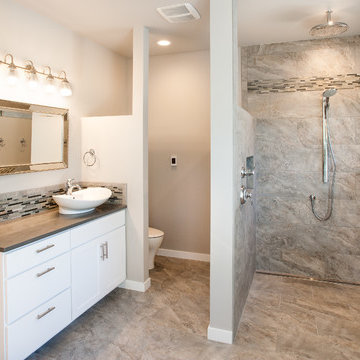
David W. Cohen
Design ideas for a mid-sized transitional master bathroom in Seattle with flat-panel cabinets, white cabinets, an open shower, a two-piece toilet, beige tile, brown tile, gray tile, ceramic tile, grey walls, ceramic floors, solid surface benchtops, brown floor, an open shower and a vessel sink.
Design ideas for a mid-sized transitional master bathroom in Seattle with flat-panel cabinets, white cabinets, an open shower, a two-piece toilet, beige tile, brown tile, gray tile, ceramic tile, grey walls, ceramic floors, solid surface benchtops, brown floor, an open shower and a vessel sink.
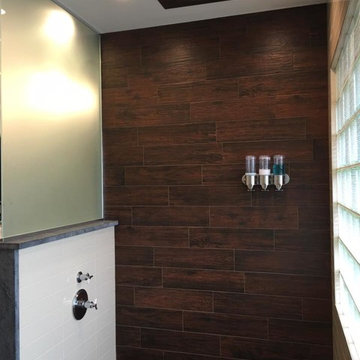
Design ideas for a mid-sized transitional kids bathroom in Other with an open shower, beige walls, an open shower, shaker cabinets, brown tile, porcelain tile, porcelain floors, solid surface benchtops, brown floor and blue cabinets.
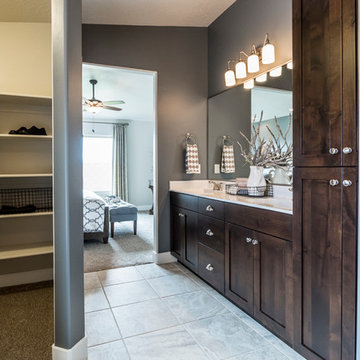
This is our current model for our community, Sugar Plum, located in Washington, UT. Master “Sweet”! Separated from the other three bedrooms this master retreat is amazing. The bathroom standard features include double sinks, large shower, soaker tub and two his and hers walk in closets. The rest of this impressive house claims large entry way with adjacent fourth bedroom or den. The cook will appreciate the working space and large pantry in the open living space. You can relax in this charming home.
Jeremiah Barber
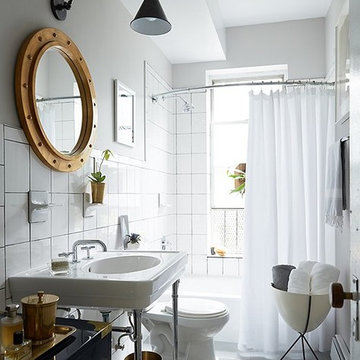
Step 5: Easy-to-Install Flooring: I used two kinds of tile, one solid and one patterned. I arranged the tiles so that the patterned ones were in the center and the solid tiles formed a border around the edges. Harvey Maria, the maker of these tiles, has a lot of great information about instillation on its website and even a few really helpful video tutorials!
Photo by Manuel Rodriguez
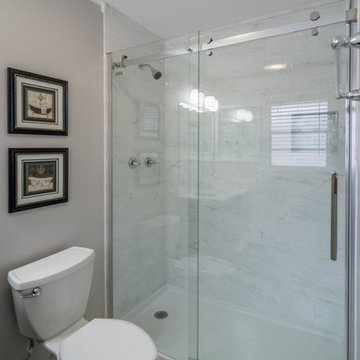
Removing the old tub in the small master bath not only updated it, the space seems much more open now.
Transitional master bathroom in New Orleans with furniture-like cabinets, dark wood cabinets, an alcove shower, multi-coloured tile, ceramic tile, grey walls, solid surface benchtops, a sliding shower screen and grey benchtops.
Transitional master bathroom in New Orleans with furniture-like cabinets, dark wood cabinets, an alcove shower, multi-coloured tile, ceramic tile, grey walls, solid surface benchtops, a sliding shower screen and grey benchtops.
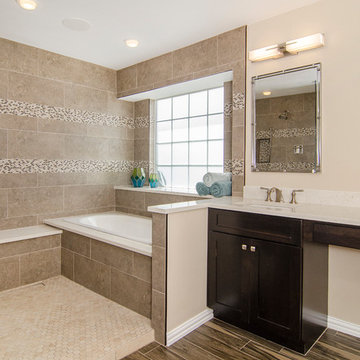
The homeowners of this master suite wanted to modernize their space. It was their vision to combine their tub and shower into a wet-room. The final look was achieved by enlarging the shower, adding a long bench and floor to ceiling tile. Trendy tile flooring, lighting and countertops completed the look. Design | Build by Hatfield Builders & Remodelers, photography by Versatile Imaging.
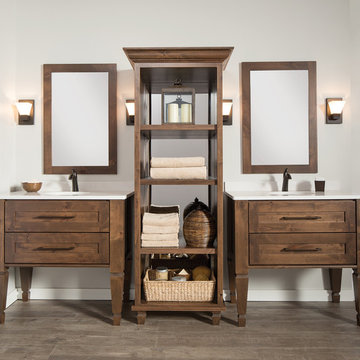
Plunge in your new bath with darling design elements to create a coordinated bathroom with a surprising appeal. Small spaces call for big design details like the ornate turn posts that frame the sink area to create a compelling look for the bath vanity. Select the most inviting and luxurious materials to create a relaxing space that rejuvenates as it soothes and calms. Coordinating bath furniture from Dura Supreme brings all the details together with your choice of beautiful styles and finishes.
A linen cabinet with a mirrored back beautifully displays stacks of towels and bathroom sundries. These furniture vanities showcase Dura Supreme’s “Style Five” furniture series. Style Five is designed with a selection of turned posts for iconic furniture style to meet your personal tastes. The two individual vanities separated by the free-standing linen cabinet provide each spouse their own divided space to organize their personal bath supplies, while the linen cabinet provides universal storage for items the couple will both use.
Style Five furniture series offers 10 different configurations (for single sink vanities, double sink vanities, or offset sinks), 15 turn post designs and an optional floor with either plain or slatted detail. A selection of classic post designs offers personalized design choices. Any combination of Dura Supreme’s many door styles, wood species, and finishes can be selected to create a one-of-a-kind bath furniture collection.
The bathroom has evolved from its purist utilitarian roots to a more intimate and reflective sanctuary in which to relax and reconnect. A refreshing spa-like environment offers a brisk welcome at the dawning of a new day or a soothing interlude as your day concludes.
Our busy and hectic lifestyles leave us yearning for a private place where we can truly relax and indulge. With amenities that pamper the senses and design elements inspired by luxury spas, bathroom environments are being transformed from the mundane and utilitarian to the extravagant and luxurious.
Bath cabinetry from Dura Supreme offers myriad design directions to create the personal harmony and beauty that are a hallmark of the bath sanctuary. Immerse yourself in our expansive palette of finishes and wood species to discover the look that calms your senses and soothes your soul. Your Dura Supreme designer will guide you through the selections and transform your bath into a beautiful retreat.
Request a FREE Dura Supreme Brochure Packet:
http://www.durasupreme.com/request-brochure
Find a Dura Supreme Showroom near you today:
http://www.durasupreme.com/dealer-locator
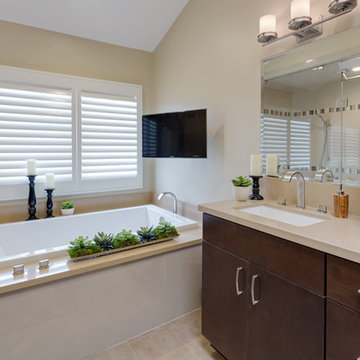
Photo Credit: Martin King Photography
Designer: Kittrell & Associates Interior Design - Corona del Mar, CA
Tub: Mirabelle tub, tub filler, faucets
Shower and Bath: Hansgrohe Shower head and hand held shower head
Steam Shower: Thermasol Steam Shower
Wall Color: Dunn Edwards, number DEC 767 "Riverbed". We used the Velvet sheen, which is one step up from Flat.
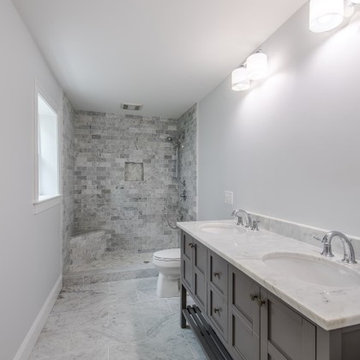
Large transitional master bathroom in Boston with shaker cabinets, grey cabinets, an open shower, a one-piece toilet, gray tile, white tile, subway tile, white walls, slate floors, an undermount sink and solid surface benchtops.

Bathrooms remodeled in 1970's home.
Photo of a small transitional master bathroom in Other with flat-panel cabinets, dark wood cabinets, an alcove shower, a one-piece toilet, white tile, ceramic tile, beige walls, ceramic floors, an integrated sink, solid surface benchtops, white floor, a hinged shower door, multi-coloured benchtops, a niche, a single vanity and a built-in vanity.
Photo of a small transitional master bathroom in Other with flat-panel cabinets, dark wood cabinets, an alcove shower, a one-piece toilet, white tile, ceramic tile, beige walls, ceramic floors, an integrated sink, solid surface benchtops, white floor, a hinged shower door, multi-coloured benchtops, a niche, a single vanity and a built-in vanity.
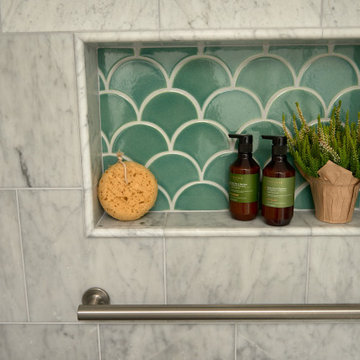
In collaboration with Darcy Tsung Design, we remodeled a long, narrow bathroom to include a lot of space-saving design: wall-mounted toilet, a barrier free shower, and a great deal of natural light via the existing skylight. The owners of the home plan to age in place, so we also added a grab bar in the shower along with a handheld shower for both easy cleaning and for showering while sitting on the floating bench.
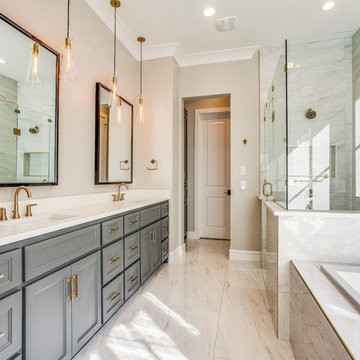
We help you make the right choices and get the results that your heart desires. Throughout the process of bathroom remodeling in Bellflower, we would keep an eye on the budget. After all, it’s your hard earned money! So, get in touch with us today and get the best services at the best prices!
Bathroom Remodeling in Bellflower, CA - http://progressivebuilders.la/
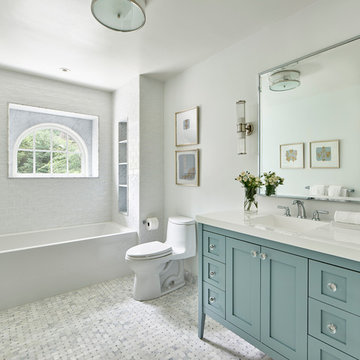
This hall bath has been beautifully renovated with marble tiled flooring and contemporary fixtures.
This is an example of a large transitional master bathroom in Philadelphia with shaker cabinets, turquoise cabinets, an alcove tub, a shower/bathtub combo, a one-piece toilet, white tile, porcelain tile, white walls, marble floors, an integrated sink, solid surface benchtops, white floor, an open shower and white benchtops.
This is an example of a large transitional master bathroom in Philadelphia with shaker cabinets, turquoise cabinets, an alcove tub, a shower/bathtub combo, a one-piece toilet, white tile, porcelain tile, white walls, marble floors, an integrated sink, solid surface benchtops, white floor, an open shower and white benchtops.
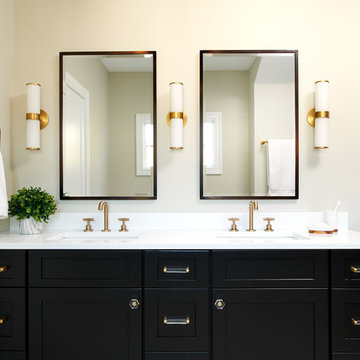
This double wide vanity was made from prefab kitchen cabinet units. Brass plumbing fixtures and wall sconces are complemented by brass and acrylic hardware.
Faucets are the t-lever Litze series by Brizo in luxe gold.
photo credit: Rebecca McAlpin
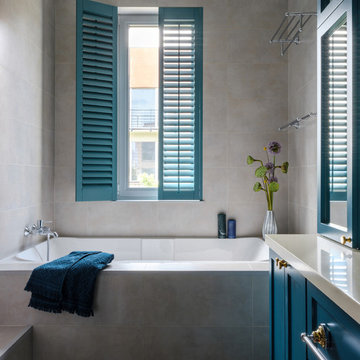
Дизайнер - Татьяна Архипова, фотограф - Михаил Лоскутов.
Design ideas for a mid-sized transitional master bathroom in Moscow with gray tile, porcelain tile, porcelain floors, solid surface benchtops, multi-coloured floor, beige benchtops, an alcove tub, shaker cabinets, blue cabinets and grey walls.
Design ideas for a mid-sized transitional master bathroom in Moscow with gray tile, porcelain tile, porcelain floors, solid surface benchtops, multi-coloured floor, beige benchtops, an alcove tub, shaker cabinets, blue cabinets and grey walls.
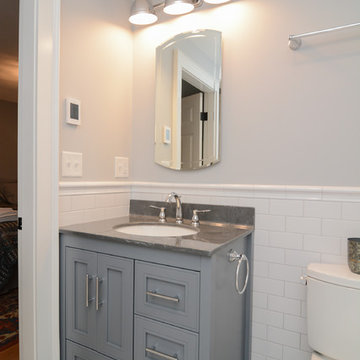
Design ideas for a small transitional master bathroom in Boston with recessed-panel cabinets, grey cabinets, a curbless shower, a two-piece toilet, white tile, subway tile, grey walls, marble floors, an undermount sink, solid surface benchtops, grey floor, an open shower and green benchtops.
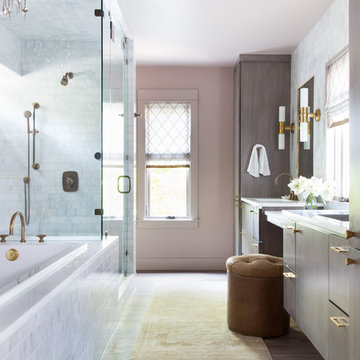
Mid-sized transitional master bathroom in Austin with flat-panel cabinets, grey cabinets, a drop-in tub, gray tile, pink walls, light hardwood floors, an integrated sink, solid surface benchtops, brown floor, a hinged shower door and white benchtops.
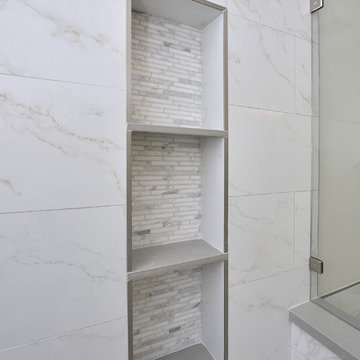
This is an example of a large transitional master bathroom in Phoenix with shaker cabinets, white cabinets, a drop-in tub, an alcove shower, gray tile, white tile, marble, beige walls, porcelain floors, an undermount sink, solid surface benchtops, beige floor and a hinged shower door.
Transitional Bathroom Design Ideas with Solid Surface Benchtops
4
