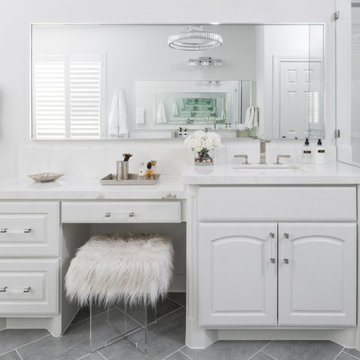Transitional Black Bathroom Design Ideas
Sort by:Popular Today
61 - 80 of 11,649 photos

Mid-sized transitional bathroom in Denver with shaker cabinets, blue cabinets, an alcove tub, an alcove shower, white tile, stone tile, multi-coloured walls, marble floors, an undermount sink, engineered quartz benchtops, white floor, a shower curtain, white benchtops, a niche, a single vanity, a built-in vanity and wallpaper.

This bathroom addition includes a beautiful oversized seamless walk-in shower with a bench and shower shelf.
This is an example of a large transitional master bathroom in San Francisco with shaker cabinets, black cabinets, a curbless shower, white tile, porcelain tile, grey walls, porcelain floors, an undermount sink, engineered quartz benchtops, white floor, a hinged shower door, white benchtops, a shower seat and a double vanity.
This is an example of a large transitional master bathroom in San Francisco with shaker cabinets, black cabinets, a curbless shower, white tile, porcelain tile, grey walls, porcelain floors, an undermount sink, engineered quartz benchtops, white floor, a hinged shower door, white benchtops, a shower seat and a double vanity.

4” Hexagon Tile in Antique fills the floor in varied browns while 4x4 Tile with Quarter Round Trim in leafy Rosemary finishes the tub surround with a built-in shampoo niche.
DESIGN
Claire Thomas
LOCATION
Los Angeles, CA
TILE SHOWN:
4" Hexagon in Antique, 4x4 Rosemary and 1x4 quarter rounds.

Inspiration for a large transitional master bathroom in Philadelphia with beaded inset cabinets, black cabinets, a freestanding tub, an open shower, a one-piece toilet, gray tile, marble, pink walls, marble floors, an undermount sink, quartzite benchtops, grey floor, an open shower, white benchtops, an enclosed toilet and a double vanity.

Full bathroom with shower and freestanding bathtub.
Design ideas for an expansive transitional master bathroom in Miami with white cabinets, a freestanding tub, an alcove shower, a one-piece toilet, stone slab, beige walls, marble floors, a drop-in sink, marble benchtops, beige floor, a hinged shower door, white benchtops, a single vanity and a built-in vanity.
Design ideas for an expansive transitional master bathroom in Miami with white cabinets, a freestanding tub, an alcove shower, a one-piece toilet, stone slab, beige walls, marble floors, a drop-in sink, marble benchtops, beige floor, a hinged shower door, white benchtops, a single vanity and a built-in vanity.

the client decided to eliminate the bathtub and install a large shower with partial fixed shower glass instead of a shower door
This is an example of a mid-sized transitional master bathroom in Other with shaker cabinets, blue cabinets, an open shower, a one-piece toilet, gray tile, ceramic tile, grey walls, mosaic tile floors, an undermount sink, engineered quartz benchtops, grey floor, an open shower, grey benchtops, a shower seat, a double vanity and decorative wall panelling.
This is an example of a mid-sized transitional master bathroom in Other with shaker cabinets, blue cabinets, an open shower, a one-piece toilet, gray tile, ceramic tile, grey walls, mosaic tile floors, an undermount sink, engineered quartz benchtops, grey floor, an open shower, grey benchtops, a shower seat, a double vanity and decorative wall panelling.

Relocating to Portland, Oregon from California, this young family immediately hired Amy to redesign their newly purchased home to better fit their needs. The project included updating the kitchen, hall bath, and adding an en suite to their master bedroom. Removing a wall between the kitchen and dining allowed for additional counter space and storage along with improved traffic flow and increased natural light to the heart of the home. This galley style kitchen is focused on efficiency and functionality through custom cabinets with a pantry boasting drawer storage topped with quartz slab for durability, pull-out storage accessories throughout, deep drawers, and a quartz topped coffee bar/ buffet facing the dining area. The master bath and hall bath were born out of a single bath and a closet. While modest in size, the bathrooms are filled with functionality and colorful design elements. Durable hex shaped porcelain tiles compliment the blue vanities topped with white quartz countertops. The shower and tub are both tiled in handmade ceramic tiles, bringing much needed texture and movement of light to the space. The hall bath is outfitted with a toe-kick pull-out step for the family’s youngest member!
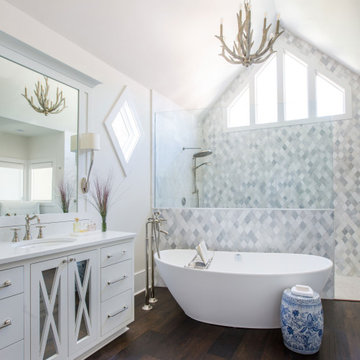
Photo: Jessie Preza Photography
Transitional master bathroom in Jacksonville with white cabinets, a freestanding tub, an open shower, a one-piece toilet, gray tile, marble, white walls, dark hardwood floors, an undermount sink, engineered quartz benchtops, brown floor, an open shower, white benchtops, an enclosed toilet, a single vanity, a built-in vanity, vaulted and flat-panel cabinets.
Transitional master bathroom in Jacksonville with white cabinets, a freestanding tub, an open shower, a one-piece toilet, gray tile, marble, white walls, dark hardwood floors, an undermount sink, engineered quartz benchtops, brown floor, an open shower, white benchtops, an enclosed toilet, a single vanity, a built-in vanity, vaulted and flat-panel cabinets.
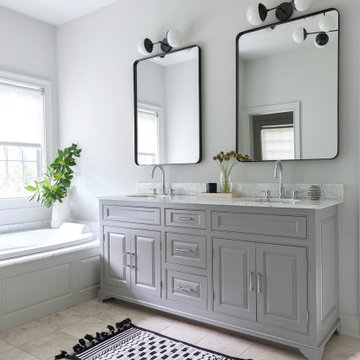
Inspiration for a transitional master bathroom in New York with grey cabinets, a drop-in tub, an undermount sink, marble benchtops, beige floor, grey benchtops, a double vanity, a built-in vanity and beaded inset cabinets.
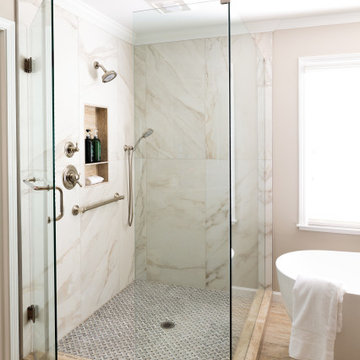
Inspiration for a large transitional master bathroom in Atlanta with raised-panel cabinets, green cabinets, a freestanding tub, a corner shower, a two-piece toilet, white tile, porcelain tile, beige walls, travertine floors, an undermount sink, quartzite benchtops, beige floor, a hinged shower door, multi-coloured benchtops, a niche, a double vanity and recessed.
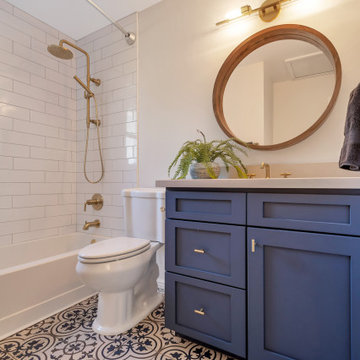
This is an example of a small transitional 3/4 bathroom in Phoenix with shaker cabinets, blue cabinets, an alcove tub, a shower/bathtub combo, white tile, subway tile, grey walls, porcelain floors, an undermount sink, engineered quartz benchtops, blue floor, a shower curtain, white benchtops, a single vanity and a built-in vanity.
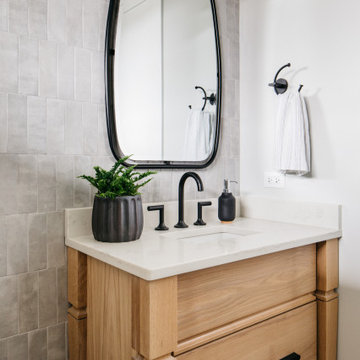
Design ideas for a transitional bathroom in Chicago with flat-panel cabinets, light wood cabinets, gray tile, white walls, an undermount sink, white benchtops, a single vanity and a built-in vanity.
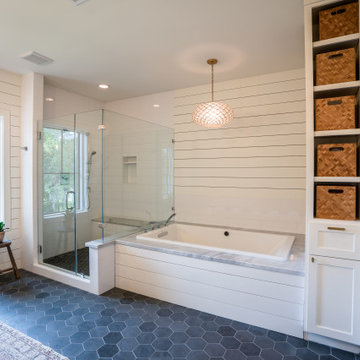
Large master bath with freestanding custom vanity cabinet designed to look like a piece of furniture
Design ideas for a large transitional master bathroom in Houston with white tile, subway tile, white walls, porcelain floors, grey floor, a hinged shower door, planked wall panelling, a drop-in tub and a corner shower.
Design ideas for a large transitional master bathroom in Houston with white tile, subway tile, white walls, porcelain floors, grey floor, a hinged shower door, planked wall panelling, a drop-in tub and a corner shower.
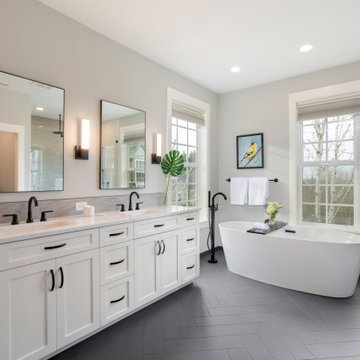
This is an example of a mid-sized transitional master bathroom in Portland with shaker cabinets, white cabinets, a freestanding tub, a curbless shower, ceramic tile, grey walls, an undermount sink, quartzite benchtops, white benchtops, a double vanity, a built-in vanity, grey floor and a hinged shower door.
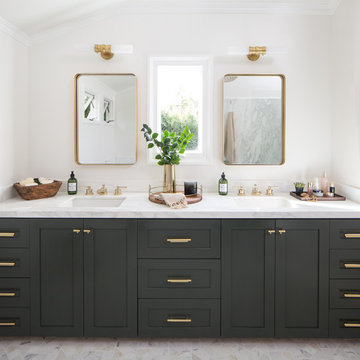
Large transitional master bathroom in Los Angeles with recessed-panel cabinets, a freestanding tub, white walls, marble floors, an undermount sink, marble benchtops, multi-coloured floor, white benchtops and black cabinets.

This well used but dreary bathroom was ready for an update but this time, materials were selected that not only looked great but would stand the test of time. The large steam shower (6x6') was like a dark cave with one glass door allowing light. To create a brighter shower space and the feel of an even larger shower, the wall was removed and full glass panels now allowed full sunlight streaming into the shower which avoids the growth of mold and mildew in this newly brighter space which also expands the bathroom by showing all the spaces. Originally the dark shower was permeated with cracks in the marble marble material and bench seat so mold and mildew had a home. The designer specified Porcelain slabs for a carefree un-penetrable material that had fewer grouted seams and added luxury to the new bath. Although Quartz is a hard material and fine to use in a shower, it is not suggested for steam showers because there is some porosity. A free standing bench was fabricated from quartz which works well. A new free
standing, hydrotherapy tub was installed allowing more free space around the tub area and instilling luxury with the use of beautiful marble for the walls and flooring. A lovely crystal chandelier emphasizes the height of the room and the lovely tall window.. Two smaller vanities were replaced by a larger U shaped vanity allotting two corner lazy susan cabinets for storing larger items. The center cabinet was used to store 3 laundry bins that roll out, one for towels and one for his and one for her delicates. Normally this space would be a makeup dressing table but since we were able to design a large one in her closet, she felt laundry bins were more needed in this bathroom. Instead of constructing a closet in the bathroom, the designer suggested an elegant glass front French Armoire to not encumber the space with a wall for the closet.The new bathroom is stunning and stops the heart on entering with all the luxurious amenities.
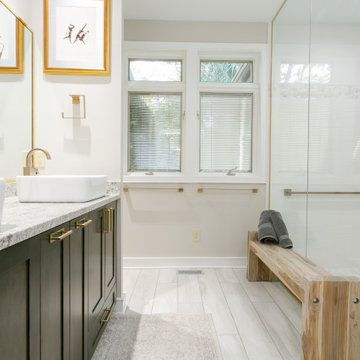
This is an example of a transitional bathroom in Charleston with shaker cabinets, dark wood cabinets, grey walls, a vessel sink, grey floor, white benchtops and a double vanity.
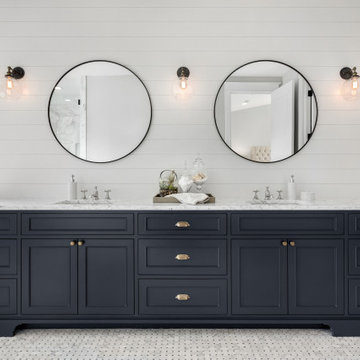
This is an example of a large transitional master bathroom in Houston with marble benchtops, shaker cabinets, blue cabinets, white walls, an undermount sink, grey floor and white benchtops.
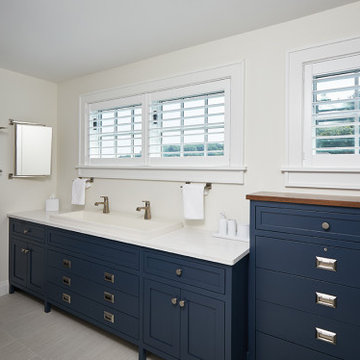
Design ideas for a transitional bathroom in Grand Rapids with shaker cabinets, blue cabinets, a trough sink, grey floor, a shower curtain, white benchtops, a double vanity and a freestanding vanity.
Transitional Black Bathroom Design Ideas
4
