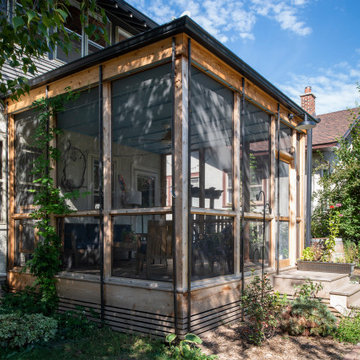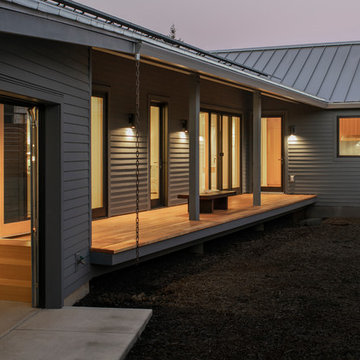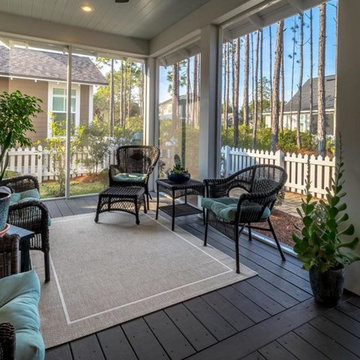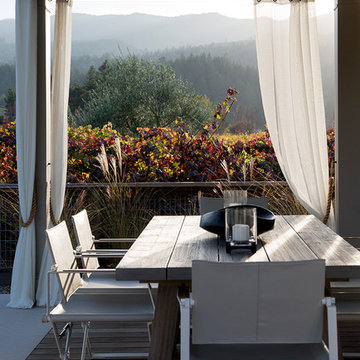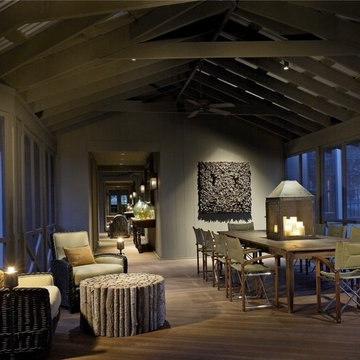Transitional Black Verandah Design Ideas
Refine by:
Budget
Sort by:Popular Today
101 - 120 of 637 photos
Item 1 of 3
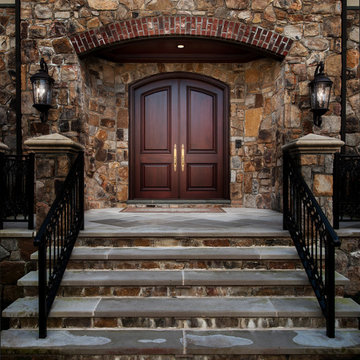
Mary Parker Architecture Photography
This is an example of a transitional verandah in DC Metro.
This is an example of a transitional verandah in DC Metro.
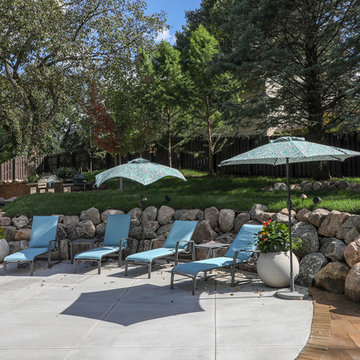
Spend an afternoon enjoying this space and you will forget that you are in the middle of town. With a pool, fire pit, outdoor kitchen, and plenty of room to spread out, this backyard is built to entertain. The mature landscape and natural boulder retaining walls blend beautify with the Highland Stone retaining walls and Belgard Pavers.
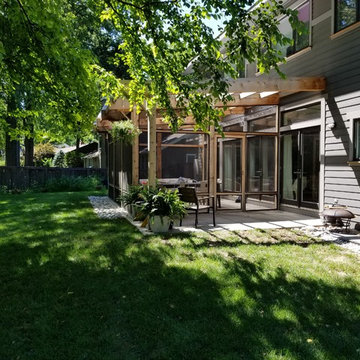
Mid-sized transitional backyard screened-in verandah in Kansas City with a pergola and wood railing.
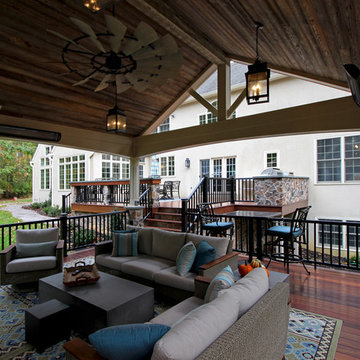
Projects like this don’t happen overnight, nor do they happen single handedly. And knowing all the hours spent planning & executing the build with pride & detail makes the “Wow Factor” even greater for us. We were able to transform this backyard into a grand expanse of lovely, usable, and inviting space; from the outdoor kitchen & bar on the upper deck – to the warm fireplace and comfy couches in the porch, there is plenty of room to kick back and enjoy the day. Using a combination of materials and timeless colors, it creates the feeling that this new addition has been here since the beginning & aged perfectly. Not shown but included in the design; a storage room under the full length of the porch, a stamped concrete walkway leading to the driveway, and a private “pitch & putt” green to practice the perfect swing.
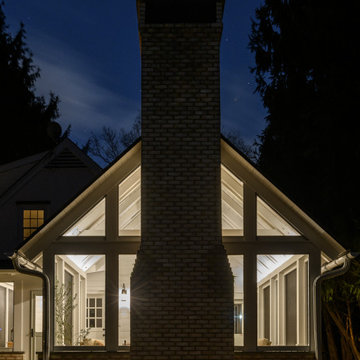
Photo of a mid-sized transitional backyard verandah in Philadelphia with with fireplace, natural stone pavers and a roof extension.
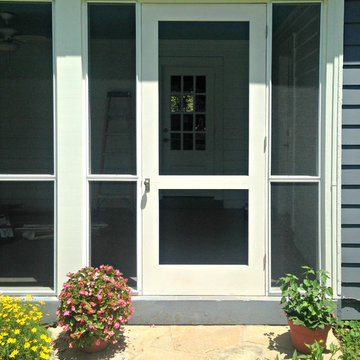
Photos by Ben Tyler Building & Remodeling
This is an example of a transitional verandah in Louisville.
This is an example of a transitional verandah in Louisville.
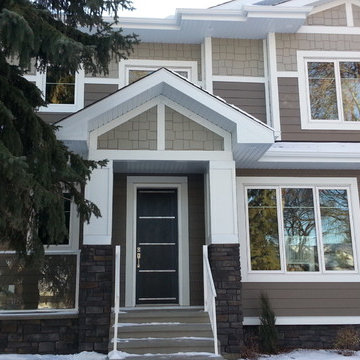
Installed. I love how this door is completely un-expected with the architecture of this home. It works so beautifully and it truly a work of art.
This is an example of a mid-sized transitional verandah in Edmonton.
This is an example of a mid-sized transitional verandah in Edmonton.
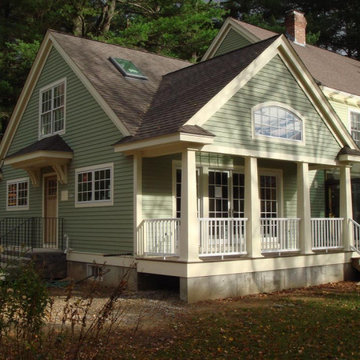
Mid-sized transitional backyard verandah in Boston with with columns, decking and a roof extension.
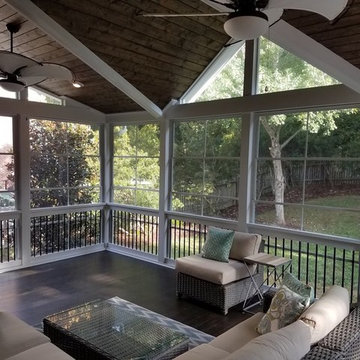
Deckscapes designed and built this porch in the Davidson, NC area. We worked closely with the homeowner to understand what they were looking for in an outdoor room and how we could work together to accomplish their vision. The floor of the porch is 5" Tongue and Groove treated pine decking. It was stained with a Sherwin Williams oil based stain to match their interior hardwood flooring. The porch walls are constructed with 6"x6" Cox laminated columns and a 2x6 mid rail along with black, round aluminum ballusters. EZE Breeze vertical 4 Track porch windows in white frames and charcoal fiberglass screens were added to the exterior along with glass window panes in all the gable areas. The porch roof is a shed roof design with an open gable in the center. This makes trimming the ceiling slightly more difficult but really adds to the look and openness of the room's final feel (plus we love the way it looks when completed). Recessed lighting (6 cans) and 2 Hunter ceiling fans were added to the ceiling. A dimmer switch was added to the lights to really give the room some ambiance at night. The ceiling was finished in a Sherwin Williams semi transparent stain and the walls were painted white to match the house exterior trim. To complete the final product we added a 1x4 English lattice around the perimeter and painted it white to match the porch. We added some speakers inside the porch and a 36" Larson Savannah storm door from the stairs down to the paver patio. After the room was tastefully decorated by our clients I know that they will really Enjoy Being Outside.
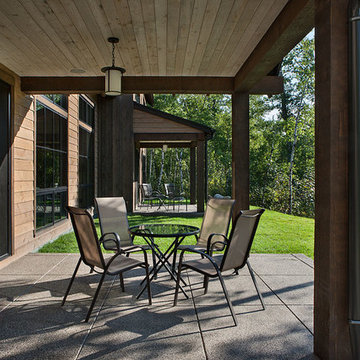
Back porches provide weather protection and views of the water.
Roger Wade photo.
Mid-sized transitional backyard verandah in Other with concrete slab.
Mid-sized transitional backyard verandah in Other with concrete slab.
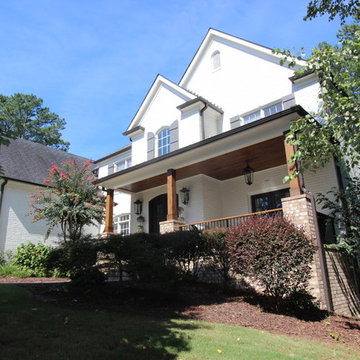
This is an example of a mid-sized transitional front yard verandah in Atlanta with concrete slab and a roof extension.
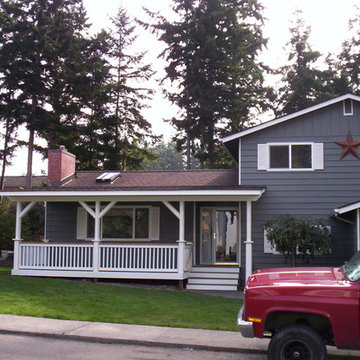
I believe
the transition worked well, and so do the proud owners. Wildwood Homes, LLC.
Photo of a transitional front yard verandah in Seattle with a roof extension.
Photo of a transitional front yard verandah in Seattle with a roof extension.
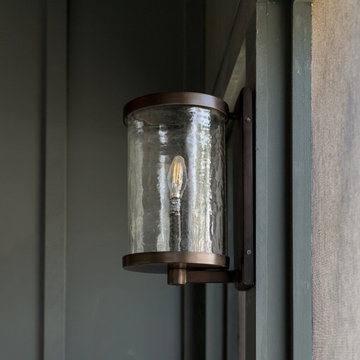
Design ideas for a large transitional backyard screened-in verandah in Boston with concrete slab, a roof extension and wood railing.
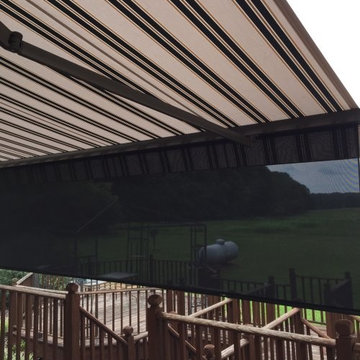
That solar screen valence preserves your view, without the sun in your eyes. Awnings also protect your outside furniture from sun damage when they're open.
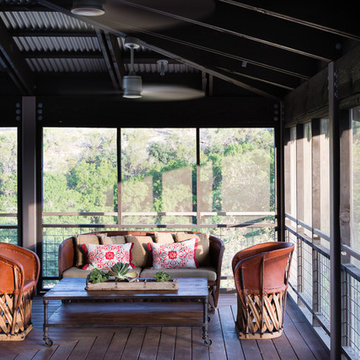
Mark Menjivar
Inspiration for a transitional backyard verandah in Austin with decking and a roof extension.
Inspiration for a transitional backyard verandah in Austin with decking and a roof extension.
Transitional Black Verandah Design Ideas
6
