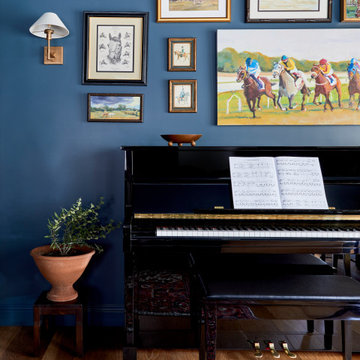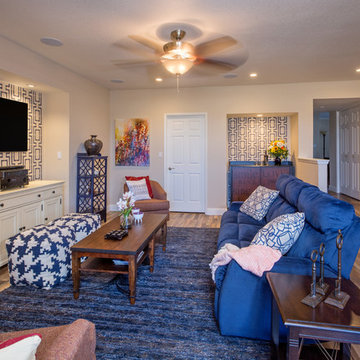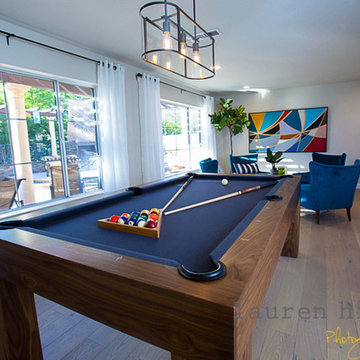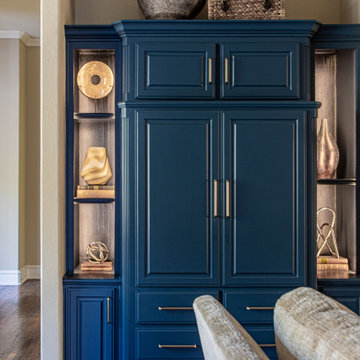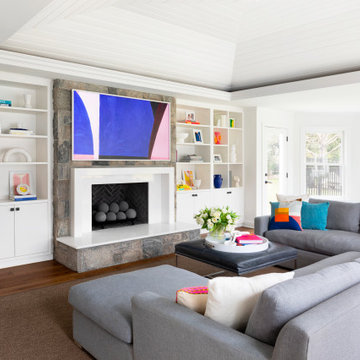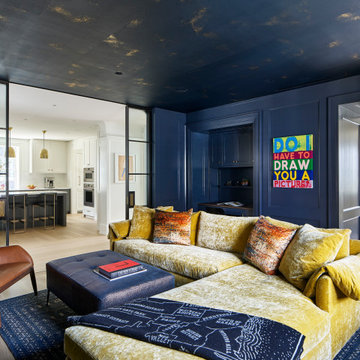Transitional Blue Family Room Design Photos
Refine by:
Budget
Sort by:Popular Today
141 - 160 of 797 photos
Item 1 of 3
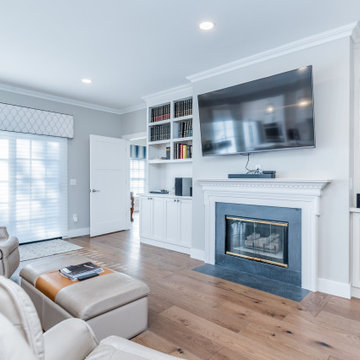
Built in storage and bookcases flank a fireplace.
Inspiration for a mid-sized transitional open concept family room in Other with a library, grey walls, light hardwood floors, a standard fireplace, a tile fireplace surround and a wall-mounted tv.
Inspiration for a mid-sized transitional open concept family room in Other with a library, grey walls, light hardwood floors, a standard fireplace, a tile fireplace surround and a wall-mounted tv.
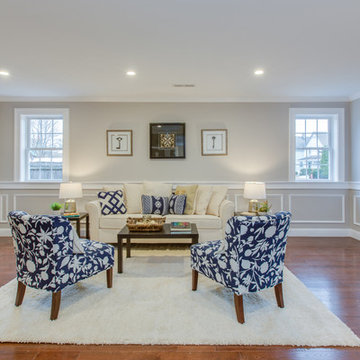
Design ideas for a mid-sized transitional open concept family room in Boston with grey walls, medium hardwood floors, a standard fireplace, a stone fireplace surround, a wall-mounted tv and brown floor.
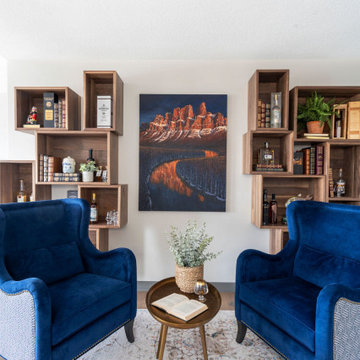
A gorgeous bonus room retreat. Custom gold light fixtures, wide-plank white oak hardwood flooring, and soft desing palette make this a welcome and relaxing space.
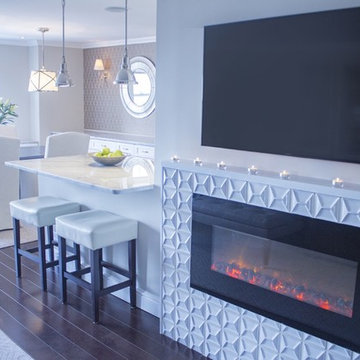
Photo of a mid-sized transitional open concept family room in Miami with grey walls, dark hardwood floors, a ribbon fireplace, a plaster fireplace surround, a wall-mounted tv and brown floor.
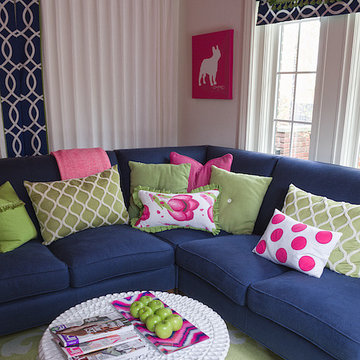
Photography Mark Abeln
Design ideas for a small transitional enclosed family room in St Louis with white walls, no fireplace, a freestanding tv and carpet.
Design ideas for a small transitional enclosed family room in St Louis with white walls, no fireplace, a freestanding tv and carpet.
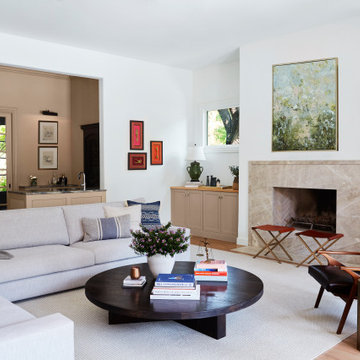
Full Remodel
Large transitional open concept family room in Dallas with white walls, medium hardwood floors, a standard fireplace, a stone fireplace surround and white floor.
Large transitional open concept family room in Dallas with white walls, medium hardwood floors, a standard fireplace, a stone fireplace surround and white floor.
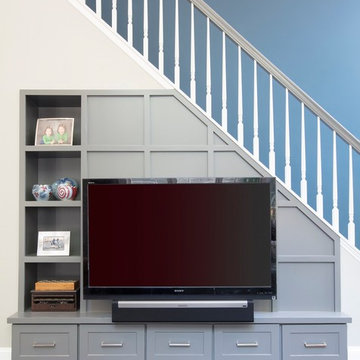
Jeff Hodgdon
This is an example of a large transitional open concept family room in DC Metro with grey walls, dark hardwood floors, a stone fireplace surround, a wall-mounted tv and brown floor.
This is an example of a large transitional open concept family room in DC Metro with grey walls, dark hardwood floors, a stone fireplace surround, a wall-mounted tv and brown floor.

Design ideas for a large transitional enclosed family room in Los Angeles with blue walls, dark hardwood floors, brown floor, recessed, panelled walls, a music area and no fireplace.
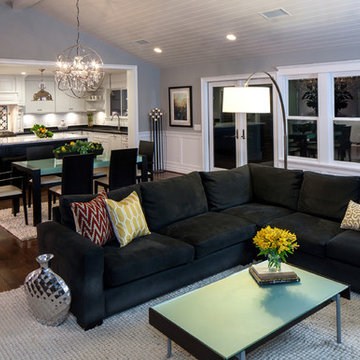
To create the airy Key West feel, a vaulted ceiling was added in the great room by redistributing the roof load with an 8’x18’ engineered ridge beam for support.
Wall Paint colors: Benjamin Moore # 8306, Zephyr
Trim Paint Color: Sherwin Williams SW7005 Pure White
Architectural Design: Sennikoff Architects. Kitchen Design & Architectural Detailing: Zieba Builders. Photography: Matt Fukushima. Photo Staging: Joen Garnica
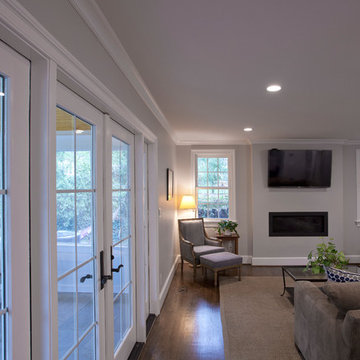
Ken Wyner
Photo of a mid-sized transitional open concept family room in DC Metro with grey walls, dark hardwood floors, a ribbon fireplace, a plaster fireplace surround, a wall-mounted tv and brown floor.
Photo of a mid-sized transitional open concept family room in DC Metro with grey walls, dark hardwood floors, a ribbon fireplace, a plaster fireplace surround, a wall-mounted tv and brown floor.
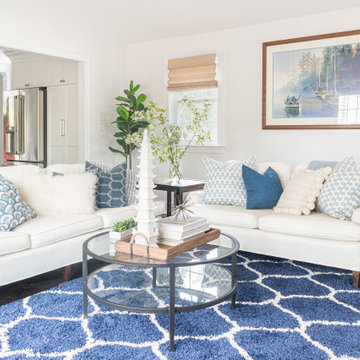
Design ideas for a mid-sized transitional open concept family room in Philadelphia with white walls, dark hardwood floors, a standard fireplace, a stone fireplace surround, a wall-mounted tv, brown floor and vaulted.

This is an example of a transitional family room in New York with white walls, medium hardwood floors, no fireplace, a wall-mounted tv, brown floor, exposed beam and wood.
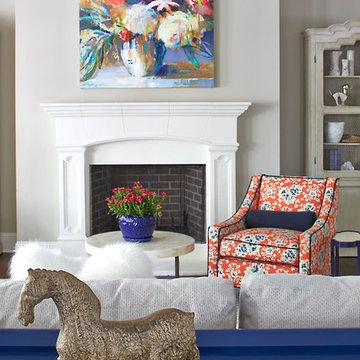
Photography by Lauren Rubinstein
This is an example of a large transitional open concept family room in Atlanta with grey walls, dark hardwood floors, a standard fireplace, a wood fireplace surround, no tv and brown floor.
This is an example of a large transitional open concept family room in Atlanta with grey walls, dark hardwood floors, a standard fireplace, a wood fireplace surround, no tv and brown floor.
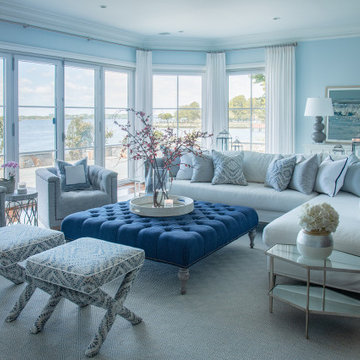
Transitional/Coastal designed family room space. With custom white linen slipcover sofa in the L-Shape. How gorgeous are these custom Thibaut pattern X-benches along with the navy linen oversize custom tufted ottoman. Lets not forget these custom pillows all to bring in the Coastal vibes our client wished for. Designed by DLT Interiors-Debbie Travin
Transitional Blue Family Room Design Photos
8
