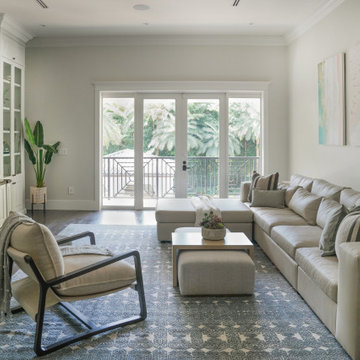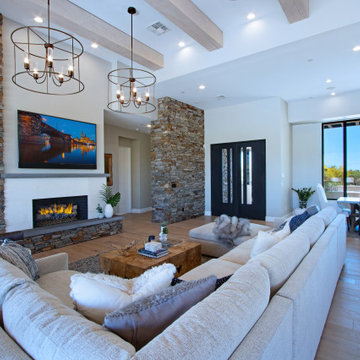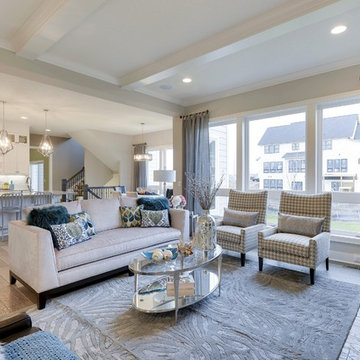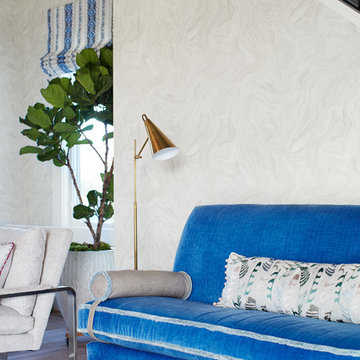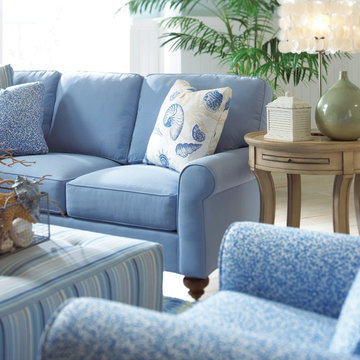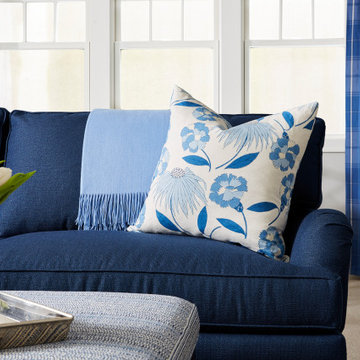Transitional Blue Family Room Design Photos
Refine by:
Budget
Sort by:Popular Today
161 - 180 of 797 photos
Item 1 of 3
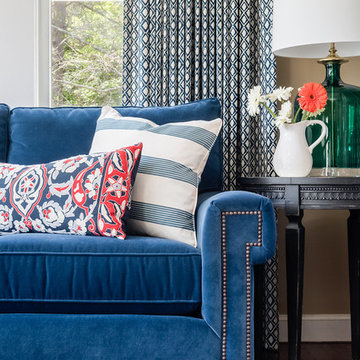
Inspiration for a mid-sized transitional open concept family room in Boston with brown walls, dark hardwood floors, a standard fireplace, a brick fireplace surround, no tv and brown floor.
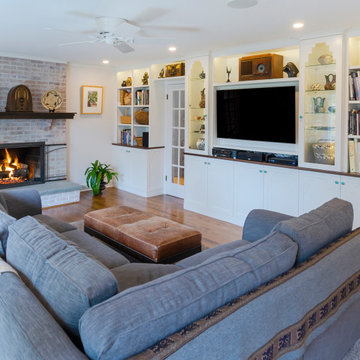
This is an example of a mid-sized transitional open concept family room in Philadelphia with white walls, medium hardwood floors, a standard fireplace, a brick fireplace surround, a wall-mounted tv and brown floor.
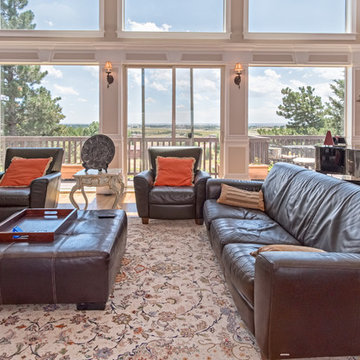
This is an example of a mid-sized transitional open concept family room in San Francisco with beige walls, medium hardwood floors, a ribbon fireplace, a stone fireplace surround, a wall-mounted tv and beige floor.
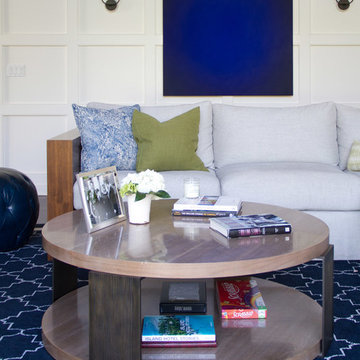
William Hefner Architecture, Erica Bierman Photography
This is an example of a transitional family room in Los Angeles.
This is an example of a transitional family room in Los Angeles.
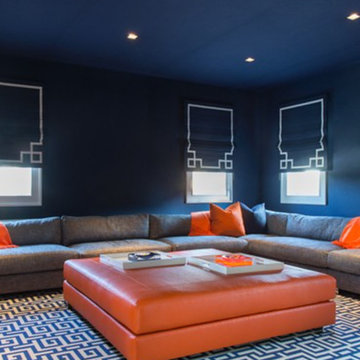
Photo of a transitional family room in New York with blue walls, carpet and multi-coloured floor.
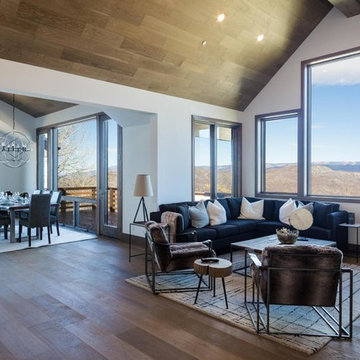
This is an example of a mid-sized transitional open concept family room in Denver with white walls, dark hardwood floors, a standard fireplace, a stone fireplace surround, a wall-mounted tv and brown floor.
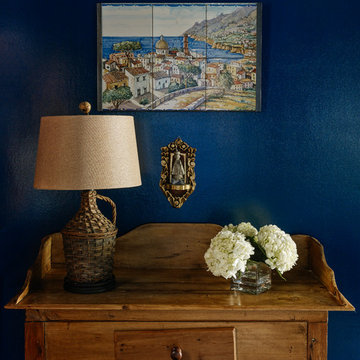
combining antiques with travel collections from around the world adding charm to a den
Chris Edwards
Mid-sized transitional enclosed family room in Charlotte with a library, blue walls, medium hardwood floors, a wall-mounted tv and no fireplace.
Mid-sized transitional enclosed family room in Charlotte with a library, blue walls, medium hardwood floors, a wall-mounted tv and no fireplace.
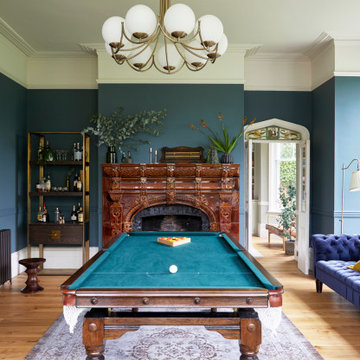
This is an example of a transitional family room in London with blue walls, medium hardwood floors and brown floor.
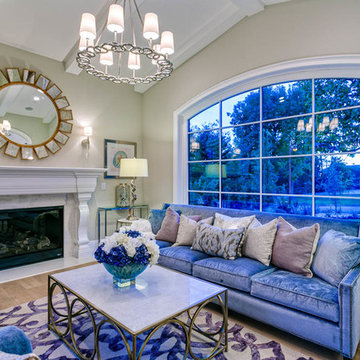
Photo of a mid-sized transitional open concept family room in Los Angeles with beige walls, light hardwood floors, no fireplace, no tv and beige floor.
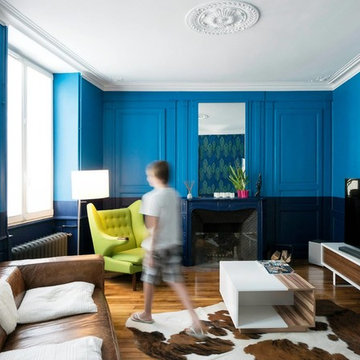
Salon pièce de vie
Inspiration for a mid-sized transitional open concept family room in Paris with blue walls, light hardwood floors, a standard fireplace, a stone fireplace surround, beige floor, wood and wallpaper.
Inspiration for a mid-sized transitional open concept family room in Paris with blue walls, light hardwood floors, a standard fireplace, a stone fireplace surround, beige floor, wood and wallpaper.
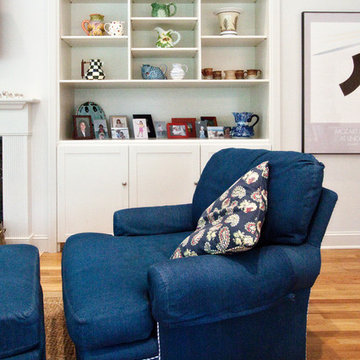
Large transitional open concept family room in New York with white walls, medium hardwood floors and a wall-mounted tv.
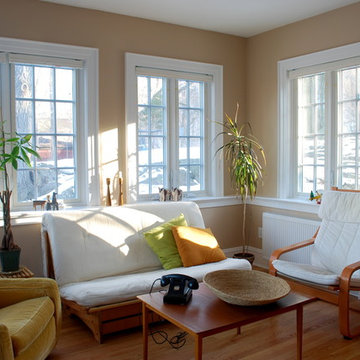
Family room
Mid-sized transitional enclosed family room in New York with beige walls, medium hardwood floors, brown floor, no fireplace and no tv.
Mid-sized transitional enclosed family room in New York with beige walls, medium hardwood floors, brown floor, no fireplace and no tv.
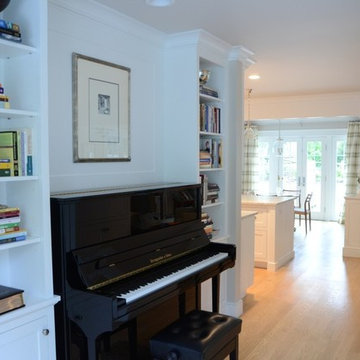
Jeanna Shepard Photography
Design ideas for a transitional family room in New York.
Design ideas for a transitional family room in New York.
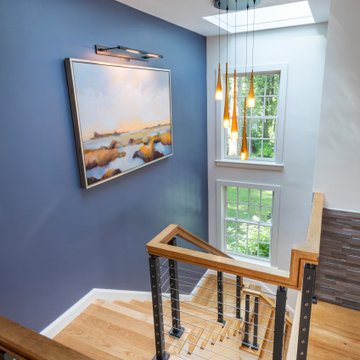
Contemporary family room addition, blending with traditional architecture of original home.
This is an example of a large transitional open concept family room in Boston with white walls and light hardwood floors.
This is an example of a large transitional open concept family room in Boston with white walls and light hardwood floors.
Transitional Blue Family Room Design Photos
9
