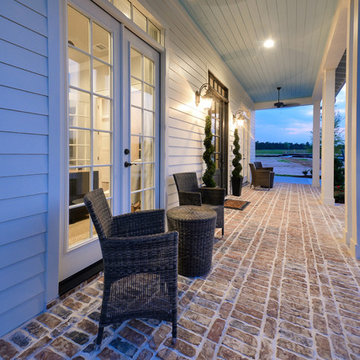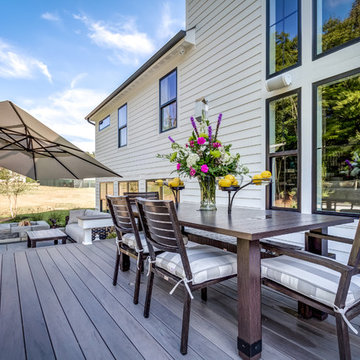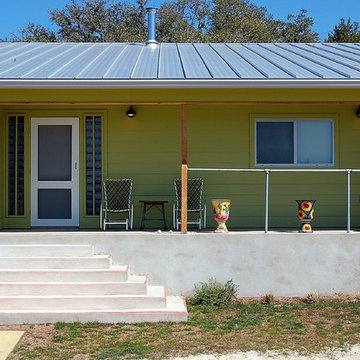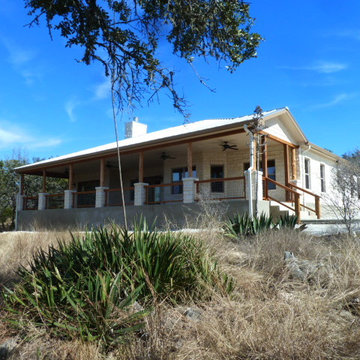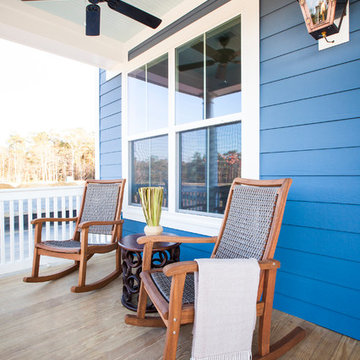Transitional Blue Verandah Design Ideas
Refine by:
Budget
Sort by:Popular Today
161 - 180 of 495 photos
Item 1 of 3
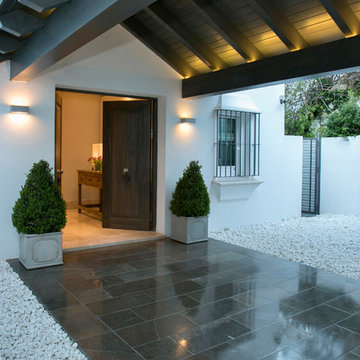
Fotografo: Paco Miñana , Arquitecto: Gonzalez & Jacobson
Design ideas for a transitional verandah in Other.
Design ideas for a transitional verandah in Other.
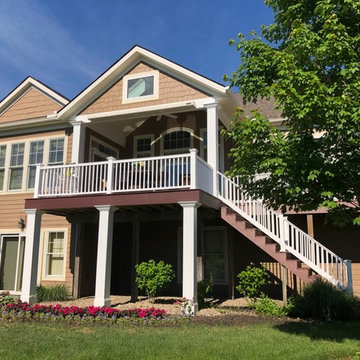
Hurst Design Build Remodel
Inspiration for a transitional verandah in Cleveland.
Inspiration for a transitional verandah in Cleveland.
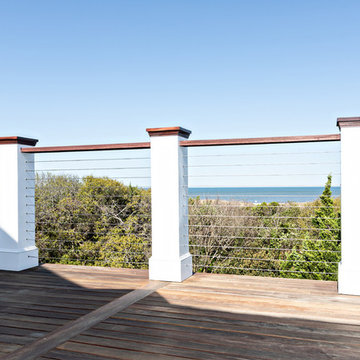
Photo of a mid-sized transitional backyard verandah in Other with decking.
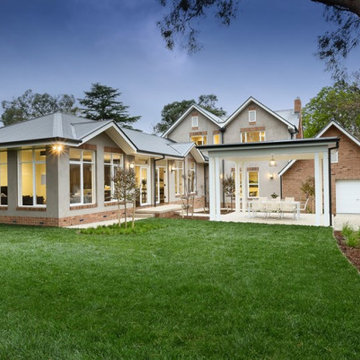
What an great spot to entertain, beautiful Hampton style pendant lighting with matching wall lights provide this leafy outdoor space with lots of light.
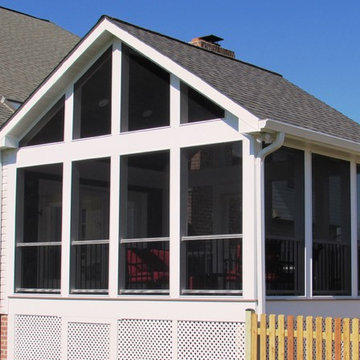
Talon Constrcution
Design ideas for a mid-sized transitional backyard screened-in verandah in DC Metro with concrete pavers and a roof extension.
Design ideas for a mid-sized transitional backyard screened-in verandah in DC Metro with concrete pavers and a roof extension.
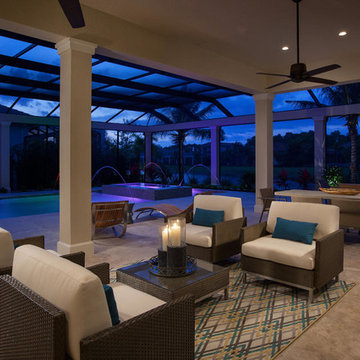
The Isabella Two-Story, located in the Serata neighborhood of Mediterra, is a four bedroom, five bathroom plan with 4,265 sq. ft. of living space in the home’s 6,225 total sq. ft. The model also includes a den, sitting Room, three-car garage, and summer kitchen overlooking a pool and spa. This fully furnished model is designed by Romanza, London Bay’s award-winning in-house interior design studio.
Image ©Advanced Photography Specialists
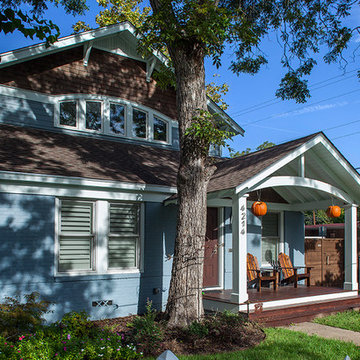
Front Porch was enlarged and converted to decking. Arch of second level windows was echoed in the porch's gable end.
Craftsman style details help the home blend into its historic context--a National Register District full of Victorian homes. Shaped rafter tails, brackets, shingle siding and trim details work to bring a sense of history to the expanded home.
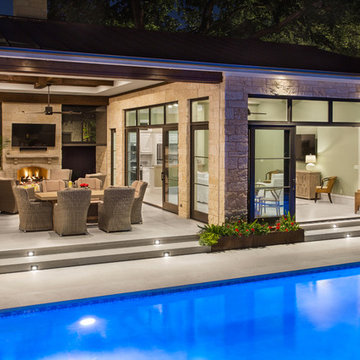
Photography by Vernon Wentz of Ad Imagery
Photo of a mid-sized transitional side yard screened-in verandah in Dallas with natural stone pavers and a roof extension.
Photo of a mid-sized transitional side yard screened-in verandah in Dallas with natural stone pavers and a roof extension.
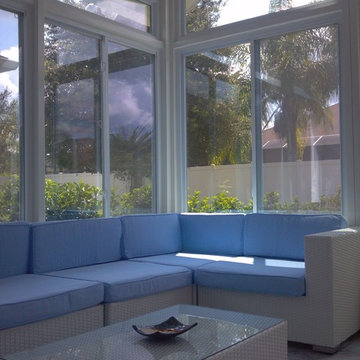
Jeff Utke, President
Utmost Services Inc.
Renovations& Construction, Sunrooms Screen Rooms, Siding, Windows, Hurricane Protection
407.369.1241 Free Estimates 7 Days a Week
All Central Florida & Beaches
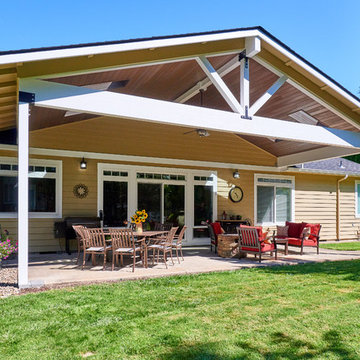
The new patio cover changes the whole look of the house, increasing its overall value and its everyday livability. It looks like a whole new house!
Inspiration for a mid-sized transitional backyard verandah in Other with a fire feature, concrete slab and a roof extension.
Inspiration for a mid-sized transitional backyard verandah in Other with a fire feature, concrete slab and a roof extension.
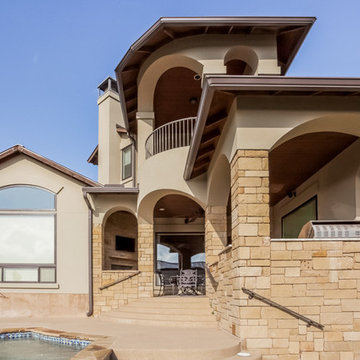
Photo of a transitional backyard verandah in Austin with an outdoor kitchen and concrete slab.
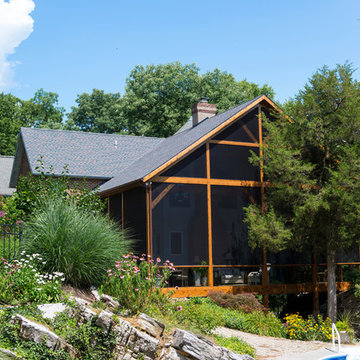
Special thanks to rbdimaging for the drone photos!
Photo of an expansive transitional backyard screened-in verandah in Other with decking and a roof extension.
Photo of an expansive transitional backyard screened-in verandah in Other with decking and a roof extension.
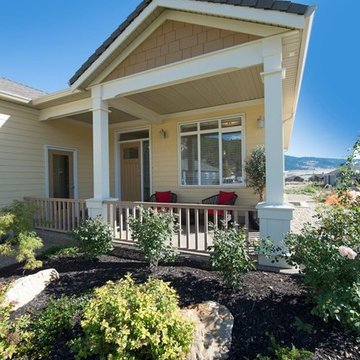
Photo Credit: Colin Jewall
The porch overlooking this charming Cadence community is relaxing and the perfect spot for afternoon tea. The yellow wood panels are complimented by the bold red cushions and pretty flora.
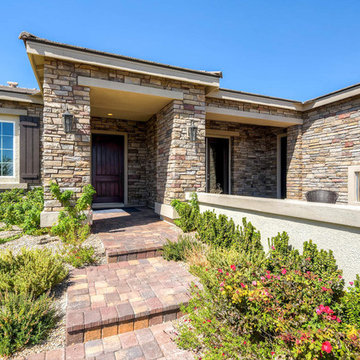
This is an example of a large transitional front yard verandah in Las Vegas with a fire feature, brick pavers and a roof extension.
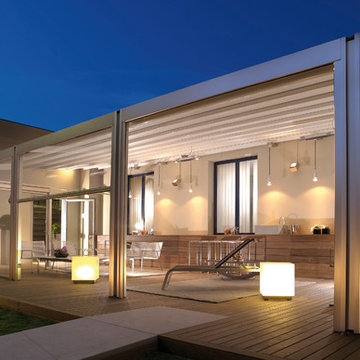
B SPACE
Made of ALUMINUM and anchored to a supporting WALL, B-SPACE is a CORRADI Pergotenda® designed to cover LARGE SURFACES, with a projection of up to 354.3” (9 m).
With its clean design, structural strength and durability for outdoor use, Pergotenda® B-Space can be fitted with side closures and the patented heating system, to allow living outdoors several months a year.
Corradi Outdoor Living Solutions available at www.rosshoward.com
Transitional Blue Verandah Design Ideas
9
