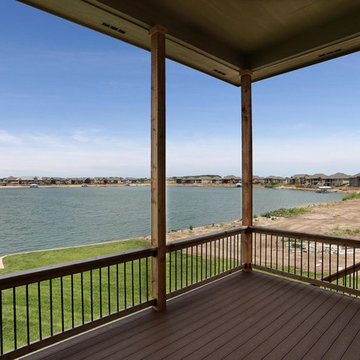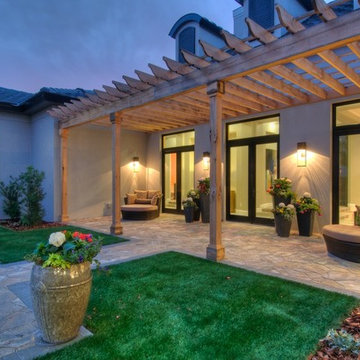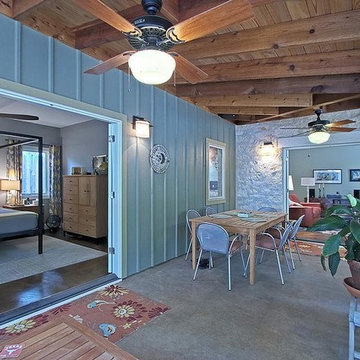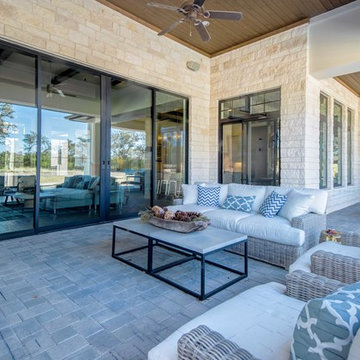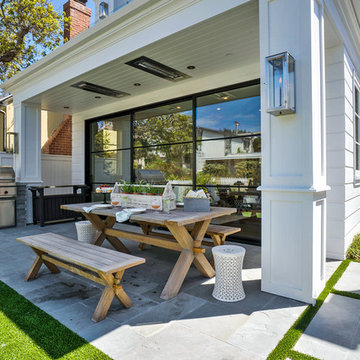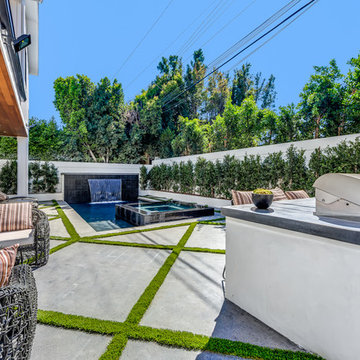Transitional Blue Verandah Design Ideas
Refine by:
Budget
Sort by:Popular Today
101 - 120 of 495 photos
Item 1 of 3
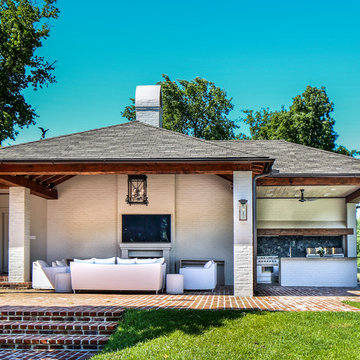
Oivanki Photography
Large transitional backyard verandah with an outdoor kitchen, brick pavers and a roof extension.
Large transitional backyard verandah with an outdoor kitchen, brick pavers and a roof extension.
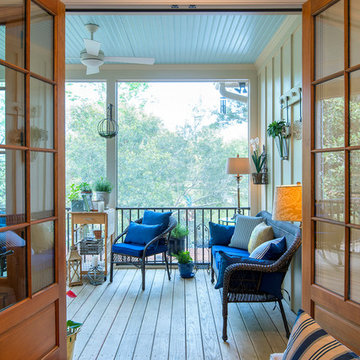
Photography: Jason Stemple
Photo of a small transitional backyard verandah in Charleston with decking and a roof extension.
Photo of a small transitional backyard verandah in Charleston with decking and a roof extension.
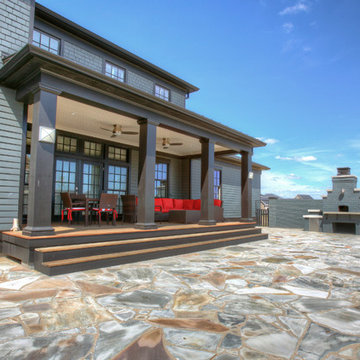
Side Porch and Stone Terrace
Inspiration for a transitional side yard verandah in Louisville with a fire feature and natural stone pavers.
Inspiration for a transitional side yard verandah in Louisville with a fire feature and natural stone pavers.
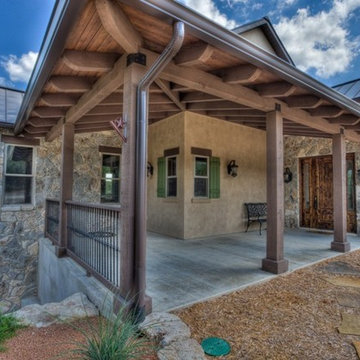
Large transitional front yard verandah in Austin with concrete slab and a roof extension.
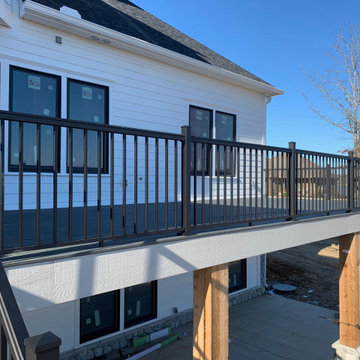
Palmetto Outdoor Spaces was contracted by Pioneer Construction to screen the porch on this beautiful custom built house and install the RDI Aluminum Hand Rails. This customer chose the Avalon aluminum railing in Black Satin with the Tristan capping. This deck is thirty-feet wide.
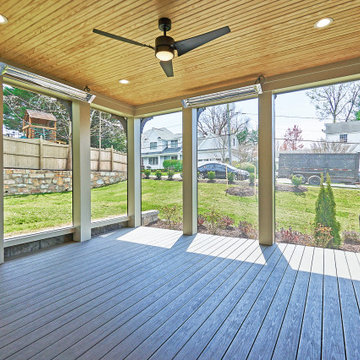
The expansive screened porch includes ceiling heaters for those chilly days as well as a ceiling fan so that the space is comfortable year round.
Inspiration for a large transitional side yard screened-in verandah in DC Metro with decking and a roof extension.
Inspiration for a large transitional side yard screened-in verandah in DC Metro with decking and a roof extension.
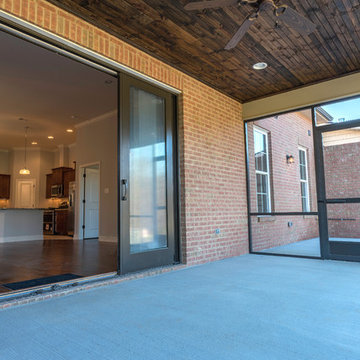
Ryan McGill ; www.rmcgillphotos.com
Photo of a mid-sized transitional backyard screened-in verandah in Other with concrete slab and a roof extension.
Photo of a mid-sized transitional backyard screened-in verandah in Other with concrete slab and a roof extension.
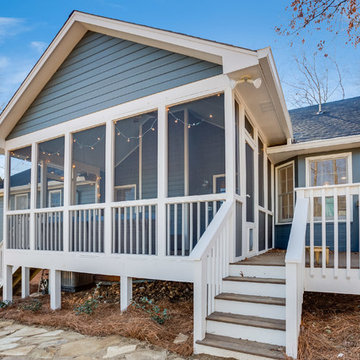
This typical 1980͛s master bath was a 5͛ x 8͛ foot space with a single vanity, small, angled shower and modest linen closet. The homeowner͛s desire was to have two sinks, a soaking tub, shower and toilet all in the same 5͛ x 8͛ space. This certainly posed a design challenge. Deleting the linen closet and relocating the toilet allowed for a ͚wet room͛ design concept. This enabled the homeowner͛s to incorporate both a soaking tub and a tile shower with a frameless glass enclosure. A sliding barn door replaced the old existing inswing door making room for his & her vanities opposite each other. The 12 x 24 porcelain tile covers the bath floor and wraps the shower walls to the ceiling. This adds visual depth to this small space. A glass and metal hexagon accent band create a pop of color and texture in the shower. This bath was made complete with Cambria Bellingham quartz countertops, glass vessel bowls and coordinating glass knobs on the vanity cabinetry.
205 Photography
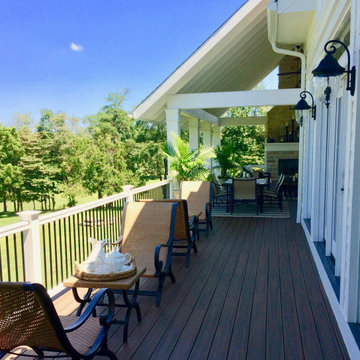
Beautiful stone gas fireplace that warms it's guests with a flip of a switch. This 18'x24' porch easily entertains guests and parties of many types. Trex flooring helps this space to be maintained with very little effort.
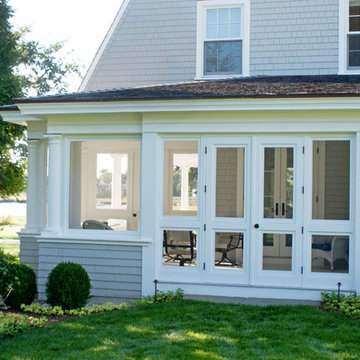
Inspiration for a mid-sized transitional side yard screened-in verandah in Boston with decking and a roof extension.
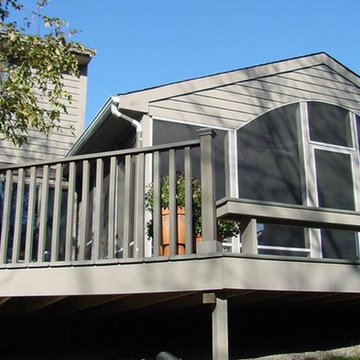
This is an example of a large transitional backyard screened-in verandah in Cincinnati with decking and a roof extension.
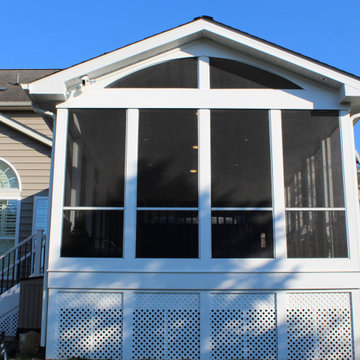
Middletown Maryland screened porch addition with an arched ceiling and white Azek trim throughout this well designed outdoor living space. Many great remodeling ideas from gray decking materials to white and black railing systems and heavy duty pet screens for your next home improvement project.
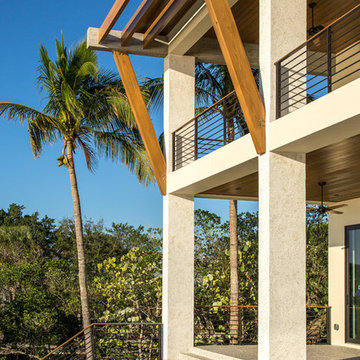
Ryan Gamma Photography
Large transitional backyard verandah in Tampa with a water feature and a roof extension.
Large transitional backyard verandah in Tampa with a water feature and a roof extension.
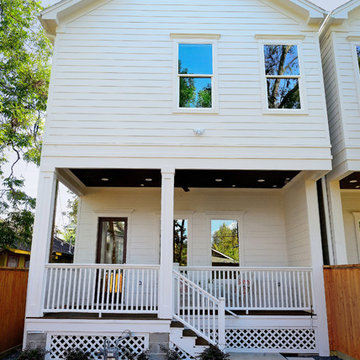
New Orleans Style Town Home with elegant rear porch with Stained Deck, LED Lighting.
Photo Credit: Kathleen O. Ryan Fine Art Photography
Inspiration for a large transitional backyard verandah in Houston with decking and a roof extension.
Inspiration for a large transitional backyard verandah in Houston with decking and a roof extension.
Transitional Blue Verandah Design Ideas
6
