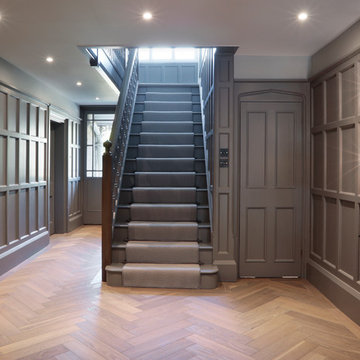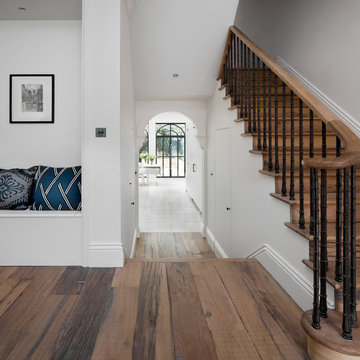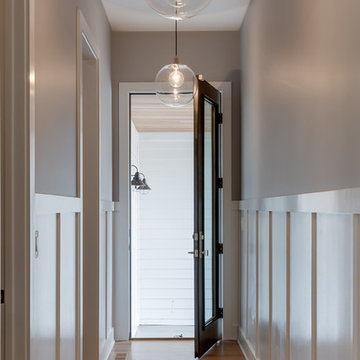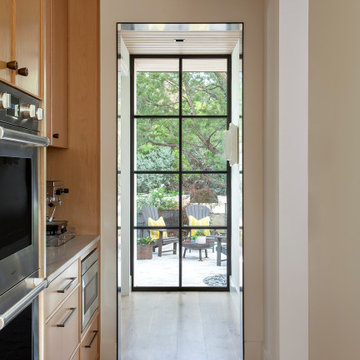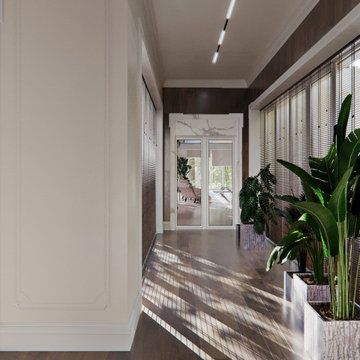Transitional Brown Hallway Design Ideas
Refine by:
Budget
Sort by:Popular Today
41 - 60 of 8,424 photos
Item 1 of 3
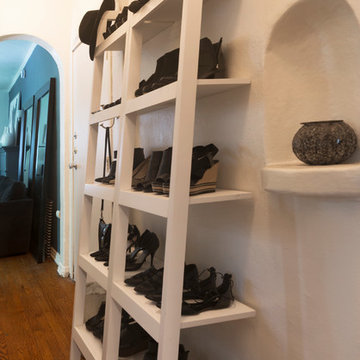
Photo: Carolyn Reyes Photograph © 2017 Houzz
Design ideas for a transitional hallway in Los Angeles.
Design ideas for a transitional hallway in Los Angeles.
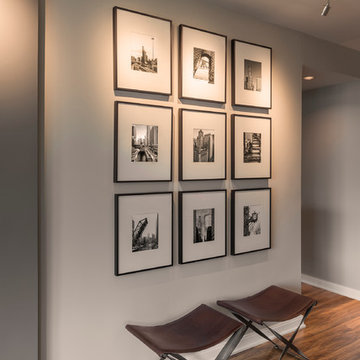
Interior Design by Jeanne Marcus of Marcus Design Studios
Photos by Xin Zhao
Rebel Fast Jack fixture head features a 360 degree rotation and tilts 90 degrees. Holds up to 3 lenses or louvers. Available in 1, 3, 6, 12, or 18 inch stem lengths. Mounts to a Monorail connector, Monorail 2 Circuit connector, or Fast Jack power canopy, sold separately. Finish available in satin nickel, polished nickel, antique bronze or black. One 50 Watt, 12 Volt, IR, MR16 GU5.3 lamp for use with satin nickel or polished nickel finish, one 37 Watt, 12 Volt, IR, MR16 GU5.3 lamp for use with the antique bronze or black finish, lamp not included. ETL listed.

Our St. Pete studio designed this stunning pied-à-terre for a couple looking for a luxurious retreat in the city. Our studio went all out with colors, textures, and materials that evoke five-star luxury and comfort in keeping with their request for a resort-like home with modern amenities. In the vestibule that the elevator opens to, we used a stylish black and beige palm leaf patterned wallpaper that evokes the joys of Gulf Coast living. In the adjoining foyer, we used stylish wainscoting to create depth and personality to the space, continuing the millwork into the dining area.
We added bold emerald green velvet chairs in the dining room, giving them a charming appeal. A stunning chandelier creates a sharp focal point, and an artistic fawn sculpture makes for a great conversation starter around the dining table. We ensured that the elegant green tone continued into the stunning kitchen and cozy breakfast nook through the beautiful kitchen island and furnishings. In the powder room, too, we went with a stylish black and white wallpaper and green vanity, which adds elegance and luxe to the space. In the bedrooms, we used a calm, neutral tone with soft furnishings and light colors that induce relaxation and rest.
---
Pamela Harvey Interiors offers interior design services in St. Petersburg and Tampa, and throughout Florida's Suncoast area, from Tarpon Springs to Naples, including Bradenton, Lakewood Ranch, and Sarasota.
For more about Pamela Harvey Interiors, see here: https://www.pamelaharveyinteriors.com/
To learn more about this project, see here:
https://www.pamelaharveyinteriors.com/portfolio-galleries/chic-modern-sarasota-condo
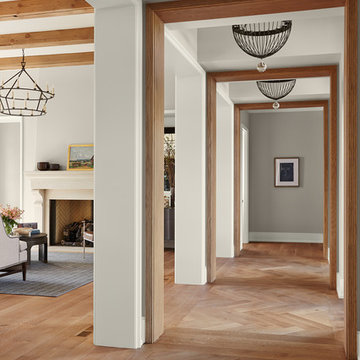
Inspiration for an expansive transitional hallway in Minneapolis with beige walls, light hardwood floors and brown floor.
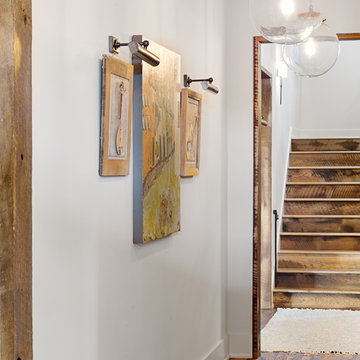
Photo of a mid-sized transitional hallway in Other with white walls, medium hardwood floors and brown floor.
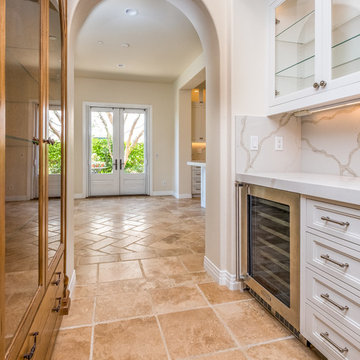
Vanessa M Photography
Design ideas for a mid-sized transitional hallway in Orange County with beige walls, porcelain floors and beige floor.
Design ideas for a mid-sized transitional hallway in Orange County with beige walls, porcelain floors and beige floor.
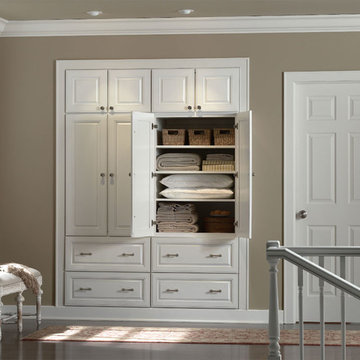
Photo of a mid-sized transitional hallway in Other with beige walls, dark hardwood floors and brown floor.
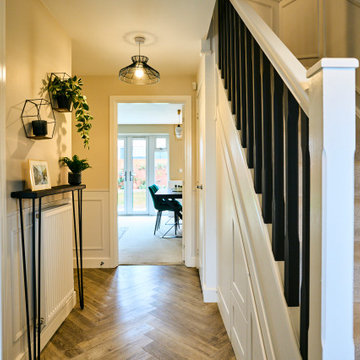
This hallway was a bland white and empty box and now it's sophistication personified! The new herringbone flooring replaced the illogically placed carpet so now it's an easily cleanable surface for muddy boots and muddy paws from the owner's small dogs. The black-painted bannisters cleverly made the room feel bigger by disguising the staircase in the shadows. Not to mention the gorgeous wainscotting that gives the room a traditional feel that fits perfectly with the disguised shaker-style storage under the stairs.
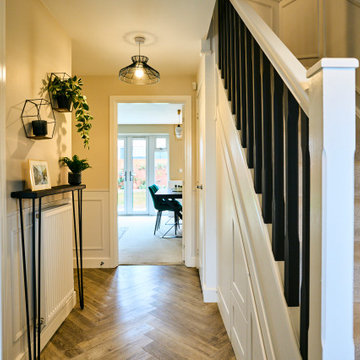
This hallway was a bland white and empty box and now it's sophistication personified! The new herringbone flooring replaced the illogically placed carpet so now it's an easily cleanable surface for muddy boots and muddy paws from the owner's small dogs. The black-painted bannisters cleverly made the room feel bigger by disguising the staircase in the shadows. Not to mention the gorgeous wainscotting that gives the room a traditional feel that fits perfectly with the disguised shaker-style shoe storage under the stairs.
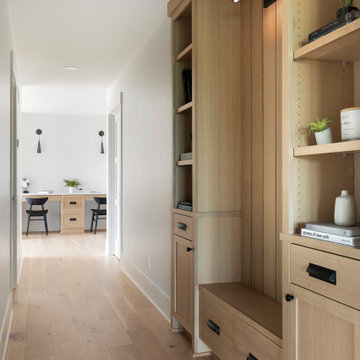
Inspiration for a transitional hallway in Minneapolis with white walls and light hardwood floors.
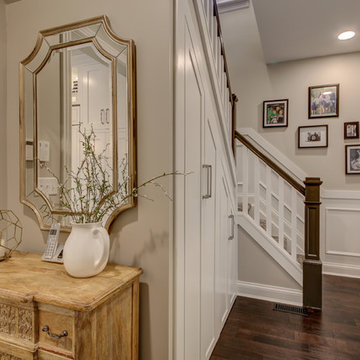
Mid-sized transitional hallway in Dallas with grey walls, dark hardwood floors and brown floor.
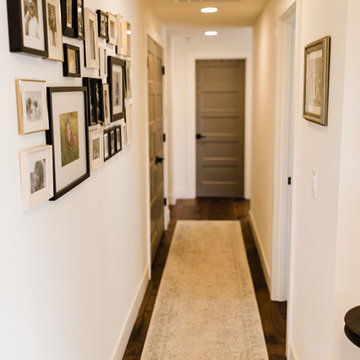
Teryn Rae Photography
Inspiration for a mid-sized transitional hallway in Portland with white walls, medium hardwood floors and brown floor.
Inspiration for a mid-sized transitional hallway in Portland with white walls, medium hardwood floors and brown floor.

Rustic yet refined, this modern country retreat blends old and new in masterful ways, creating a fresh yet timeless experience. The structured, austere exterior gives way to an inviting interior. The palette of subdued greens, sunny yellows, and watery blues draws inspiration from nature. Whether in the upholstery or on the walls, trailing blooms lend a note of softness throughout. The dark teal kitchen receives an injection of light from a thoughtfully-appointed skylight; a dining room with vaulted ceilings and bead board walls add a rustic feel. The wall treatment continues through the main floor to the living room, highlighted by a large and inviting limestone fireplace that gives the relaxed room a note of grandeur. Turquoise subway tiles elevate the laundry room from utilitarian to charming. Flanked by large windows, the home is abound with natural vistas. Antlers, antique framed mirrors and plaid trim accentuates the high ceilings. Hand scraped wood flooring from Schotten & Hansen line the wide corridors and provide the ideal space for lounging.
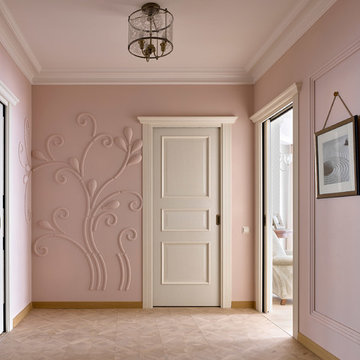
Сергей Ананьев
This is an example of a transitional hallway in Other with pink walls and beige floor.
This is an example of a transitional hallway in Other with pink walls and beige floor.
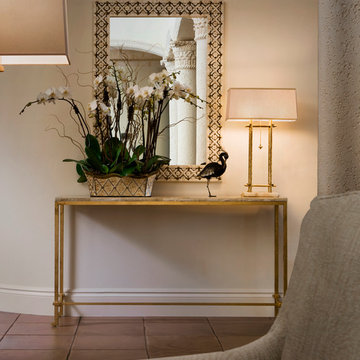
Dan Forer, Photographer
Inspiration for a mid-sized transitional hallway in Miami with beige walls, ceramic floors and brown floor.
Inspiration for a mid-sized transitional hallway in Miami with beige walls, ceramic floors and brown floor.
Transitional Brown Hallway Design Ideas
3
