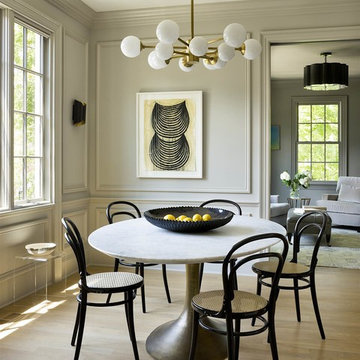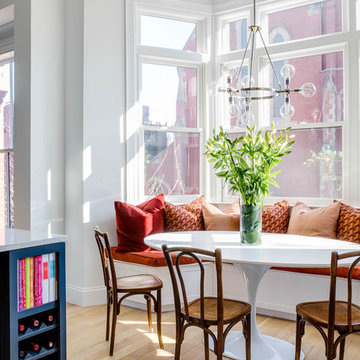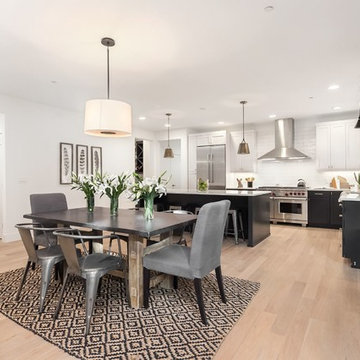Transitional Dining Room Design Ideas with Light Hardwood Floors
Refine by:
Budget
Sort by:Popular Today
21 - 40 of 7,890 photos
Item 1 of 3
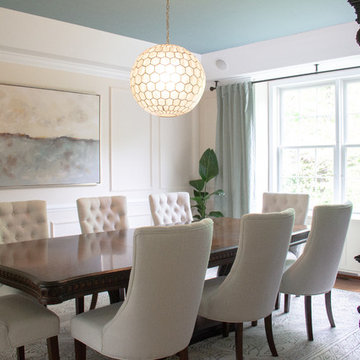
New art work and Wall Molding! The ceiling mounted curtian rod allowed for the curtains to clear the whole window and keep this room light and open feeling
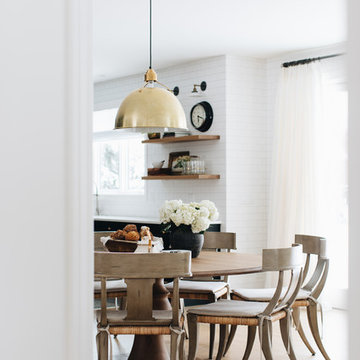
Large transitional kitchen/dining combo in Chicago with white walls, light hardwood floors and brown floor.
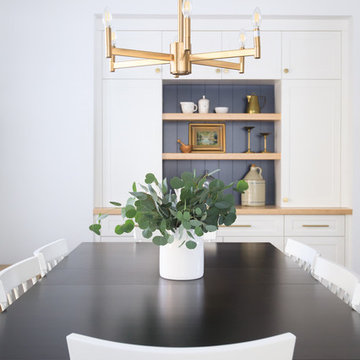
Ryan Salisbury
Mid-sized transitional open plan dining in Toronto with white walls, light hardwood floors, a standard fireplace, a wood fireplace surround and brown floor.
Mid-sized transitional open plan dining in Toronto with white walls, light hardwood floors, a standard fireplace, a wood fireplace surround and brown floor.
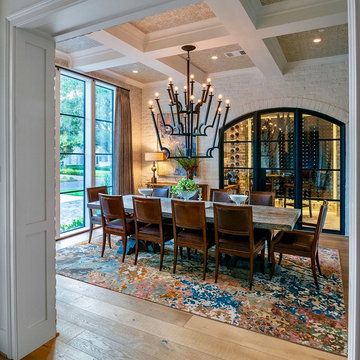
Large transitional separate dining room in Houston with beige walls, light hardwood floors and beige floor.
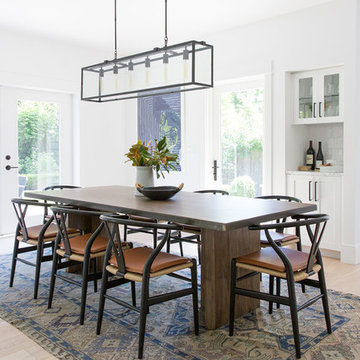
Photo of a large transitional kitchen/dining combo in Salt Lake City with white walls, light hardwood floors and beige floor.
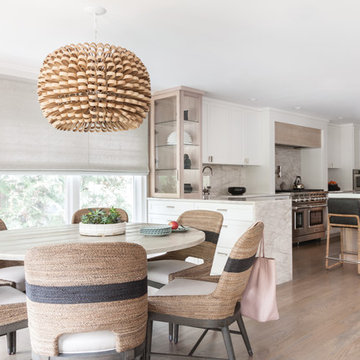
This is an example of a transitional kitchen/dining combo in New York with light hardwood floors, brown floor and beige walls.
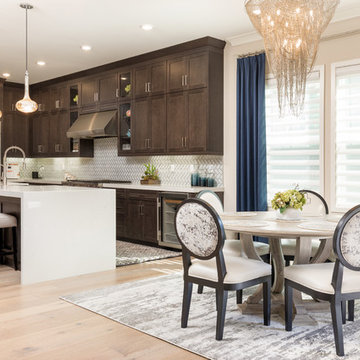
Design by 27 Diamonds Interior Design
www.27diamonds.com
Mid-sized transitional kitchen/dining combo in Orange County with light hardwood floors, beige walls, no fireplace and beige floor.
Mid-sized transitional kitchen/dining combo in Orange County with light hardwood floors, beige walls, no fireplace and beige floor.
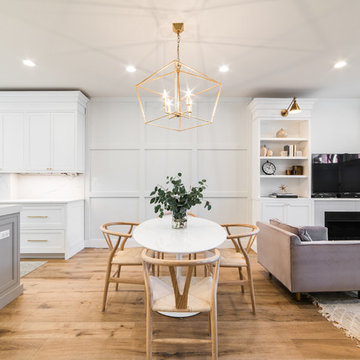
Ryan Ocasio Photography
This is an example of a mid-sized transitional open plan dining in Chicago with white walls, light hardwood floors, a standard fireplace, a concrete fireplace surround and brown floor.
This is an example of a mid-sized transitional open plan dining in Chicago with white walls, light hardwood floors, a standard fireplace, a concrete fireplace surround and brown floor.
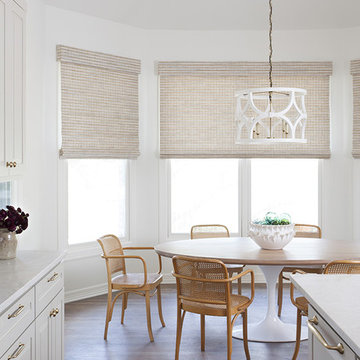
This is an example of a mid-sized transitional kitchen/dining combo in Austin with white walls, light hardwood floors, no fireplace and brown floor.
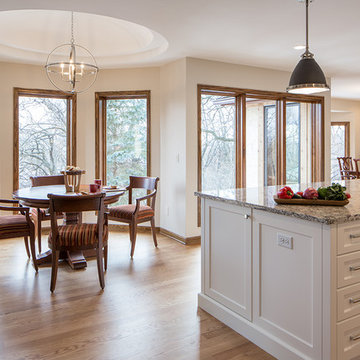
For homeowners who love inviting guests to share their cooking and hospitality, this new open floor plan is a gamechanger. Having a kitchen that isn't closed off was a focus for the project as well as having a large island, plus retaining a dining room and breakfast nook.
Photo by Emily John Photography.
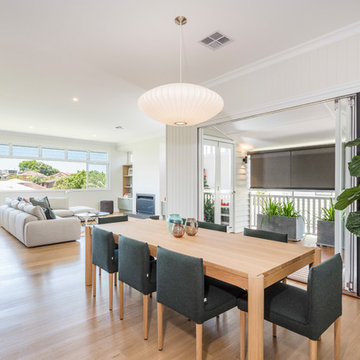
Stuart Murray
Inspiration for a mid-sized transitional open plan dining in Brisbane with white walls, light hardwood floors and brown floor.
Inspiration for a mid-sized transitional open plan dining in Brisbane with white walls, light hardwood floors and brown floor.
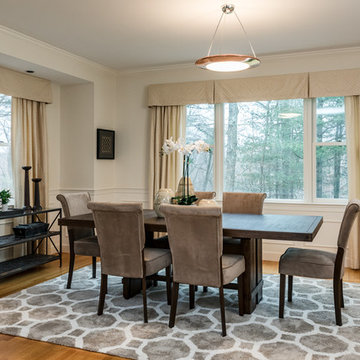
This is an example of a mid-sized transitional open plan dining in Boston with white walls, light hardwood floors, a standard fireplace, a stone fireplace surround and brown floor.
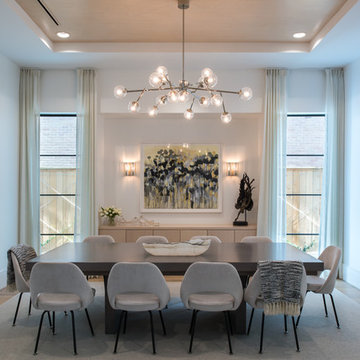
Photo of a mid-sized transitional separate dining room in Houston with white walls, light hardwood floors, no fireplace and beige floor.
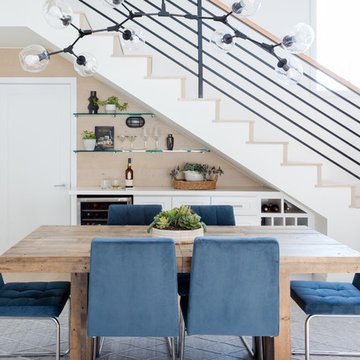
Amy Bartlam
Photo of a transitional dining room in Los Angeles with white walls, light hardwood floors and beige floor.
Photo of a transitional dining room in Los Angeles with white walls, light hardwood floors and beige floor.
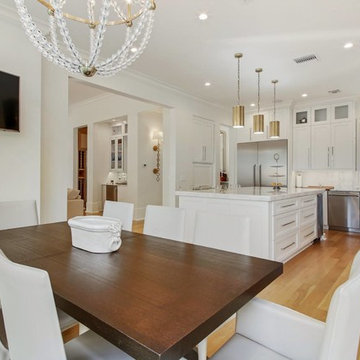
Design ideas for a mid-sized transitional kitchen/dining combo in New Orleans with white walls, light hardwood floors, no fireplace and brown floor.
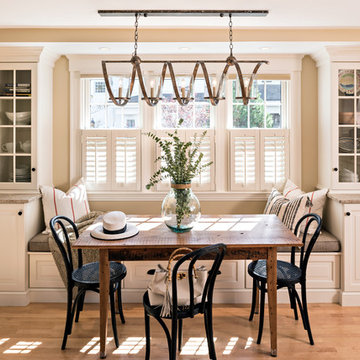
Inspiration for a transitional kitchen/dining combo in Boston with beige walls, light hardwood floors and brown floor.
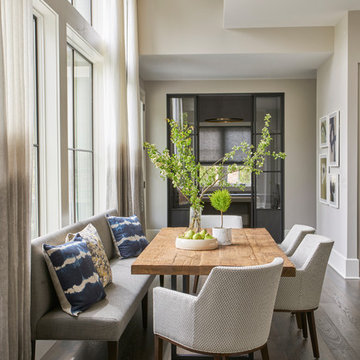
Interior Design - Elizabeth Krueger Design
Photos - Mike Schwartz
Design ideas for a transitional dining room in Chicago with beige walls, light hardwood floors and beige floor.
Design ideas for a transitional dining room in Chicago with beige walls, light hardwood floors and beige floor.
Transitional Dining Room Design Ideas with Light Hardwood Floors
2
