Transitional Dining Room Design Ideas with Plywood Floors
Refine by:
Budget
Sort by:Popular Today
1 - 20 of 33 photos
Item 1 of 3
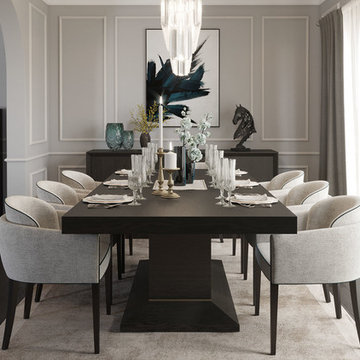
Here you can see the Beatrice dining table, the Taylor dining chair and the Wilson sideboard.
Design ideas for a mid-sized transitional separate dining room in London with grey walls, plywood floors and brown floor.
Design ideas for a mid-sized transitional separate dining room in London with grey walls, plywood floors and brown floor.
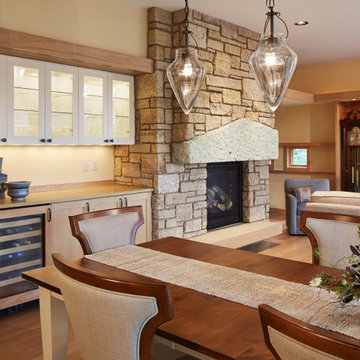
Less is more in this home snuggled on the bluffs overlooking St. Croix River Valley. LiLu introduced an intentionally limited, neutral palette. While at the same time, strategic pops of our client’s favorite colors and patterns create a timeless aesthetic to the space. The quiet, simplicity of the furnishings and fabrics effortlessly invite the river view inside and emphasize the clean-lined architecture built by SALA Architects. With a nod to a cozy cottage, this home offers the ideal spot to enjoy the beautiful outdoors from the comfortable indoors.
-----
Project designed by Minneapolis interior design studio LiLu Interiors. They serve the Minneapolis-St. Paul area including Wayzata, Edina, and Rochester, and they travel to the far-flung destinations that their upscale clientele own second homes in.
-----
For more about LiLu Interiors, click here: https://www.liluinteriors.com/
-----
To learn more about this project, click here:
https://www.liluinteriors.com/blog/portfolio-items/quiet-comfort/
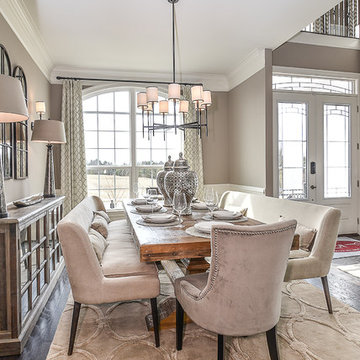
This is an example of a mid-sized transitional separate dining room in DC Metro with beige walls, plywood floors and no fireplace.
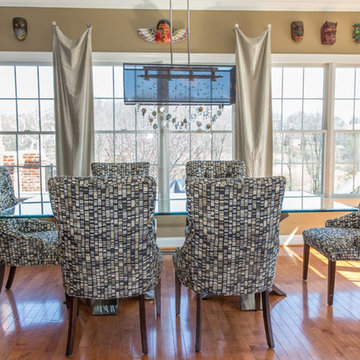
Transitional home in Northern Virginia. Design by J&L Interiors, LLC. Photo by MGN Photography, New Jersey
This is an example of a mid-sized transitional kitchen/dining combo in DC Metro with beige walls, plywood floors and no fireplace.
This is an example of a mid-sized transitional kitchen/dining combo in DC Metro with beige walls, plywood floors and no fireplace.
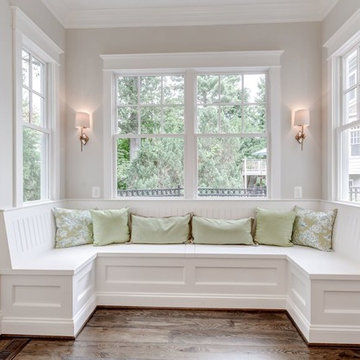
Inspiration for a mid-sized transitional open plan dining in DC Metro with white walls and plywood floors.
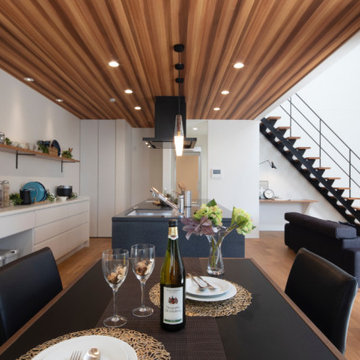
家事楽・子育て悠々の間取り
子育て中でもオシャレに暮らしたい!
そんな方々に是非ご覧いただきたいモデルハウス
Design ideas for a mid-sized transitional open plan dining in Other with white walls, plywood floors, wallpaper and wallpaper.
Design ideas for a mid-sized transitional open plan dining in Other with white walls, plywood floors, wallpaper and wallpaper.
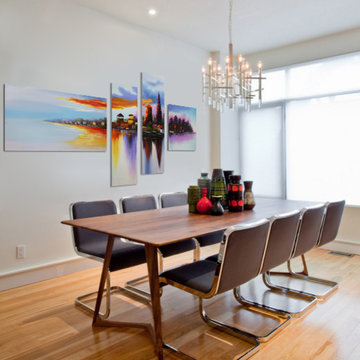
Name:Hogwarts
SKU:OPT0061
Description:Original hand painted landscapes oil paintings︳Impressionism art canvas with gallery wrapped
Style:Impressionism
Subject:Landscapes
Package and specifications:Ready to hang. Gallery wrapped (stretched and wrapped over the 1.5" heavy duty side-panels). Delivered to you ready to hang without any framing.
Thickness: 3.50
Condition: Excellent Brand new
Gallery Estimated Value:$469.00
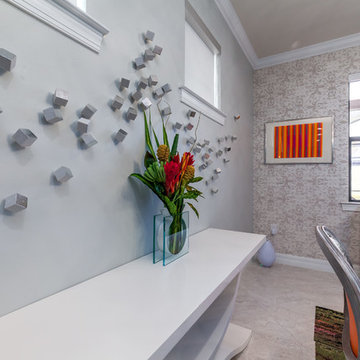
Photo of a mid-sized transitional open plan dining in Tampa with grey walls, plywood floors and no fireplace.
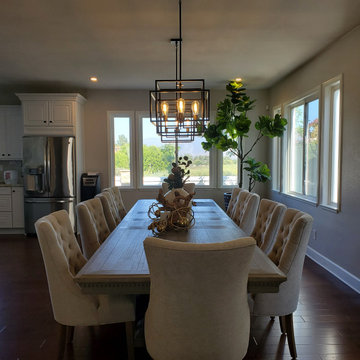
Photo of a large transitional kitchen/dining combo in San Diego with grey walls, plywood floors and brown floor.
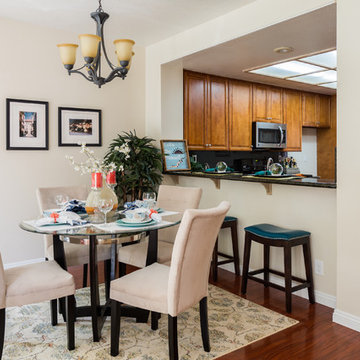
Small transitional open plan dining in Orange County with beige walls, plywood floors and no fireplace.
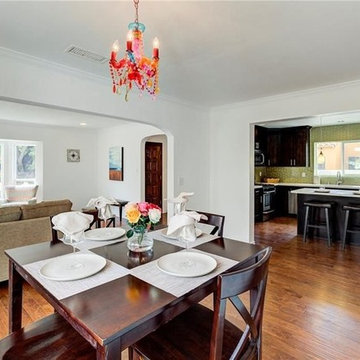
Candy
This is an example of a large transitional kitchen/dining combo in Los Angeles with white walls, plywood floors, no fireplace and brown floor.
This is an example of a large transitional kitchen/dining combo in Los Angeles with white walls, plywood floors, no fireplace and brown floor.
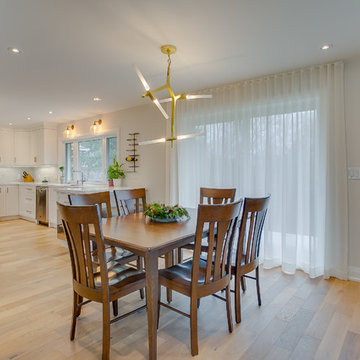
With the addition of patio sliders (replacing a regular door and small window) and removing the enclosing walls, the dining room is now open to the adjoining rooms. This creates a great space for entertaining.
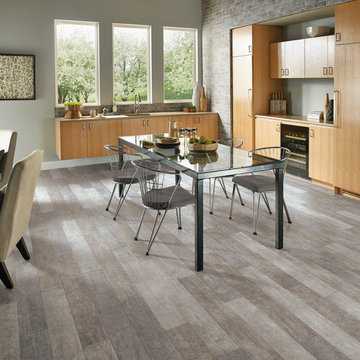
Design ideas for a mid-sized transitional kitchen/dining combo in Other with grey walls, plywood floors and grey floor.
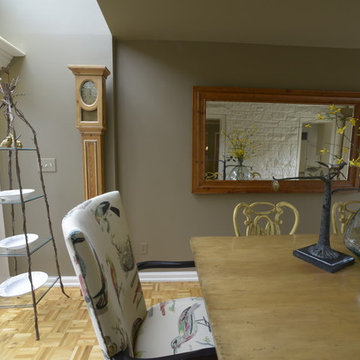
Long Shot Video
Photo of a mid-sized transitional separate dining room in Other with plywood floors and no fireplace.
Photo of a mid-sized transitional separate dining room in Other with plywood floors and no fireplace.
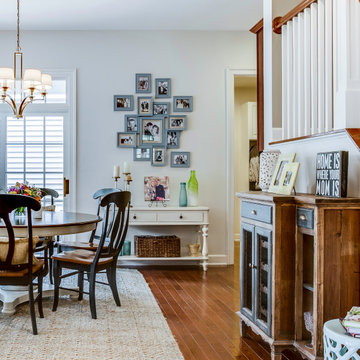
Inspiration for a mid-sized transitional dining room in DC Metro with white walls, plywood floors and brown floor.
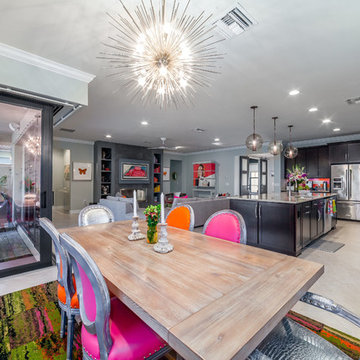
Design ideas for a mid-sized transitional open plan dining in Tampa with grey walls, plywood floors and no fireplace.
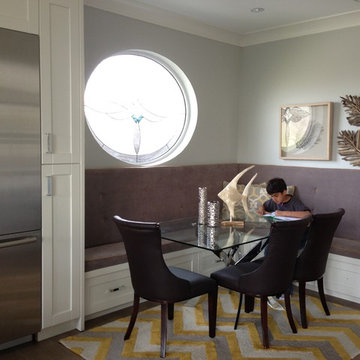
Inspiration for a mid-sized transitional kitchen/dining combo in Vancouver with white walls, plywood floors, a ribbon fireplace and a tile fireplace surround.
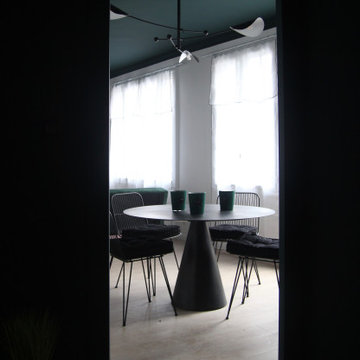
Inspiration for a mid-sized transitional dining room in Bordeaux with green walls, plywood floors, no fireplace and brown floor.
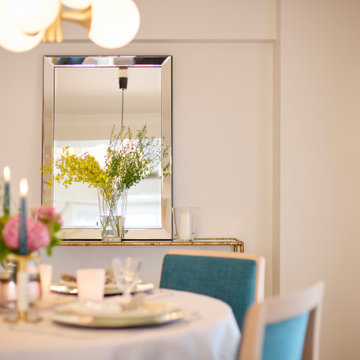
Design ideas for a mid-sized transitional open plan dining in Osaka with white walls, plywood floors, white floor and wallpaper.
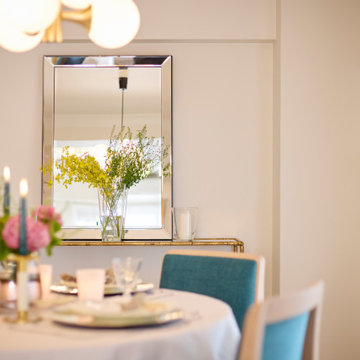
Photo of a transitional open plan dining in Osaka with white walls, plywood floors and wallpaper.
Transitional Dining Room Design Ideas with Plywood Floors
1