Transitional Dining Room Design Ideas with Vinyl Floors
Refine by:
Budget
Sort by:Popular Today
21 - 40 of 707 photos
Item 1 of 3
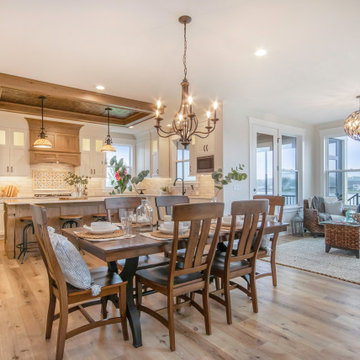
Photo of a transitional open plan dining in Grand Rapids with white walls, vinyl floors and brown floor.
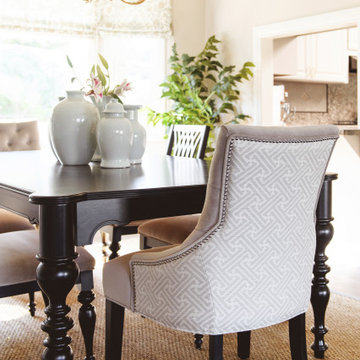
Photo of a mid-sized transitional separate dining room in San Diego with white walls, vinyl floors, brown floor, wallpaper and wallpaper.
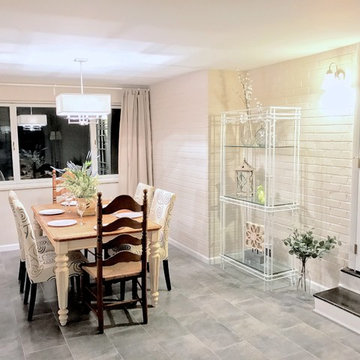
Design ideas for a large transitional separate dining room in Detroit with beige walls, vinyl floors, no fireplace and brown floor.

Inspiration for a mid-sized transitional separate dining room in Las Vegas with grey walls, vinyl floors, no fireplace, beige floor, recessed and decorative wall panelling.
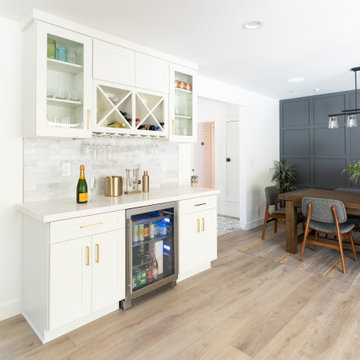
In this full service residential remodel project, we left no stone, or room, unturned. We created a beautiful open concept living/dining/kitchen by removing a structural wall and existing fireplace. This home features a breathtaking three sided fireplace that becomes the focal point when entering the home. It creates division with transparency between the living room and the cigar room that we added. Our clients wanted a home that reflected their vision and a space to hold the memories of their growing family. We transformed a contemporary space into our clients dream of a transitional, open concept home.
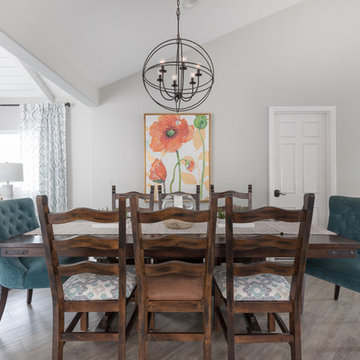
The dining room in this East County sanctuary makes it easy to host Thanksgiving or relaxing enough to have dinner for two!
Mid-sized transitional open plan dining with grey walls, vinyl floors and grey floor.
Mid-sized transitional open plan dining with grey walls, vinyl floors and grey floor.
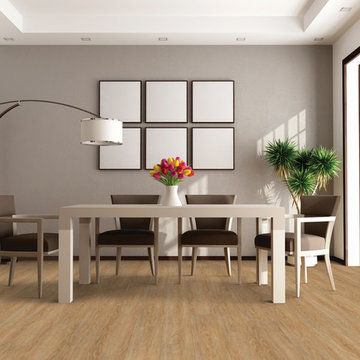
Invincible H2O vinyl #615
Inspiration for a large transitional separate dining room in Miami with grey walls, vinyl floors and no fireplace.
Inspiration for a large transitional separate dining room in Miami with grey walls, vinyl floors and no fireplace.
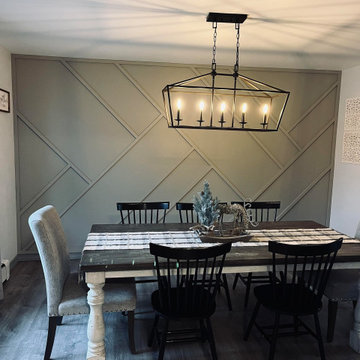
Photo of a mid-sized transitional separate dining room in New York with grey walls, vinyl floors, grey floor and wood walls.
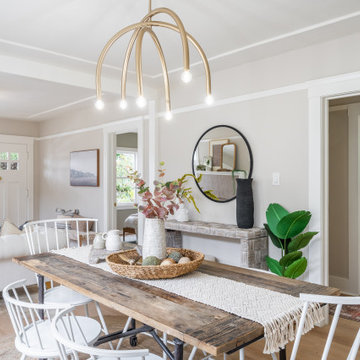
Design ideas for a small transitional dining room in San Francisco with beige walls, vinyl floors, a standard fireplace and a tile fireplace surround.
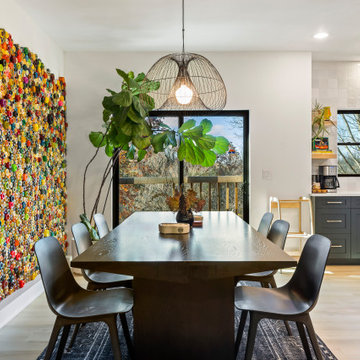
An open concept between the kitchen and dining room allow for a connected space to gather and entertain. The kitchen features custom black painted cabinets with maple floating shelves and a one-of-a-kind custom, maple range hood.
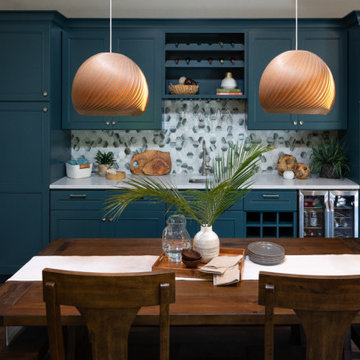
This is an example of a mid-sized transitional kitchen/dining combo in San Francisco with grey walls, vinyl floors and brown floor.
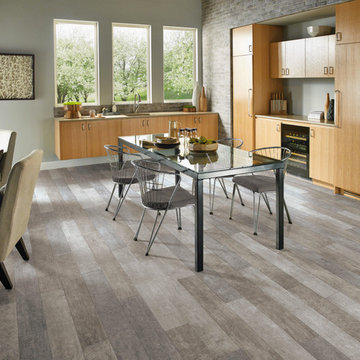
Photo of a mid-sized transitional kitchen/dining combo in Other with white walls, vinyl floors, no fireplace and brown floor.
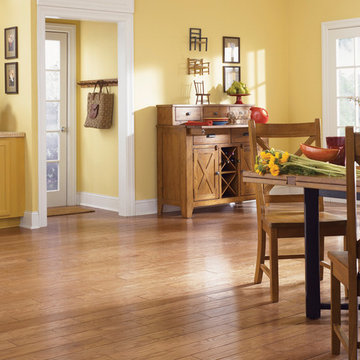
This is an example of a mid-sized transitional separate dining room in Other with beige walls, vinyl floors, no fireplace and brown floor.
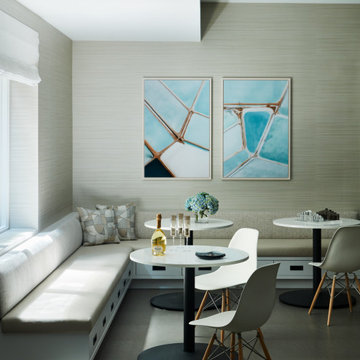
Custom eating nook with hidden storage underneath.
This is an example of an expansive transitional open plan dining in New York with vinyl floors, grey floor and wallpaper.
This is an example of an expansive transitional open plan dining in New York with vinyl floors, grey floor and wallpaper.
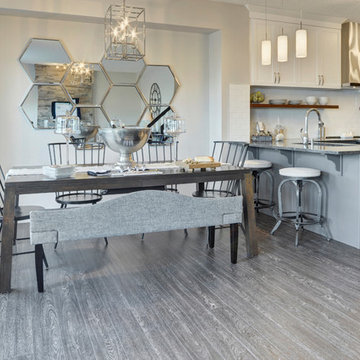
This open to kitchen nook is perfect for entertaining. With the easy access to the kitchen, room for a large table and extra seating it is also open to the greatroom.
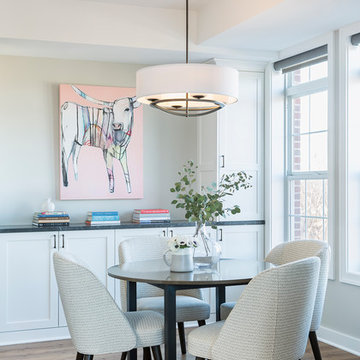
Andrea Rugg Photography
This is an example of a small transitional kitchen/dining combo in Minneapolis with grey walls, vinyl floors and brown floor.
This is an example of a small transitional kitchen/dining combo in Minneapolis with grey walls, vinyl floors and brown floor.
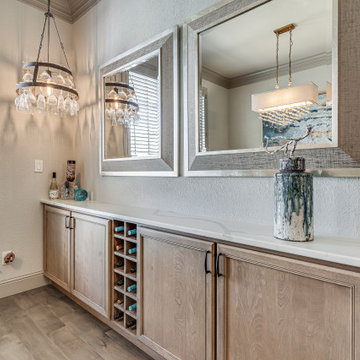
Design ideas for a transitional dining room in Dallas with vinyl floors and brown floor.
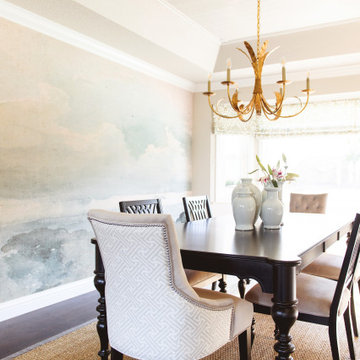
Mid-sized transitional separate dining room in San Diego with white walls, vinyl floors, brown floor, wallpaper and wallpaper.
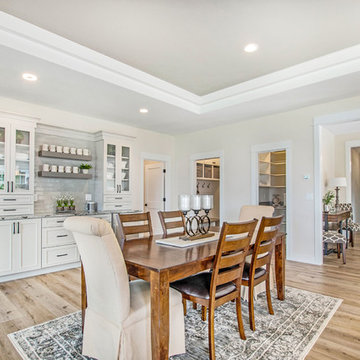
Designed for entertaining and family gatherings, the open floor plan connects the different levels of the home to outdoor living spaces. A private patio to the side of the home is connected to both levels by a mid-level entrance on the stairway. This access to the private outdoor living area provides a step outside of the traditional condominium lifestyle into a new desirable, high-end stand-alone condominium.
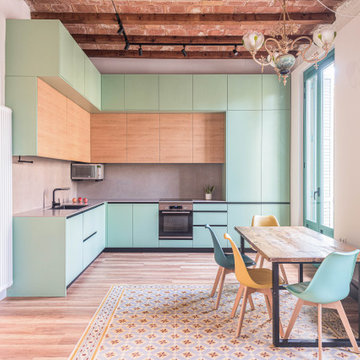
Reubicamos la cocina en el espacio principal del piso, abriéndola a la zona de salón comedor.
Aprovechamos su bonita altura para ganar mucho almacenaje superior y enmarcar el conjunto.
El comedor lo descentramos para ganar espacio diáfano en la sala y fabricamos un banco plegable para ganar asientos sin ocupar con las sillas. Nos viste la zona de comedor la lámpara restaurada a juego con el tono verde del piso.
La cocina es fabricada a KM0. Apostamos por un mostrador porcelánico compuesto de 50% del material reciclado y 100% reciclable al final de su uso. Libre de tóxicos y creado con el mínimo espesor para reducir el impacto material y económico.
Los electrodomésticos son de máxima eficiencia energética y están integrados en el interior del mobiliario para minimizar el impacto visual en la sala.
Transitional Dining Room Design Ideas with Vinyl Floors
2