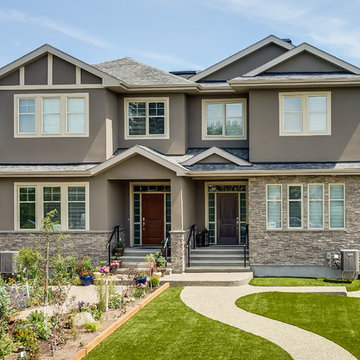Transitional Duplex Exterior Design Ideas
Refine by:
Budget
Sort by:Popular Today
141 - 157 of 157 photos
Item 1 of 3
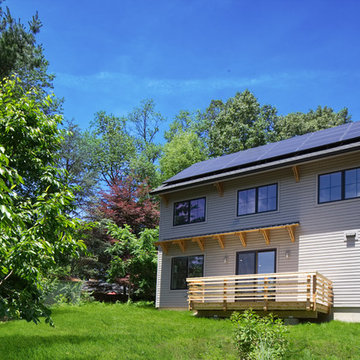
- Solar Power
- Vinyl Siding
- Custom Carpentry
- Contemporary Wood Patio
Photo: Justin Harclerode Architectural Photography
Photo of a mid-sized transitional two-storey grey duplex exterior in Other with a gable roof, a shingle roof and wood siding.
Photo of a mid-sized transitional two-storey grey duplex exterior in Other with a gable roof, a shingle roof and wood siding.
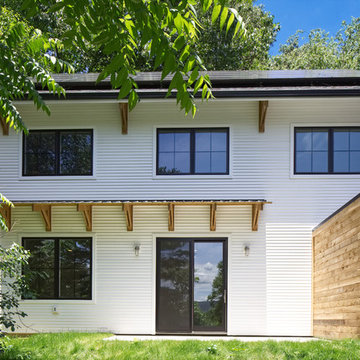
Mid-sized transitional two-storey grey duplex exterior in Other with wood siding, a gable roof and a shingle roof.
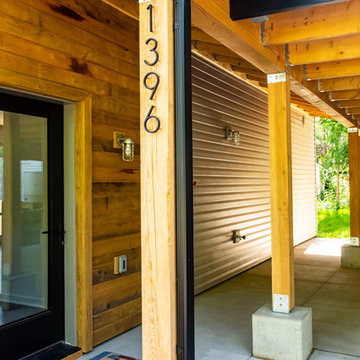
Spacious locally-sourced custom carpentry carport for each residence. Thoughtful storage design with sliding barn door to the rear.
Photo: Home2Vu
This is an example of a mid-sized transitional two-storey grey duplex exterior in Other with wood siding, a gable roof and a shingle roof.
This is an example of a mid-sized transitional two-storey grey duplex exterior in Other with wood siding, a gable roof and a shingle roof.
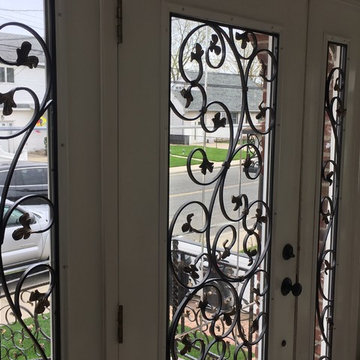
This is an example of a mid-sized transitional two-storey brick red duplex exterior in New York with a clipped gable roof.
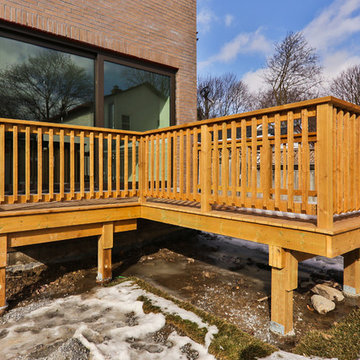
Small transitional two-storey grey duplex exterior in Toronto with stone veneer, a hip roof and a shingle roof.
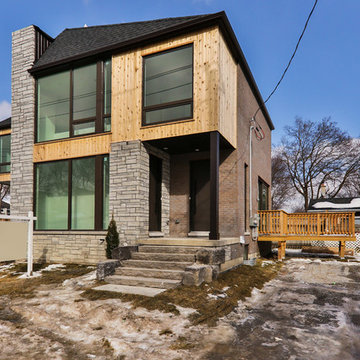
This is an example of a small transitional two-storey grey duplex exterior in Toronto with stone veneer, a hip roof and a shingle roof.
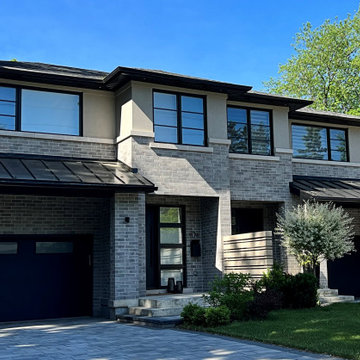
New Age Design
This is an example of a mid-sized transitional two-storey brick grey duplex exterior in Toronto with a hip roof, a shingle roof and a black roof.
This is an example of a mid-sized transitional two-storey brick grey duplex exterior in Toronto with a hip roof, a shingle roof and a black roof.
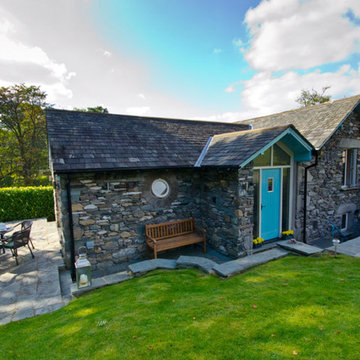
View of new Porch (Ph: Art-Image Photography)
Inspiration for a transitional two-storey duplex exterior in Other.
Inspiration for a transitional two-storey duplex exterior in Other.
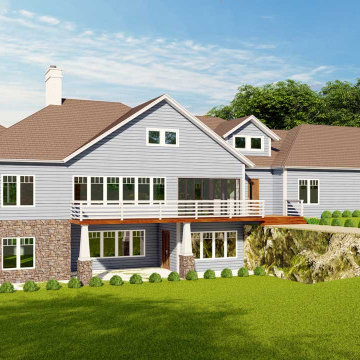
The bungalow-style home is typically designed to give a sense of tranquility and functionality to everyone in the neighborhood and for all ages and lifestyles since it can be obtained on flat or sloping land. This house can be built on a single level or in-depth for multiple families. This three-story unique home plan consists of several indoor areas that will delight individuals of all ages. As a buffer to entering the house, a covered entrance porch is available. The elaborate formal living area includes a fireplace at the head of a formal dining room and a modern kitchen. The magnificent master bedroom features a master bath with a double vanity sink, shower, bathtub, dressing closet, and other amenities. A guest room, study room, mudroom, laundry, shared bathroom, back covered porch, and two separate garages, one for three-bay garages and the other for single-car bays, are all included on the first-floor plan. The furnished media room is provided with a storage room on the upper-level layout. Two classy bedrooms with a jack & jill bathroom, a recreational room, a billiard room with a stylish wet bar, a gaming room, storage space, and a laundry room are available on the low floor of the house. This charming four-bedroom home plan has a beneficial and pleasant style based on the concept of elegance.
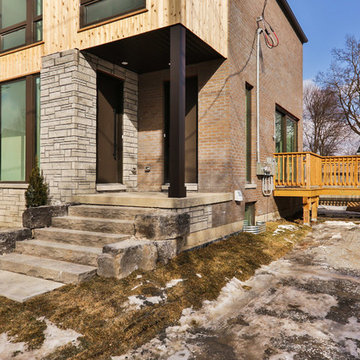
Small transitional two-storey grey duplex exterior in Toronto with stone veneer, a hip roof and a shingle roof.
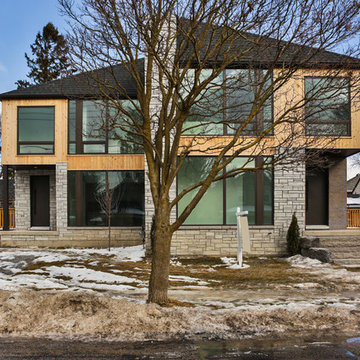
Photo of a small transitional two-storey grey duplex exterior in Toronto with stone veneer, a hip roof and a shingle roof.
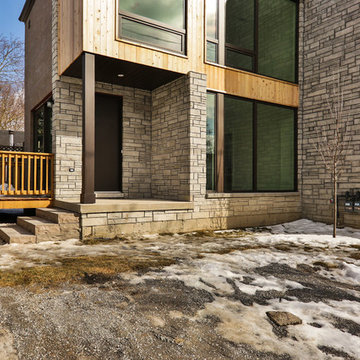
Small transitional two-storey grey duplex exterior in Toronto with stone veneer, a hip roof and a shingle roof.
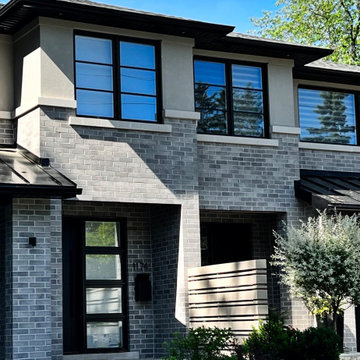
New Age Design
Design ideas for a mid-sized transitional two-storey brick grey duplex exterior in Toronto with a hip roof, a shingle roof and a black roof.
Design ideas for a mid-sized transitional two-storey brick grey duplex exterior in Toronto with a hip roof, a shingle roof and a black roof.
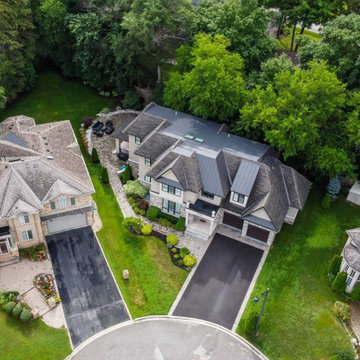
New Age Design
Design ideas for a large transitional two-storey duplex exterior in Toronto with stone veneer, a hip roof, a shingle roof and a brown roof.
Design ideas for a large transitional two-storey duplex exterior in Toronto with stone veneer, a hip roof, a shingle roof and a brown roof.
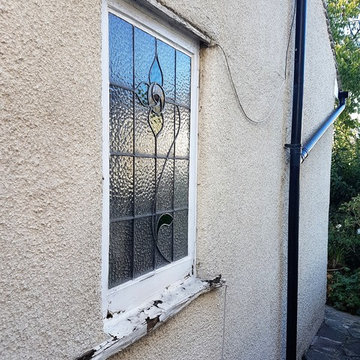
Repair work to the rotten and decaying window's woodwork. Specialist carpentry tools, epoxy resin, and hardwood were used to restore those windows. Painting and decorating from stabilizers, primers to the topcoat in gloss finish was made by hand-painted skill.
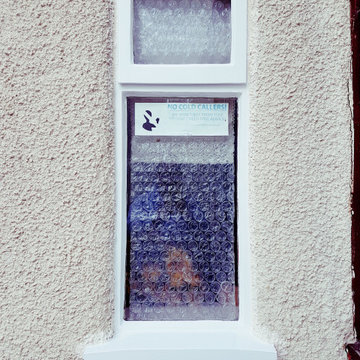
Repair work to the rotten and decaying window's woodwork. Specialist carpentry tools, epoxy resin, and hardwood were used to restore those windows. Painting and decorating from stabilizers, primers to the topcoat in gloss finish was made by hand-painted skill.
Transitional Duplex Exterior Design Ideas
8
