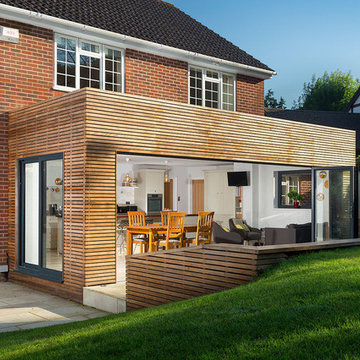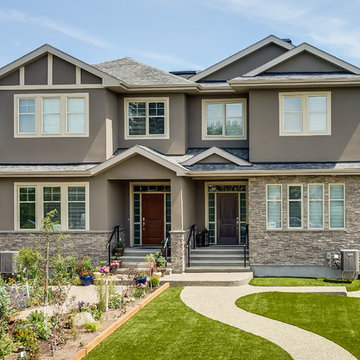Transitional Duplex Exterior Design Ideas
Refine by:
Budget
Sort by:Popular Today
121 - 140 of 157 photos
Item 1 of 3
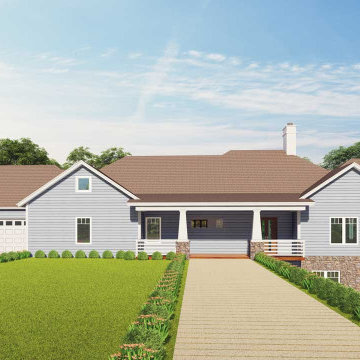
The bungalow-style home is typically designed to give a sense of tranquility and functionality to everyone in the neighborhood and for all ages and lifestyles since it can be obtained on flat or sloping land. This house can be built on a single level or in-depth for multiple families. This three-story unique home plan consists of several indoor areas that will delight individuals of all ages. As a buffer to entering the house, a covered entrance porch is available. The elaborate formal living area includes a fireplace at the head of a formal dining room and a modern kitchen. The magnificent master bedroom features a master bath with a double vanity sink, shower, bathtub, dressing closet, and other amenities. A guest room, study room, mudroom, laundry, shared bathroom, back covered porch, and two separate garages, one for three-bay garages and the other for single-car bays, are all included on the first-floor plan. The furnished media room is provided with a storage room on the upper-level layout. Two classy bedrooms with a jack & jill bathroom, a recreational room, a billiard room with a stylish wet bar, a gaming room, storage space, and a laundry room are available on the low floor of the house. This charming four-bedroom home plan has a beneficial and pleasant style based on the concept of elegance.
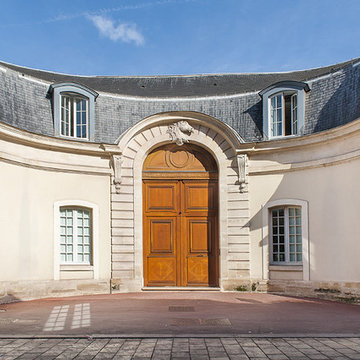
Vue globale extérieure
Inspiration for an expansive transitional three-storey concrete beige duplex exterior in Paris with a gable roof and a tile roof.
Inspiration for an expansive transitional three-storey concrete beige duplex exterior in Paris with a gable roof and a tile roof.
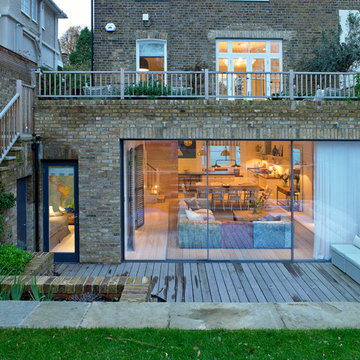
A Victorian semi-detached house in Wimbledon has been remodelled and transformed
into a modern family home, including extensive underpinning and extensions at lower
ground floor level in order to form a large open-plan space.
Photographer: Nick Smith
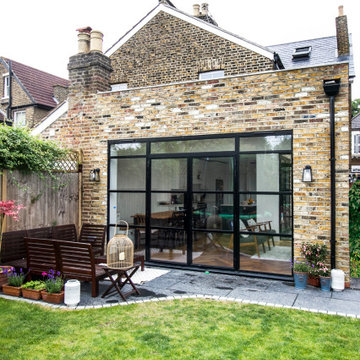
Flat roof rear extension, exposed brick, and Crittall doors.
Design ideas for a mid-sized transitional three-storey brick brown duplex exterior in Surrey with a flat roof, a mixed roof and a black roof.
Design ideas for a mid-sized transitional three-storey brick brown duplex exterior in Surrey with a flat roof, a mixed roof and a black roof.
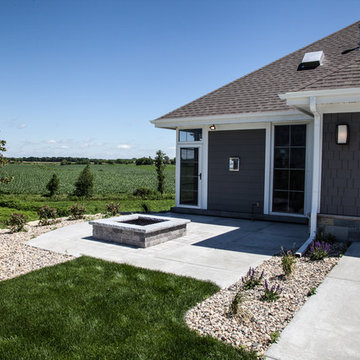
Photo of a transitional one-storey grey duplex exterior in Other with mixed siding.
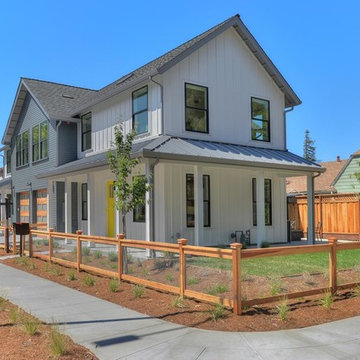
This is an example of a large transitional two-storey multi-coloured duplex exterior in San Francisco with a hip roof, a shingle roof and wood siding.
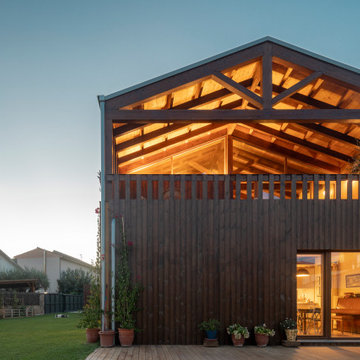
Casa prefabricada de madera con revestimiento de derivados de madrera.
Photo of a transitional two-storey duplex exterior in Barcelona with wood siding, a gable roof, a metal roof and a grey roof.
Photo of a transitional two-storey duplex exterior in Barcelona with wood siding, a gable roof, a metal roof and a grey roof.
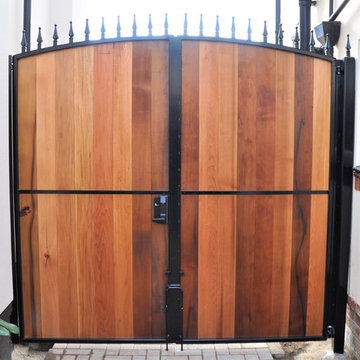
Metal frame double gates with a timber in-fill. One of the requirements was not to have any visible fixings, this gives a very attractive appearance with no ugly bolt or screw heads to distract from the overall look. Another requirement was that one side could only open inwards while the other could only open outwards. All gaps are covered to prevent prying eyes and a good quality push button security lock was fitted. The timber was coated in an anti UV protective finish to stop the timber changing colour.
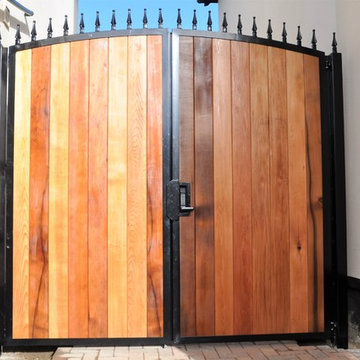
Metal frame double gates with a timber in-fill. One of the requirements was not to have any visible fixings, this gives a very attractive appearance with no ugly bolt or screw heads to distract from the overall look. Another requirement was that one side could only open inwards while the other could only open outwards. All gaps are covered to prevent prying eyes and a good quality push button security lock was fitted. The timber was coated in an anti UV protective finish to stop the timber changing colour.
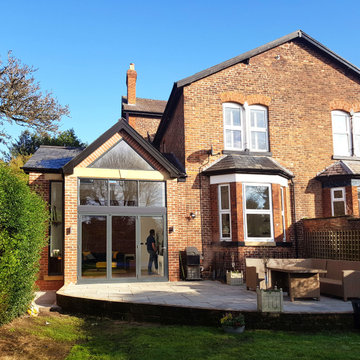
Side extension to a beautiful property, flooded with light from the large expanses of glazing up to the roof apex
Mid-sized transitional one-storey brick red duplex exterior in Manchester with a gable roof and a tile roof.
Mid-sized transitional one-storey brick red duplex exterior in Manchester with a gable roof and a tile roof.
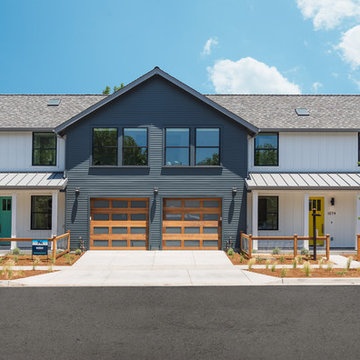
This is an example of a large transitional two-storey multi-coloured duplex exterior in San Francisco with a hip roof, a shingle roof and wood siding.
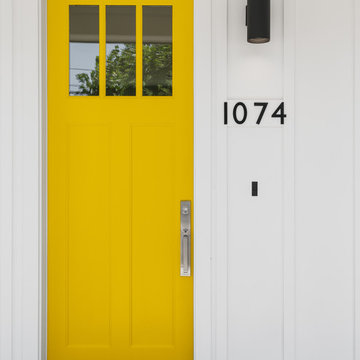
Design ideas for a large transitional two-storey multi-coloured duplex exterior in San Francisco with a hip roof and a shingle roof.
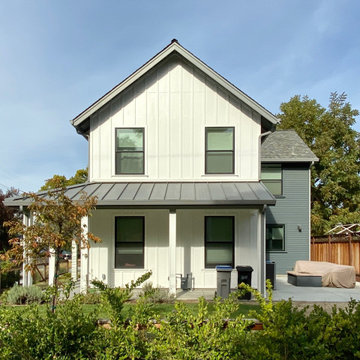
Design ideas for a large transitional two-storey multi-coloured duplex exterior in San Francisco with wood siding, a hip roof and a shingle roof.
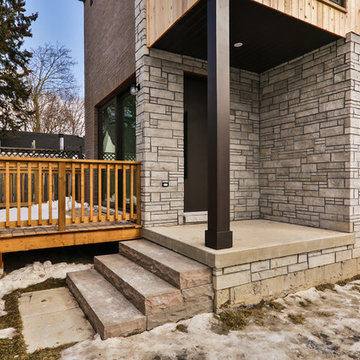
Design ideas for a small transitional two-storey grey duplex exterior in Toronto with stone veneer, a hip roof and a shingle roof.
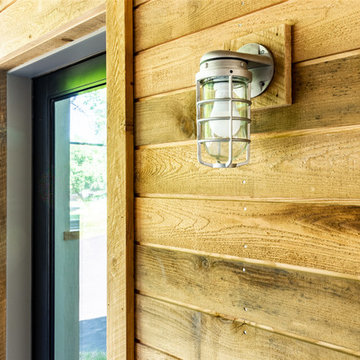
Spacious locally sourced, custom carpentry carport for each residence. Thoughtful storage design with sliding barn door.
Photo: Home2Vu
Photo of a mid-sized transitional two-storey grey duplex exterior in Other with wood siding, a gable roof and a shingle roof.
Photo of a mid-sized transitional two-storey grey duplex exterior in Other with wood siding, a gable roof and a shingle roof.
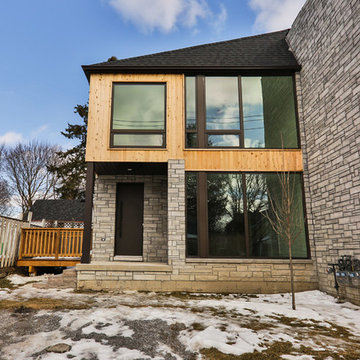
Design ideas for a small transitional two-storey grey duplex exterior in Toronto with stone veneer, a hip roof and a shingle roof.
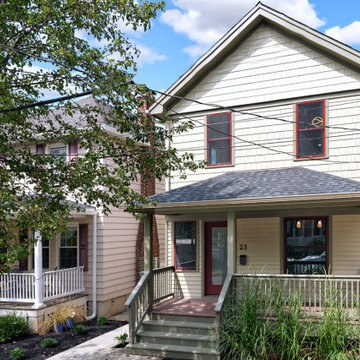
Photo of a small transitional three-storey beige duplex exterior in Philadelphia with wood siding, a gable roof, a shingle roof, a grey roof and shingle siding.
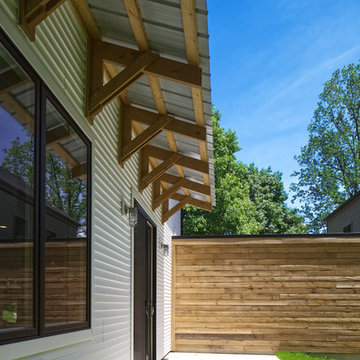
- Solar Power
- Vinyl Siding
- Custom Carpentry
- Contemporary Wood Patio
Photo: Justin Harclerode Architectural Photography
This is an example of a mid-sized transitional two-storey grey duplex exterior in Other with a gable roof, a shingle roof and wood siding.
This is an example of a mid-sized transitional two-storey grey duplex exterior in Other with a gable roof, a shingle roof and wood siding.
Transitional Duplex Exterior Design Ideas
7
