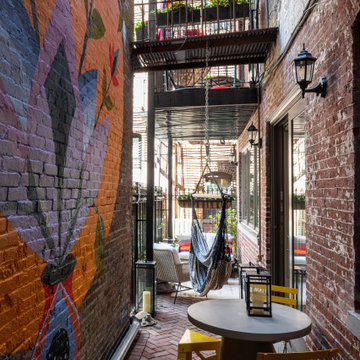Transitional Duplex Exterior Design Ideas
Refine by:
Budget
Sort by:Popular Today
101 - 120 of 156 photos
Item 1 of 3
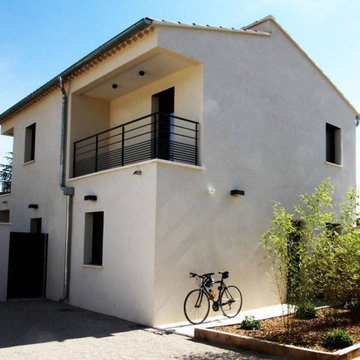
Large transitional two-storey beige duplex exterior in Marseille with a gable roof and a tile roof.
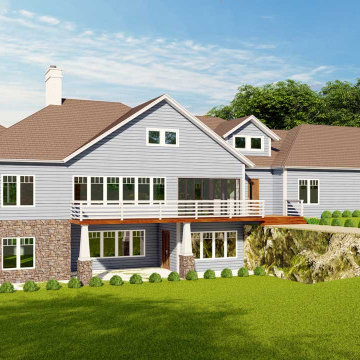
The bungalow-style home is typically designed to give a sense of tranquility and functionality to everyone in the neighborhood and for all ages and lifestyles since it can be obtained on flat or sloping land. This house can be built on a single level or in-depth for multiple families. This three-story unique home plan consists of several indoor areas that will delight individuals of all ages. As a buffer to entering the house, a covered entrance porch is available. The elaborate formal living area includes a fireplace at the head of a formal dining room and a modern kitchen. The magnificent master bedroom features a master bath with a double vanity sink, shower, bathtub, dressing closet, and other amenities. A guest room, study room, mudroom, laundry, shared bathroom, back covered porch, and two separate garages, one for three-bay garages and the other for single-car bays, are all included on the first-floor plan. The furnished media room is provided with a storage room on the upper-level layout. Two classy bedrooms with a jack & jill bathroom, a recreational room, a billiard room with a stylish wet bar, a gaming room, storage space, and a laundry room are available on the low floor of the house. This charming four-bedroom home plan has a beneficial and pleasant style based on the concept of elegance.
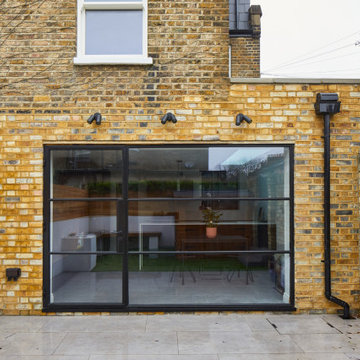
This is an example of a mid-sized transitional brick brown duplex exterior in London.
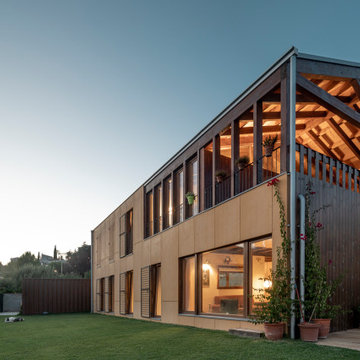
Casa prefabricada de madera con revestimiento de derivados de madrera.
Inspiration for a transitional two-storey duplex exterior in Barcelona with wood siding, a gable roof, a metal roof and a grey roof.
Inspiration for a transitional two-storey duplex exterior in Barcelona with wood siding, a gable roof, a metal roof and a grey roof.
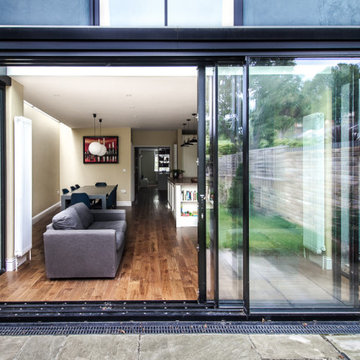
Mid-sized transitional two-storey stucco blue duplex exterior in Surrey with a hip roof, a tile roof and a black roof.
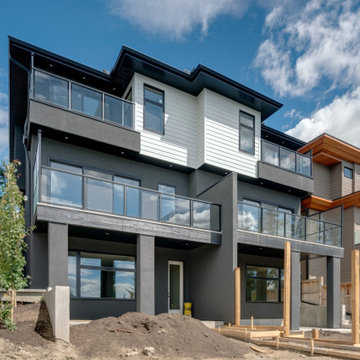
Inspiration for a transitional two-storey brick duplex exterior in Calgary with a shingle roof.
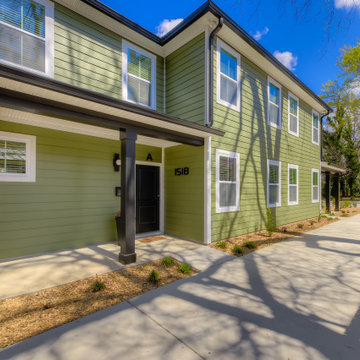
This is an example of a transitional two-storey green duplex exterior in Other with vinyl siding and a black roof.
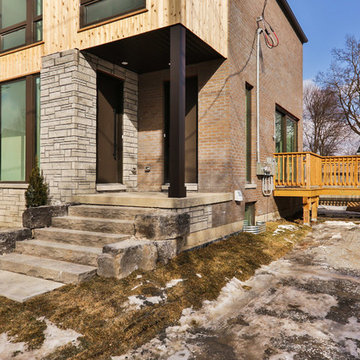
Small transitional two-storey grey duplex exterior in Toronto with stone veneer, a hip roof and a shingle roof.
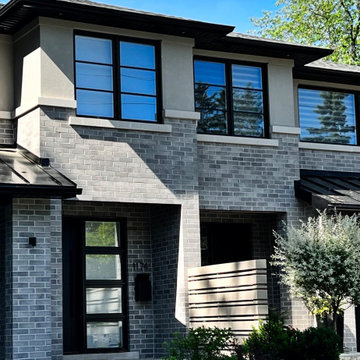
New Age Design
Design ideas for a mid-sized transitional two-storey brick grey duplex exterior in Toronto with a hip roof, a shingle roof and a black roof.
Design ideas for a mid-sized transitional two-storey brick grey duplex exterior in Toronto with a hip roof, a shingle roof and a black roof.
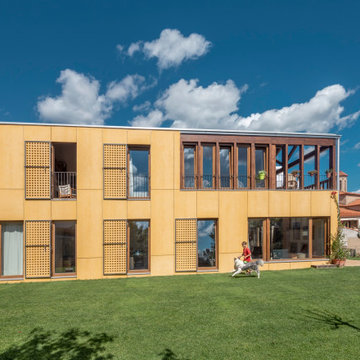
Casa prefabricada de madera con revestimiento de derivados de madrera.
Design ideas for a transitional two-storey duplex exterior in Barcelona with a gable roof, a metal roof, a grey roof and wood siding.
Design ideas for a transitional two-storey duplex exterior in Barcelona with a gable roof, a metal roof, a grey roof and wood siding.
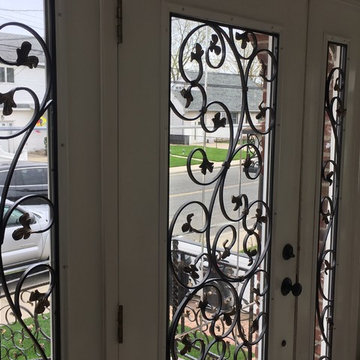
This is an example of a mid-sized transitional two-storey brick red duplex exterior in New York with a clipped gable roof.
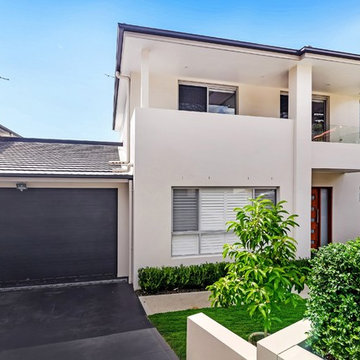
Photo of a transitional two-storey concrete beige duplex exterior in Sydney with a tile roof.
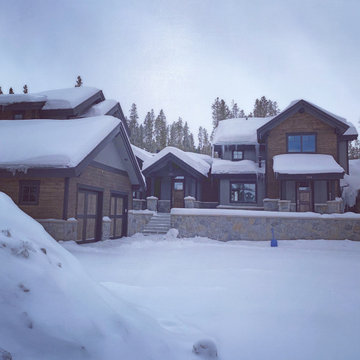
This is an example of a transitional two-storey multi-coloured duplex exterior in Denver with mixed siding, a gable roof and a shingle roof.
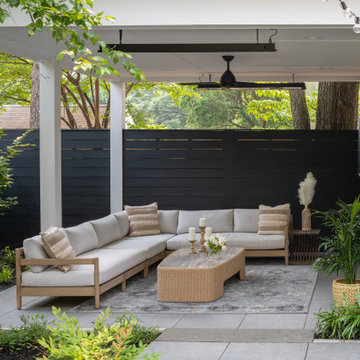
Design ideas for a small transitional one-storey duplex exterior in DC Metro with wood siding and a flat roof.
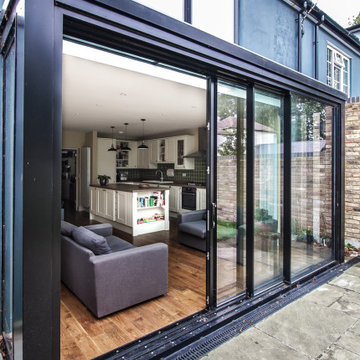
Photo of a mid-sized transitional two-storey stucco blue duplex exterior in Surrey with a hip roof, a tile roof and a black roof.
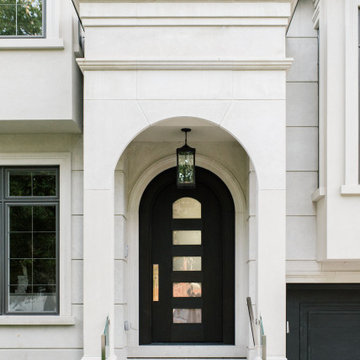
Photo of a transitional two-storey grey duplex exterior in Toronto with stone veneer, a hip roof, a shingle roof and a black roof.
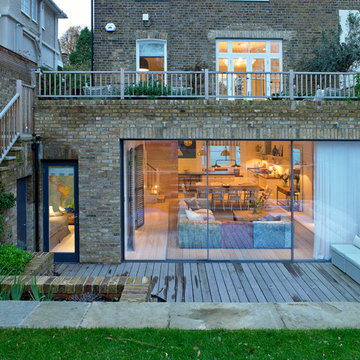
A Victorian semi-detached house in Wimbledon has been remodelled and transformed
into a modern family home, including extensive underpinning and extensions at lower
ground floor level in order to form a large open-plan space.
Photographer: Nick Smith
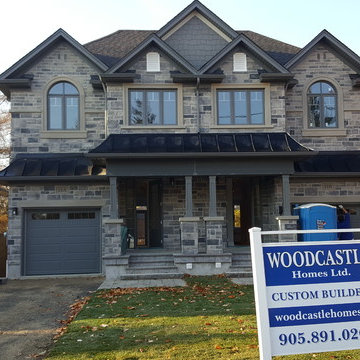
Large transitional two-storey grey duplex exterior in Toronto with stone veneer, a gable roof and a shingle roof.
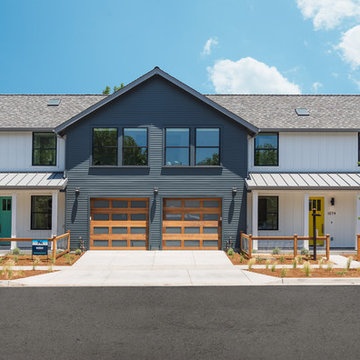
This is an example of a large transitional two-storey multi-coloured duplex exterior in San Francisco with a hip roof, a shingle roof and wood siding.
Transitional Duplex Exterior Design Ideas
6
