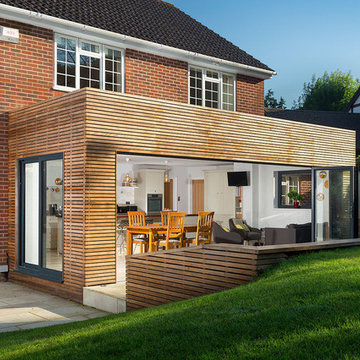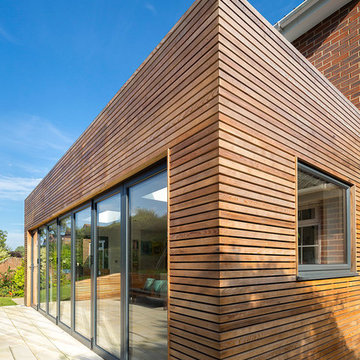Transitional Duplex Exterior Design Ideas
Refine by:
Budget
Sort by:Popular Today
81 - 100 of 155 photos
Item 1 of 3
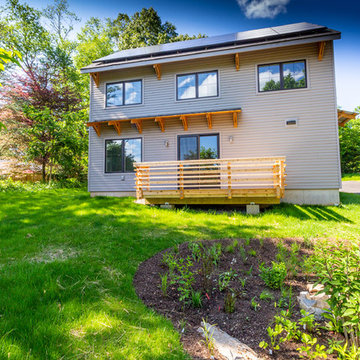
- Solar Power
- Vinyl Siding
- Custom Carpentry
- Contemporary Wood Patio
Photo: Home2Vu
Design ideas for a mid-sized transitional two-storey grey duplex exterior in Other with wood siding, a gable roof and a shingle roof.
Design ideas for a mid-sized transitional two-storey grey duplex exterior in Other with wood siding, a gable roof and a shingle roof.
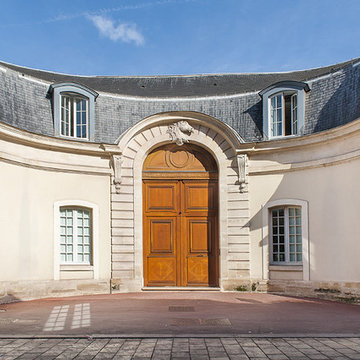
Vue globale extérieure
Inspiration for an expansive transitional three-storey concrete beige duplex exterior in Paris with a gable roof and a tile roof.
Inspiration for an expansive transitional three-storey concrete beige duplex exterior in Paris with a gable roof and a tile roof.
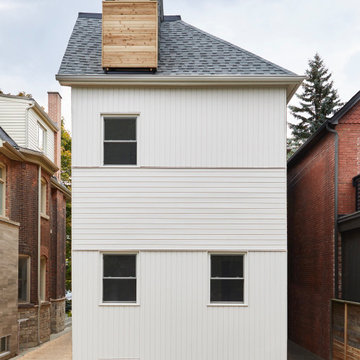
Inspiration for a mid-sized transitional three-storey white duplex exterior in Toronto with wood siding, a shingle roof and a grey roof.
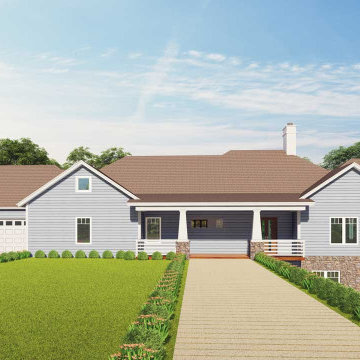
The bungalow-style home is typically designed to give a sense of tranquility and functionality to everyone in the neighborhood and for all ages and lifestyles since it can be obtained on flat or sloping land. This house can be built on a single level or in-depth for multiple families. This three-story unique home plan consists of several indoor areas that will delight individuals of all ages. As a buffer to entering the house, a covered entrance porch is available. The elaborate formal living area includes a fireplace at the head of a formal dining room and a modern kitchen. The magnificent master bedroom features a master bath with a double vanity sink, shower, bathtub, dressing closet, and other amenities. A guest room, study room, mudroom, laundry, shared bathroom, back covered porch, and two separate garages, one for three-bay garages and the other for single-car bays, are all included on the first-floor plan. The furnished media room is provided with a storage room on the upper-level layout. Two classy bedrooms with a jack & jill bathroom, a recreational room, a billiard room with a stylish wet bar, a gaming room, storage space, and a laundry room are available on the low floor of the house. This charming four-bedroom home plan has a beneficial and pleasant style based on the concept of elegance.
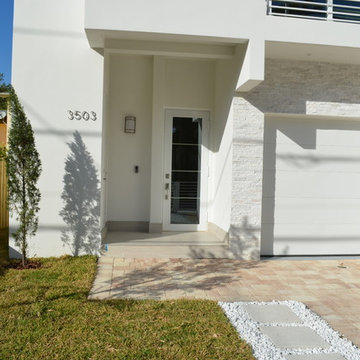
Design ideas for a mid-sized transitional two-storey stucco white duplex exterior in Miami with a flat roof and a mixed roof.
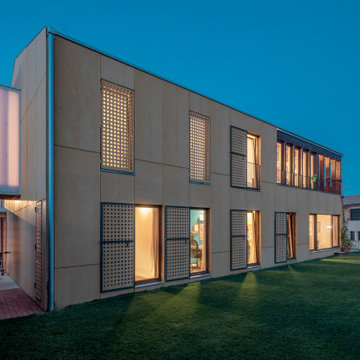
Casa prefabricada en madera con revestimiento exterior de derivados de madera.
Photo of a mid-sized transitional two-storey multi-coloured duplex exterior in Barcelona with wood siding, a gable roof, a metal roof and a grey roof.
Photo of a mid-sized transitional two-storey multi-coloured duplex exterior in Barcelona with wood siding, a gable roof, a metal roof and a grey roof.
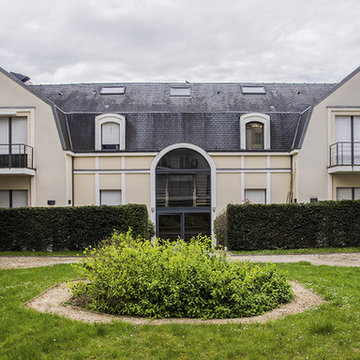
Vue extérieure
Inspiration for an expansive transitional three-storey concrete beige duplex exterior in Paris with a gable roof and a tile roof.
Inspiration for an expansive transitional three-storey concrete beige duplex exterior in Paris with a gable roof and a tile roof.
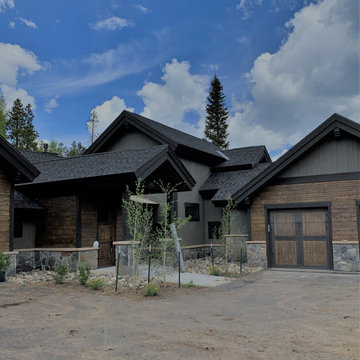
Just after landscaping went in.
Inspiration for a transitional two-storey multi-coloured duplex exterior in Denver with mixed siding, a gable roof and a shingle roof.
Inspiration for a transitional two-storey multi-coloured duplex exterior in Denver with mixed siding, a gable roof and a shingle roof.
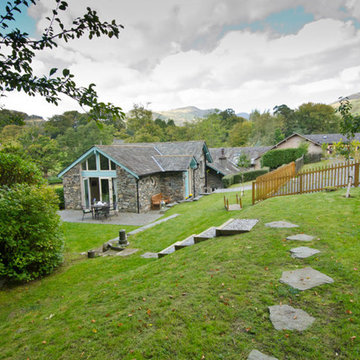
View of extension with existing cottage & Lakeland fells behind (Ph: Art-Image Photography)
This is an example of a transitional two-storey duplex exterior in Other.
This is an example of a transitional two-storey duplex exterior in Other.
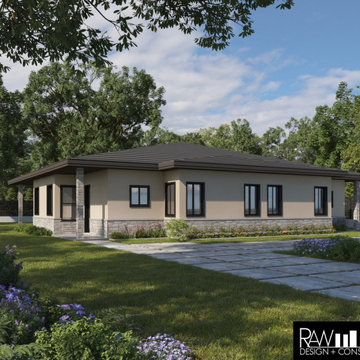
Custom Duplex Design for wide lot. Homes have side entry access. Plans available for sale.
Inspiration for a mid-sized transitional one-storey stucco beige duplex exterior in Miami with a hip roof, a tile roof and a brown roof.
Inspiration for a mid-sized transitional one-storey stucco beige duplex exterior in Miami with a hip roof, a tile roof and a brown roof.
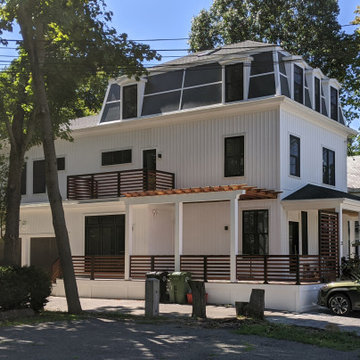
This is an example of a transitional white duplex exterior with wood siding, a black roof and board and batten siding.
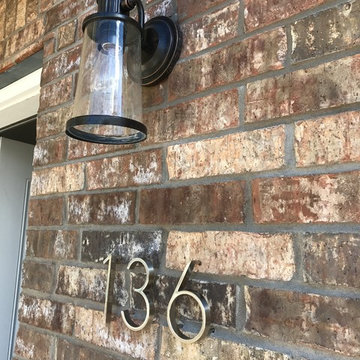
Being a rental property, we wanted the owner to have an easy maintenance property. We selected a local ACME brick that blends with the natural surroundings. We offset this with an industrial style light fixture that washed the address.
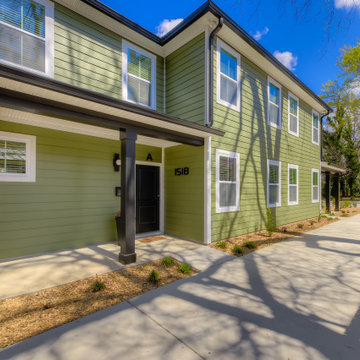
This is an example of a transitional two-storey green duplex exterior in Other with vinyl siding and a black roof.
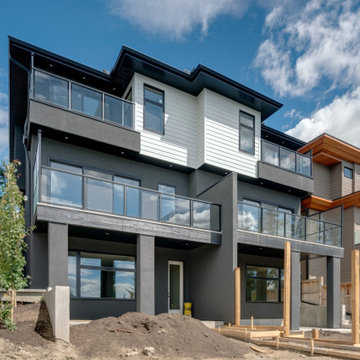
Inspiration for a transitional two-storey brick duplex exterior in Calgary with a shingle roof.
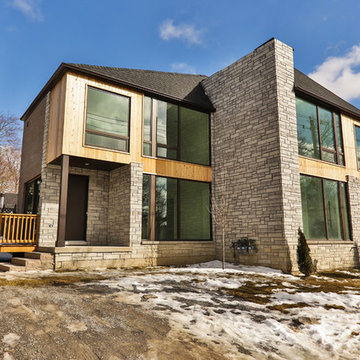
Inspiration for a small transitional two-storey grey duplex exterior in Toronto with stone veneer, a hip roof and a shingle roof.
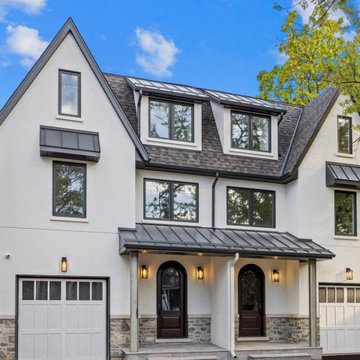
New Age Design
Three Storey semi detach home.
Mid-sized transitional three-storey stucco beige duplex exterior in Toronto with a gable roof, a shingle roof and a brown roof.
Mid-sized transitional three-storey stucco beige duplex exterior in Toronto with a gable roof, a shingle roof and a brown roof.
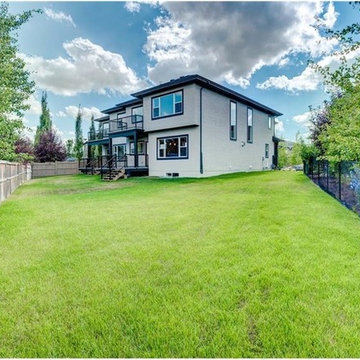
This is an example of a mid-sized transitional two-storey beige duplex exterior in Calgary with mixed siding, a gable roof and a shingle roof.
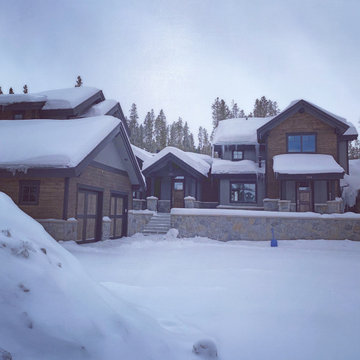
This is an example of a transitional two-storey multi-coloured duplex exterior in Denver with mixed siding, a gable roof and a shingle roof.
Transitional Duplex Exterior Design Ideas
5
