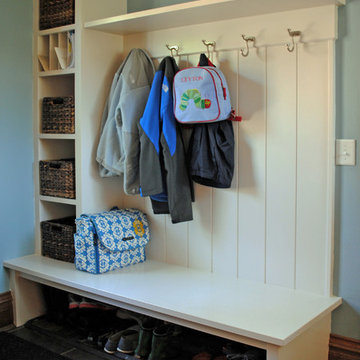Transitional Entryway Design Ideas
Refine by:
Budget
Sort by:Popular Today
21 - 40 of 643 photos
Item 1 of 3
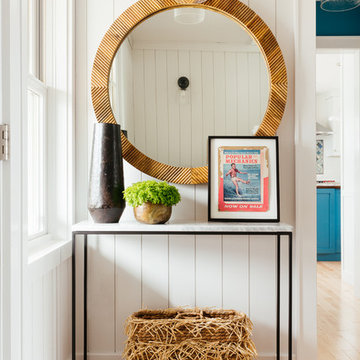
Modern Lakehouse entry
Design ideas for a small transitional foyer in Bridgeport with a single front door.
Design ideas for a small transitional foyer in Bridgeport with a single front door.
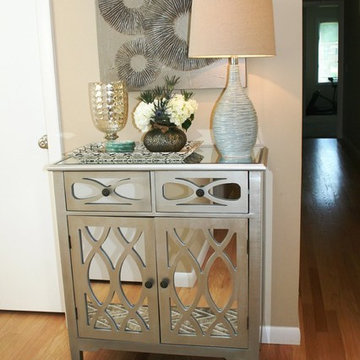
AFTER: Foyer
Photo of a small transitional foyer in New York with beige walls and medium hardwood floors.
Photo of a small transitional foyer in New York with beige walls and medium hardwood floors.
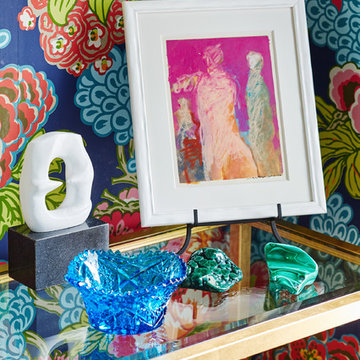
Photographed by Laura Moss
Inspiration for a small transitional vestibule in New York with multi-coloured walls, brick floors, a single front door, a blue front door and blue floor.
Inspiration for a small transitional vestibule in New York with multi-coloured walls, brick floors, a single front door, a blue front door and blue floor.
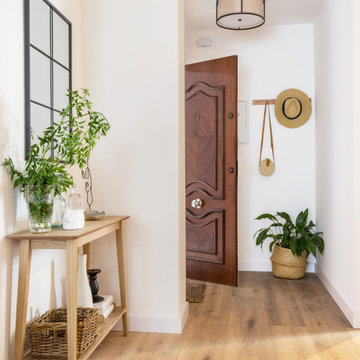
Small transitional entry hall in Seville with white walls, laminate floors, a single front door, a dark wood front door and brown floor.

Recuperamos algunas paredes de ladrillo. Nos dan textura a zonas de paso y también nos ayudan a controlar los niveles de humedad y, por tanto, un mayor confort climático.
Creamos una amplia zona de almacenaje en la entrada integrando la puerta corredera del salón y las instalaciones generales de la vivienda.
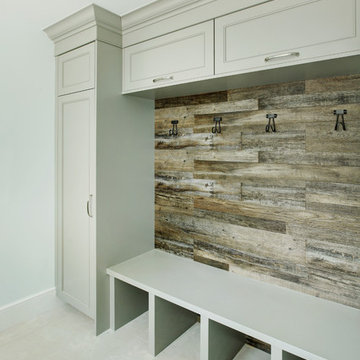
Mid-sized transitional mudroom in Toronto with porcelain floors and white floor.
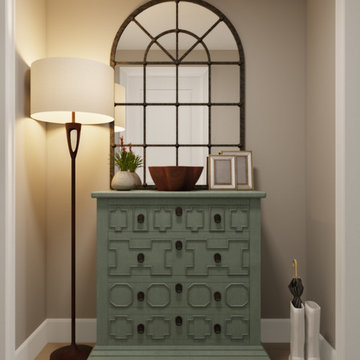
Small transitional entry hall in Houston with grey walls, light hardwood floors, a single front door, a white front door and brown floor.
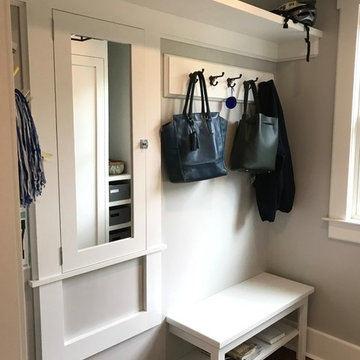
Small transitional mudroom in New York with grey walls, medium hardwood floors, a single front door, a white front door and brown floor.
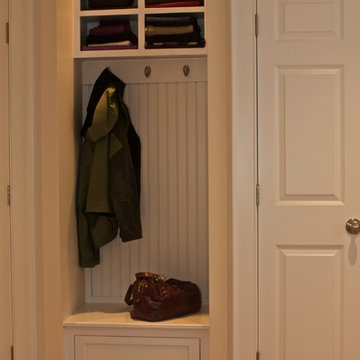
This is an example of a small transitional mudroom in Boston with yellow walls, dark hardwood floors, a single front door, a white front door and brown floor.
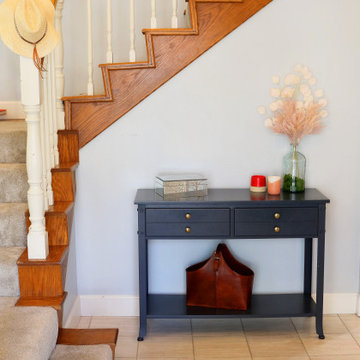
This is an example of a small transitional foyer in Orange County with grey walls, porcelain floors, a double front door and white floor.
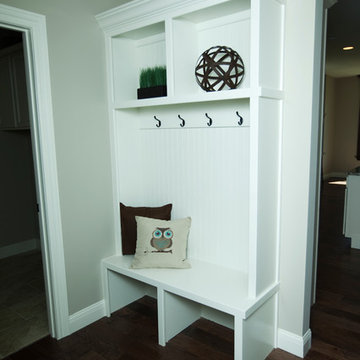
Angelique Hunter
Design ideas for a small transitional mudroom in Other with beige walls and medium hardwood floors.
Design ideas for a small transitional mudroom in Other with beige walls and medium hardwood floors.
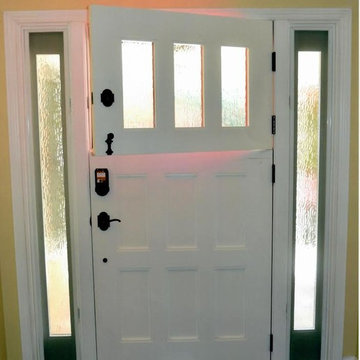
Mid-sized transitional front door in Orange County with a dutch front door and a white front door.
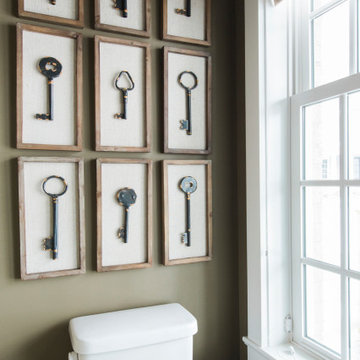
https://www.tiffanybrooksinteriors.com
Inquire About Our Design Services
http://www.tiffanybrooksinteriors.com Inquire about our design services. Spaced designed by Tiffany Brooks
The foyer establishes the home’s high-design approach, with bronze sconces and deep, chocolate-y gray brown walls in the neutral powder room located by the front door and main living area.
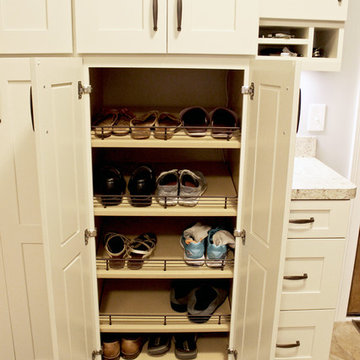
In this mud room, Waypoint Living Spaces 650F Painted Silk/Cherry Bordeaux cabinets and lockers were installed. The countertop is Wilsonart Laminate in Golden Juparana with self edge and 4” backsplash.
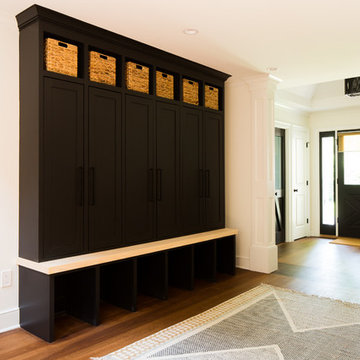
This mudroom opens directly to the custom front door, encased in an opening with custom molding hand built. The mudroom features six enclosed lockers for storage and has additional open storage on both the top and bottom. This room was completed using an area rug to add texture.
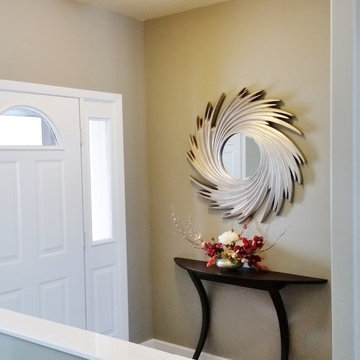
The client was getting his home ready for sale. The entry way already had client's mirror hanging, but there was something missing. Custom floral arrangement was created to fill in the void space and bring in warm colors to the gray entry way with concrete floor.
After staging, the house sold in 4 days.
Curated Homes by Shane provided accessories, lighting fixtures and staging service.
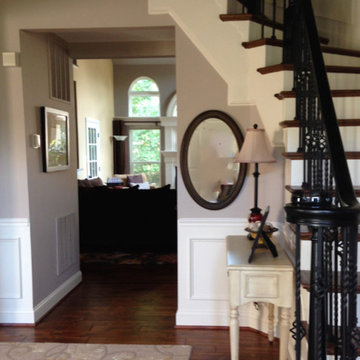
Even a light gray-taupe wall color makes the black railing and white wainscoting pop. This is now an updated and sophisticated entry hall.
Inspiration for a mid-sized transitional foyer in DC Metro with grey walls and dark hardwood floors.
Inspiration for a mid-sized transitional foyer in DC Metro with grey walls and dark hardwood floors.
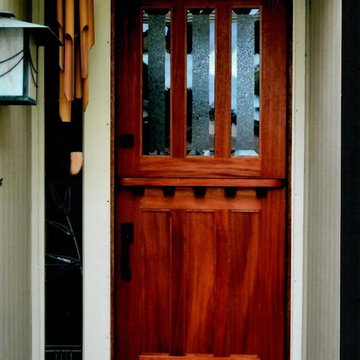
This is an example of a mid-sized transitional front door in Orange County with grey walls, a dutch front door and a medium wood front door.
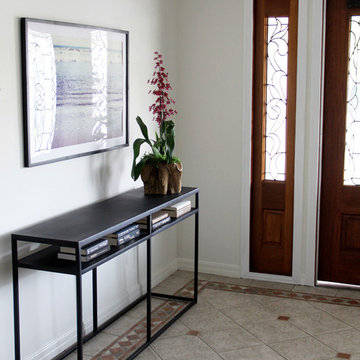
Photo of a small transitional entryway in Los Angeles with white walls, ceramic floors, a single front door and a medium wood front door.
Transitional Entryway Design Ideas
2
