Transitional Entryway Design Ideas
Refine by:
Budget
Sort by:Popular Today
101 - 120 of 643 photos
Item 1 of 3
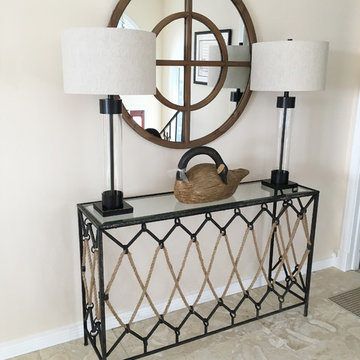
Photo of a large transitional foyer in Baltimore with beige walls, a single front door and a blue front door.

Recuperamos algunas paredes de ladrillo. Nos dan textura a zonas de paso y también nos ayudan a controlar los niveles de humedad y, por tanto, un mayor confort climático.
Creamos una amplia zona de almacenaje en la entrada integrando la puerta corredera del salón y las instalaciones generales de la vivienda.
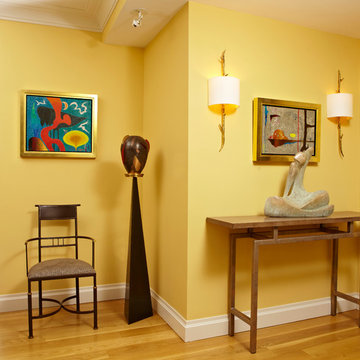
This is an example of a mid-sized transitional foyer in Boston with yellow walls and light hardwood floors.
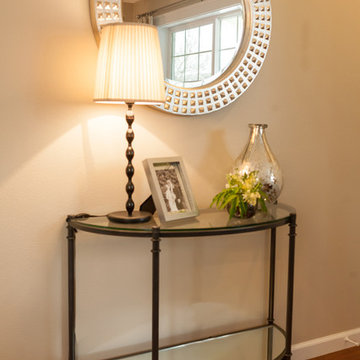
I love to call this a “Room Re-Design” and it is one of my favorite design challenges. With a limited budget I shopped for the missing pieces to turn this joined living/dining space into a welcoming entrance into the family’s home.
Shannon Addison Photography
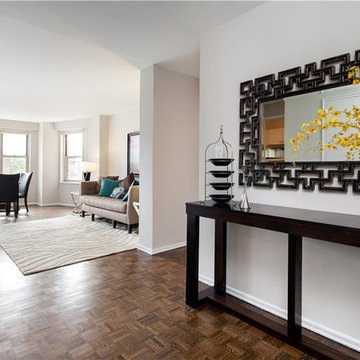
Make a good first impression! Be sure to clear entryways to allow for the clear flow of energy.
Photo Credit: Travis Mark
Photo of a large transitional foyer in New York with white walls, dark hardwood floors, a single front door and a black front door.
Photo of a large transitional foyer in New York with white walls, dark hardwood floors, a single front door and a black front door.
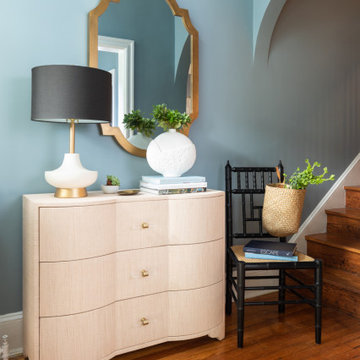
This inviting entry features a linen-textured chest of drawers, oriental wicker chair, and touches of brass. Mixing styles and textures in the best way.
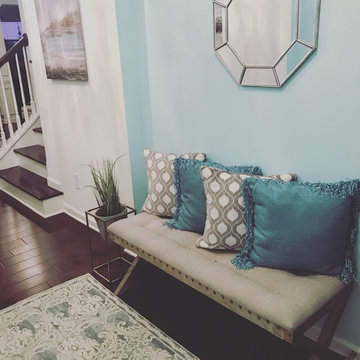
This soothing teal and tuquoise entryway is a great first impression for guests.
Small transitional foyer in Atlanta with blue walls, dark hardwood floors, a single front door and brown floor.
Small transitional foyer in Atlanta with blue walls, dark hardwood floors, a single front door and brown floor.
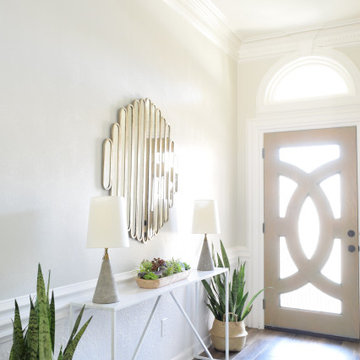
DuLany Design Entryway interior design.
Inspiration for a small transitional front door in Houston with grey walls, porcelain floors, a single front door, a light wood front door and brown floor.
Inspiration for a small transitional front door in Houston with grey walls, porcelain floors, a single front door, a light wood front door and brown floor.
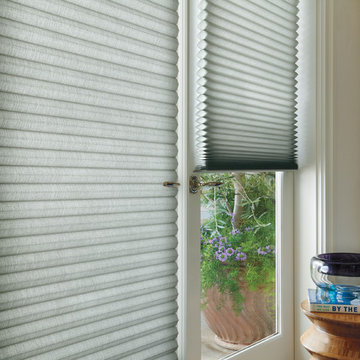
Design ideas for a small transitional front door in New York with white walls, a double front door and a glass front door.
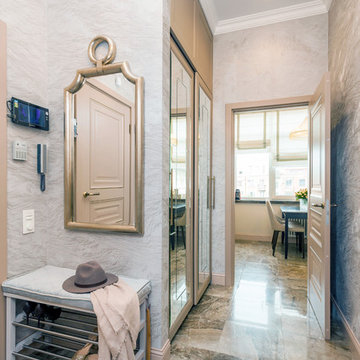
Алексей Казачок
Small transitional front door in Saint Petersburg with grey walls, porcelain floors, a double front door, a brown front door and brown floor.
Small transitional front door in Saint Petersburg with grey walls, porcelain floors, a double front door, a brown front door and brown floor.
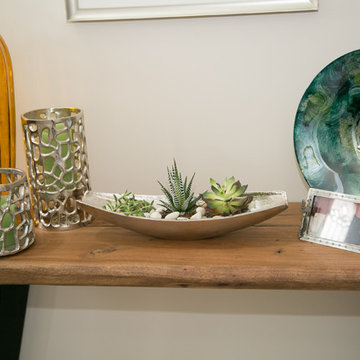
Transitional Entry by Kennedy Rae Interiors
Jessica Lynn Mendoza Photography
This is an example of a small transitional front door in Los Angeles with beige walls, marble floors, a single front door and a dark wood front door.
This is an example of a small transitional front door in Los Angeles with beige walls, marble floors, a single front door and a dark wood front door.
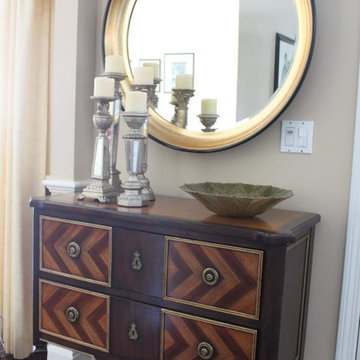
Talea Bloom
Small transitional entry hall in Chicago with beige walls, terra-cotta floors, a single front door and a dark wood front door.
Small transitional entry hall in Chicago with beige walls, terra-cotta floors, a single front door and a dark wood front door.
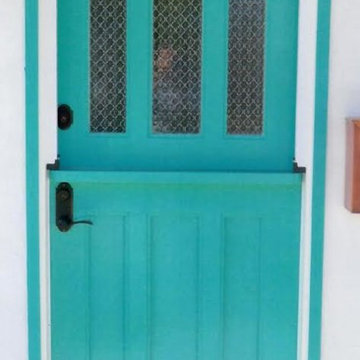
Design ideas for a mid-sized transitional front door in Orange County with a dutch front door and a blue front door.
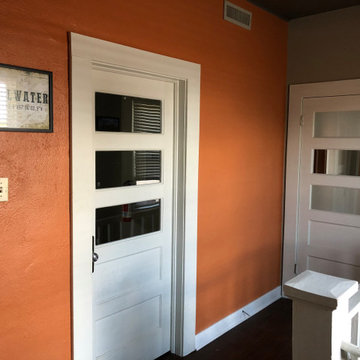
We added the orange accent wall to help set the tone of the space as well as artwork to direct the guests to which door to use.
Inspiration for a mid-sized transitional foyer in Oklahoma City with orange walls, vinyl floors and brown floor.
Inspiration for a mid-sized transitional foyer in Oklahoma City with orange walls, vinyl floors and brown floor.
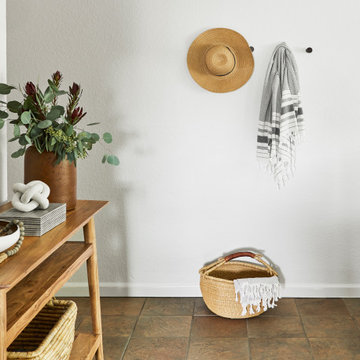
The Bam House freshened up an otherwise generic and boring condo. We gave the living room and dining room unique looks, different from any of the other units.
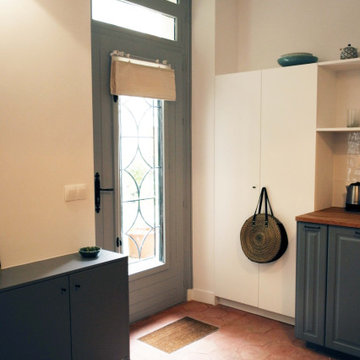
Fenêtre sur cour. Un ancien cabinet d’avocat entièrement repensé et rénové en appartement. Un air de maison de campagne s’invite dans ce petit repaire parisien, s’ouvrant sur une cour bucolique.
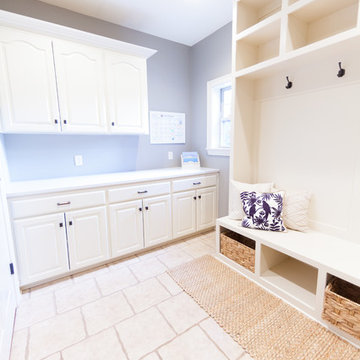
Design Actually repurposed the old laundry room into a spectacular mudroom for the family. The build team gave the walls a fresh coat of paint in Sherwin Williams, SW0023 Pewter Tankard to match the new laundry room, and custom built the wall unit complete with cubbies for additional storage. Beth added hooks to hang backpacks, purses, and coats. Since no room is complete without accessories, she donned the bench with fun, decorative pillows. With geometric shapes and pops of color, this room is a great place to enter after a long day of work or school.
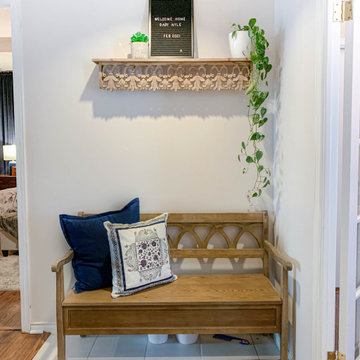
Heirloom rug and a bench makes this condo entryway beautiful AND functional
Photo of a small transitional foyer in Toronto.
Photo of a small transitional foyer in Toronto.
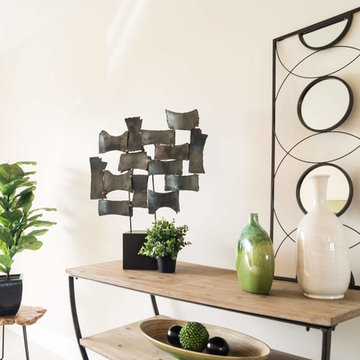
Camera Speaks
Photo of a small transitional foyer in Miami with beige walls, ceramic floors and beige floor.
Photo of a small transitional foyer in Miami with beige walls, ceramic floors and beige floor.
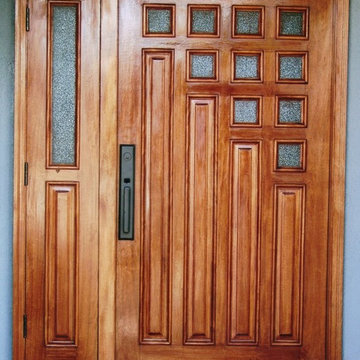
This is an example of a mid-sized transitional front door in Orange County with grey walls, a single front door and a medium wood front door.
Transitional Entryway Design Ideas
6