All Wall Treatments Transitional Entryway Design Ideas
Refine by:
Budget
Sort by:Popular Today
161 - 180 of 1,018 photos
Item 1 of 3
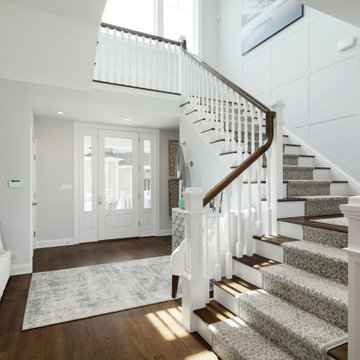
Photo of a large transitional foyer in New York with grey walls, dark hardwood floors, a single front door, a white front door, brown floor, vaulted and wallpaper.
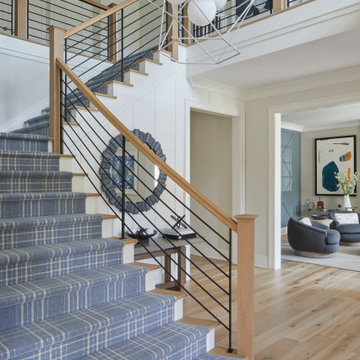
Entry area to the home. With an open staircase lined with plush carpeting.
Inspiration for a large transitional entryway in New York with medium hardwood floors, brown floor and panelled walls.
Inspiration for a large transitional entryway in New York with medium hardwood floors, brown floor and panelled walls.
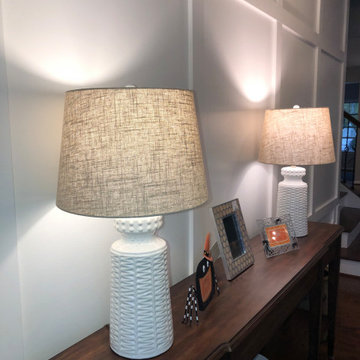
The moment I walked into my clients home I instantly thought accent wall! The long hallway- foyer was in desperate need of attention. My recommendation of adding molding from floor to the builders crown molding adds such a huge impact for this home. I love the transformation of this foyer into the Dining room. Walking down this stunning hall into the new modern farmhouse dining room is perfect. The new dark teal walls adds a beautiful back drop for the stunning botanical artwork. New rattan dining chairs to the homeowners dining table draws your eye to the space. I am sure my clients will love their new spaces for years to come.

The Clemont, Plan 2117 - Transitional Style with 3-Car Garage
Inspiration for a mid-sized transitional entry hall in Milwaukee with white walls, medium hardwood floors, a black front door, brown floor, coffered and wallpaper.
Inspiration for a mid-sized transitional entry hall in Milwaukee with white walls, medium hardwood floors, a black front door, brown floor, coffered and wallpaper.
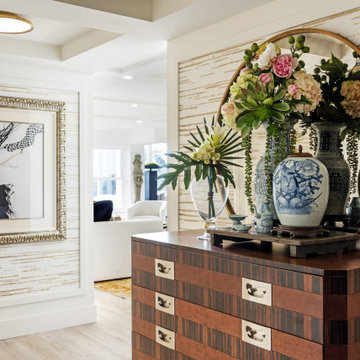
This is an example of a transitional foyer in Other with wallpaper.
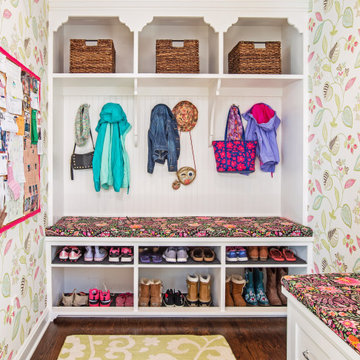
This is an example of a transitional mudroom in Milwaukee with multi-coloured walls, dark hardwood floors, brown floor and wallpaper.

Recuperamos algunas paredes de ladrillo. Nos dan textura a zonas de paso y también nos ayudan a controlar los niveles de humedad y, por tanto, un mayor confort climático.
Creamos una amplia zona de almacenaje en la entrada integrando la puerta corredera del salón y las instalaciones generales de la vivienda.
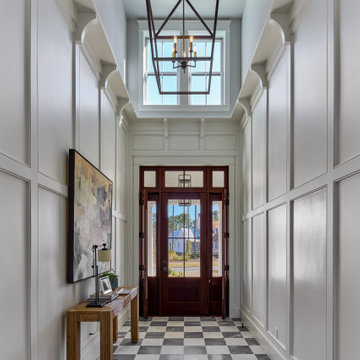
This is an example of a transitional foyer in Atlanta with white walls, a single front door, a dark wood front door, multi-coloured floor and panelled walls.
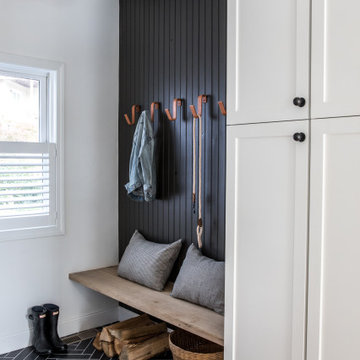
Photo of a transitional entryway in Boston with white walls, black floor and panelled walls.
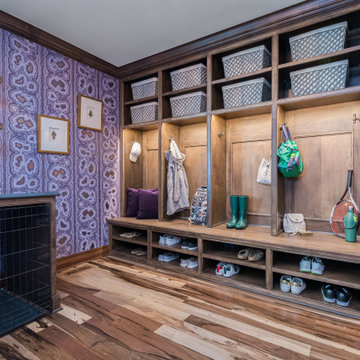
Design ideas for a mid-sized transitional mudroom in Milwaukee with purple walls, medium hardwood floors, wallpaper and brown floor.
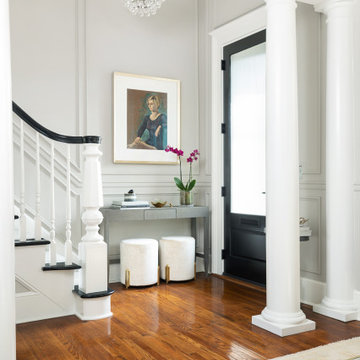
This is an example of a transitional foyer in Louisville with grey walls, medium hardwood floors, a single front door, a black front door, brown floor and panelled walls.

Photo of a large transitional vestibule in Other with beige walls, slate floors, black floor, exposed beam and planked wall panelling.
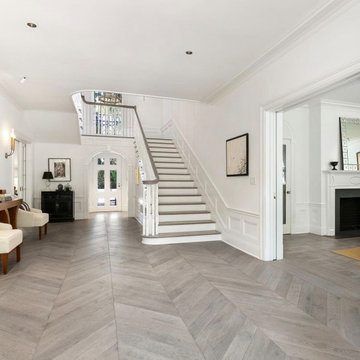
The foyer of a Pasadena Colonial residence listed on the National Register of Historic Landmarks. To address the likes and needs of a young family, JTID INC modernized the home while retaining all of its significant architectural details. Furniture by others.

Functional and organized mud room with custom built natural wood bench and white upper cabinetry.
Design ideas for a small transitional entryway in Sacramento with white walls, ceramic floors, multi-coloured floor and planked wall panelling.
Design ideas for a small transitional entryway in Sacramento with white walls, ceramic floors, multi-coloured floor and planked wall panelling.
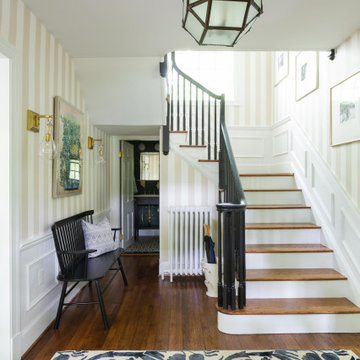
This is an example of a transitional foyer in Jacksonville with beige walls, medium hardwood floors, brown floor and wallpaper.
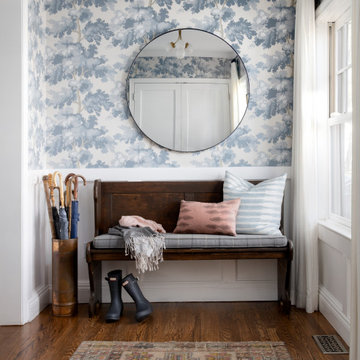
Inspiration for a transitional entryway in DC Metro with medium hardwood floors, brown floor and wallpaper.
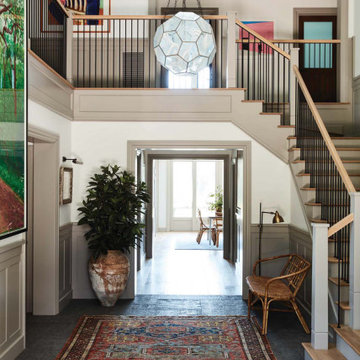
Inspiration for a transitional foyer in Los Angeles with white walls, grey floor and decorative wall panelling.
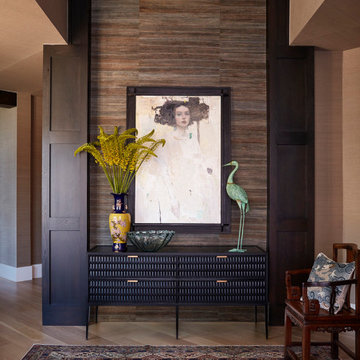
This entryway has a large white painting backdropped by a dark, reclaimed wood wall. A chandelier hangs from the ceiling, and a brown patterned rug covers the floor. A blue crane decorates the black credenza.
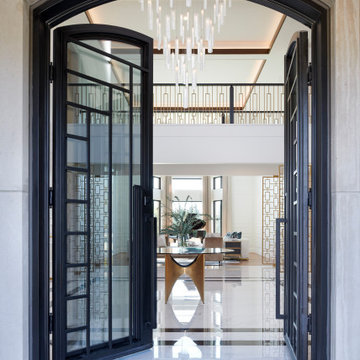
Photo of an expansive transitional foyer in Detroit with white walls, porcelain floors, a double front door, a black front door, white floor and panelled walls.
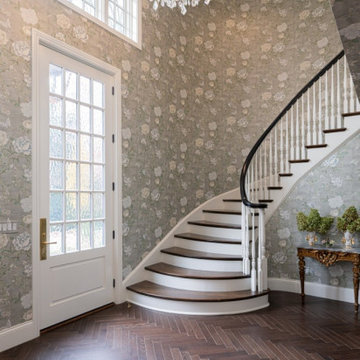
Large transitional foyer in Other with dark hardwood floors, a single front door, a white front door and wallpaper.
All Wall Treatments Transitional Entryway Design Ideas
9