Transitional Entryway Design Ideas with a Double Front Door
Refine by:
Budget
Sort by:Popular Today
101 - 120 of 3,662 photos
Item 1 of 3
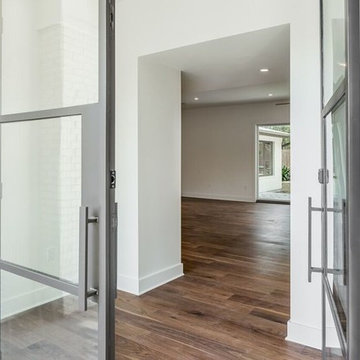
Photographer: Charles Quinn
Inspiration for a transitional front door in Austin with white walls, medium hardwood floors, a double front door and a glass front door.
Inspiration for a transitional front door in Austin with white walls, medium hardwood floors, a double front door and a glass front door.
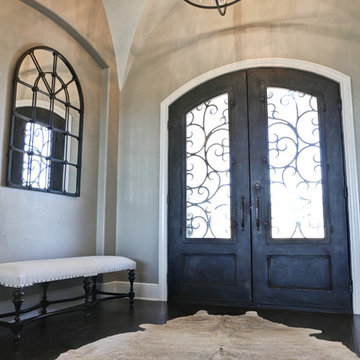
Mid-sized transitional foyer in Austin with grey walls, a double front door, a black front door, dark hardwood floors and brown floor.
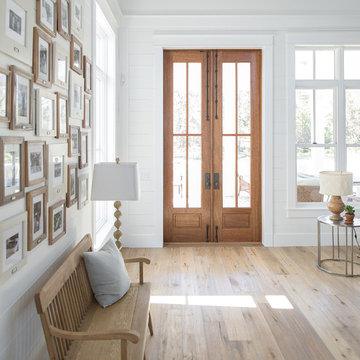
A note from Buffalo Lumber: The design trend getting traction from the show (and other sources) is called Penny Gap or Nickel Gap or sometimes shadow profile. The idea is to have a thin shadow line showing where the boards meet which creates that aesthetic.
*********************************************************************** Transitional entry showcasing medium wood stained double doors and wood wall paneling painted white. Antique bench, wood toned lamps and wood framed pictures accent the hardwood floor.
*************************************************************************
Buffalo Lumber specializes in Custom Milled, Factory Finished Wood Siding and Paneling. We ONLY do real wood.
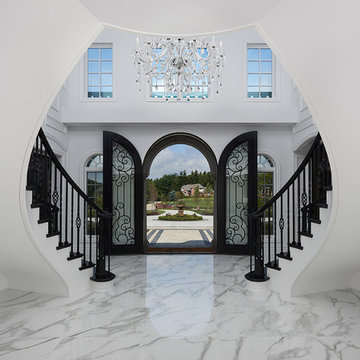
Tutto Interiors signature photo. Full design of all Architectural details and finishes which includes custom designed Millwork and styling throughout.
Photography by Carlson Productions LLC
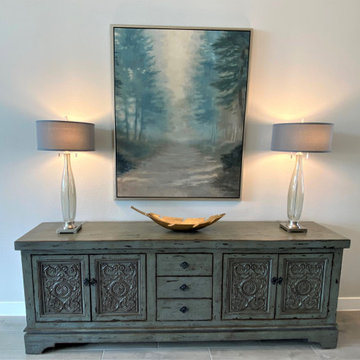
Photo of a large transitional foyer in Houston with grey walls, porcelain floors, a double front door, a black front door, wood and brick walls.
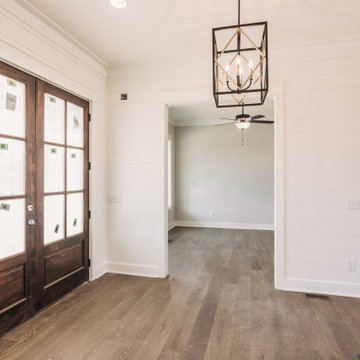
Design ideas for a mid-sized transitional foyer in Nashville with grey walls, dark hardwood floors, a double front door, a glass front door and brown floor.
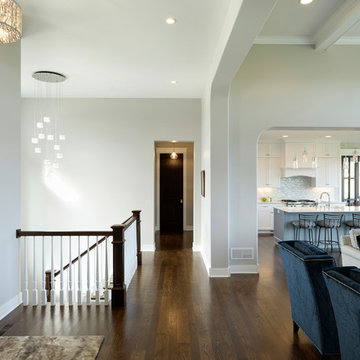
Custom home front entry & great room.
Inspiration for a large transitional front door in Minneapolis with grey walls, medium hardwood floors, a double front door, a dark wood front door and brown floor.
Inspiration for a large transitional front door in Minneapolis with grey walls, medium hardwood floors, a double front door, a dark wood front door and brown floor.
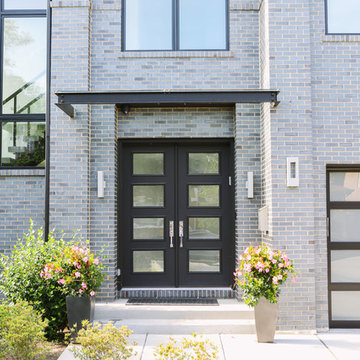
Photo Credit:
Aimée Mazzenga
Photo of a large transitional front door in Chicago with grey walls, a double front door and a black front door.
Photo of a large transitional front door in Chicago with grey walls, a double front door and a black front door.
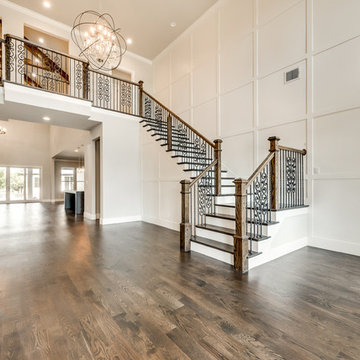
Inspiration for a large transitional foyer in Dallas with grey walls, medium hardwood floors, a double front door, a metal front door and brown floor.
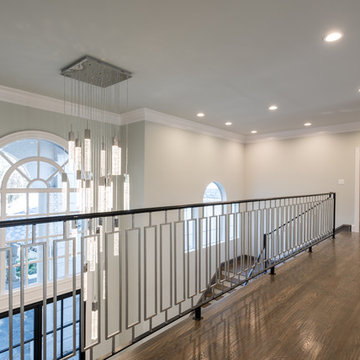
Michael Hunter Photography
Design ideas for an expansive transitional entry hall in Dallas with grey walls, medium hardwood floors, a double front door, a black front door and brown floor.
Design ideas for an expansive transitional entry hall in Dallas with grey walls, medium hardwood floors, a double front door, a black front door and brown floor.
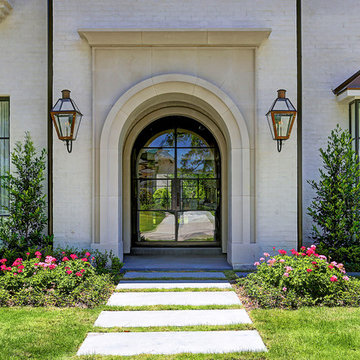
This is an example of a transitional front door in Houston with a double front door and a glass front door.
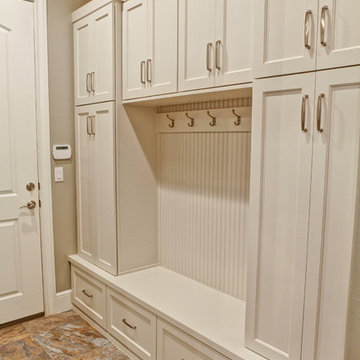
Mid-sized transitional mudroom in Austin with grey walls, a double front door, a black front door, porcelain floors and brown floor.
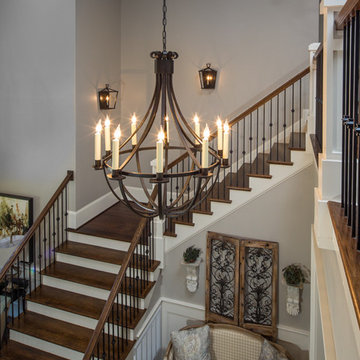
This is an example of a large transitional foyer in Other with grey walls, dark hardwood floors, a double front door and a dark wood front door.
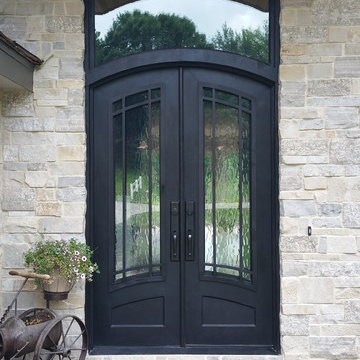
This notable iron entry greatly enhances the stone exterior of this home. These extraordinary iron doors from Midwest Iron Doors will never warp, crack or peel. Because of their unique and patented thermal break design these doors perform well in any climate.
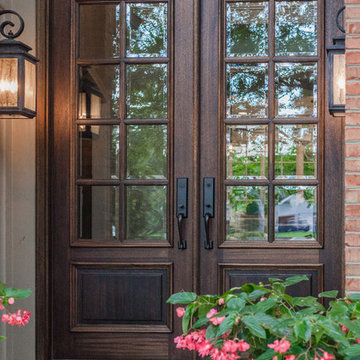
Kyle Cannon
Design ideas for a mid-sized transitional front door in Cincinnati with a double front door and a brown front door.
Design ideas for a mid-sized transitional front door in Cincinnati with a double front door and a brown front door.
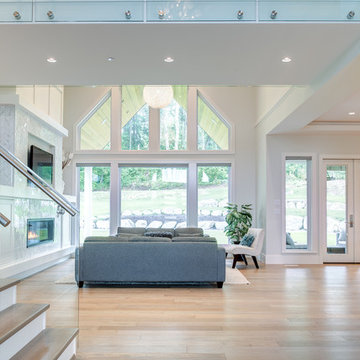
Design ideas for a large transitional entry hall in Vancouver with white walls, light hardwood floors, a double front door, a glass front door and brown floor.
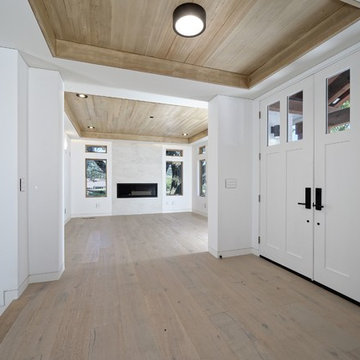
Design ideas for a mid-sized transitional front door in San Francisco with white walls, light hardwood floors, a double front door and a white front door.
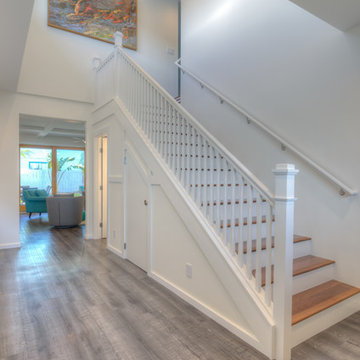
Hawkins and Biggins Photography
This is an example of a large transitional foyer in Hawaii with white walls, vinyl floors, a double front door, a light wood front door and grey floor.
This is an example of a large transitional foyer in Hawaii with white walls, vinyl floors, a double front door, a light wood front door and grey floor.
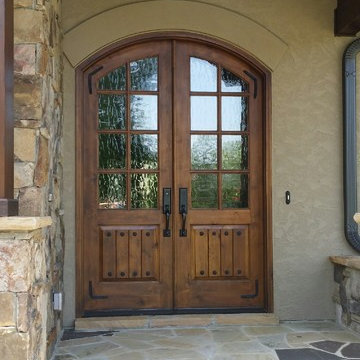
Knotty Alder Segment Top Double Door Unit, Clear Flemish Glass With Baldwin Cody Entrance Set, Round Claovs and Corner Straps
Transitional front door in Charlotte with a double front door and a medium wood front door.
Transitional front door in Charlotte with a double front door and a medium wood front door.
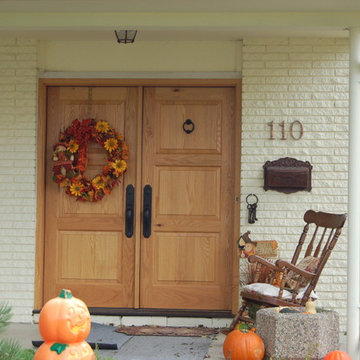
Inspiration for a transitional entryway in Other with a blue front door and a double front door.
Transitional Entryway Design Ideas with a Double Front Door
6