Transitional Entryway Design Ideas with a Double Front Door
Refine by:
Budget
Sort by:Popular Today
141 - 160 of 3,662 photos
Item 1 of 3

Mid-sized transitional foyer in Houston with white walls, concrete floors, a double front door, a glass front door, grey floor and exposed beam.

Inlay marble and porcelain custom floor. Custom designed impact rated front doors. Floating entry shelf. Natural wood clad ceiling with chandelier.
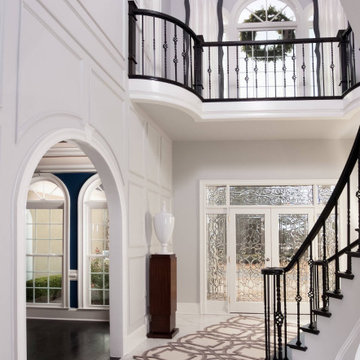
This grand foyer is welcoming and inviting as your enter this country club estate.
Inspiration for a large transitional foyer in Atlanta with grey walls, marble floors, a double front door, a glass front door, white floor, decorative wall panelling and recessed.
Inspiration for a large transitional foyer in Atlanta with grey walls, marble floors, a double front door, a glass front door, white floor, decorative wall panelling and recessed.
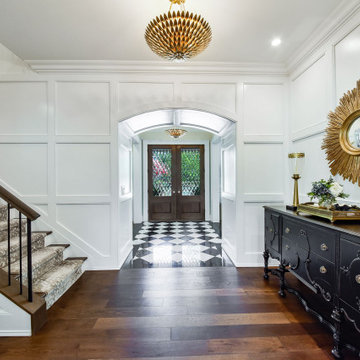
Photo of a mid-sized transitional foyer in Chicago with white walls, marble floors, a double front door, a dark wood front door, black floor and decorative wall panelling.
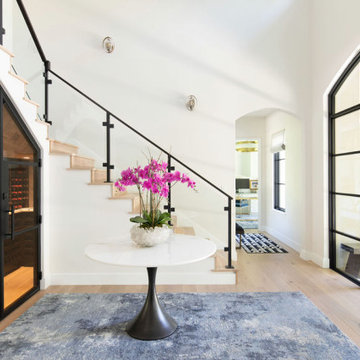
This is an example of a large transitional foyer in Austin with white walls, light hardwood floors, a double front door and a black front door.
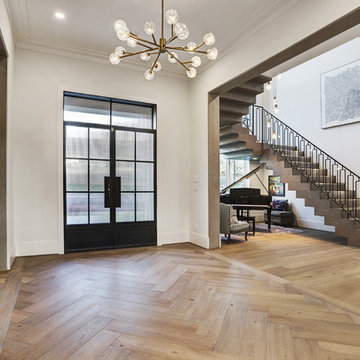
Photo of an expansive transitional front door in Houston with white walls, light hardwood floors, a double front door, a black front door and white floor.
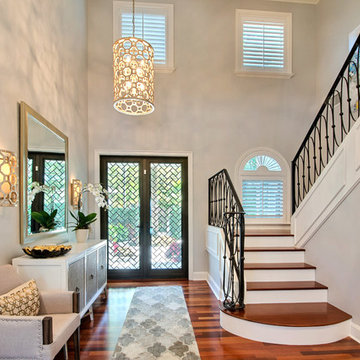
Design ideas for a transitional foyer in Miami with grey walls, painted wood floors, a double front door, a glass front door and brown floor.
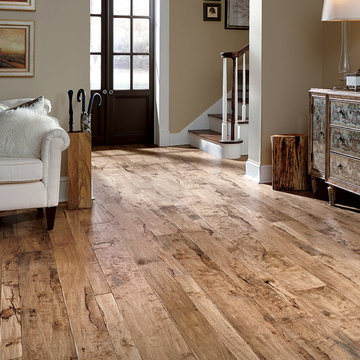
Photo of a mid-sized transitional front door in Other with beige walls, medium hardwood floors, a double front door, a glass front door and brown floor.
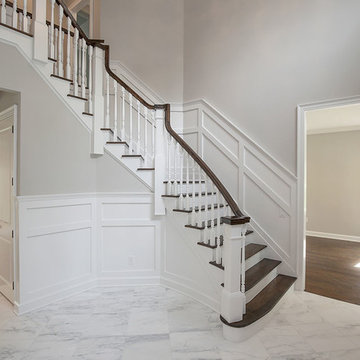
This is an example of a large transitional foyer in New York with grey walls, marble floors, a double front door and a light wood front door.
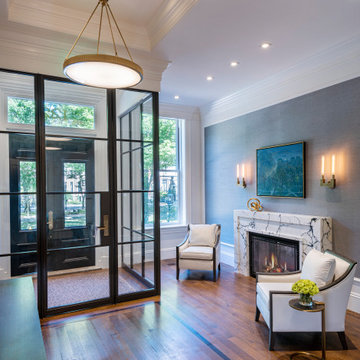
Elegant common foyer with glossy black double doors and enclosed black iron and glass vestibule. Stained white oak hardwood flooring and grey grasscloth wall covering. White coffered ceiling with recessed lighting and lacquered brass chandeliers.
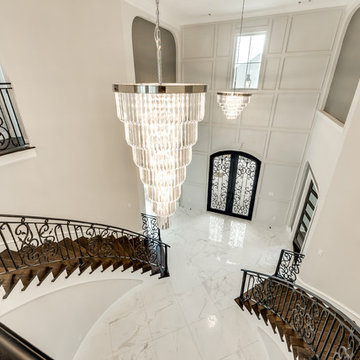
Inspiration for a large transitional foyer in Dallas with grey walls, marble floors, a double front door, a black front door and white floor.
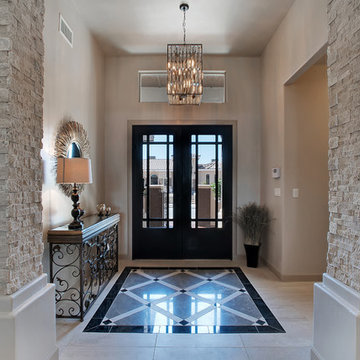
Mid-sized transitional foyer in Austin with beige walls, marble floors, a double front door and a black front door.
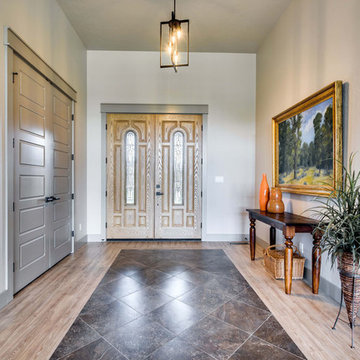
Photo of a large transitional front door in Boise with grey walls, light hardwood floors, a double front door and a light wood front door.
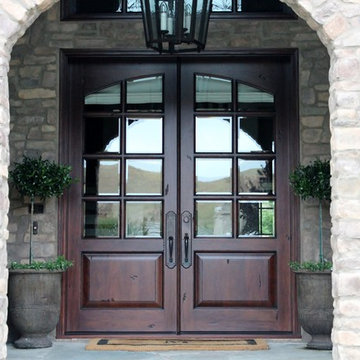
Antigua Doors
Design ideas for a large transitional front door in San Francisco with beige walls, slate floors, a double front door and a dark wood front door.
Design ideas for a large transitional front door in San Francisco with beige walls, slate floors, a double front door and a dark wood front door.
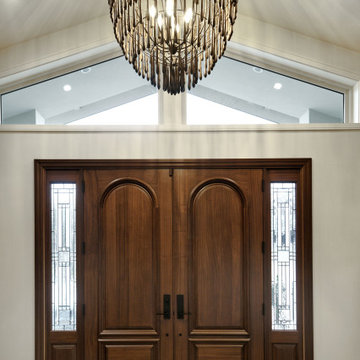
Large transitional foyer in San Francisco with beige walls, light hardwood floors, a double front door, a dark wood front door, multi-coloured floor and vaulted.
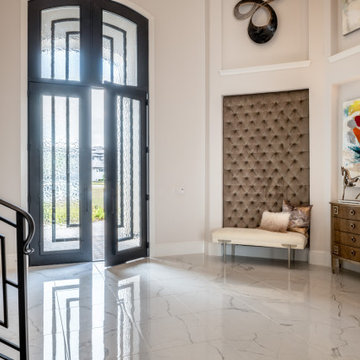
Large transitional foyer in Houston with white walls, marble floors, a double front door, a black front door and white floor.
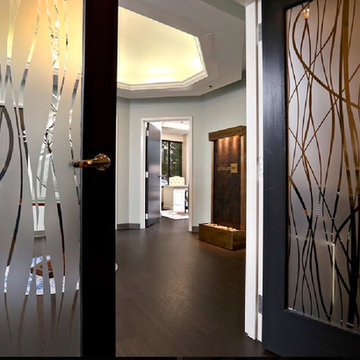
This is an example of a mid-sized transitional foyer in Louisville with grey walls, dark hardwood floors, a double front door, a glass front door and brown floor.
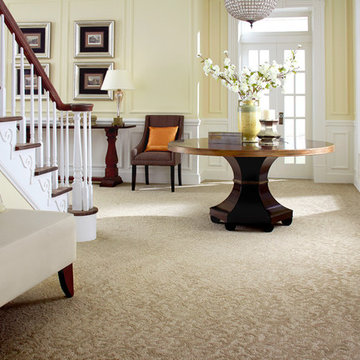
Design ideas for a mid-sized transitional front door in Denver with yellow walls, carpet, a double front door and a white front door.
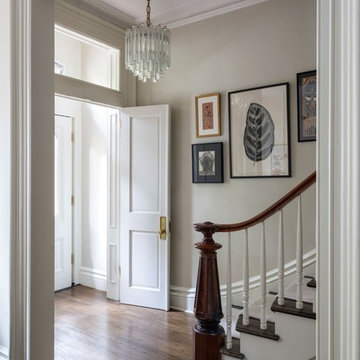
Inspiration for a large transitional vestibule in New York with grey walls, dark hardwood floors, a double front door and a white front door.
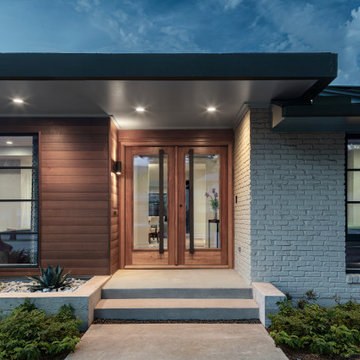
Design ideas for a transitional front door in Dallas with a double front door and a medium wood front door.
Transitional Entryway Design Ideas with a Double Front Door
8