Transitional Entryway Design Ideas with a Double Front Door
Refine by:
Budget
Sort by:Popular Today
121 - 140 of 3,662 photos
Item 1 of 3
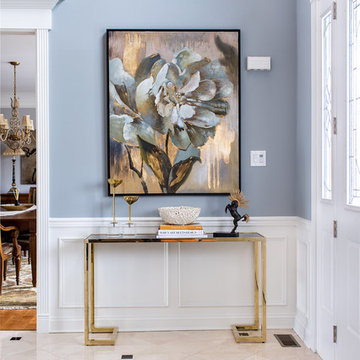
Beautiful textures and patterns make for a statement entry foyer.
Andrew Pitzer
This is an example of a large transitional foyer in New York with blue walls, travertine floors, a double front door, a white front door and beige floor.
This is an example of a large transitional foyer in New York with blue walls, travertine floors, a double front door, a white front door and beige floor.
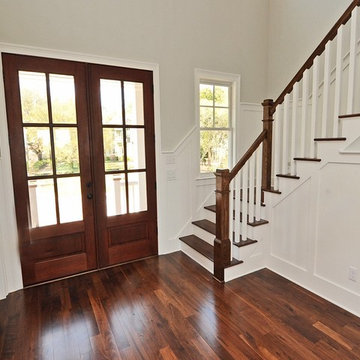
Inspiration for a mid-sized transitional foyer in Wilmington with grey walls, medium hardwood floors, a double front door and a dark wood front door.
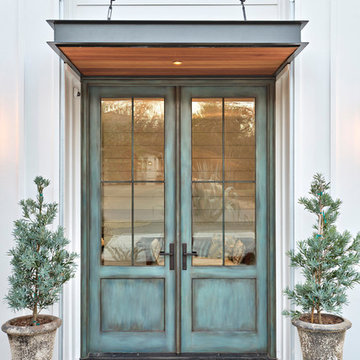
Architect: Tim Brown Architecture. Photographer: Casey Fry
This is an example of a large transitional front door in Austin with white walls, a double front door and a green front door.
This is an example of a large transitional front door in Austin with white walls, a double front door and a green front door.
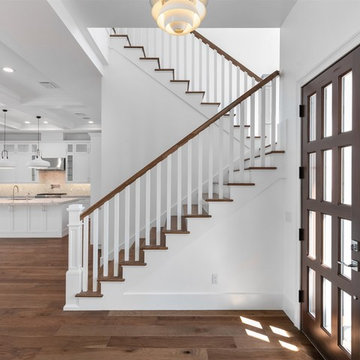
Mid-sized transitional front door in Orlando with white walls, dark hardwood floors, a double front door, a glass front door and brown floor.
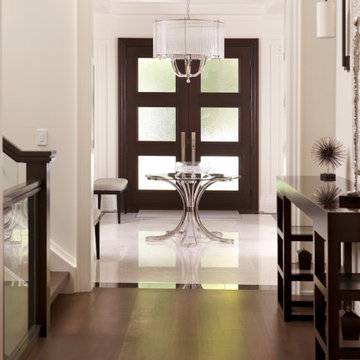
Bright and roomy main entrance.
Mid-sized transitional foyer in Toronto with white walls, marble floors, a double front door and a dark wood front door.
Mid-sized transitional foyer in Toronto with white walls, marble floors, a double front door and a dark wood front door.
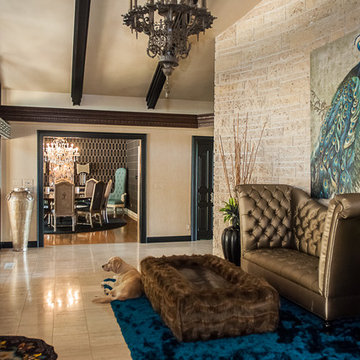
CMI Construction completed this large scale remodel of a mid-century home. Kitchen, bedrooms, baths, dining room and great room received updated fixtures, paint, flooring and lighting.
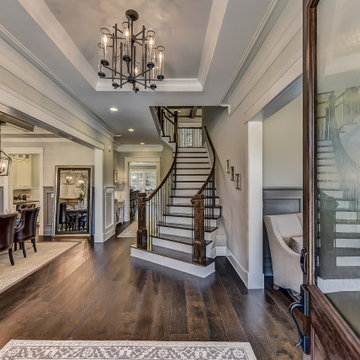
A grand entryway in Charlotte with a curved staircase, wide oak floors, white wainscoting, and a tray ceiling.
Photo of a large transitional entry hall in Charlotte with dark hardwood floors, a double front door, a dark wood front door, recessed and decorative wall panelling.
Photo of a large transitional entry hall in Charlotte with dark hardwood floors, a double front door, a dark wood front door, recessed and decorative wall panelling.

Une grande entrée qui n'avait pas vraiment de fonction et qui devient une entrée paysage, avec ce beau papier peint, on y déambule comme dans un musée, on peut s'y asseoir pour rêver, y ranger ses clés et son manteau, se poser, déconnecter, décompresser. Un sas de douceur et de poésie.

Inspiration for a large transitional foyer in Charleston with brown walls, dark hardwood floors, a double front door, a dark wood front door, brown floor, vaulted and decorative wall panelling.
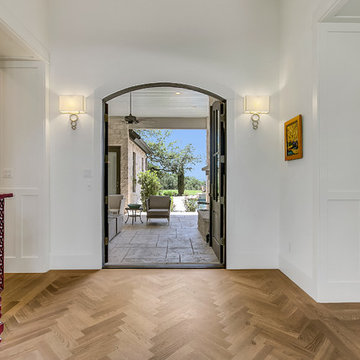
John Siemering Homes. Custom Home Builder in Austin, TX
Inspiration for an expansive transitional foyer in Austin with white walls, medium hardwood floors, a double front door, a dark wood front door and brown floor.
Inspiration for an expansive transitional foyer in Austin with white walls, medium hardwood floors, a double front door, a dark wood front door and brown floor.
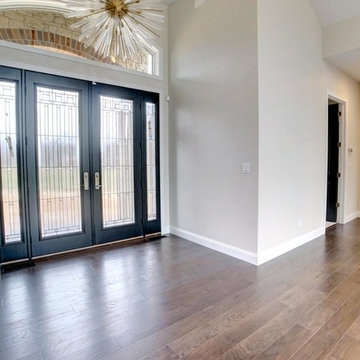
Inspiration for a mid-sized transitional foyer in Chicago with grey walls, medium hardwood floors, a double front door, a black front door and brown floor.
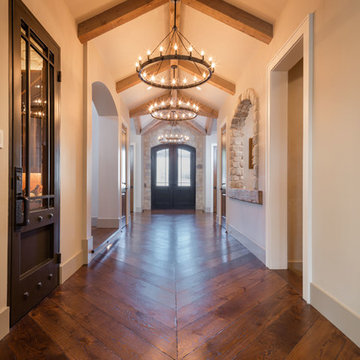
Inspiration for a mid-sized transitional entry hall in Houston with white walls, medium hardwood floors, a double front door and a black front door.
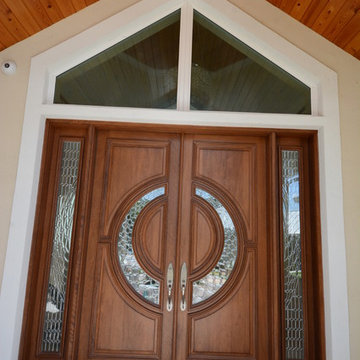
Photo of a large transitional front door in Orange County with beige walls, a double front door, a dark wood front door and beige floor.
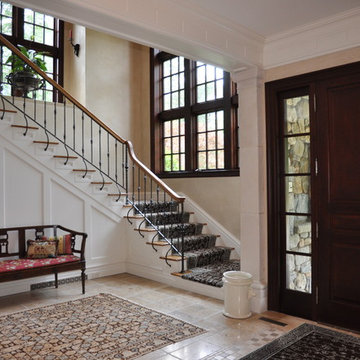
This is an example of a mid-sized transitional foyer in New York with beige walls, a double front door, a dark wood front door and ceramic floors.
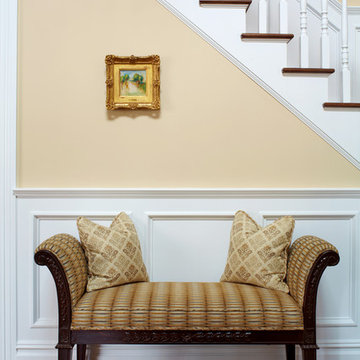
Always welcome in an entry foyer, a custom upholstered bench is accented with contrast fabric pillows.
Photographer: Phillip Ennis
Mid-sized transitional foyer in New York with beige walls, medium hardwood floors, a double front door and a dark wood front door.
Mid-sized transitional foyer in New York with beige walls, medium hardwood floors, a double front door and a dark wood front door.
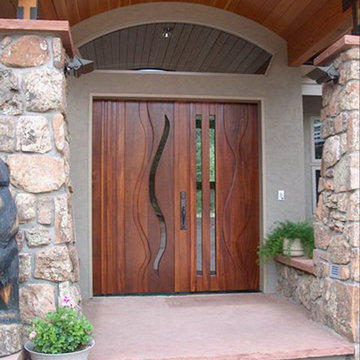
It is always exciting to find a balance in double doors between curves and straight lines. Not all the doors are equal in width, adding to its unique nature. Each door is a sculpture within itself.
Big Double Mahogany Doors with Glass.
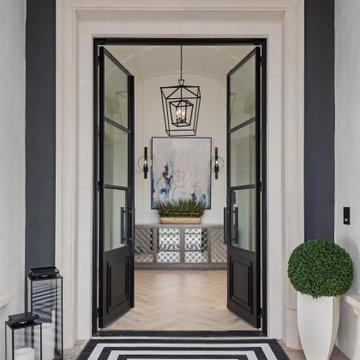
This striking black and white entry is complete with topiary, lanterns black metal doors, limestone casing and charcoal stucco and a graphic rug.
Expansive transitional front door in Phoenix with beige walls, light hardwood floors, a double front door, a black front door and beige floor.
Expansive transitional front door in Phoenix with beige walls, light hardwood floors, a double front door, a black front door and beige floor.
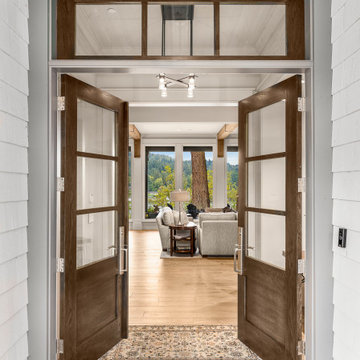
Inspiration for a large transitional front door in Portland with grey walls, light hardwood floors, a double front door and a glass front door.
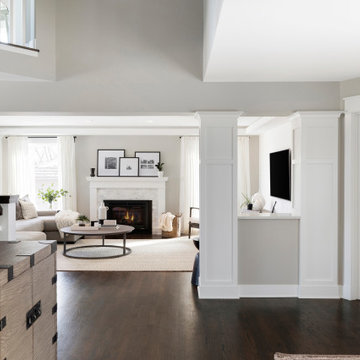
Mid-sized transitional foyer in Minneapolis with beige walls, dark hardwood floors, a double front door, a brown front door and brown floor.
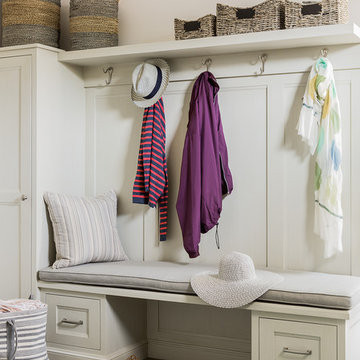
Our clients lived in a wonderful home they designed and built which they referred to as their dream home until this property they admired for many years became available. Its location on a point with spectacular ocean views made it impossible to resist. This 40-year-old home was state of the art for its time. It was perfectly sited but needed to be renovated to accommodate their lifestyle and make use of current materials. Thus began the 3-year journey. They decided to capture one of the most exquisite views of Boston’s North Shore and do a full renovation inside and out. This project was a complete gut renovation with the addition of a guest suite above the garage and a new front entry.
Transitional Entryway Design Ideas with a Double Front Door
7