Transitional Entryway Design Ideas with a Glass Front Door
Refine by:
Budget
Sort by:Popular Today
241 - 260 of 1,016 photos
Item 1 of 3
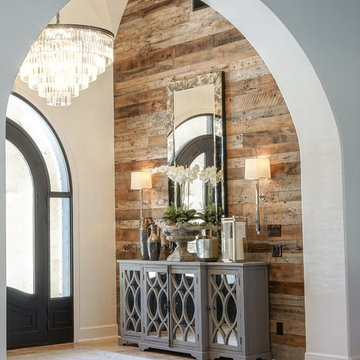
Transitional foyer in Austin with beige walls, a single front door and a glass front door.
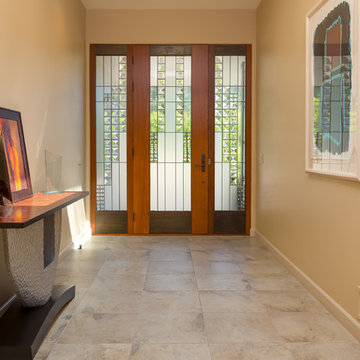
Mid-sized transitional front door in Santa Barbara with beige walls, porcelain floors, a single front door, a glass front door and beige floor.
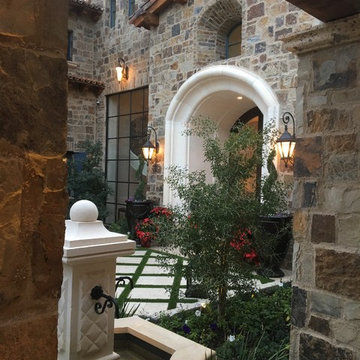
This luxurious front courtyard is a custom design by Fratantoni Interior Designers.
Follow Fratantoni Interior Designers on Facebook, Instagram, Pinterest and Twitter for more inspirational photos!
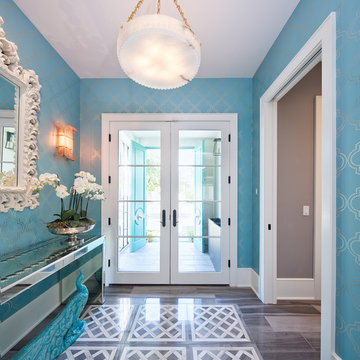
Design ideas for a transitional entry hall in Orlando with blue walls, a double front door, a glass front door and brown floor.
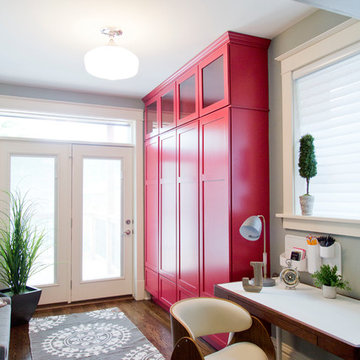
Nichole Kennelly Photography
Photo of a large transitional mudroom in St Louis with grey walls, medium hardwood floors, a double front door and a glass front door.
Photo of a large transitional mudroom in St Louis with grey walls, medium hardwood floors, a double front door and a glass front door.
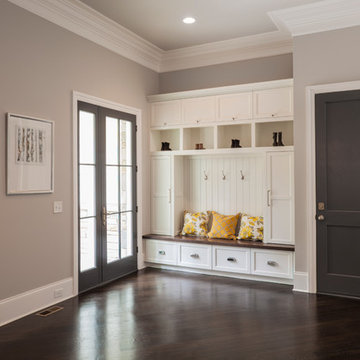
Joe Ciarlante
Inspiration for a large transitional mudroom in Charlotte with beige walls, a single front door, a glass front door, brown floor and dark hardwood floors.
Inspiration for a large transitional mudroom in Charlotte with beige walls, a single front door, a glass front door, brown floor and dark hardwood floors.
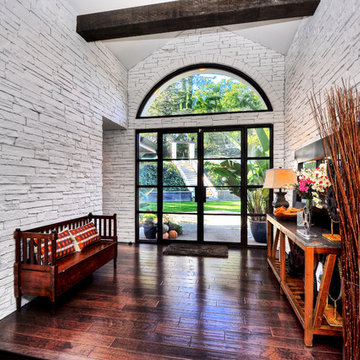
Inspiration for a large transitional foyer in Orange County with white walls, dark hardwood floors, a double front door, a glass front door and brown floor.
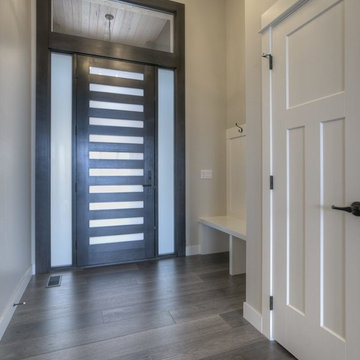
Mid-sized transitional front door in Calgary with brown walls, dark hardwood floors, a single front door, a glass front door and brown floor.
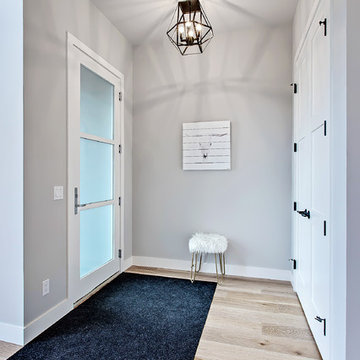
Transitional foyer in Calgary with grey walls, light hardwood floors, a single front door and a glass front door.
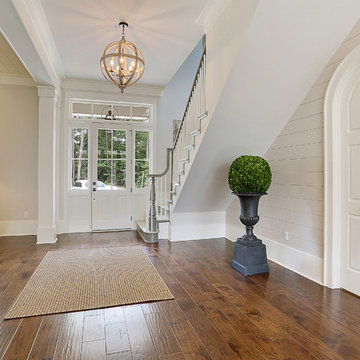
Photo of a large transitional foyer in New Orleans with white walls, medium hardwood floors, a single front door and a glass front door.
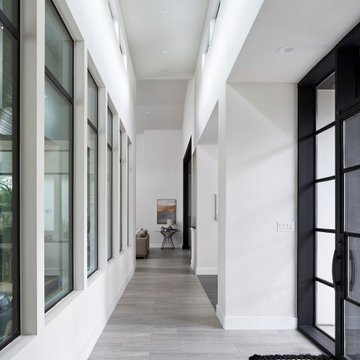
Photo of a transitional foyer in Austin with white walls, porcelain floors, a single front door, a glass front door and grey floor.
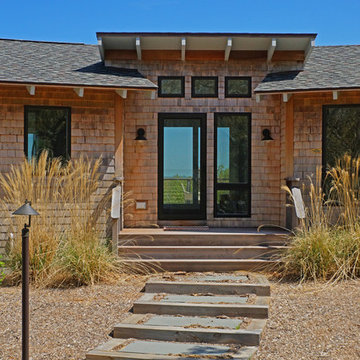
Gil Jacobs
Inspiration for a transitional entryway in Boston with a single front door and a glass front door.
Inspiration for a transitional entryway in Boston with a single front door and a glass front door.
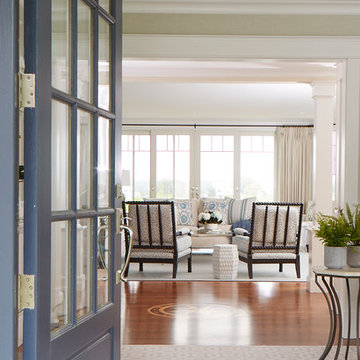
Kristada
Mid-sized transitional front door in Boston with beige walls, medium hardwood floors, a single front door, a glass front door and brown floor.
Mid-sized transitional front door in Boston with beige walls, medium hardwood floors, a single front door, a glass front door and brown floor.
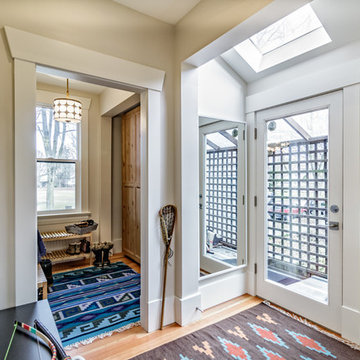
Design ideas for a mid-sized transitional foyer in Vancouver with beige walls, light hardwood floors, a single front door, a glass front door and brown floor.
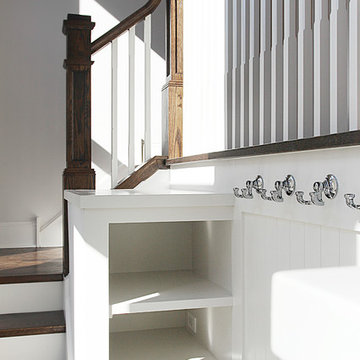
Tall windows bring warm sunlight in from the backyard, with an open stair connecting the back door mud room to the great room. The mudroom is outfitted with deep storage cubbies flanking a beadboard backed bench, with bright polished chrome decorative coat hooks.
[Photography by Jessica I. Miller]
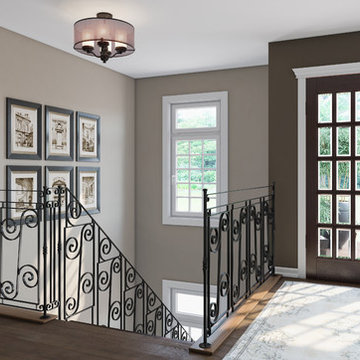
Design ideas for a large transitional foyer in Detroit with brown walls, dark hardwood floors, a double front door, a glass front door and brown floor.
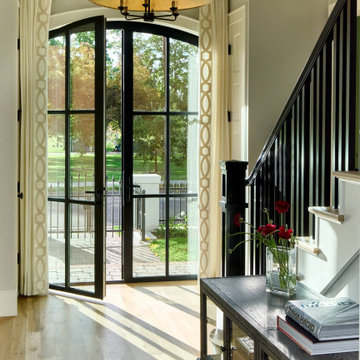
Inspiration for a transitional front door in Denver with light hardwood floors, a double front door, a glass front door and brown floor.
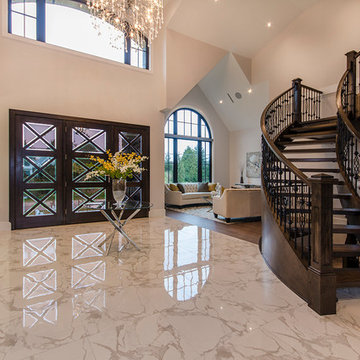
Luiza Matysiak
Inspiration for a large transitional foyer in Vancouver with white walls, marble floors, a single front door and a glass front door.
Inspiration for a large transitional foyer in Vancouver with white walls, marble floors, a single front door and a glass front door.
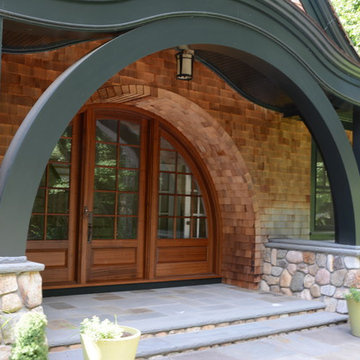
Rob Bramhall
Design ideas for a large transitional front door in Boston with white walls, concrete floors, a single front door and a glass front door.
Design ideas for a large transitional front door in Boston with white walls, concrete floors, a single front door and a glass front door.
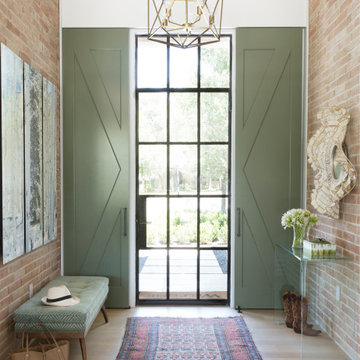
Design ideas for a transitional foyer in Austin with white walls, medium hardwood floors, a single front door, a glass front door, brown floor and wallpaper.
Transitional Entryway Design Ideas with a Glass Front Door
13