Transitional Entryway Design Ideas with a Glass Front Door
Refine by:
Budget
Sort by:Popular Today
161 - 180 of 1,017 photos
Item 1 of 3
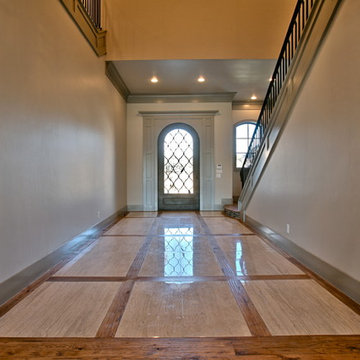
Photo of a large transitional entry hall in Dallas with beige walls, medium hardwood floors, a single front door and a glass front door.
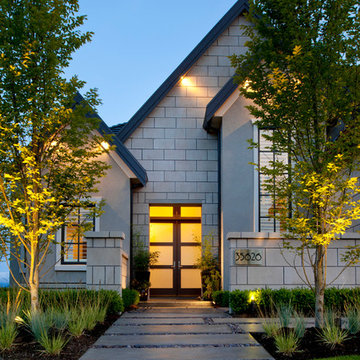
Contemporary Exterior
Design: SuCasa Design Inc.
Photography: Jason Brown
Photo of a transitional entryway in Vancouver with a double front door and a glass front door.
Photo of a transitional entryway in Vancouver with a double front door and a glass front door.
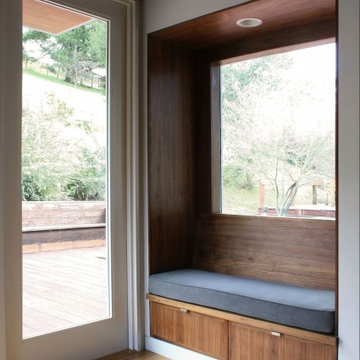
The most noteworthy quality of this suburban home was its dramatic site overlooking a wide- open hillside. The interior spaces, however, did little to engage with this expansive view. Our project corrects these deficits, lifting the height of the space over the kitchen and dining rooms and lining the rear facade with a series of 9' high doors, opening to the deck and the hillside beyond.
Photography: SaA
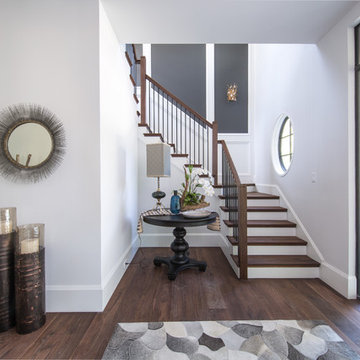
Photo of a mid-sized transitional foyer in Charleston with white walls, medium hardwood floors, a single front door, a glass front door and brown floor.
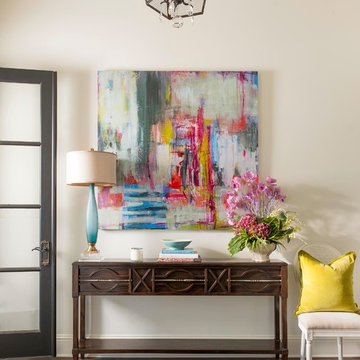
Dan Piassick
Inspiration for a transitional entry hall in Dallas with beige walls, dark hardwood floors, a glass front door and brown floor.
Inspiration for a transitional entry hall in Dallas with beige walls, dark hardwood floors, a glass front door and brown floor.
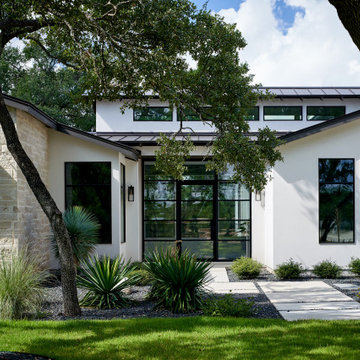
Design ideas for a transitional front door in Austin with white walls, a single front door and a glass front door.
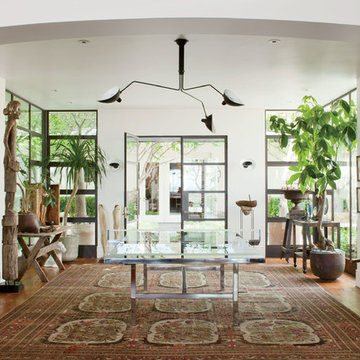
Photo of a mid-sized transitional foyer in Los Angeles with white walls, medium hardwood floors, a double front door and a glass front door.
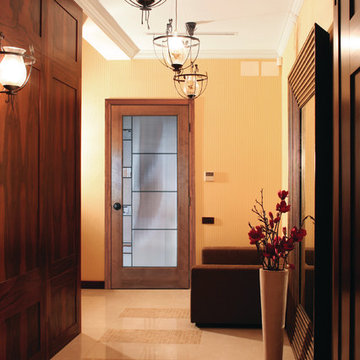
This is an example of a mid-sized transitional foyer in Vancouver with orange walls, porcelain floors, a single front door, brown floor and a glass front door.
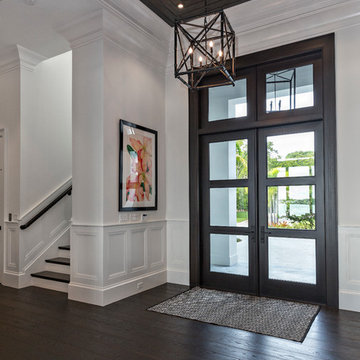
Ron Rosenzweig
Design ideas for a transitional entryway in Miami with white walls, dark hardwood floors, a double front door and a glass front door.
Design ideas for a transitional entryway in Miami with white walls, dark hardwood floors, a double front door and a glass front door.
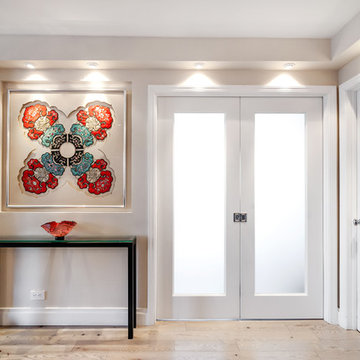
Entry Way
Photo: Elizabeth Dooley
Photo of a mid-sized transitional foyer in New York with light hardwood floors, a double front door, grey walls and a glass front door.
Photo of a mid-sized transitional foyer in New York with light hardwood floors, a double front door, grey walls and a glass front door.
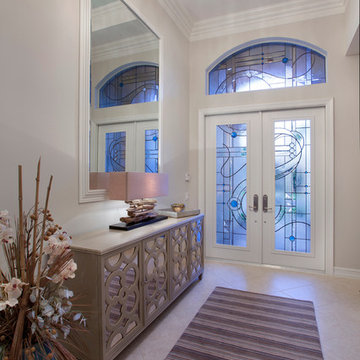
Photo of a transitional foyer in Miami with beige walls, a double front door and a glass front door.
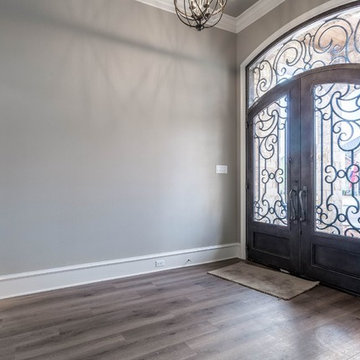
Photo of a large transitional front door in Austin with grey walls, dark hardwood floors, a double front door, a glass front door and brown floor.
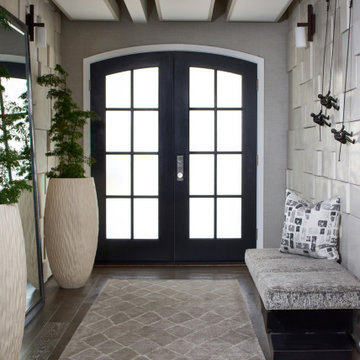
This is an example of a transitional entryway in Los Angeles with grey walls, dark hardwood floors, a double front door, a glass front door and brown floor.
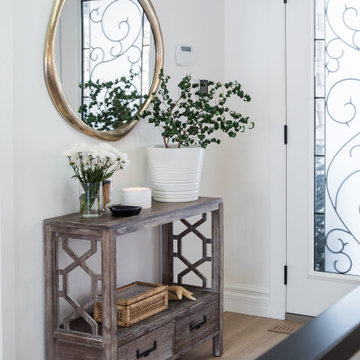
Beautiful fully renovated main floor, it was transitioned into a bright, clean, open space concept. This includes The Kitchen, Living Room, Den, Dining Room, Office, Entry Way and Bathroom. My client wanted splashes of pink incorporated into her design concept.
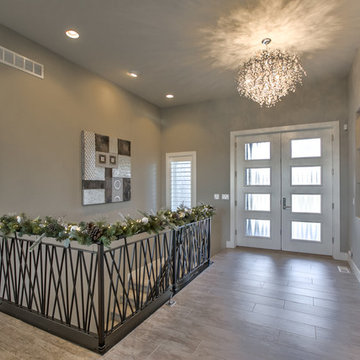
Design ideas for a transitional front door in Omaha with porcelain floors, a double front door and a glass front door.
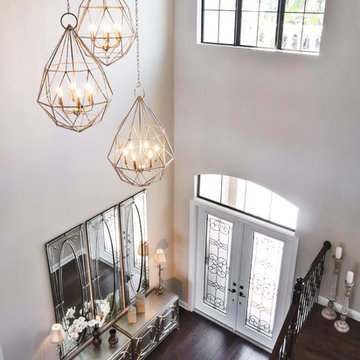
Toni Jade
Design ideas for a transitional foyer in Miami with beige walls, dark hardwood floors, a double front door and a glass front door.
Design ideas for a transitional foyer in Miami with beige walls, dark hardwood floors, a double front door and a glass front door.
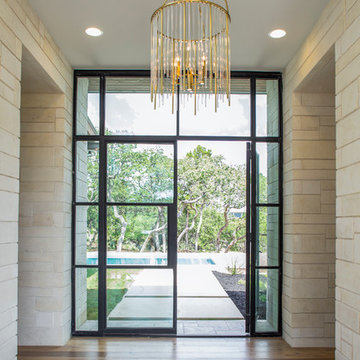
This is an example of a transitional foyer in Austin with beige walls, medium hardwood floors, a double front door and a glass front door.
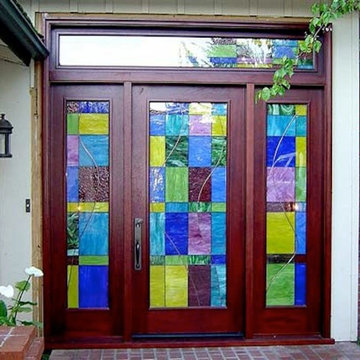
A custom, dark stained wood and glass front door with decorative stained glass design in the door, sidelights, and transom.
Product Number: BG 7001c
Transitional front door in Houston with a single front door and a glass front door.
Transitional front door in Houston with a single front door and a glass front door.
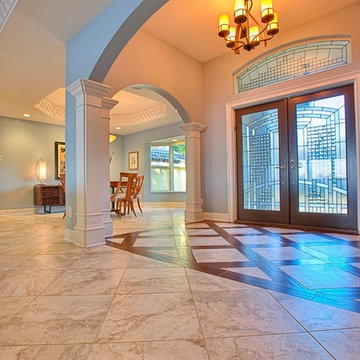
The entrance was changed adding arches and columns to give it an open entry way feel with porcelain tile, the entry also had a wood porcelain for a more grand look as you walk in.
Photo credit: Peter Obetz
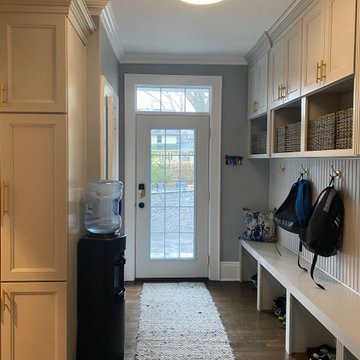
Our clients were looking to maximize the use of this room at the back of the house. We opened a door and created a kid-friendly mudroom that fits the style and the decor of the house. The cabinets are clean and simple with plenty of storage for backpacks, shoes, and coats.
Transitional Entryway Design Ideas with a Glass Front Door
9