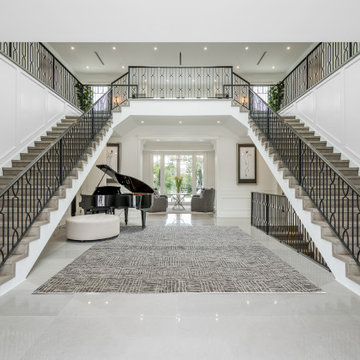Entry
Refine by:
Budget
Sort by:Popular Today
161 - 180 of 1,625 photos
Item 1 of 3
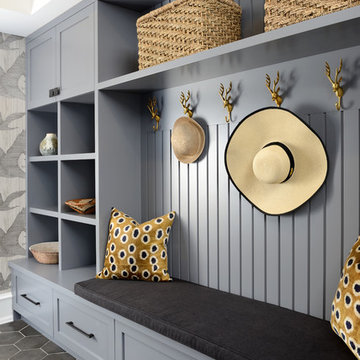
For many of us, our mudroom is often the first place we enter when arriving home. For our clients, a family of four with 2 young children, the mudroom had to be well designed with ample storage and an efficient lay-out. A combination of closed door and open shelving provides an abundance of storage and hanging space to house everything from boots, shoes, coats and miscellaneous gear. Ample shelving provides space for baskets of varying sizes to corral a plethora of smaller items.
A generous cushioned bench for and decorative deer hooks installed above it for those easy to access items allows the family to hang and organize things and still have a space that looks clean and organized. Personal storage lockers with screen doors also provide a separated space for each person so that things can be easily stored, found and retrieved.
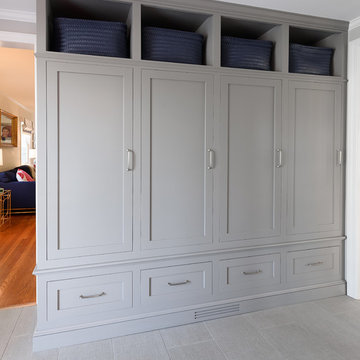
Gray lockers with navy baskets are the perfect solution to all storage issues
This is an example of a small transitional mudroom in New York with grey walls, porcelain floors, a single front door, a black front door and grey floor.
This is an example of a small transitional mudroom in New York with grey walls, porcelain floors, a single front door, a black front door and grey floor.
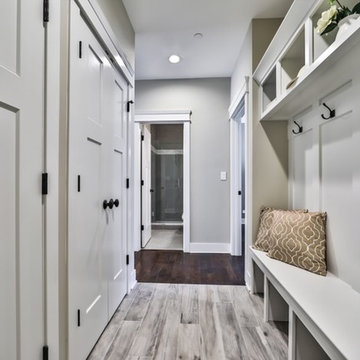
This is an example of a mid-sized transitional mudroom in Chicago with grey walls, medium hardwood floors and grey floor.
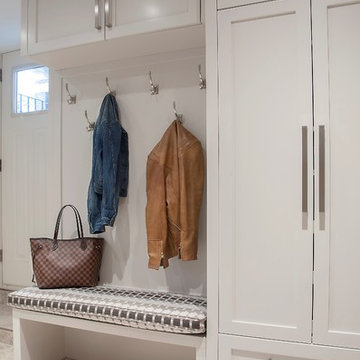
Photography by Sandrasview
Design ideas for a mid-sized transitional mudroom in Toronto with marble floors, white walls and grey floor.
Design ideas for a mid-sized transitional mudroom in Toronto with marble floors, white walls and grey floor.
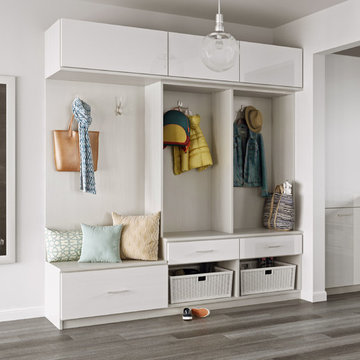
Photo of a mid-sized transitional mudroom in Los Angeles with white walls, porcelain floors and grey floor.
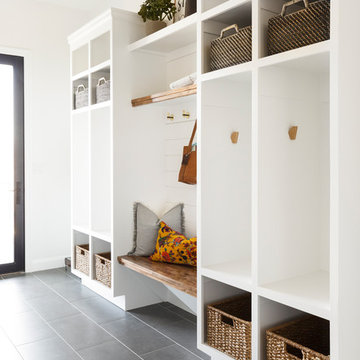
This mudroom has enough storage space for the whole family.
Mid-sized transitional mudroom in Salt Lake City with white walls, ceramic floors and grey floor.
Mid-sized transitional mudroom in Salt Lake City with white walls, ceramic floors and grey floor.
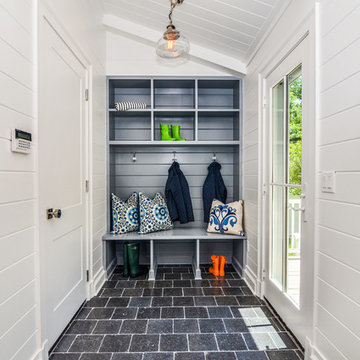
Interior finishes and selections by Monique Varsames Photos by Rich Borzak
Staging by Stage to Show (Lisa Hynes)
This is an example of a small transitional mudroom in New York with white walls and grey floor.
This is an example of a small transitional mudroom in New York with white walls and grey floor.
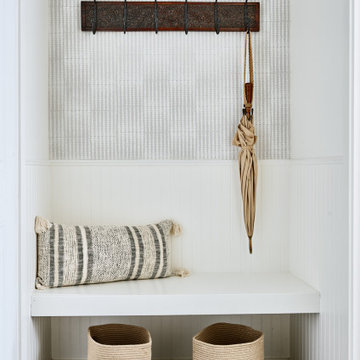
Our clients came to us with a house that did not inspire them but which they knew had the potential to give them everything that they dreamed of.
They trusted in our approach and process and over the course of the year we designed and gut renovated the first floor of their home to address the seen items and unseen structural needs including: a new custom kitchen with walk-in pantry and functional island, new living room space and full master bathroom with large custom shower, updated living room and dining, re-facing and redesign of their fireplace and stairs to the second floor, new wide-plank white oaks floors throughout, interior painting, new trim and mouldings throughout.
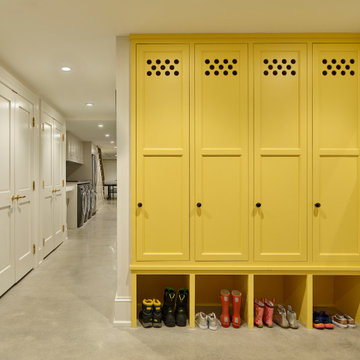
Transitional mudroom in Philadelphia with white walls, concrete floors and grey floor.
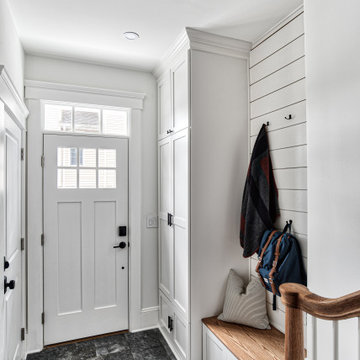
Photo of a transitional mudroom in New York with white walls, a single front door, a white front door and grey floor.
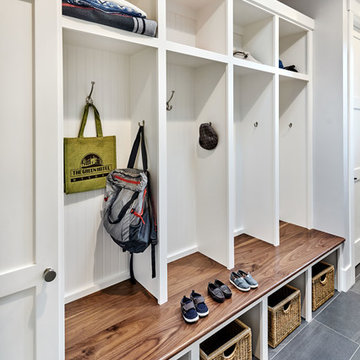
Inspiration for a mid-sized transitional mudroom in San Francisco with grey walls, slate floors and grey floor.
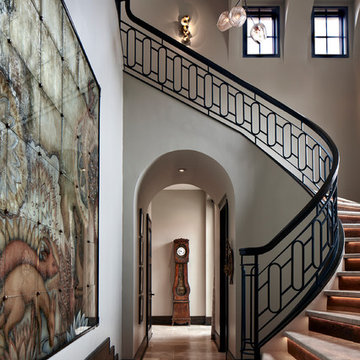
The graceful curve of the stone and wood staircase is echoed in the archway leading to the grandfather clock at the end of the T-shaped entryway. In a foyer this grand, the art work must be proportional, so I selected the large-scale “Tree of Life” mosaic for the wall. Each piece was individually installed into the frame. The stairs are wood and stone, the railing is metal and the floor is limestone.
Photo by Brian Gassel
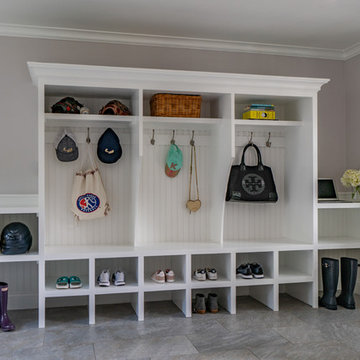
Eric Roth Photography
Photo of a large transitional mudroom in Boston with grey walls, grey floor, porcelain floors and a white front door.
Photo of a large transitional mudroom in Boston with grey walls, grey floor, porcelain floors and a white front door.
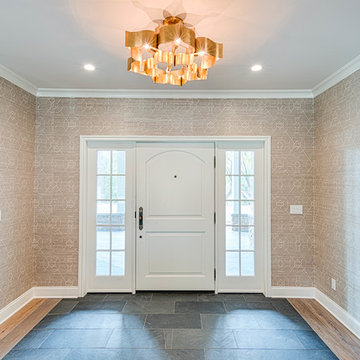
Mel Carll
Photo of a mid-sized transitional foyer in Los Angeles with white walls, slate floors, a single front door, a white front door and grey floor.
Photo of a mid-sized transitional foyer in Los Angeles with white walls, slate floors, a single front door, a white front door and grey floor.
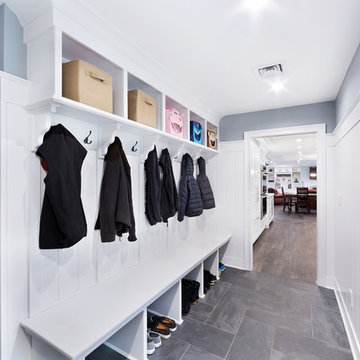
Photography by : Trevor Lazinski
Design ideas for a transitional mudroom with grey walls, slate floors, a single front door, a white front door and grey floor.
Design ideas for a transitional mudroom with grey walls, slate floors, a single front door, a white front door and grey floor.
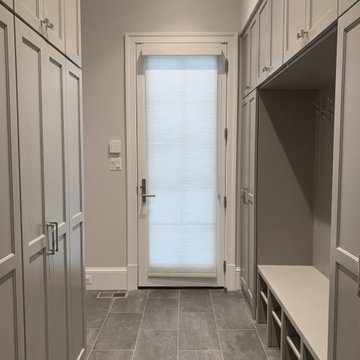
This custom cabinetry has designated locations for shoe and coat hanging. It also offers plenty of roll-out trays for storage of household goods.
Design ideas for a mid-sized transitional mudroom in DC Metro with beige walls, porcelain floors, a single front door, a dark wood front door and grey floor.
Design ideas for a mid-sized transitional mudroom in DC Metro with beige walls, porcelain floors, a single front door, a dark wood front door and grey floor.
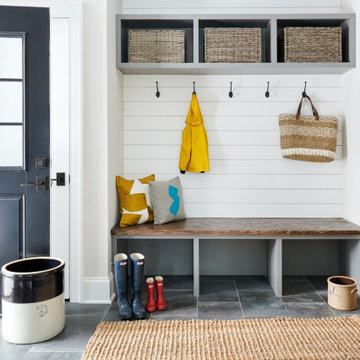
Transitional mudroom in New York with white walls, a single front door, a black front door and grey floor.
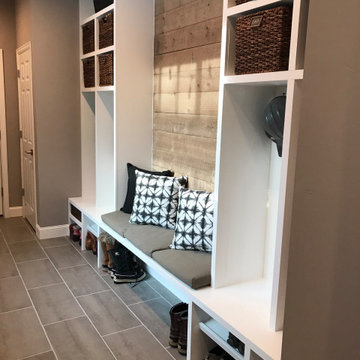
Mudroom with Custom built-in lockers, cubbies, bench and shoe storage.
This is an example of a mid-sized transitional mudroom in Denver with grey walls and grey floor.
This is an example of a mid-sized transitional mudroom in Denver with grey walls and grey floor.
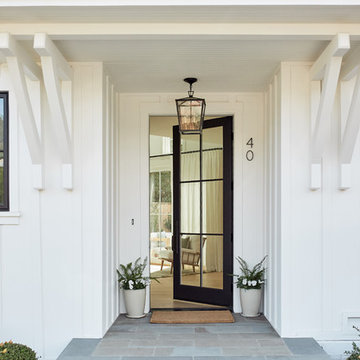
Photo of a transitional front door in Los Angeles with white walls, a single front door, a glass front door and grey floor.
9
