Transitional Exterior Design Ideas with Mixed Siding
Refine by:
Budget
Sort by:Popular Today
41 - 60 of 6,661 photos
Item 1 of 3
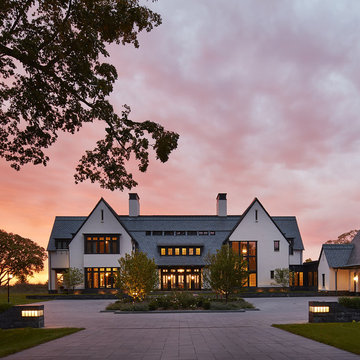
Builder: John Kraemer & Sons | Architect: TEA2 Architects | Interiors: Sue Weldon | Landscaping: Keenan & Sveiven | Photography: Corey Gaffer
Design ideas for an expansive transitional three-storey white house exterior in Minneapolis with mixed siding and a shingle roof.
Design ideas for an expansive transitional three-storey white house exterior in Minneapolis with mixed siding and a shingle roof.
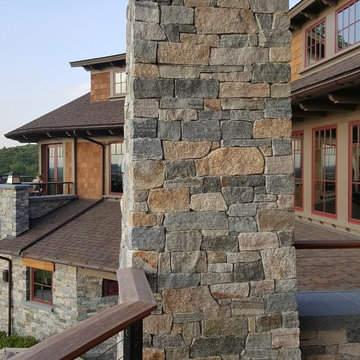
Photo of a large transitional two-storey beige house exterior in Boston with mixed siding, a gable roof and a shingle roof.
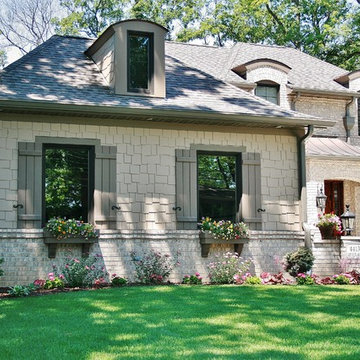
Shake Siding and Brick combo
Large transitional two-storey beige exterior in Chicago with mixed siding and a hip roof.
Large transitional two-storey beige exterior in Chicago with mixed siding and a hip roof.
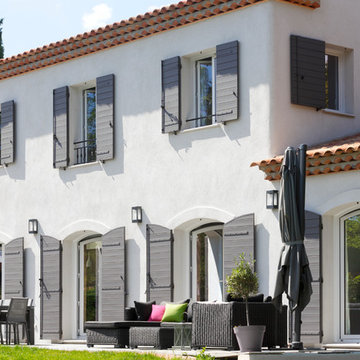
Gabrielle Voinot
Design ideas for a transitional white house exterior in Nice with mixed siding, a gable roof and a tile roof.
Design ideas for a transitional white house exterior in Nice with mixed siding, a gable roof and a tile roof.
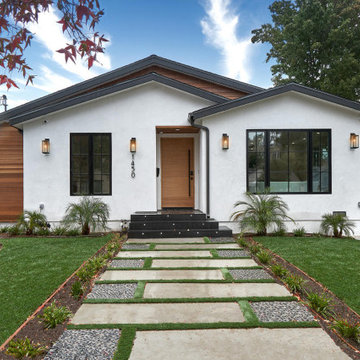
Exterior Front of Spec Home West LA
Design ideas for a mid-sized transitional one-storey white house exterior in Los Angeles with mixed siding and a gable roof.
Design ideas for a mid-sized transitional one-storey white house exterior in Los Angeles with mixed siding and a gable roof.
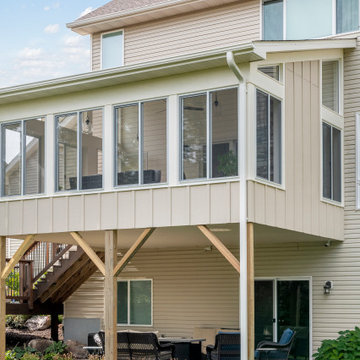
The porch is placed over the client’s existing decking and deck footprint and features a shed roof detail that accommodates the existing second-level windows. Entry access available from main floor living and stair leading from the backyard.
Photos by Spacecrafting Photography, Inc

This is an example of an expansive transitional two-storey multi-coloured house exterior in Houston with mixed siding, a gable roof, a shingle roof, a grey roof and board and batten siding.
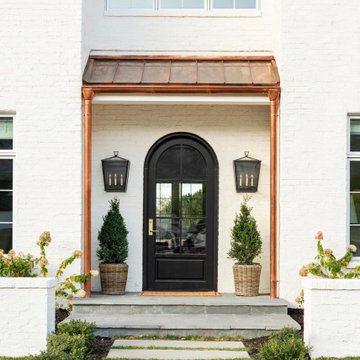
Studio McGee's New McGee Home featuring Tumbled Natural Stones, Painted brick, and Lap Siding.
This is an example of a large transitional two-storey multi-coloured house exterior in Salt Lake City with mixed siding, a gable roof, a shingle roof, a brown roof and board and batten siding.
This is an example of a large transitional two-storey multi-coloured house exterior in Salt Lake City with mixed siding, a gable roof, a shingle roof, a brown roof and board and batten siding.
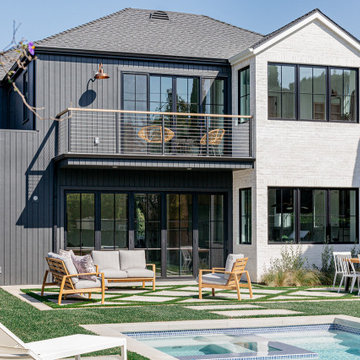
Large transitional two-storey multi-coloured house exterior in Los Angeles with mixed siding and a shingle roof.
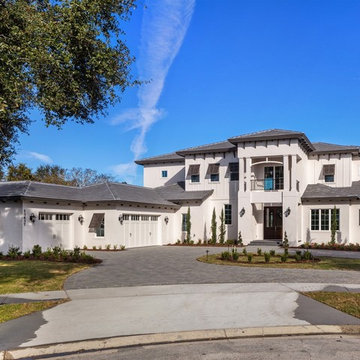
Inspiration for a large transitional two-storey white house exterior in Orlando with mixed siding, a hip roof and a shingle roof.
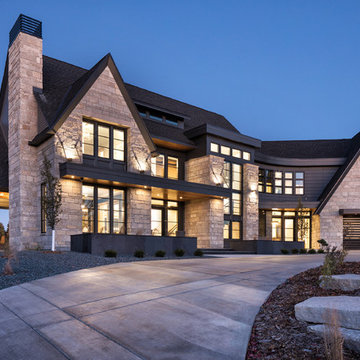
Landmark Photography
Design ideas for an expansive transitional three-storey grey house exterior in Other with mixed siding, a gable roof and a mixed roof.
Design ideas for an expansive transitional three-storey grey house exterior in Other with mixed siding, a gable roof and a mixed roof.
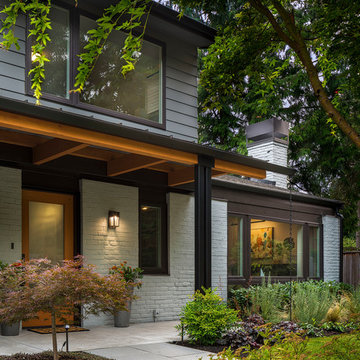
Inspiration for a mid-sized transitional two-storey grey house exterior in Seattle with mixed siding, a gable roof and a shingle roof.
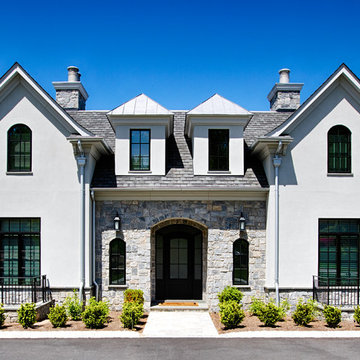
Located on a corner lot perched high up in the prestigious East Hill of Cresskill, NJ, this home has spectacular views of the Northern Valley to the west. Comprising of 7,200 sq. ft. of space on the 1st and 2nd floor, plus 2,800 sq. ft. of finished walk-out basement space, this home encompasses 10,000 sq. ft. of livable area.
The home consists of 6 bedrooms, 6 full bathrooms, 2 powder rooms, a 3-car garage, 4 fireplaces, huge kitchen, generous home office room, and 2 laundry rooms.
Unique features of this home include a covered porte cochere, a golf simulator room, media room, octagonal music room, dance studio, wine room, heated & screened loggia, and even a dog shower!
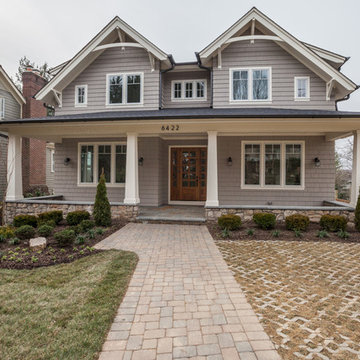
Cesar Olivares
This is an example of a large transitional three-storey beige exterior in DC Metro with mixed siding.
This is an example of a large transitional three-storey beige exterior in DC Metro with mixed siding.
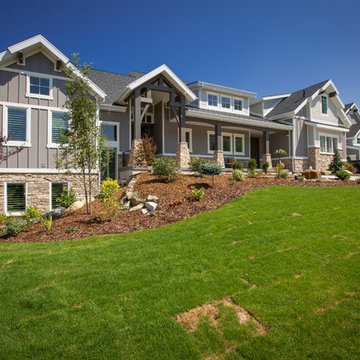
Inspiration for a large transitional three-storey grey exterior in Salt Lake City with mixed siding.
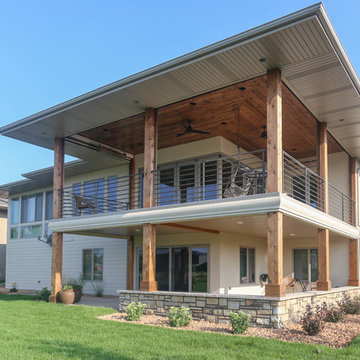
Mid-sized transitional two-storey house exterior in Other with mixed siding, a hip roof and a shingle roof.

Design ideas for a mid-sized transitional one-storey white house exterior in Denver with mixed siding and a black roof.
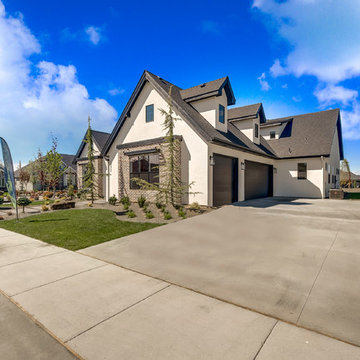
This is an example of a large transitional two-storey beige house exterior in Boise with mixed siding, a gable roof and a mixed roof.
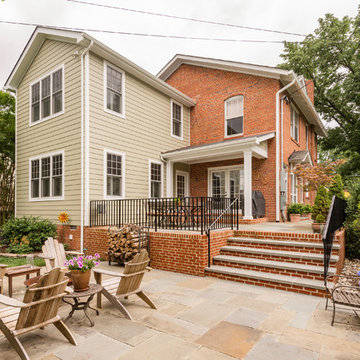
Large transitional one-storey beige house exterior in Richmond with mixed siding.
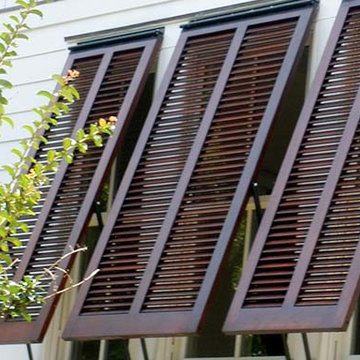
To deliver the absolute highest-quality Bahama storm shutters, we’re dedicated to manufacturing our shutters right here in the Bluffton, SC region with some of the industry’s leading suppliers. Made of heavy aluminum alloy and using stainless steel hardware, you can have peace of mind that your Bahama shutters are built to withstand even the most severe weather conditions. ARMOR’s Bahama storm shutters offer ample airflow and shade when open and can close down and lock tight at a moment’s notice of a storm. Choose from over a hundred color options to create the look that will perfectly complement your home.
Transitional Exterior Design Ideas with Mixed Siding
3