All Fireplaces Transitional Family Room Design Photos
Refine by:
Budget
Sort by:Popular Today
221 - 240 of 19,620 photos
Item 1 of 3
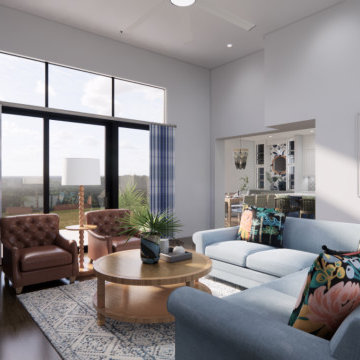
This inviting coastal living room is anchored by a performance fabric sectional in a periwinkle blue and mixed nicely with patterned throw pillows from Loloi.
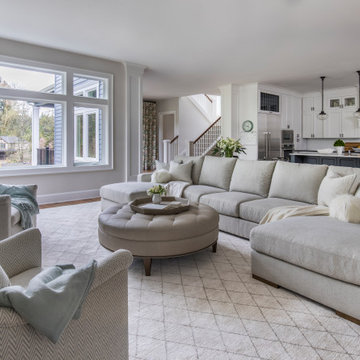
Large transitional open concept family room in Portland with white walls, medium hardwood floors, a standard fireplace, a tile fireplace surround, a wall-mounted tv and planked wall panelling.
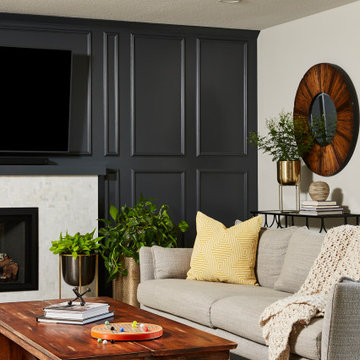
Applied moulding TV wall for this main floor family room.
Inspiration for a mid-sized transitional open concept family room in Minneapolis with grey walls, vinyl floors, a standard fireplace, a tile fireplace surround, a wall-mounted tv and brown floor.
Inspiration for a mid-sized transitional open concept family room in Minneapolis with grey walls, vinyl floors, a standard fireplace, a tile fireplace surround, a wall-mounted tv and brown floor.
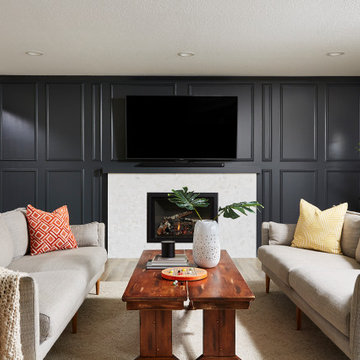
Applied moulding TV wall for this main floor family room.
Photo of a mid-sized transitional open concept family room in Minneapolis with grey walls, vinyl floors, a standard fireplace, a tile fireplace surround, a wall-mounted tv and brown floor.
Photo of a mid-sized transitional open concept family room in Minneapolis with grey walls, vinyl floors, a standard fireplace, a tile fireplace surround, a wall-mounted tv and brown floor.
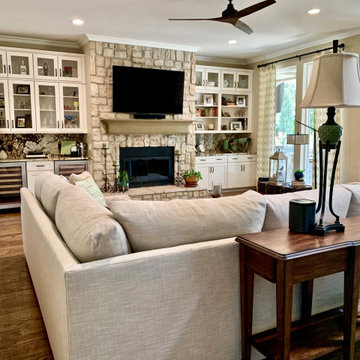
Amazing custom sectional fills this very large family room beautiful. Custom built in with touches of collectibles and accent pieces. Large sofa table finishes the look.
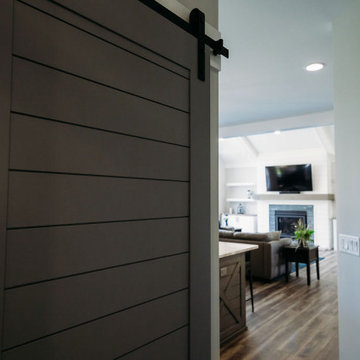
Design ideas for a mid-sized transitional open concept family room in Grand Rapids with grey walls, vinyl floors, a standard fireplace, a stone fireplace surround, a wall-mounted tv and brown floor.
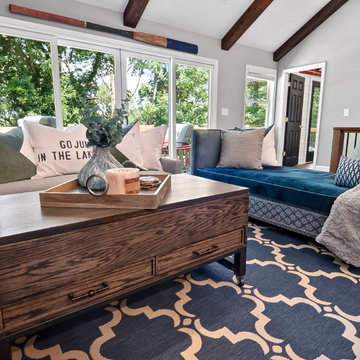
Family Room
Photo of a mid-sized transitional open concept family room in Other with grey walls, vinyl floors, a standard fireplace, a wood fireplace surround, a wall-mounted tv and brown floor.
Photo of a mid-sized transitional open concept family room in Other with grey walls, vinyl floors, a standard fireplace, a wood fireplace surround, a wall-mounted tv and brown floor.
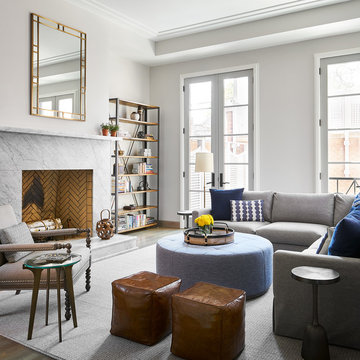
Design ideas for a transitional family room in Chicago with a library, white walls, medium hardwood floors, a standard fireplace and brown floor.
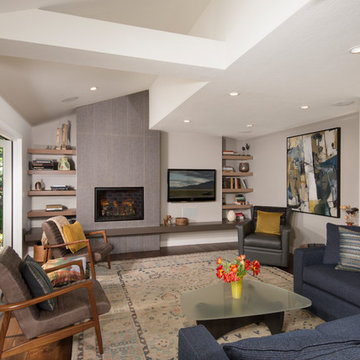
Family Room Addition and Remodel featuring patio door, bifold door, tiled fireplace and floating hearth, and floating shelves | Photo: Finger Photography
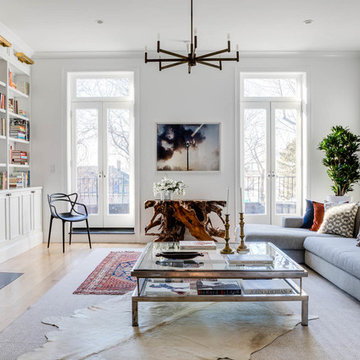
Photographer: Greg Premru
This is an example of a transitional family room in Boston with light hardwood floors, a library, white walls, a standard fireplace and a wall-mounted tv.
This is an example of a transitional family room in Boston with light hardwood floors, a library, white walls, a standard fireplace and a wall-mounted tv.
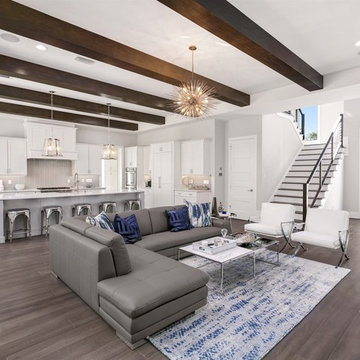
Inspiration for a mid-sized transitional open concept family room in Orlando with grey walls, dark hardwood floors, a standard fireplace, a stone fireplace surround, a wall-mounted tv and brown floor.
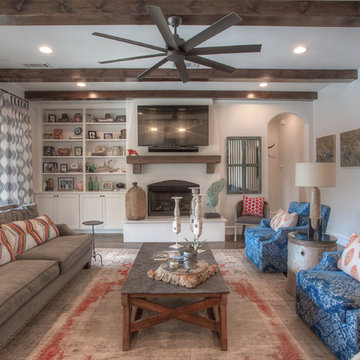
Transitional enclosed family room in Dallas with white walls, dark hardwood floors, a standard fireplace, a wall-mounted tv and brown floor.
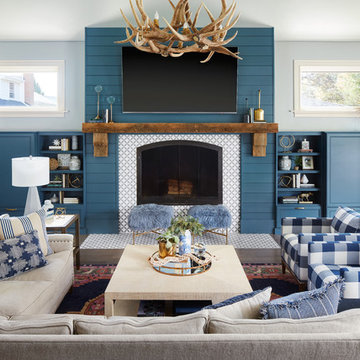
This is an example of a transitional family room in Chicago with blue walls, dark hardwood floors, a standard fireplace, a tile fireplace surround and a wall-mounted tv.
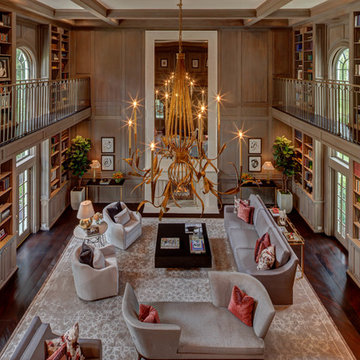
River Oaks, 2014 - Remodel and Additions
Inspiration for an expansive transitional loft-style family room in Houston with a library, brown walls, dark hardwood floors, a standard fireplace and brown floor.
Inspiration for an expansive transitional loft-style family room in Houston with a library, brown walls, dark hardwood floors, a standard fireplace and brown floor.
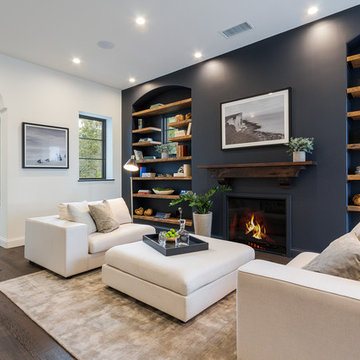
This is an example of a transitional open concept family room in Los Angeles with a library, dark hardwood floors, a standard fireplace and brown floor.
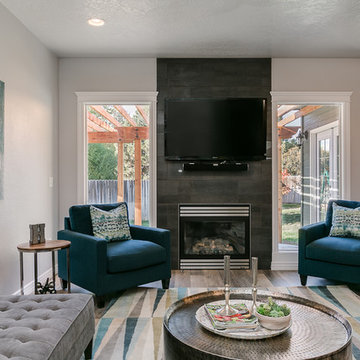
Our clients were looking for a contemporary, open-concept kitchen and family room, with a view of their expansive back yard. We removed an L shaped peninsula to incorporate a spacious island as well as updating the fire place with contemporary tile to give it a modern feel. We finished off the look, with midcentury modern furniture and decor all while keeping the feel welcoming and family friendly.
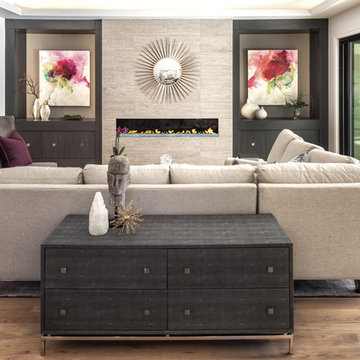
Joe Purvis
Design ideas for an expansive transitional open concept family room in Charlotte with white walls, medium hardwood floors, a ribbon fireplace and a tile fireplace surround.
Design ideas for an expansive transitional open concept family room in Charlotte with white walls, medium hardwood floors, a ribbon fireplace and a tile fireplace surround.
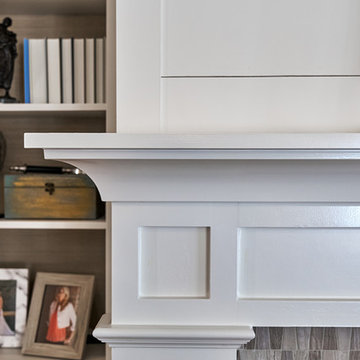
Close up of the fireplace, stone surround, white crown molding and white beadboard above the fireplace. Great artisan work and attention to detail.
Inspiration for a mid-sized transitional open concept family room in Atlanta with white walls, light hardwood floors, a standard fireplace, a stone fireplace surround and a built-in media wall.
Inspiration for a mid-sized transitional open concept family room in Atlanta with white walls, light hardwood floors, a standard fireplace, a stone fireplace surround and a built-in media wall.
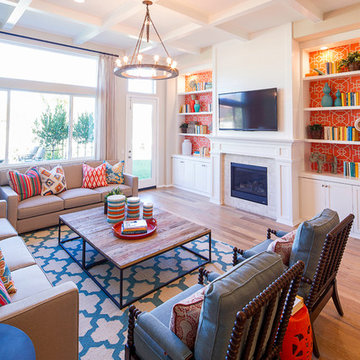
This is an example of a mid-sized transitional open concept family room in Los Angeles with a library, white walls, medium hardwood floors, a standard fireplace, a tile fireplace surround, a wall-mounted tv and brown floor.
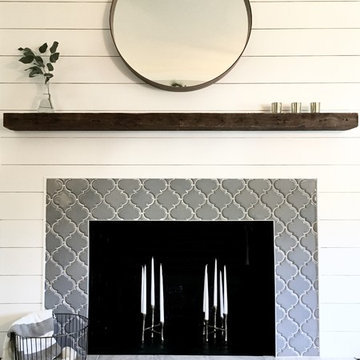
Inspiration for a mid-sized transitional open concept family room in Richmond with white walls, dark hardwood floors, a standard fireplace, a tile fireplace surround and a freestanding tv.
All Fireplaces Transitional Family Room Design Photos
12