All Fireplaces Transitional Family Room Design Photos
Refine by:
Budget
Sort by:Popular Today
61 - 80 of 19,619 photos
Item 1 of 3
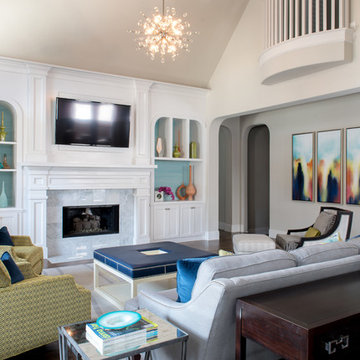
Design by Barbara Gilbert Interiors in Dallas, TX. By placing color strategically in this family room we created a colorful room that is warm and inviting.
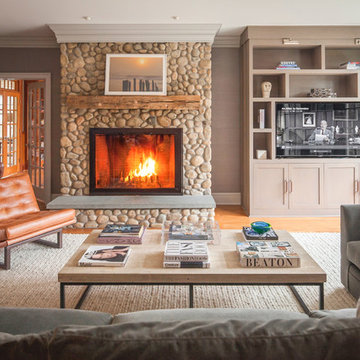
Design ideas for a mid-sized transitional enclosed family room in New York with beige walls, light hardwood floors, a standard fireplace, a stone fireplace surround, beige floor and a built-in media wall.
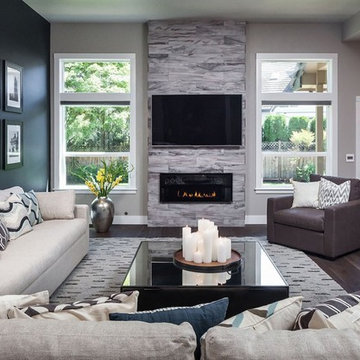
Inspiration for a mid-sized transitional open concept family room in Minneapolis with grey walls, dark hardwood floors, a ribbon fireplace, a tile fireplace surround and a wall-mounted tv.
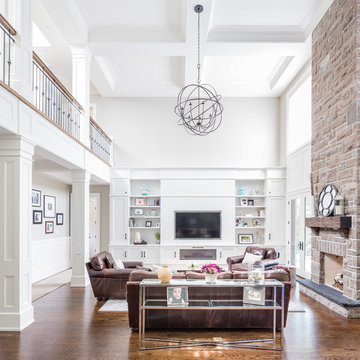
Jason Hartog
Photo of an expansive transitional open concept family room in Toronto with grey walls, dark hardwood floors, a standard fireplace, a stone fireplace surround and a built-in media wall.
Photo of an expansive transitional open concept family room in Toronto with grey walls, dark hardwood floors, a standard fireplace, a stone fireplace surround and a built-in media wall.
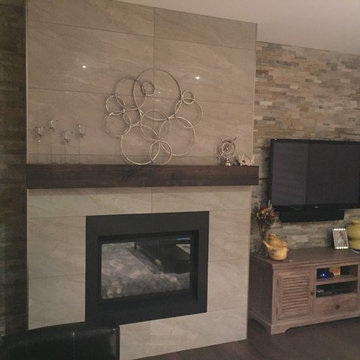
Mid-sized transitional enclosed family room in Toronto with grey walls, dark hardwood floors, a standard fireplace, a tile fireplace surround, a wall-mounted tv and brown floor.
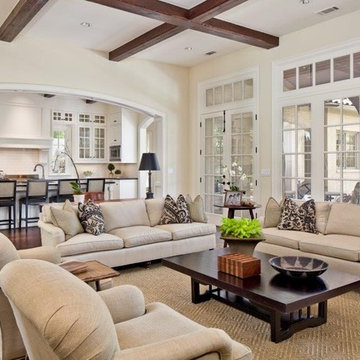
Photo of a large transitional open concept family room in Dallas with beige walls, dark hardwood floors, a standard fireplace, no tv and brown floor.
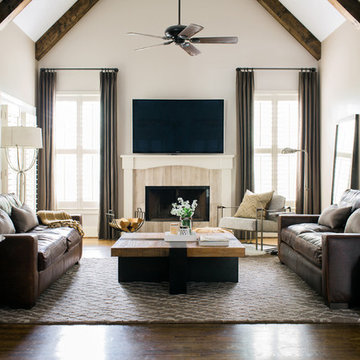
Rustic White Photography
Inspiration for a transitional family room in Atlanta with beige walls, dark hardwood floors, a standard fireplace, a tile fireplace surround and a wall-mounted tv.
Inspiration for a transitional family room in Atlanta with beige walls, dark hardwood floors, a standard fireplace, a tile fireplace surround and a wall-mounted tv.
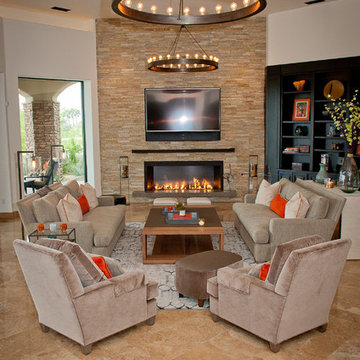
BRENDA JACOBSON PHOTOGRAPHY
This is an example of a mid-sized transitional open concept family room in Phoenix with white walls, travertine floors, a ribbon fireplace, a stone fireplace surround and a wall-mounted tv.
This is an example of a mid-sized transitional open concept family room in Phoenix with white walls, travertine floors, a ribbon fireplace, a stone fireplace surround and a wall-mounted tv.
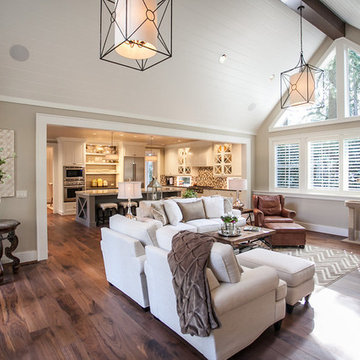
Mid-sized transitional open concept family room in Portland with grey walls, dark hardwood floors, a standard fireplace, a stone fireplace surround, a built-in media wall and brown floor.
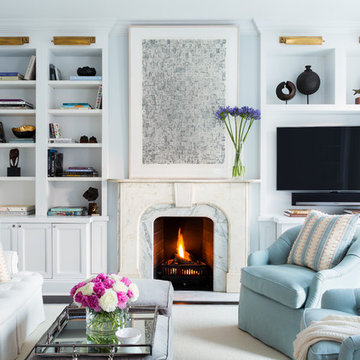
Interior Design, Interior Architecture, Custom Millwork Design, Furniture Design, Art Curation, & Landscape Architecture by Chango & Co.
Photography by Ball & Albanese
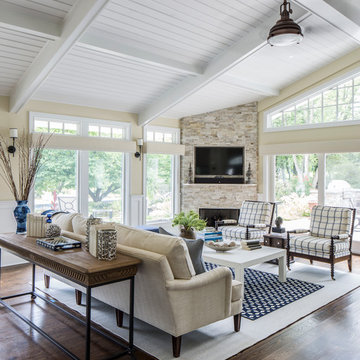
photo by marco ricca
Inspiration for a large transitional open concept family room in New York with beige walls, dark hardwood floors, a corner fireplace and a wall-mounted tv.
Inspiration for a large transitional open concept family room in New York with beige walls, dark hardwood floors, a corner fireplace and a wall-mounted tv.
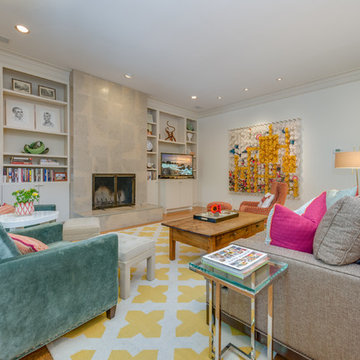
2014 Reagan V. Jobe Photography
Design ideas for a transitional open concept family room in Dallas with white walls, light hardwood floors, a standard fireplace, a metal fireplace surround and a freestanding tv.
Design ideas for a transitional open concept family room in Dallas with white walls, light hardwood floors, a standard fireplace, a metal fireplace surround and a freestanding tv.
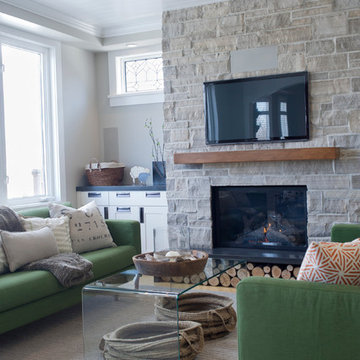
http://www.clickphotography.ca
Mid-sized transitional family room in Toronto with grey walls, a standard fireplace, a stone fireplace surround, a wall-mounted tv and carpet.
Mid-sized transitional family room in Toronto with grey walls, a standard fireplace, a stone fireplace surround, a wall-mounted tv and carpet.
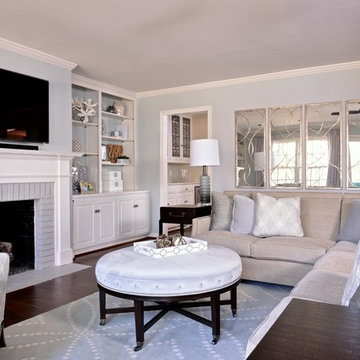
The grouping of 4 mirrors on a large back wall help to open up the space with their reflection. A grey-blue open floor plan home that incorporates feminine touch to this transitional space. The kitchen and family room remodel transformed the home into a new, fresh space with a great backbone for clean lined furnishings and modern accessories.
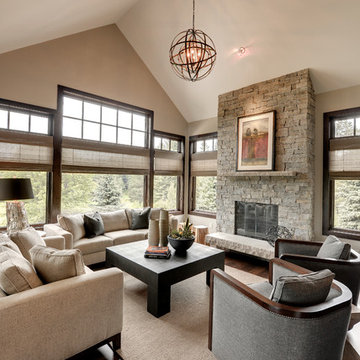
Spacecrafting/Architectural Photography
Photo of a transitional family room in Minneapolis with beige walls, dark hardwood floors, a standard fireplace and a stone fireplace surround.
Photo of a transitional family room in Minneapolis with beige walls, dark hardwood floors, a standard fireplace and a stone fireplace surround.
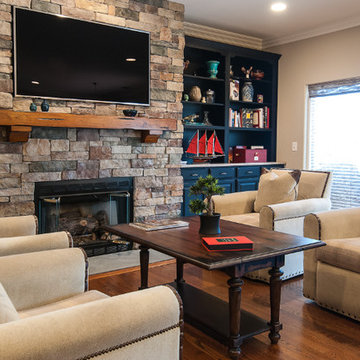
Alex Johnson
Inspiration for a mid-sized transitional enclosed family room in New York with beige walls, a standard fireplace, a wall-mounted tv, dark hardwood floors, a stone fireplace surround and brown floor.
Inspiration for a mid-sized transitional enclosed family room in New York with beige walls, a standard fireplace, a wall-mounted tv, dark hardwood floors, a stone fireplace surround and brown floor.
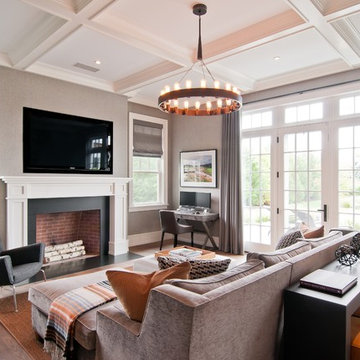
Design ideas for a transitional family room in New York with grey walls, a standard fireplace and a wall-mounted tv.
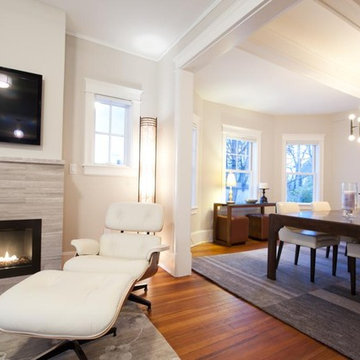
This room features a linear bare bulb chandelier and the original hardwood floor which is over 80 years old and not replicable today. The chair is the Charles Eames' 50 year old lounge chair and ottoman. Hi, The fireplace is travertine marble. The travertine is Birched Honed by Realstone from their Collection Series. This is made of many tile pieces from 16"x16 .The fireplace mantle is cut from Silk Georgette stone, a type of grey marble.
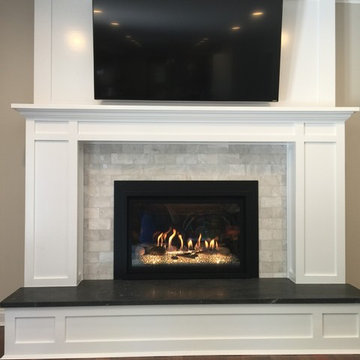
Was previously a red brick wood burning fireplace with a matching hearth. We refaced with MDF, Marble subway tile, Spectacular leather finished granite. The gas insert is a Kozy Heat Chaska 34, and the T.V. is a 4K Vizio. The flooring is BELLAWOOD 3/4" x 3-1/4" Select Brazilian Chestnut.

Expansive transitional open concept family room in DC Metro with grey walls, light hardwood floors, a ribbon fireplace, a tile fireplace surround, brown floor, coffered and decorative wall panelling.
All Fireplaces Transitional Family Room Design Photos
4