Transitional Family Room Design Photos with Black Walls
Sort by:Popular Today
121 - 140 of 145 photos
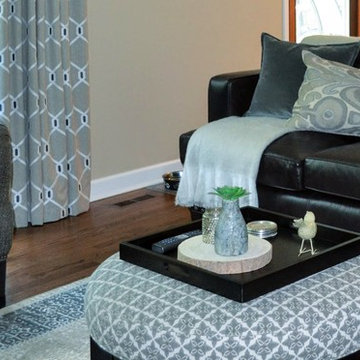
Design ideas for a large transitional open concept family room in Chicago with black walls, medium hardwood floors and brown floor.
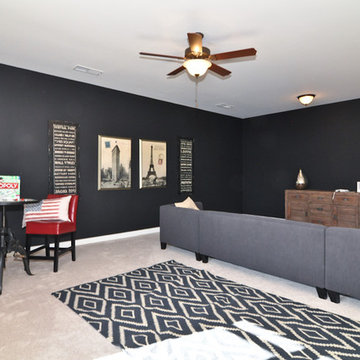
Large transitional loft-style family room in Birmingham with black walls, carpet, no fireplace, no tv and grey floor.
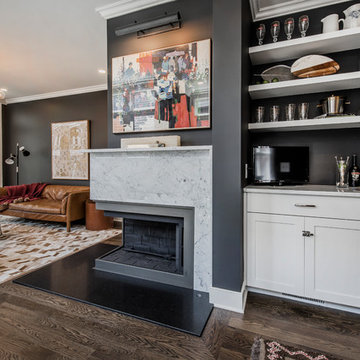
Design ideas for a transitional enclosed family room in Columbus with black walls, a wall-mounted tv and multi-coloured floor.
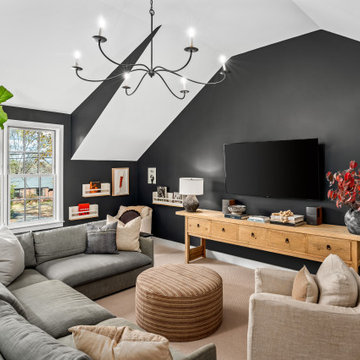
Inspiration for a transitional family room in Nashville with black walls, carpet, a wall-mounted tv and beige floor.
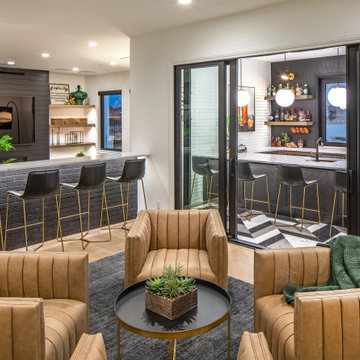
Expansive transitional open concept family room in Omaha with black walls, carpet, a ribbon fireplace, a wall-mounted tv, grey floor and planked wall panelling.
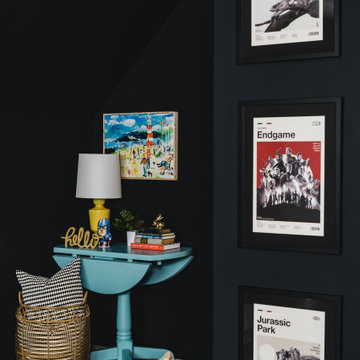
This is an example of a mid-sized transitional enclosed family room in Charlotte with black walls, carpet, a wall-mounted tv and grey floor.
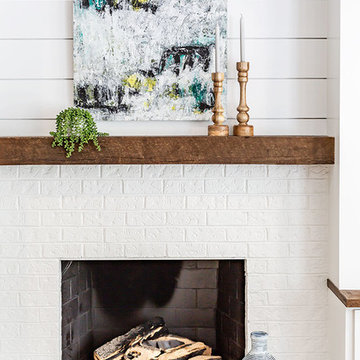
Photography Anna Zagorodna
This is an example of a mid-sized transitional open concept family room in Richmond with black walls, carpet, a standard fireplace, a tile fireplace surround, a freestanding tv and beige floor.
This is an example of a mid-sized transitional open concept family room in Richmond with black walls, carpet, a standard fireplace, a tile fireplace surround, a freestanding tv and beige floor.
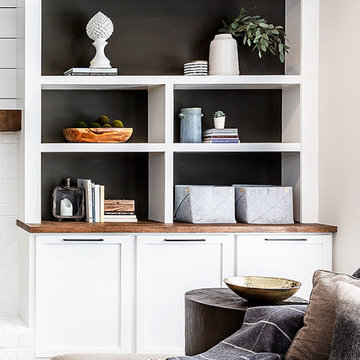
Photography Anna Zagorodna
Design ideas for a mid-sized transitional open concept family room in Richmond with black walls, carpet, a standard fireplace, a tile fireplace surround, a freestanding tv and beige floor.
Design ideas for a mid-sized transitional open concept family room in Richmond with black walls, carpet, a standard fireplace, a tile fireplace surround, a freestanding tv and beige floor.
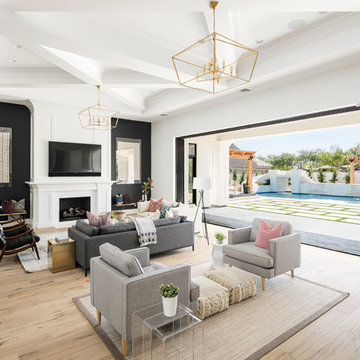
Great room with the large multi-slider
Design ideas for an expansive transitional open concept family room in Phoenix with a game room, black walls, light hardwood floors, a standard fireplace, a wood fireplace surround, a wall-mounted tv and beige floor.
Design ideas for an expansive transitional open concept family room in Phoenix with a game room, black walls, light hardwood floors, a standard fireplace, a wood fireplace surround, a wall-mounted tv and beige floor.
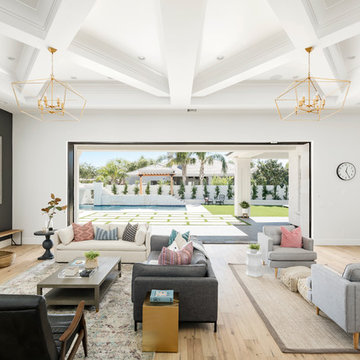
Great room with the large multi-slider
Design ideas for an expansive transitional open concept family room in Phoenix with a game room, black walls, light hardwood floors, a standard fireplace, a wood fireplace surround, a wall-mounted tv and beige floor.
Design ideas for an expansive transitional open concept family room in Phoenix with a game room, black walls, light hardwood floors, a standard fireplace, a wood fireplace surround, a wall-mounted tv and beige floor.
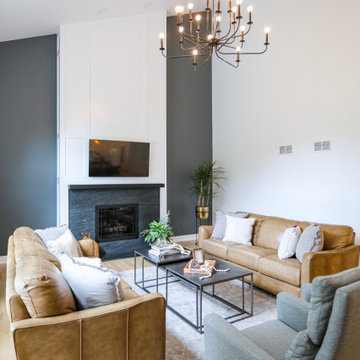
Photo of a large transitional open concept family room in Chicago with black walls, light hardwood floors, a standard fireplace, a stone fireplace surround, a wall-mounted tv, brown floor and vaulted.
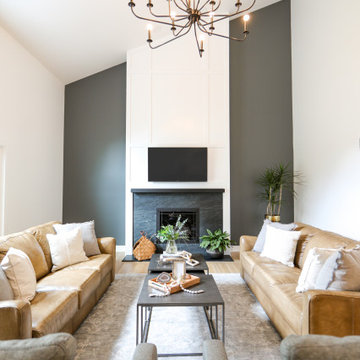
This is an example of a large transitional open concept family room in Chicago with black walls, light hardwood floors, a standard fireplace, a stone fireplace surround, a wall-mounted tv, brown floor and vaulted.
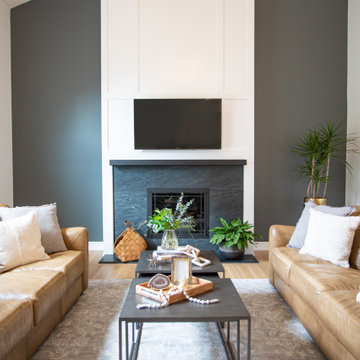
Inspiration for a large transitional open concept family room in Chicago with black walls, light hardwood floors, a standard fireplace, a stone fireplace surround, a wall-mounted tv, brown floor and vaulted.
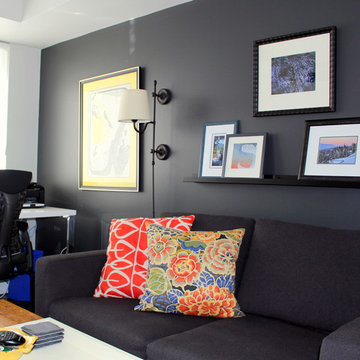
In this tiny spare bedroom, the sofa, TV and office area all had to fit in for a comfortable space for the homeowner.
Inspiration for a small transitional enclosed family room in Toronto with black walls, dark hardwood floors, no fireplace and a freestanding tv.
Inspiration for a small transitional enclosed family room in Toronto with black walls, dark hardwood floors, no fireplace and a freestanding tv.
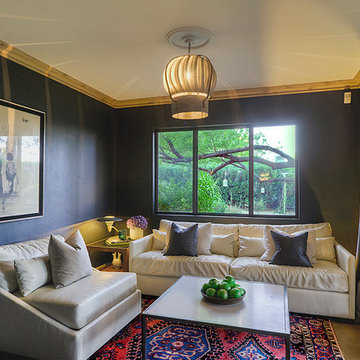
Mike Small Photography
Small transitional enclosed family room in Phoenix with a game room, black walls, concrete floors, no fireplace and a wall-mounted tv.
Small transitional enclosed family room in Phoenix with a game room, black walls, concrete floors, no fireplace and a wall-mounted tv.
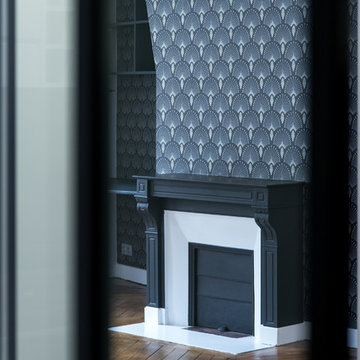
Victor Grandgeorge
Expansive transitional open concept family room in Paris with black walls, dark hardwood floors, a standard fireplace and a stone fireplace surround.
Expansive transitional open concept family room in Paris with black walls, dark hardwood floors, a standard fireplace and a stone fireplace surround.
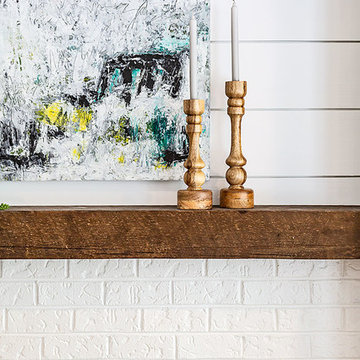
Photography Anna Zagorodna
Photo of a mid-sized transitional open concept family room in Richmond with black walls, carpet, a standard fireplace, a tile fireplace surround, a freestanding tv and beige floor.
Photo of a mid-sized transitional open concept family room in Richmond with black walls, carpet, a standard fireplace, a tile fireplace surround, a freestanding tv and beige floor.
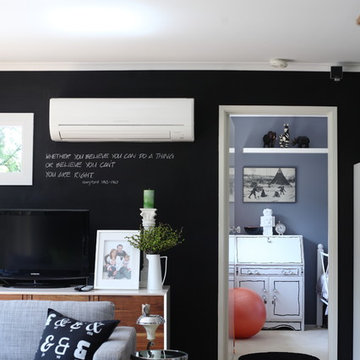
After: Back wall. Blackboard paint across the entire wall gives a sense of width to the space, allows a surface for entertaining comments and assists the television to visually disappear.
Photo courtesy of Mark Boyle Photography.
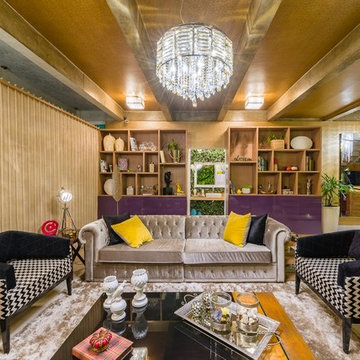
Designer Marlene Teixeira
Photo of a mid-sized transitional enclosed family room in Other with black walls, porcelain floors and white floor.
Photo of a mid-sized transitional enclosed family room in Other with black walls, porcelain floors and white floor.
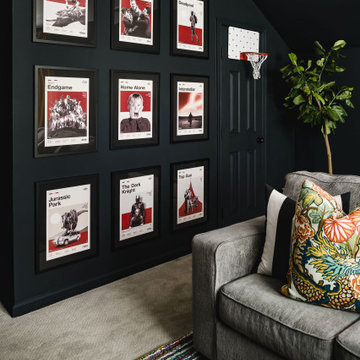
Design ideas for a mid-sized transitional enclosed family room in Charlotte with black walls, carpet, a wall-mounted tv and grey floor.
Transitional Family Room Design Photos with Black Walls
7