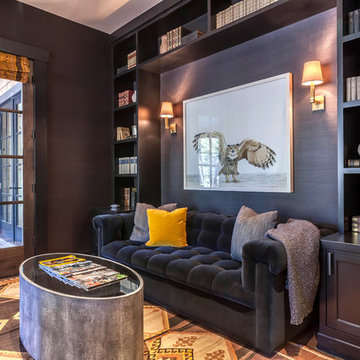Transitional Family Room Design Photos with Black Walls
Refine by:
Budget
Sort by:Popular Today
41 - 60 of 145 photos
Item 1 of 3
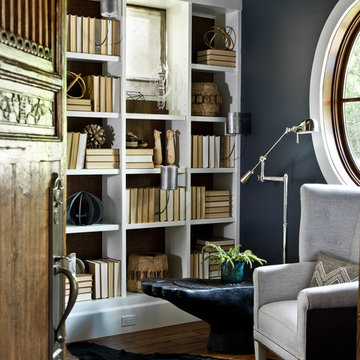
This is an example of a transitional family room in Milwaukee with a library, black walls and dark hardwood floors.
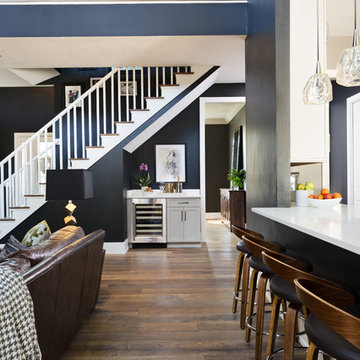
Native House Photography
Design ideas for a mid-sized transitional enclosed family room in Orlando with light hardwood floors, no fireplace, no tv, brown floor and black walls.
Design ideas for a mid-sized transitional enclosed family room in Orlando with light hardwood floors, no fireplace, no tv, brown floor and black walls.
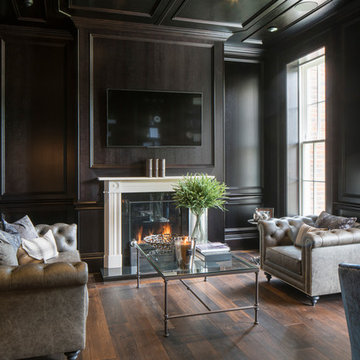
The beautiful bespoke seating powerfully contrasts with the dark organic tones of the walls, creating an environment of intimacy and inclusivity within our design of this sophisticated study.
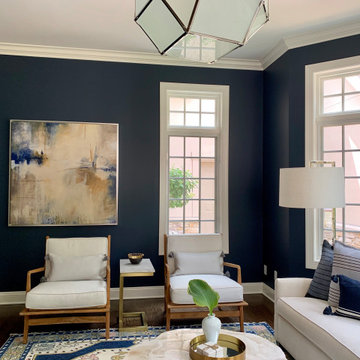
www.lowellcustomhomes.com - This beautiful home was in need of a few updates on a tight schedule. Under the watchful eye of Superintendent Dennis www.LowellCustomHomes.com Retractable screens, invisible glass panels, indoor outdoor living area porch. Levine we made the deadline with stunning results. We think you'll be impressed with this remodel that included a makeover of the main living areas including the entry, great room, kitchen, bedrooms, baths, porch, lower level and more!
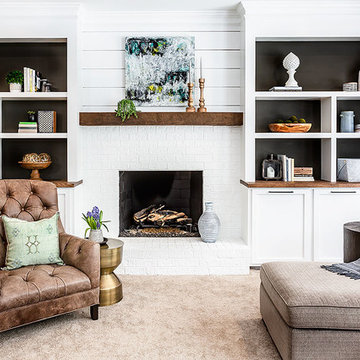
This is an example of a mid-sized transitional open concept family room in Richmond with black walls, carpet, a standard fireplace, a tile fireplace surround and beige floor.
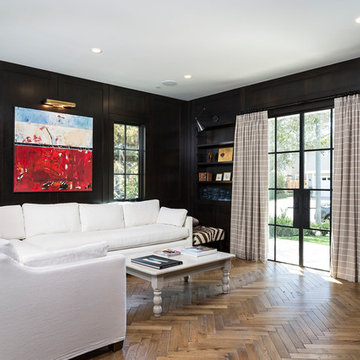
falkephoto.com
This is an example of a transitional family room in Boise with black walls, medium hardwood floors and brown floor.
This is an example of a transitional family room in Boise with black walls, medium hardwood floors and brown floor.
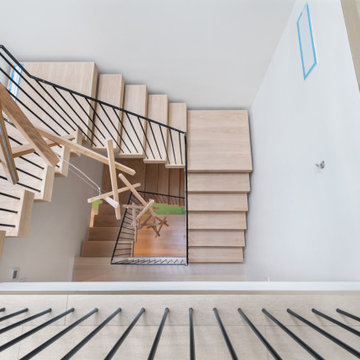
Design-build gut renovation of a Harlem living space on the third floor of a brownstone by Bolster in NYC. Features a unique 3-story lighting fixture, wide-plank light hardwood floors, and a custom steel staircase.
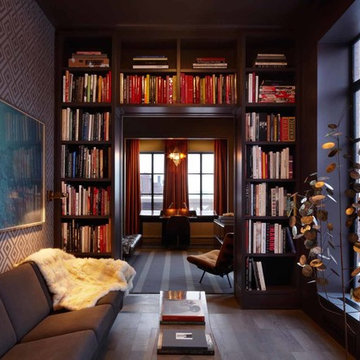
Mid-sized transitional family room in New York with a library, black walls, medium hardwood floors and no fireplace.
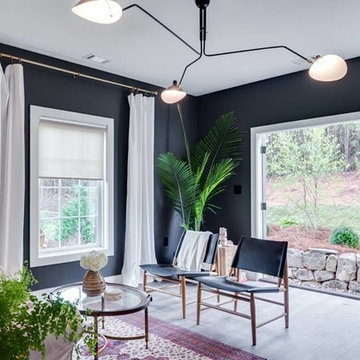
This is an example of a large transitional enclosed family room in Kansas City with black walls, vinyl floors, no fireplace, no tv and grey floor.
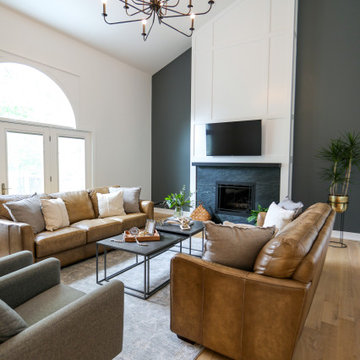
Inspiration for a large transitional open concept family room in Chicago with black walls, light hardwood floors, a standard fireplace, a stone fireplace surround, a wall-mounted tv, brown floor and vaulted.
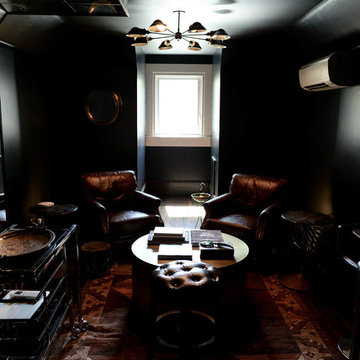
Cigar room.
Inspiration for a mid-sized transitional enclosed family room in Tampa with a home bar, black walls, dark hardwood floors, no fireplace and brown floor.
Inspiration for a mid-sized transitional enclosed family room in Tampa with a home bar, black walls, dark hardwood floors, no fireplace and brown floor.
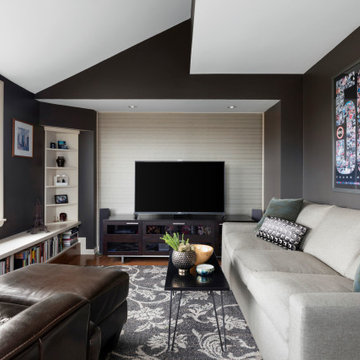
Photo of a transitional enclosed family room in Minneapolis with black walls, dark hardwood floors, a freestanding tv, brown floor and vaulted.
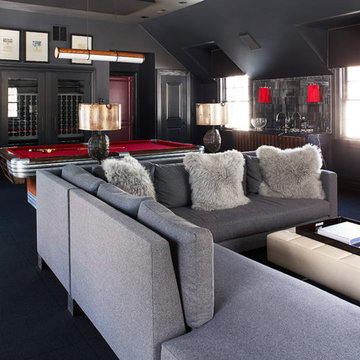
Todd Norwood Studio
Transitional open concept family room in New York with black walls and black floor.
Transitional open concept family room in New York with black walls and black floor.
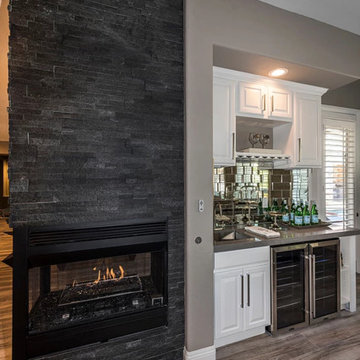
Open family room
This is an example of a large transitional open concept family room in Las Vegas with black walls, ceramic floors, a two-sided fireplace, a stone fireplace surround, a wall-mounted tv and grey floor.
This is an example of a large transitional open concept family room in Las Vegas with black walls, ceramic floors, a two-sided fireplace, a stone fireplace surround, a wall-mounted tv and grey floor.
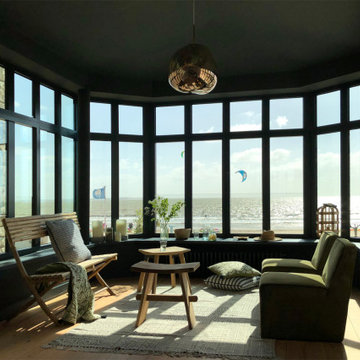
Design ideas for a large transitional open concept family room in Other with black walls and light hardwood floors.
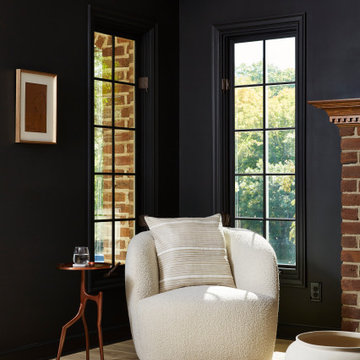
This moody formal family room creates moments throughout the space for conversation and coziness. This cozy chair exudes texture, creating the perfect spot to relax with a book. The custom table adds visual interest and function.
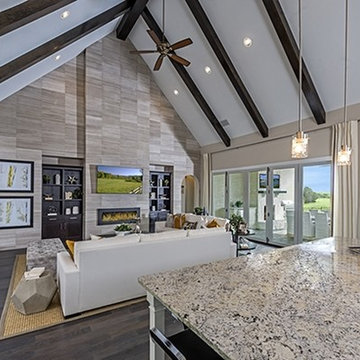
Inspiration for a mid-sized transitional open concept family room in Little Rock with black walls, dark hardwood floors, a ribbon fireplace, a wood fireplace surround, a wall-mounted tv and brown floor.
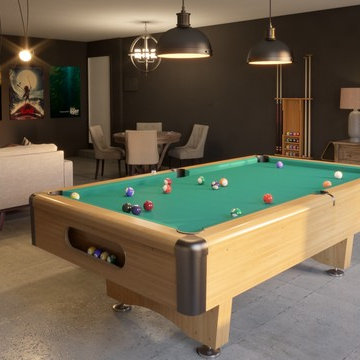
The benefits of living in sunny Florida are not needing to protect your car from the harsh elements of winter. For this garage makeover, we transformed a three-car garage into 3 unique areas for gathering with friends and lounging: a movie, card and pool table area. We added a fun removable wallpaper on the far wall, giving the room some fun character. The long wall of velvet curtains is not only for not feeling like you're in a garage, but they were added for acoustics and to allow the garage doors to still open as needed. Lots of fun to be had here!
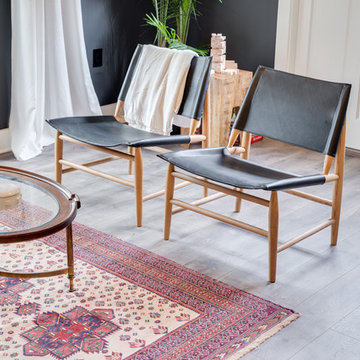
Mohawk's laminate Cottage Villa flooring with #ArmorMax finish in Cheyenne Rock Oak.
Design ideas for a mid-sized transitional enclosed family room in Atlanta with light hardwood floors, no fireplace, no tv, black walls and grey floor.
Design ideas for a mid-sized transitional enclosed family room in Atlanta with light hardwood floors, no fireplace, no tv, black walls and grey floor.
Transitional Family Room Design Photos with Black Walls
3
