Transitional Family Room Design Photos with Black Walls
Refine by:
Budget
Sort by:Popular Today
61 - 80 of 145 photos
Item 1 of 3
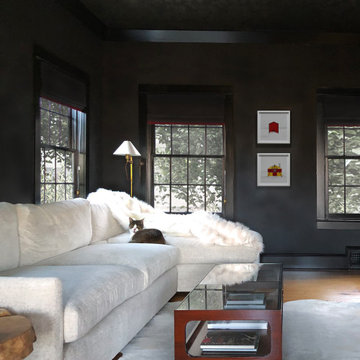
To family room, adjacent to the light colored living room, is dark and moody. The ceiling is lined with wallpaper that has pine leaf pattern that glimmers when light hits it. The walls is a roman clay finish that gives the overall room a textured finish. Furniture, light fixtures and artwork selected to create a comfortable and effortless look.
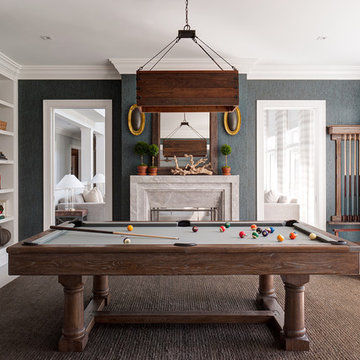
Architecture by Nicholas Vero Architects
Design by Willey Design
Photography by Rebecca McAlpin Photography
Transitional enclosed family room in New York with black walls, a two-sided fireplace and a stone fireplace surround.
Transitional enclosed family room in New York with black walls, a two-sided fireplace and a stone fireplace surround.
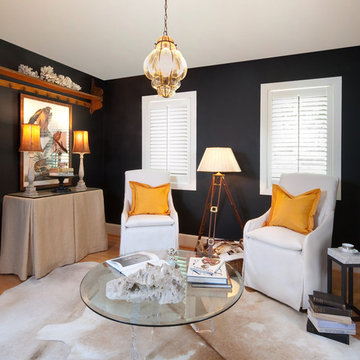
Photography by Robert Radifera
Transitional family room in Richmond with black walls and medium hardwood floors.
Transitional family room in Richmond with black walls and medium hardwood floors.
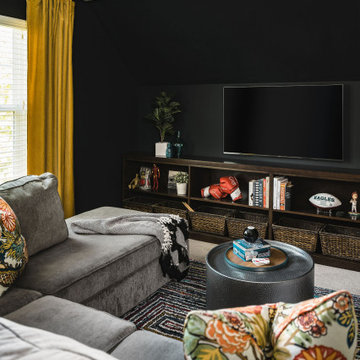
Inspiration for a mid-sized transitional enclosed family room in Charlotte with black walls, carpet, a wall-mounted tv and grey floor.
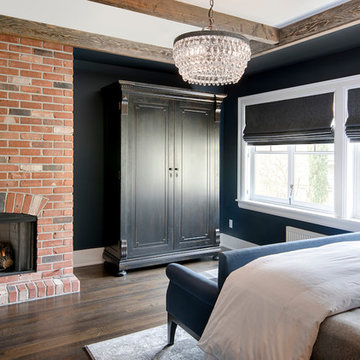
Photographer - Tom Marks
Design ideas for a transitional family room in Seattle with black walls, dark hardwood floors, a standard fireplace, a brick fireplace surround and brown floor.
Design ideas for a transitional family room in Seattle with black walls, dark hardwood floors, a standard fireplace, a brick fireplace surround and brown floor.
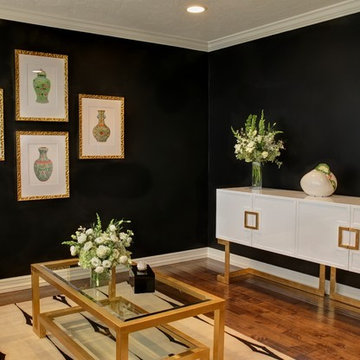
Doug Aylsworth of Still Capture Photography
Photo of a transitional enclosed family room in Cleveland with black walls, dark hardwood floors and no tv.
Photo of a transitional enclosed family room in Cleveland with black walls, dark hardwood floors and no tv.
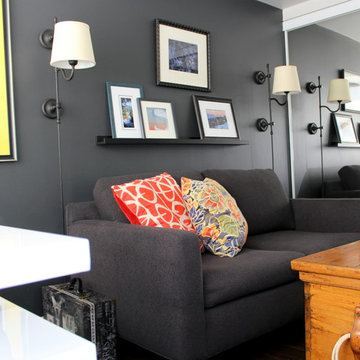
In this tiny spare bedroom, the sofa, TV and office area all had to fit in for a comfortable space for the homeowner.
Design ideas for a small transitional enclosed family room in Toronto with black walls, dark hardwood floors, no fireplace and a freestanding tv.
Design ideas for a small transitional enclosed family room in Toronto with black walls, dark hardwood floors, no fireplace and a freestanding tv.
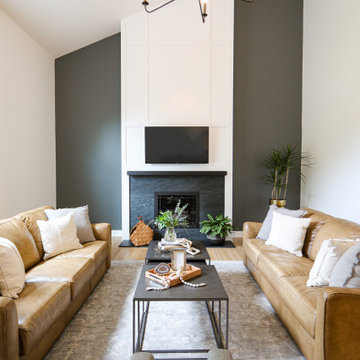
Design ideas for a large transitional open concept family room in Chicago with black walls, light hardwood floors, a standard fireplace, a stone fireplace surround, a wall-mounted tv, brown floor and vaulted.
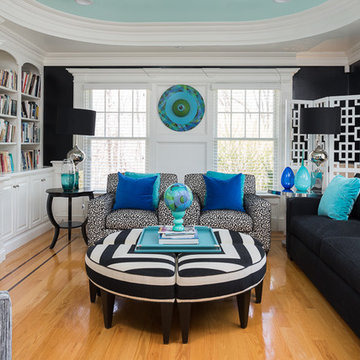
Mid-sized transitional enclosed family room in Boston with a library, black walls, light hardwood floors, no fireplace and no tv.
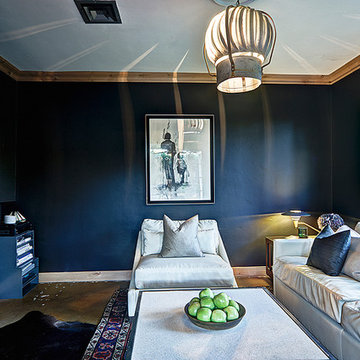
Mike Small Photography
Inspiration for a small transitional enclosed family room in Phoenix with a game room, black walls, concrete floors, no fireplace and a wall-mounted tv.
Inspiration for a small transitional enclosed family room in Phoenix with a game room, black walls, concrete floors, no fireplace and a wall-mounted tv.
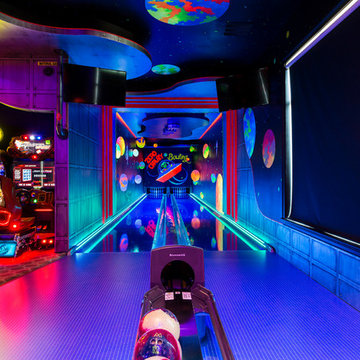
Photo of an expansive transitional enclosed family room in Orlando with a game room, black walls and carpet.
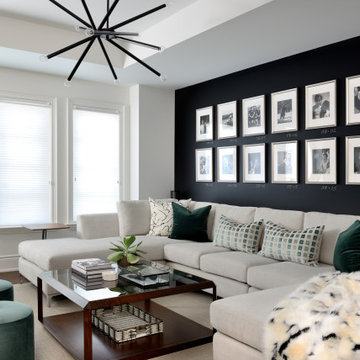
Mid-sized transitional open concept family room in Toronto with black walls, carpet, a wall-mounted tv and beige floor.
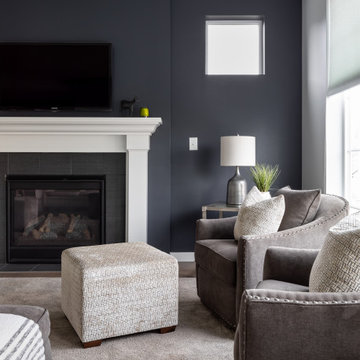
An accent wall should provide purpose. This fireplace and pair of windows are given greater significance with this deep navy color as a backdrop.
Mid-sized transitional open concept family room in Seattle with black walls, dark hardwood floors, a standard fireplace, a tile fireplace surround, a wall-mounted tv and brown floor.
Mid-sized transitional open concept family room in Seattle with black walls, dark hardwood floors, a standard fireplace, a tile fireplace surround, a wall-mounted tv and brown floor.
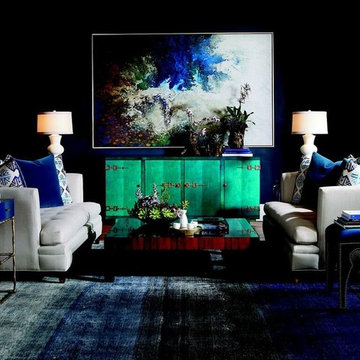
Swimmingly exotic in azure and cobalt, this room hints at an elegant Tahiti seaside.
This is an example of a mid-sized transitional enclosed family room in New Orleans with black walls, carpet, no fireplace, no tv and black floor.
This is an example of a mid-sized transitional enclosed family room in New Orleans with black walls, carpet, no fireplace, no tv and black floor.
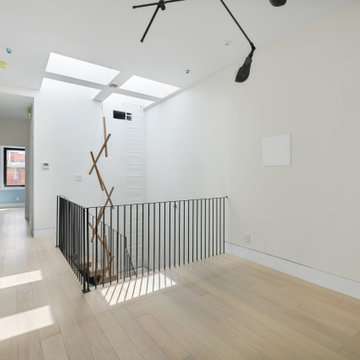
Design-build gut renovation of a Harlem living space on the third floor of a brownstone by Bolster in NYC. Features a unique 3-story lighting fixture, wide-plank light hardwood floors, and a custom steel staircase.
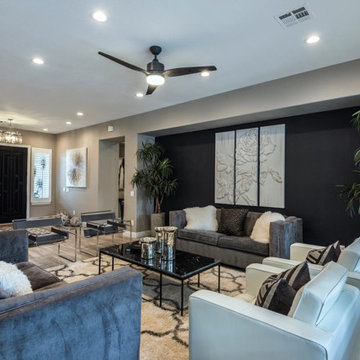
Open family room
Large transitional open concept family room in Las Vegas with black walls, ceramic floors, a two-sided fireplace, a stone fireplace surround, a wall-mounted tv and grey floor.
Large transitional open concept family room in Las Vegas with black walls, ceramic floors, a two-sided fireplace, a stone fireplace surround, a wall-mounted tv and grey floor.
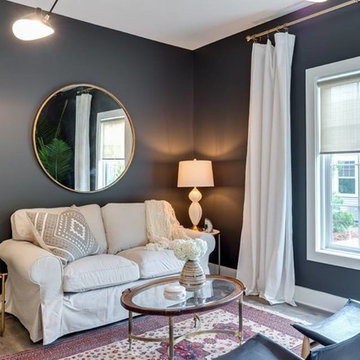
Design ideas for a mid-sized transitional enclosed family room in Kansas City with black walls, vinyl floors and no fireplace.
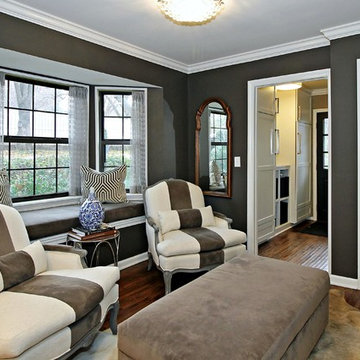
Photo of a mid-sized transitional enclosed family room in Other with black walls, dark hardwood floors, no fireplace, no tv and brown floor.
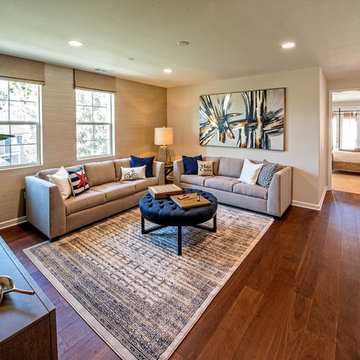
This is an example of a mid-sized transitional loft-style family room in Los Angeles with a game room, black walls, medium hardwood floors, a corner fireplace, a wall-mounted tv and brown floor.
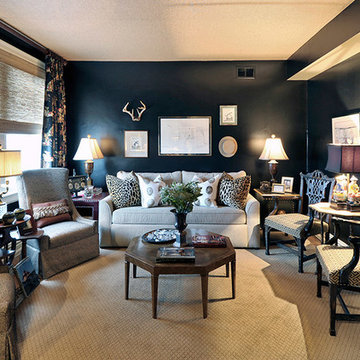
Mid-sized transitional enclosed family room in Orlando with black walls, carpet, no fireplace and beige floor.
Transitional Family Room Design Photos with Black Walls
4