Transitional Family Room Design Photos with Black Walls
Refine by:
Budget
Sort by:Popular Today
101 - 120 of 145 photos
Item 1 of 3
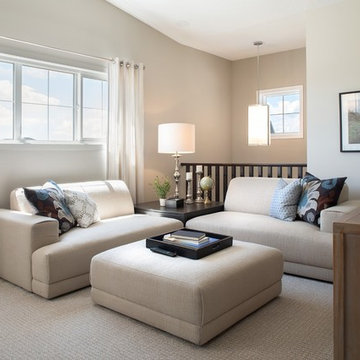
This flex room is designed as a lounge area and bonus family room, but could also be used as an office! Enhanced by a large window, open seating, and neutral colours.
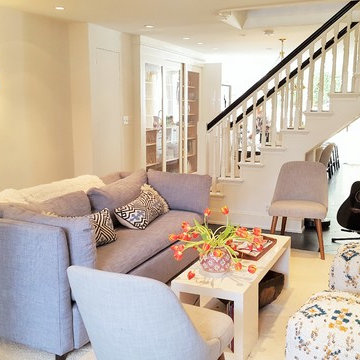
This is an example of a small transitional open concept family room in DC Metro with black walls, slate floors and a built-in media wall.
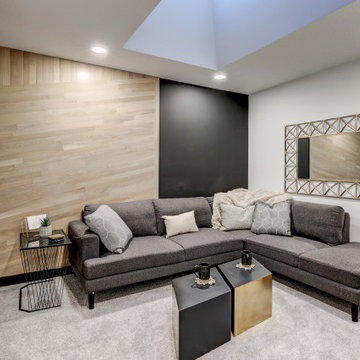
This 2nd-floor bonus room was designed to be a cozy, movie room! This room is an open concept, and features a skylight!
Mid-sized transitional open concept family room in Edmonton with black walls, carpet, a freestanding tv and grey floor.
Mid-sized transitional open concept family room in Edmonton with black walls, carpet, a freestanding tv and grey floor.
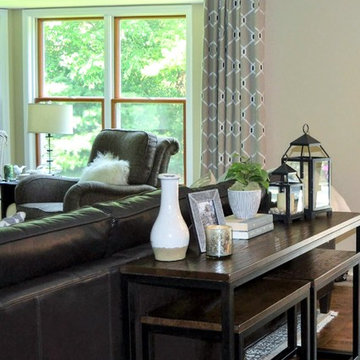
Inspiration for a large transitional open concept family room in Chicago with black walls, medium hardwood floors and brown floor.
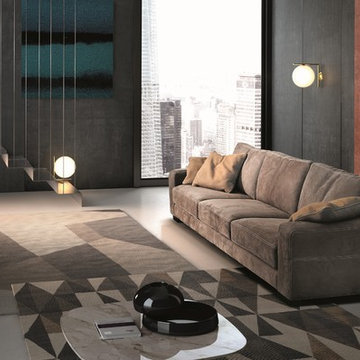
Bond Contemporary Sofa places particular attention on the living room, offering a series of ideas and an infinite number of solutions that meet your each and every need. Made in Italy by Gamma Arredamenti, Bond Sofa is elegant and solid, characterized by a sophisticated design that faithfully reflects Italian craftsmanship and timeless style.
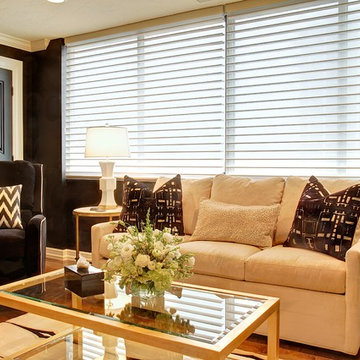
Doug Aylsworth of Still Capture Photography
Design ideas for a transitional enclosed family room in Cleveland with black walls, dark hardwood floors and no tv.
Design ideas for a transitional enclosed family room in Cleveland with black walls, dark hardwood floors and no tv.
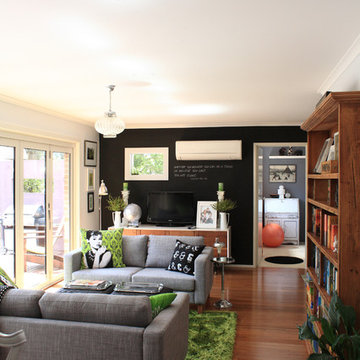
After.
Photo courtesy of Mark Boyle Photography.
Mid-sized transitional open concept family room in Melbourne with black walls, bamboo floors and a freestanding tv.
Mid-sized transitional open concept family room in Melbourne with black walls, bamboo floors and a freestanding tv.
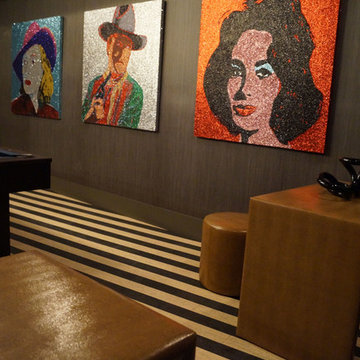
Studio Bespoke
This is an example of a mid-sized transitional open concept family room in Miami with a game room, black walls, no fireplace, a wall-mounted tv and painted wood floors.
This is an example of a mid-sized transitional open concept family room in Miami with a game room, black walls, no fireplace, a wall-mounted tv and painted wood floors.
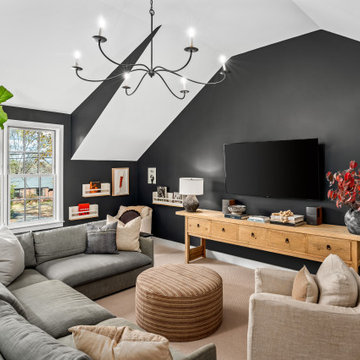
Inspiration for a transitional family room in Nashville with black walls, carpet, a wall-mounted tv and beige floor.
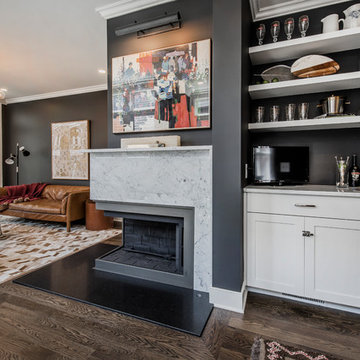
Design ideas for a transitional enclosed family room in Columbus with black walls, a wall-mounted tv and multi-coloured floor.
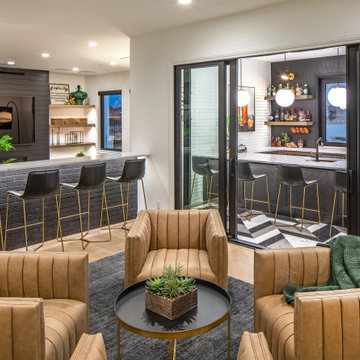
Expansive transitional open concept family room in Omaha with black walls, carpet, a ribbon fireplace, a wall-mounted tv, grey floor and planked wall panelling.
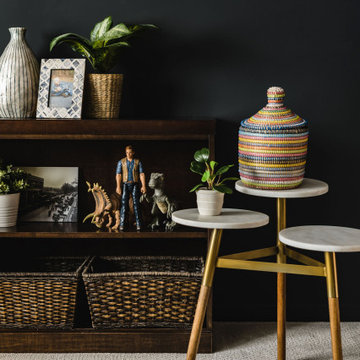
Photo of a mid-sized transitional enclosed family room in Charlotte with black walls, carpet, a wall-mounted tv and grey floor.
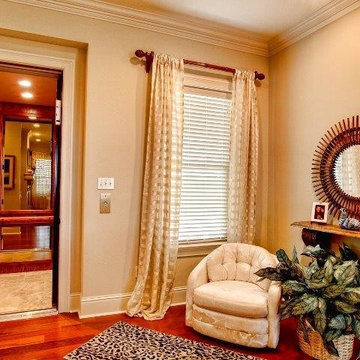
Inspiration for a mid-sized transitional enclosed family room in New Orleans with black walls, medium hardwood floors and brown floor.
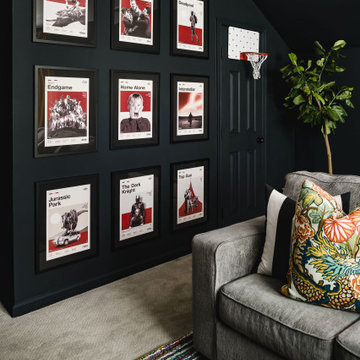
Design ideas for a mid-sized transitional enclosed family room in Charlotte with black walls, carpet, a wall-mounted tv and grey floor.
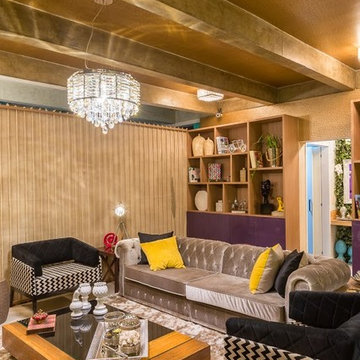
Designer Marlene Teixeira
Photo of a mid-sized transitional enclosed family room in Other with black walls, porcelain floors and white floor.
Photo of a mid-sized transitional enclosed family room in Other with black walls, porcelain floors and white floor.
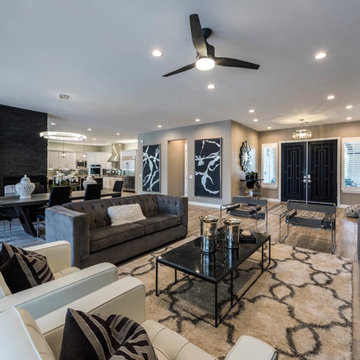
Open family room
Design ideas for a large transitional open concept family room in Las Vegas with black walls, ceramic floors, a two-sided fireplace, a stone fireplace surround, a wall-mounted tv and grey floor.
Design ideas for a large transitional open concept family room in Las Vegas with black walls, ceramic floors, a two-sided fireplace, a stone fireplace surround, a wall-mounted tv and grey floor.
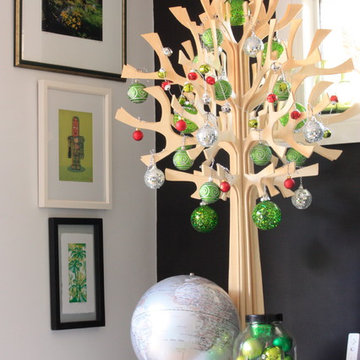
Christmas takes on modern decorations in the new revamped family room.
Design ideas for a mid-sized transitional open concept family room in Melbourne with black walls, bamboo floors and a freestanding tv.
Design ideas for a mid-sized transitional open concept family room in Melbourne with black walls, bamboo floors and a freestanding tv.
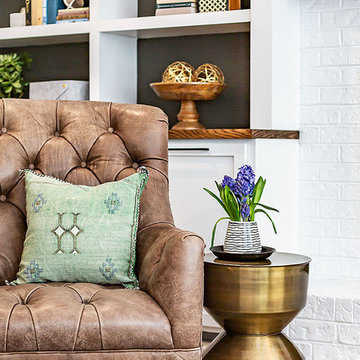
This is an example of a mid-sized transitional open concept family room in Richmond with black walls, carpet, a standard fireplace, a tile fireplace surround and beige floor.
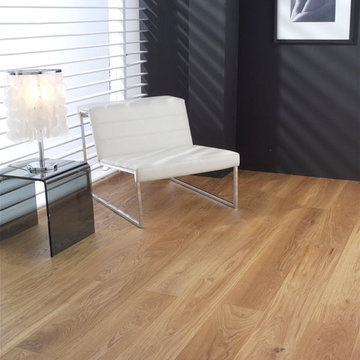
This is an example of a mid-sized transitional family room in Other with black walls and medium hardwood floors.
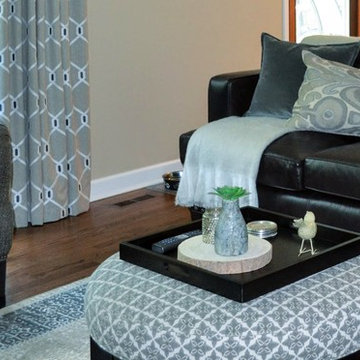
Design ideas for a large transitional open concept family room in Chicago with black walls, medium hardwood floors and brown floor.
Transitional Family Room Design Photos with Black Walls
6