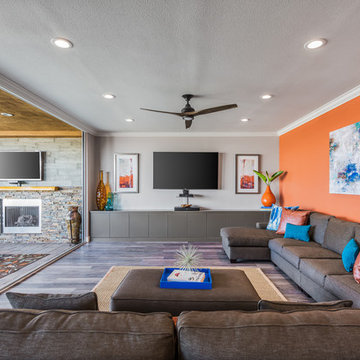Transitional Family Room Design Photos with Orange Walls
Refine by:
Budget
Sort by:Popular Today
21 - 40 of 86 photos
Item 1 of 3
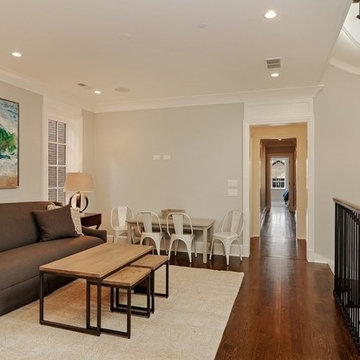
VHT Studios/James Wallace
Design ideas for a small transitional enclosed family room in Chicago with a library, orange walls, medium hardwood floors, no fireplace, a wall-mounted tv and brown floor.
Design ideas for a small transitional enclosed family room in Chicago with a library, orange walls, medium hardwood floors, no fireplace, a wall-mounted tv and brown floor.
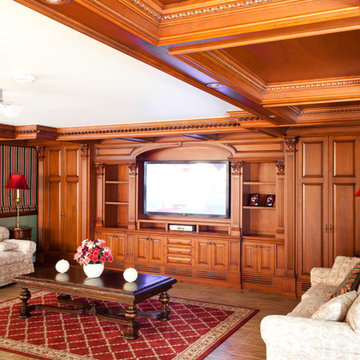
Jason Taylor Photography
Photo of a large transitional enclosed family room in New York with orange walls, a wall-mounted tv, ceramic floors and brown floor.
Photo of a large transitional enclosed family room in New York with orange walls, a wall-mounted tv, ceramic floors and brown floor.
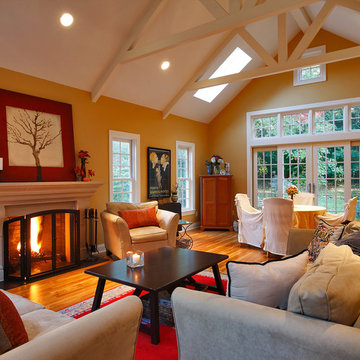
olson photographic
Inspiration for a large transitional enclosed family room in Bridgeport with medium hardwood floors, a standard fireplace, a stone fireplace surround and orange walls.
Inspiration for a large transitional enclosed family room in Bridgeport with medium hardwood floors, a standard fireplace, a stone fireplace surround and orange walls.
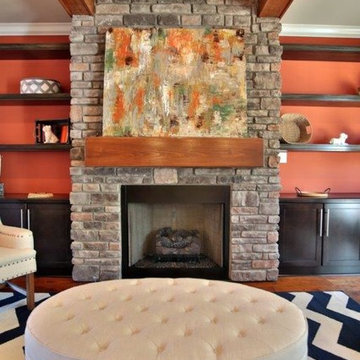
Jagoe Homes, Inc.
Project: Enclave at Glen Lakes, Ronald Reagan Craftsman Home.
Location: Louisville, Kentucky. Site: EGL 40.
Photo of a large transitional open concept family room in Louisville with orange walls, a standard fireplace, a stone fireplace surround and a wall-mounted tv.
Photo of a large transitional open concept family room in Louisville with orange walls, a standard fireplace, a stone fireplace surround and a wall-mounted tv.
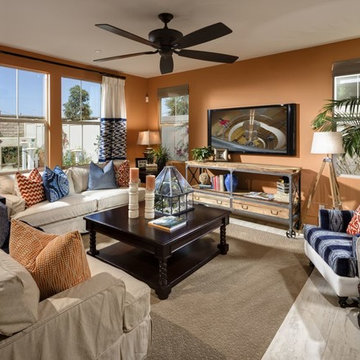
Photo of a mid-sized transitional enclosed family room in San Diego with orange walls, porcelain floors, no fireplace, a wall-mounted tv and grey floor.
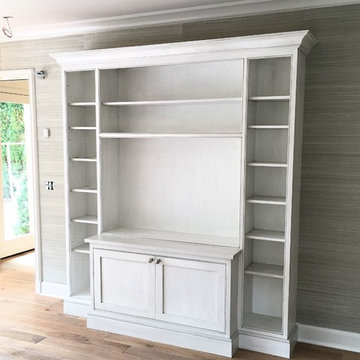
Design ideas for a mid-sized transitional enclosed family room in Other with orange walls, medium hardwood floors, a corner tv and brown floor.
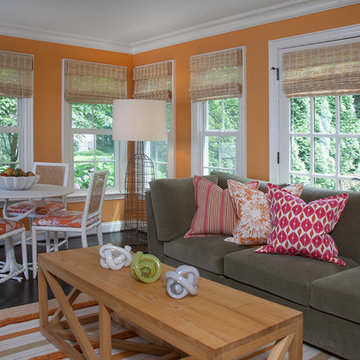
Copyright: Mia Photography, Inc
Design ideas for a transitional family room in Detroit with orange walls.
Design ideas for a transitional family room in Detroit with orange walls.
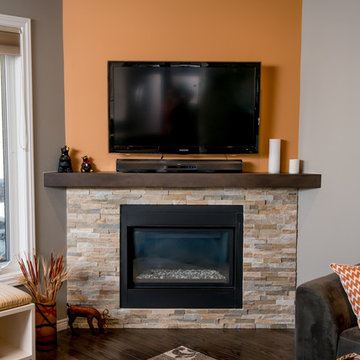
Mid-sized transitional open concept family room in Other with orange walls, dark hardwood floors, a corner fireplace, a stone fireplace surround, a wall-mounted tv and brown floor.
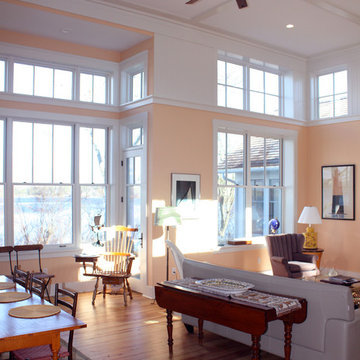
Photo of a mid-sized transitional open concept family room in Boston with orange walls and light hardwood floors.
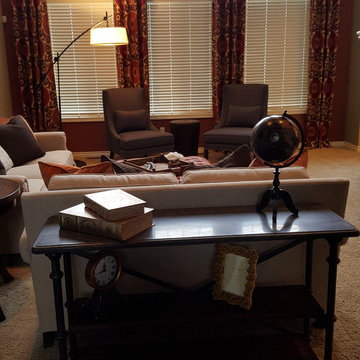
This is an example of a large transitional open concept family room in Detroit with carpet, beige floor and orange walls.
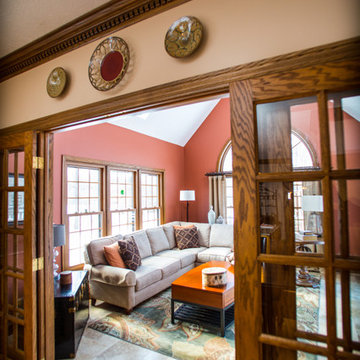
A toasty warm sunroom/family room to chase the winter blues away!
Inspiration for a large transitional open concept family room in Cleveland with orange walls, travertine floors, no fireplace and no tv.
Inspiration for a large transitional open concept family room in Cleveland with orange walls, travertine floors, no fireplace and no tv.
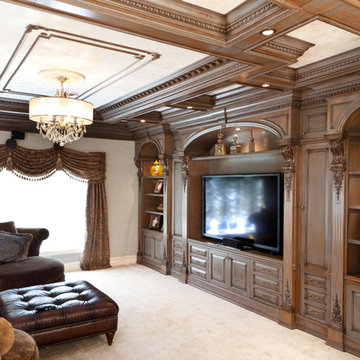
Jason Taylor Photography
Photo of a large transitional open concept family room in New York with orange walls, a wall-mounted tv, a library, carpet and beige floor.
Photo of a large transitional open concept family room in New York with orange walls, a wall-mounted tv, a library, carpet and beige floor.
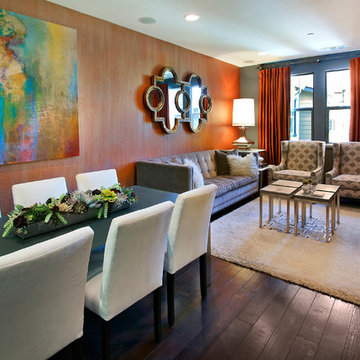
A hand painted soft silver metallic Strie over burnt orange enhances the textures and colors within, while creating a fluid transition between the living and dining areas.
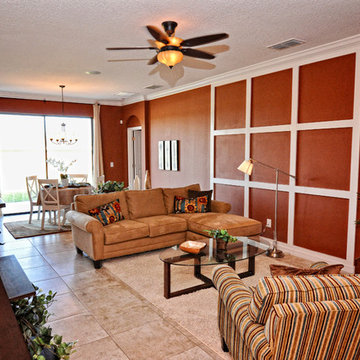
This is an example of a mid-sized transitional open concept family room in Orlando with orange walls, ceramic floors and no fireplace.
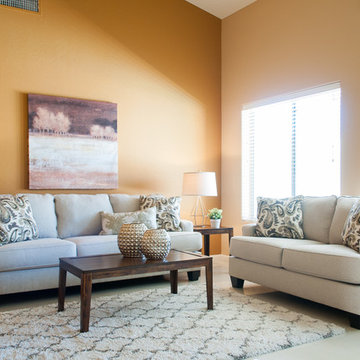
Rusty Gate Photography by Amy Weir
Design ideas for a large transitional open concept family room in Phoenix with orange walls, ceramic floors, a freestanding tv and beige floor.
Design ideas for a large transitional open concept family room in Phoenix with orange walls, ceramic floors, a freestanding tv and beige floor.
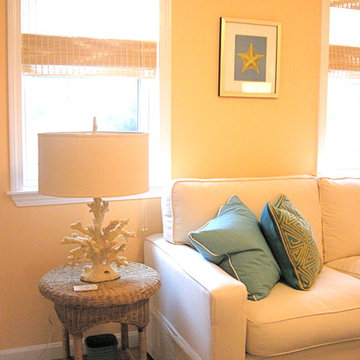
Jennifer Lozada
Inspiration for a transitional family room in Boston with orange walls.
Inspiration for a transitional family room in Boston with orange walls.
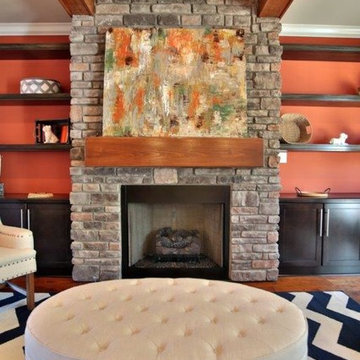
Jagoe Homes, Inc.
Project: Enclave at Glen Lakes, Ronald Reagan Craftsman Model Home.
Location: Louisville, Kentucky. Site: EGL 40.
Photo of a large transitional open concept family room in Louisville with orange walls, a standard fireplace, a stone fireplace surround and a wall-mounted tv.
Photo of a large transitional open concept family room in Louisville with orange walls, a standard fireplace, a stone fireplace surround and a wall-mounted tv.
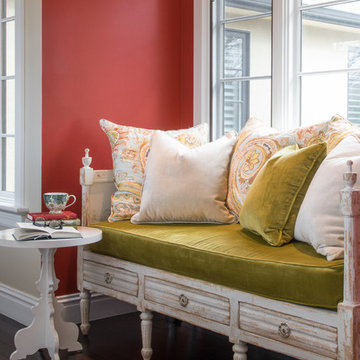
Photographed by Anne Mathias
fabrics Osborne & Little
This is an example of a mid-sized transitional family room in St Louis with orange walls, dark hardwood floors and no fireplace.
This is an example of a mid-sized transitional family room in St Louis with orange walls, dark hardwood floors and no fireplace.
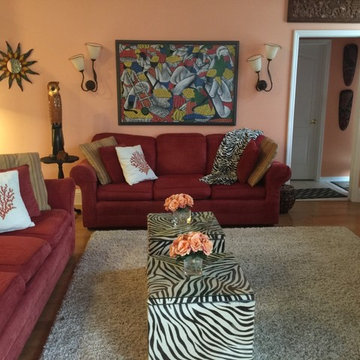
This room has been put together in various stages. Furniture its all, but wall painting, art, cushions, wood floors and rug were added in phases.
Design ideas for a large transitional open concept family room in Orlando with orange walls, light hardwood floors, no fireplace and a built-in media wall.
Design ideas for a large transitional open concept family room in Orlando with orange walls, light hardwood floors, no fireplace and a built-in media wall.
Transitional Family Room Design Photos with Orange Walls
2
