Transitional Family Room Design Photos with Orange Walls
Refine by:
Budget
Sort by:Popular Today
61 - 80 of 86 photos
Item 1 of 3
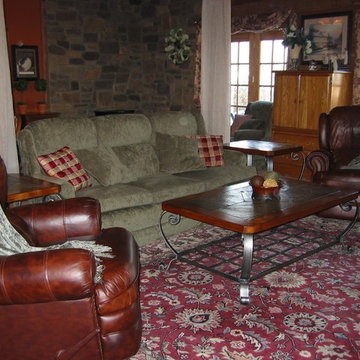
Grand Finale Design
Inspiration for a transitional family room in Other with orange walls, carpet and beige floor.
Inspiration for a transitional family room in Other with orange walls, carpet and beige floor.
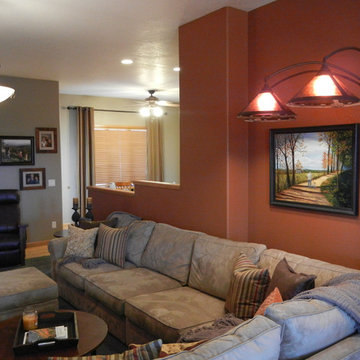
Mid-sized transitional open concept family room in Denver with orange walls, medium hardwood floors, a standard fireplace, a stone fireplace surround and a wall-mounted tv.
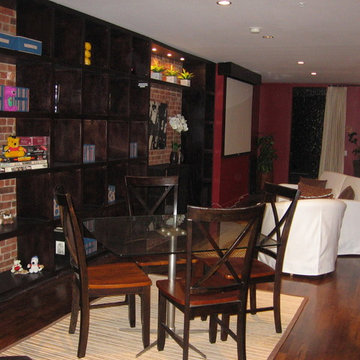
Photographer - Sharon Lee Ritchie
Assoc. R.E. Broker, Halstead Property - DeAnna D. Rieber
This is an example of a large transitional loft-style family room in New York with orange walls, medium hardwood floors and a built-in media wall.
This is an example of a large transitional loft-style family room in New York with orange walls, medium hardwood floors and a built-in media wall.
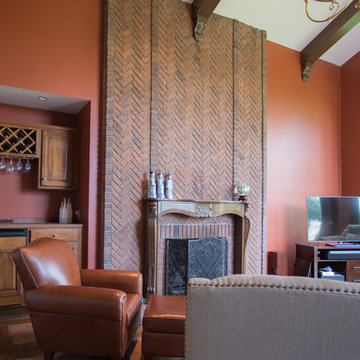
Cheryl Adams
Design ideas for a transitional family room in Detroit with orange walls.
Design ideas for a transitional family room in Detroit with orange walls.
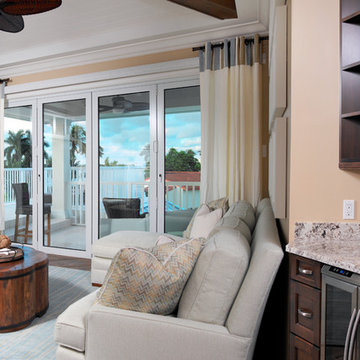
The entire rear of the home maximizes views with plenty of windows and a second-floor wrap-around deck. An upper deck sits a few steps above a second-story entertainment area to provide striking water views.
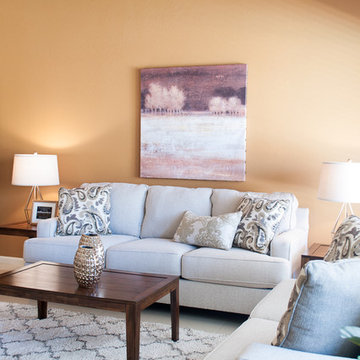
Rusty Gate Photography by Amy Weir
Photo of a large transitional open concept family room in Phoenix with orange walls, ceramic floors, a freestanding tv and beige floor.
Photo of a large transitional open concept family room in Phoenix with orange walls, ceramic floors, a freestanding tv and beige floor.
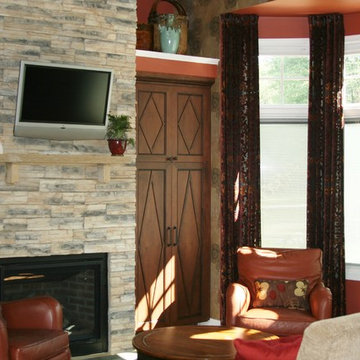
Mid-sized transitional open concept family room in Richmond with orange walls and a stone fireplace surround.
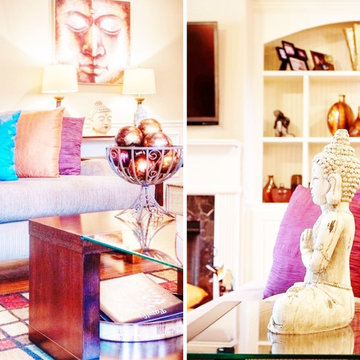
This great room with a dominant backdrop and custom built-ins on each side creates the perfect balance. In addition, a variety of decorative objects bought by the client during her extensive travels, along with splashes of color, bring the space together cohesively.
Credit: Photography by Inspiro 8 Studios
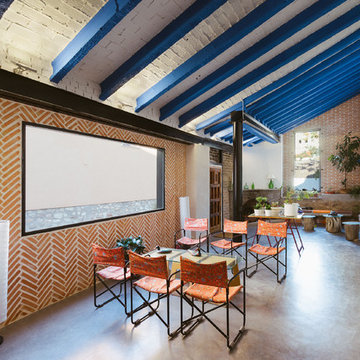
OOIIO arquitectura, josefotoinmo
Design ideas for a transitional open concept family room in Madrid with orange walls, concrete floors, a corner fireplace, a stone fireplace surround and grey floor.
Design ideas for a transitional open concept family room in Madrid with orange walls, concrete floors, a corner fireplace, a stone fireplace surround and grey floor.
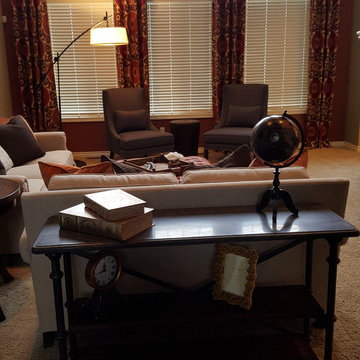
This is an example of a large transitional open concept family room in Detroit with carpet, beige floor and orange walls.
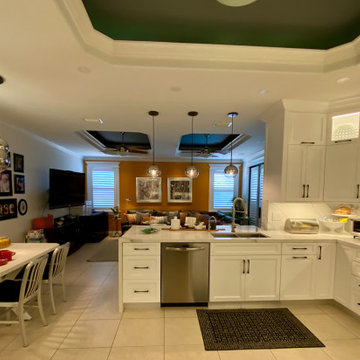
Photo of a transitional open concept family room in Miami with orange walls, porcelain floors, a wall-mounted tv, beige floor and coffered.
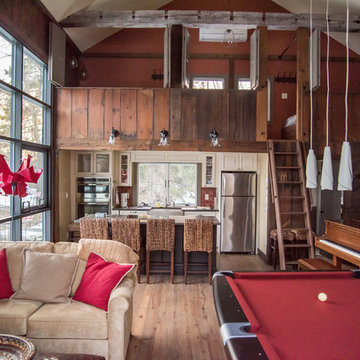
The interior of the barn has space for eating, sitting, playing pool, and playing piano. A ladder leads to a sleeping loft.
Inspiration for a mid-sized transitional loft-style family room in New York with a music area, orange walls, medium hardwood floors, no fireplace, no tv and brown floor.
Inspiration for a mid-sized transitional loft-style family room in New York with a music area, orange walls, medium hardwood floors, no fireplace, no tv and brown floor.
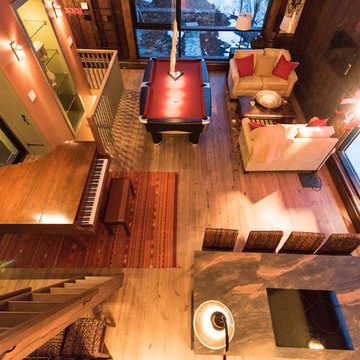
The interior of the barn has space for eating, sitting, playing pool, and playing piano. A ladder leads to a sleeping loft.
Mid-sized transitional loft-style family room in New York with a music area, orange walls, medium hardwood floors, no fireplace, no tv and brown floor.
Mid-sized transitional loft-style family room in New York with a music area, orange walls, medium hardwood floors, no fireplace, no tv and brown floor.
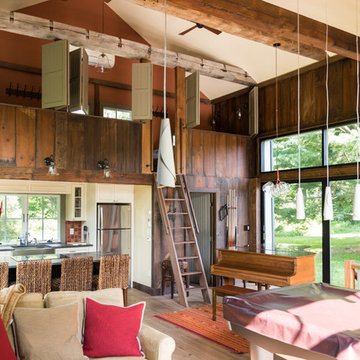
The interior of the barn has space for eating, sitting, playing pool, and playing piano. A ladder leads to a sleeping loft.
Inspiration for a mid-sized transitional loft-style family room in New York with a music area, orange walls, medium hardwood floors, no fireplace, no tv and brown floor.
Inspiration for a mid-sized transitional loft-style family room in New York with a music area, orange walls, medium hardwood floors, no fireplace, no tv and brown floor.
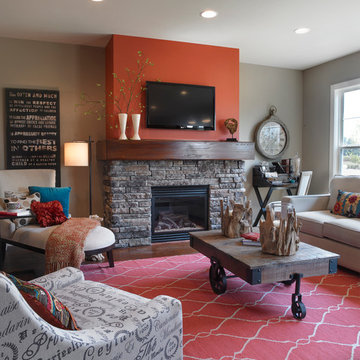
Jagoe Homes, Inc.
Project: Deer Valley, Mulberry Craftsman Model Home.
Location: Owensboro, Kentucky. Site: CSDV 81.
Large transitional open concept family room in Other with orange walls, dark hardwood floors, a standard fireplace, a stone fireplace surround and a wall-mounted tv.
Large transitional open concept family room in Other with orange walls, dark hardwood floors, a standard fireplace, a stone fireplace surround and a wall-mounted tv.
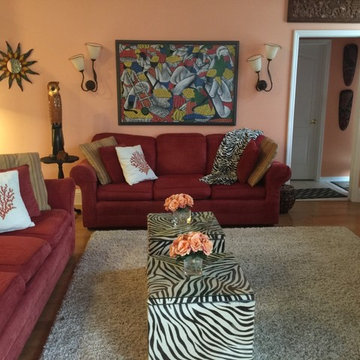
This room has been put together in various stages. Furniture its all, but wall painting, art, cushions, wood floors and rug were added in phases.
Design ideas for a large transitional open concept family room in Orlando with orange walls, light hardwood floors, no fireplace and a built-in media wall.
Design ideas for a large transitional open concept family room in Orlando with orange walls, light hardwood floors, no fireplace and a built-in media wall.
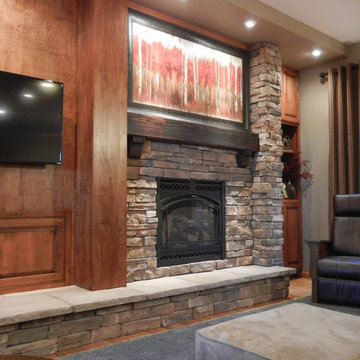
Design ideas for a mid-sized transitional open concept family room in Denver with orange walls, medium hardwood floors, a standard fireplace, a stone fireplace surround and a wall-mounted tv.
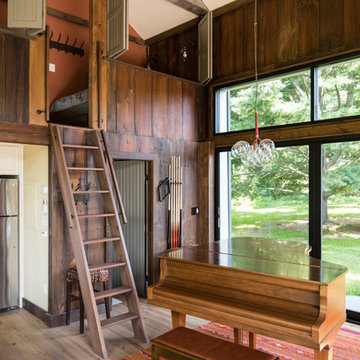
The sliding doors open up to a lawn where people can sit and enjoy piano performances.
Photo by Daniel Contelmo Jr.
Mid-sized transitional loft-style family room in New York with a music area, orange walls, medium hardwood floors, no fireplace, no tv and brown floor.
Mid-sized transitional loft-style family room in New York with a music area, orange walls, medium hardwood floors, no fireplace, no tv and brown floor.
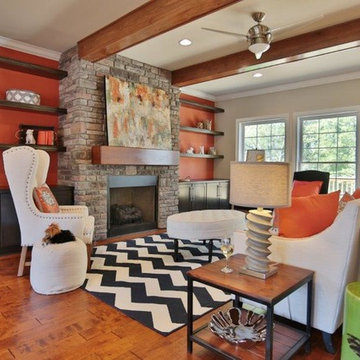
Jagoe Homes, Inc.
Project: Enclave at Glen Lakes, Ronald Reagan Craftsman Model Home.
Location: Louisville, Kentucky. Site: EGL 40.
Design ideas for a large transitional open concept family room in Louisville with orange walls, a standard fireplace, a stone fireplace surround and a wall-mounted tv.
Design ideas for a large transitional open concept family room in Louisville with orange walls, a standard fireplace, a stone fireplace surround and a wall-mounted tv.
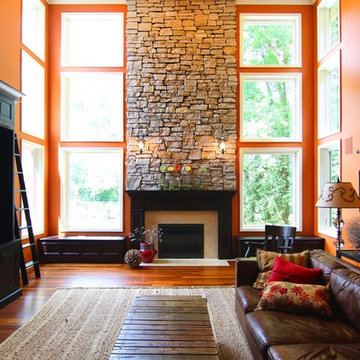
Custom Cabinetry by Cole Wagner. Chiltion Rustic Ledgstone fireplace. Dura Supreme benches flank the fireplace.
This is an example of a large transitional open concept family room in Detroit with orange walls.
This is an example of a large transitional open concept family room in Detroit with orange walls.
Transitional Family Room Design Photos with Orange Walls
4