Transitional Family Room Design Photos with Orange Walls
Refine by:
Budget
Sort by:Popular Today
41 - 60 of 86 photos
Item 1 of 3
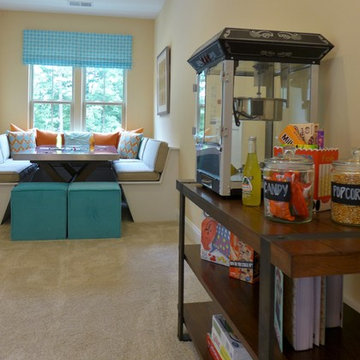
Mid-sized transitional open concept family room in Richmond with a game room, orange walls, carpet, no fireplace and beige floor.
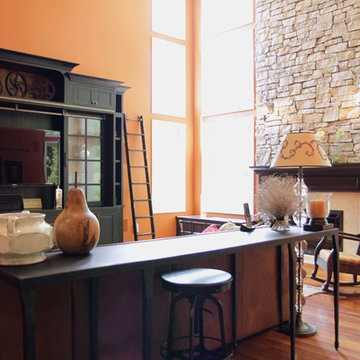
Custom Cabinetry by Cole Wagner. Chiltion Rustic Ledgstone fireplace. Dura Supreme benches flank the fireplace.
This is an example of a large transitional open concept family room in Detroit with orange walls.
This is an example of a large transitional open concept family room in Detroit with orange walls.
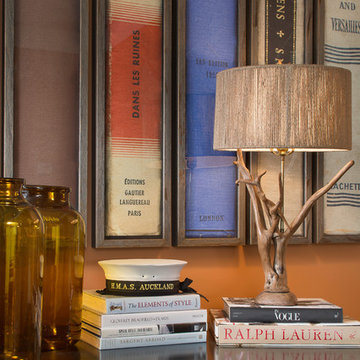
Tim Lee
Inspiration for a mid-sized transitional loft-style family room in New York with orange walls.
Inspiration for a mid-sized transitional loft-style family room in New York with orange walls.
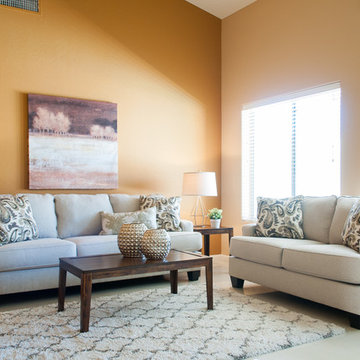
Rusty Gate Photography by Amy Weir
Design ideas for a large transitional open concept family room in Phoenix with orange walls, ceramic floors, a freestanding tv and beige floor.
Design ideas for a large transitional open concept family room in Phoenix with orange walls, ceramic floors, a freestanding tv and beige floor.
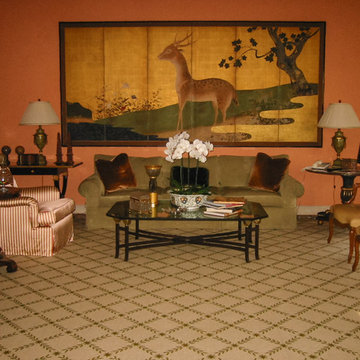
Design ideas for an expansive transitional open concept family room in Los Angeles with orange walls, dark hardwood floors, no fireplace and no tv.
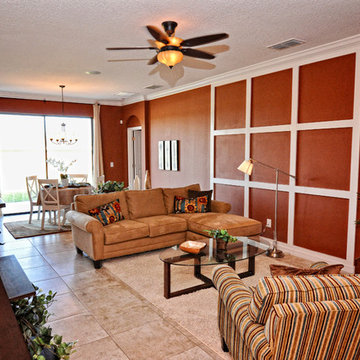
This is an example of a mid-sized transitional open concept family room in Orlando with orange walls, ceramic floors and no fireplace.
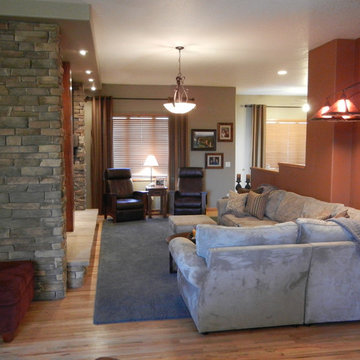
Mid-sized transitional open concept family room in Denver with orange walls, medium hardwood floors, a standard fireplace, a stone fireplace surround and a wall-mounted tv.
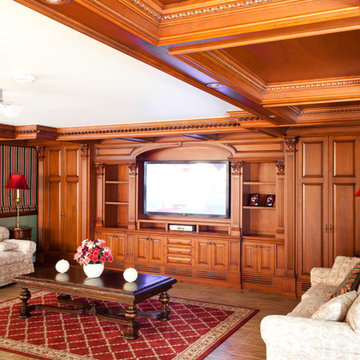
Jason Taylor Photography
Photo of a large transitional enclosed family room in New York with orange walls, a wall-mounted tv, ceramic floors and brown floor.
Photo of a large transitional enclosed family room in New York with orange walls, a wall-mounted tv, ceramic floors and brown floor.
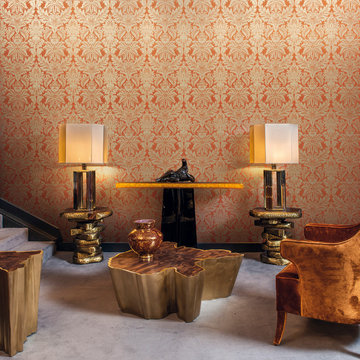
collection Gala | Omexco
Photo of a small transitional open concept family room in Other with a home bar, orange walls, carpet, no fireplace and grey floor.
Photo of a small transitional open concept family room in Other with a home bar, orange walls, carpet, no fireplace and grey floor.
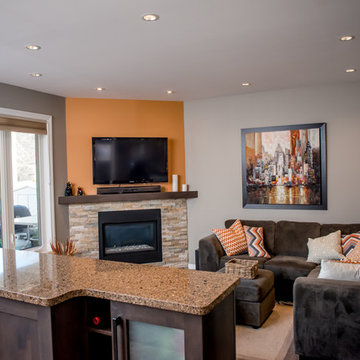
Photo of a mid-sized transitional open concept family room in Other with orange walls, dark hardwood floors, a corner fireplace, a stone fireplace surround, a wall-mounted tv and brown floor.
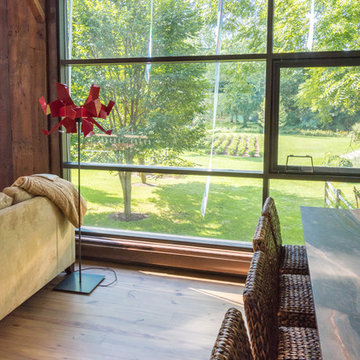
The large industrial windows provide full views of the surrounding landscape.
Photo by Daniel Contelmo Jr.
Design ideas for a mid-sized transitional loft-style family room in New York with a music area, orange walls, medium hardwood floors, no fireplace, no tv and brown floor.
Design ideas for a mid-sized transitional loft-style family room in New York with a music area, orange walls, medium hardwood floors, no fireplace, no tv and brown floor.
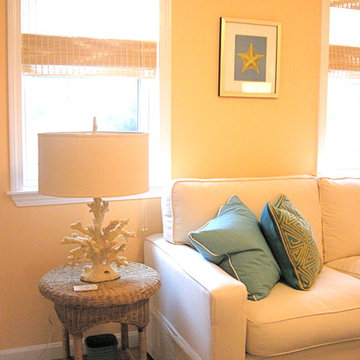
Jennifer Lozada
Inspiration for a transitional family room in Boston with orange walls.
Inspiration for a transitional family room in Boston with orange walls.
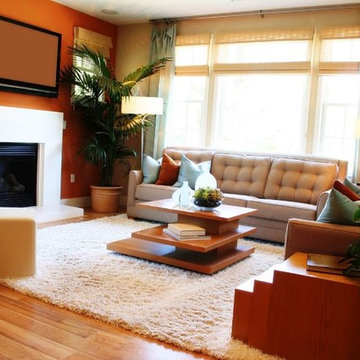
Mid-sized transitional enclosed family room in Raleigh with orange walls, medium hardwood floors, a standard fireplace, a stone fireplace surround, a wall-mounted tv and brown floor.
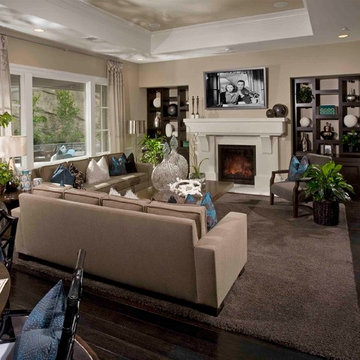
Mid-sized transitional open concept family room in San Francisco with orange walls, medium hardwood floors, a standard fireplace, a stone fireplace surround, a wall-mounted tv and brown floor.
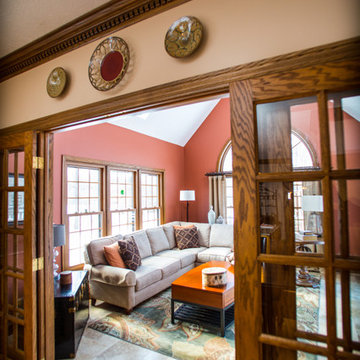
A toasty warm sunroom/family room to chase the winter blues away!
Inspiration for a large transitional open concept family room in Cleveland with orange walls, travertine floors, no fireplace and no tv.
Inspiration for a large transitional open concept family room in Cleveland with orange walls, travertine floors, no fireplace and no tv.
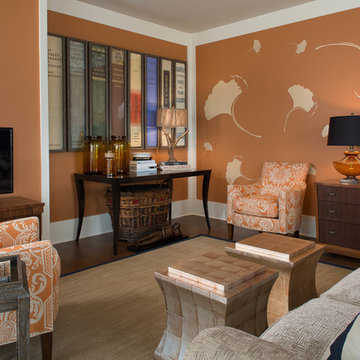
Tim Lee
Photo of a mid-sized transitional loft-style family room in New York with orange walls, medium hardwood floors and a freestanding tv.
Photo of a mid-sized transitional loft-style family room in New York with orange walls, medium hardwood floors and a freestanding tv.
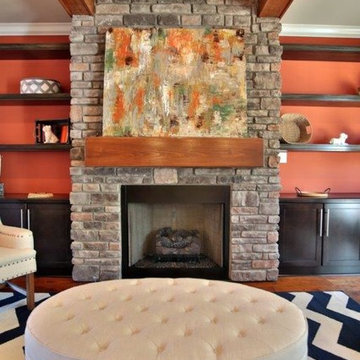
Jagoe Homes, Inc.
Project: Enclave at Glen Lakes, Ronald Reagan Craftsman Home.
Location: Louisville, Kentucky. Site: EGL 40.
Photo of a large transitional open concept family room in Louisville with orange walls, a standard fireplace, a stone fireplace surround and a wall-mounted tv.
Photo of a large transitional open concept family room in Louisville with orange walls, a standard fireplace, a stone fireplace surround and a wall-mounted tv.
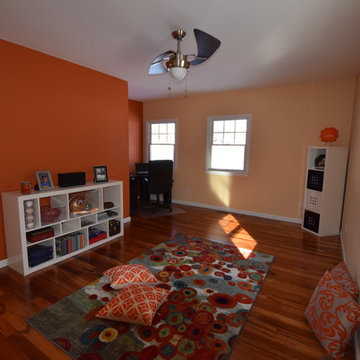
Joanne Bechhoff
Office / Yoga / Media Room - Completely remodeled Smithtown ranch. The owner needed an office space that could double as a chill - sit and relax - listen to music space.
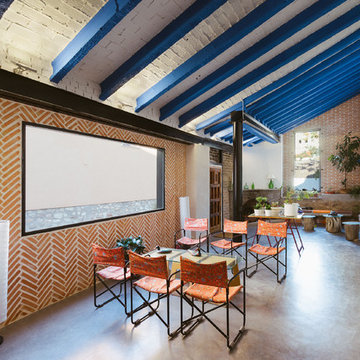
OOIIO arquitectura, josefotoinmo
Design ideas for a transitional open concept family room in Madrid with orange walls, concrete floors, a corner fireplace, a stone fireplace surround and grey floor.
Design ideas for a transitional open concept family room in Madrid with orange walls, concrete floors, a corner fireplace, a stone fireplace surround and grey floor.
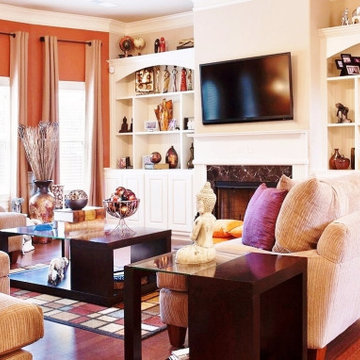
This great room with a dominant backdrop and custom built-ins on each side creates the perfect balance. In addition, a variety of decorative objects bought by the client during her extensive travels, along with splashes of color, bring the space together cohesively.
Credit: Photography by Inspiro 8 Studios
Transitional Family Room Design Photos with Orange Walls
3