Transitional Family Room Design Photos with Panelled Walls
Refine by:
Budget
Sort by:Popular Today
161 - 180 of 225 photos
Item 1 of 3
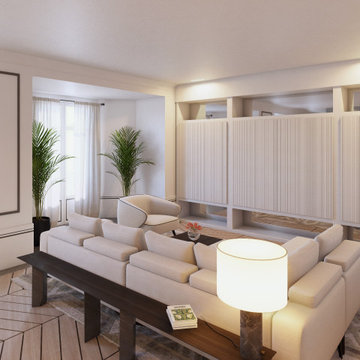
Zona de salón familiar, con más privacidad al encontrase más lejos de la entrada
Inspiration for a large transitional open concept family room in Madrid with white walls, medium hardwood floors, no fireplace, a built-in media wall and panelled walls.
Inspiration for a large transitional open concept family room in Madrid with white walls, medium hardwood floors, no fireplace, a built-in media wall and panelled walls.
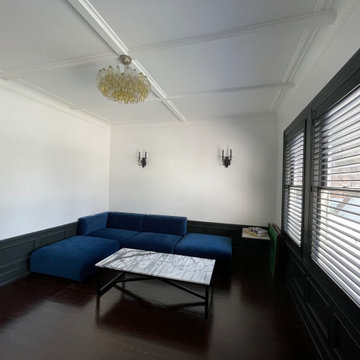
A modern refresh of a den in a historic 1920s home with custom lighting, shutters, and coffee table.
Photo of a small transitional enclosed family room in Los Angeles with white walls, dark hardwood floors, no fireplace, no tv, brown floor, coffered and panelled walls.
Photo of a small transitional enclosed family room in Los Angeles with white walls, dark hardwood floors, no fireplace, no tv, brown floor, coffered and panelled walls.
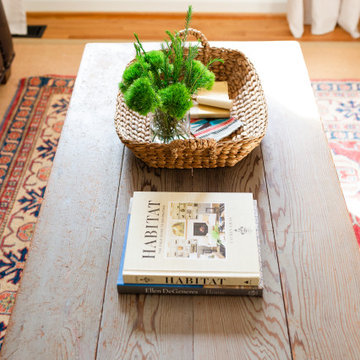
Being the family room, this space sees a lot of action; so we decided to keep the styling of the coffee table fairly simple.
This is an example of a small transitional enclosed family room in Other with blue walls, medium hardwood floors, a standard fireplace, a brick fireplace surround, a wall-mounted tv, brown floor, exposed beam and panelled walls.
This is an example of a small transitional enclosed family room in Other with blue walls, medium hardwood floors, a standard fireplace, a brick fireplace surround, a wall-mounted tv, brown floor, exposed beam and panelled walls.
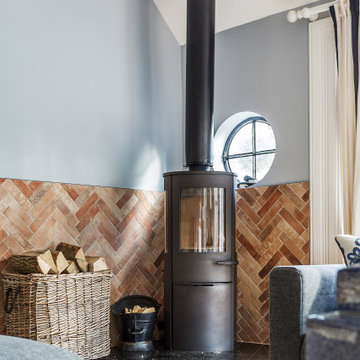
This is an example of a large transitional open concept family room in Surrey with grey walls, light hardwood floors, a corner fireplace, a brick fireplace surround, vaulted and panelled walls.
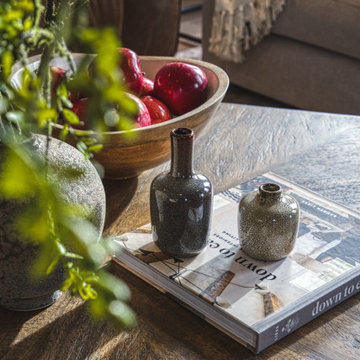
This modern lakeside home in Manitoba exudes our signature luxurious yet laid back aesthetic.
Large transitional family room in Other with white walls, laminate floors, a ribbon fireplace, a stone fireplace surround, a built-in media wall, brown floor and panelled walls.
Large transitional family room in Other with white walls, laminate floors, a ribbon fireplace, a stone fireplace surround, a built-in media wall, brown floor and panelled walls.
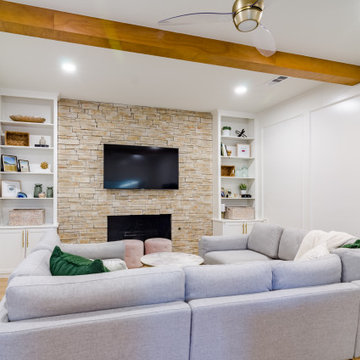
Design ideas for a mid-sized transitional enclosed family room in Dallas with a game room, white walls, light hardwood floors, a wall-mounted tv, exposed beam and panelled walls.
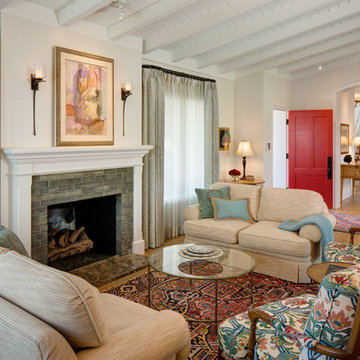
Brady Architectural Photography
Design ideas for a mid-sized transitional open concept family room in San Diego with white walls, medium hardwood floors, a standard fireplace, a tile fireplace surround, no tv, brown floor, timber and panelled walls.
Design ideas for a mid-sized transitional open concept family room in San Diego with white walls, medium hardwood floors, a standard fireplace, a tile fireplace surround, no tv, brown floor, timber and panelled walls.
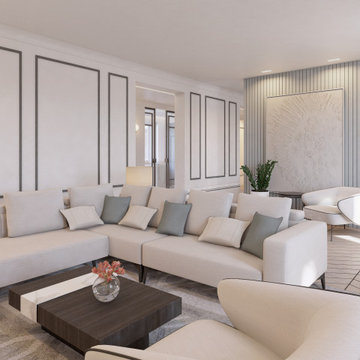
Zona de salón familiar, con más privacidad al encontrase más lejos de la entrada
Design ideas for a large transitional open concept family room in Madrid with white walls, medium hardwood floors, no fireplace, a built-in media wall and panelled walls.
Design ideas for a large transitional open concept family room in Madrid with white walls, medium hardwood floors, no fireplace, a built-in media wall and panelled walls.
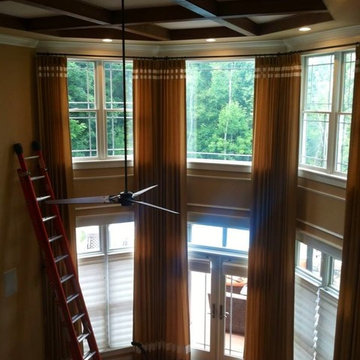
The original room was withe with a dated white, tray ceiling. We decided to add a new ceiling fan, that was more streamlined and custom, Cherry ceiling beams, built to my specs. The walls were painted, Sherwin Williams, Bagel and we kept the trim white. That was where I got my inspiration for the window treatments and custom rug. Dr. G, wanted to keep his sectional, so I worked around it but wanted to add some pattern and texture.
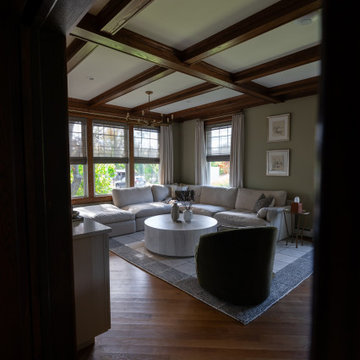
Photo of a large transitional enclosed family room in New York with beige walls, medium hardwood floors, a wall-mounted tv, brown floor, coffered and panelled walls.

Design ideas for a large transitional open concept family room in Phoenix with a game room, white walls, light hardwood floors, a standard fireplace, a stone fireplace surround, a wall-mounted tv, beige floor, coffered and panelled walls.
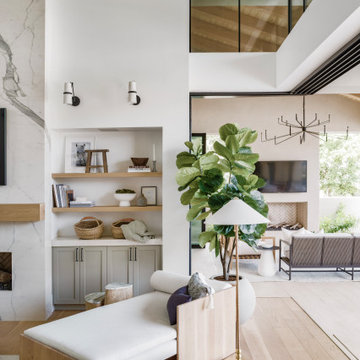
Large transitional open concept family room in Phoenix with a game room, white walls, light hardwood floors, a standard fireplace, a stone fireplace surround, a wall-mounted tv, beige floor, coffered and panelled walls.
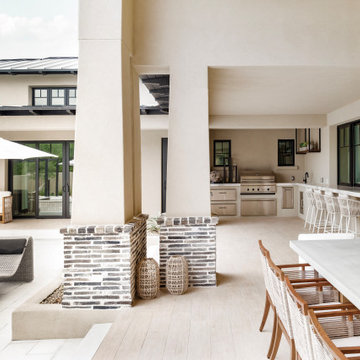
This is an example of a large transitional open concept family room in Phoenix with a game room, white walls, light hardwood floors, a standard fireplace, a stone fireplace surround, a wall-mounted tv, beige floor, coffered and panelled walls.

Large transitional open concept family room in Phoenix with a game room, white walls, light hardwood floors, a standard fireplace, a stone fireplace surround, a wall-mounted tv, beige floor, coffered and panelled walls.
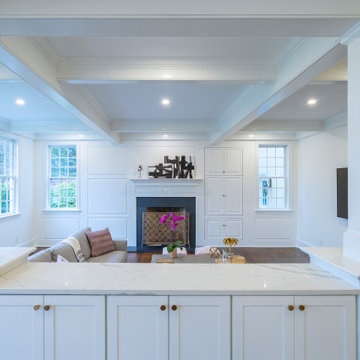
In the divide between the kitchen and family room, we built storage into the buffet. We applied moulding to the columns for an updated and clean look.
Sleek and contemporary, this beautiful home is located in Villanova, PA. Blue, white and gold are the palette of this transitional design. With custom touches and an emphasis on flow and an open floor plan, the renovation included the kitchen, family room, butler’s pantry, mudroom, two powder rooms and floors.
Rudloff Custom Builders has won Best of Houzz for Customer Service in 2014, 2015 2016, 2017 and 2019. We also were voted Best of Design in 2016, 2017, 2018, 2019 which only 2% of professionals receive. Rudloff Custom Builders has been featured on Houzz in their Kitchen of the Week, What to Know About Using Reclaimed Wood in the Kitchen as well as included in their Bathroom WorkBook article. We are a full service, certified remodeling company that covers all of the Philadelphia suburban area. This business, like most others, developed from a friendship of young entrepreneurs who wanted to make a difference in their clients’ lives, one household at a time. This relationship between partners is much more than a friendship. Edward and Stephen Rudloff are brothers who have renovated and built custom homes together paying close attention to detail. They are carpenters by trade and understand concept and execution. Rudloff Custom Builders will provide services for you with the highest level of professionalism, quality, detail, punctuality and craftsmanship, every step of the way along our journey together.
Specializing in residential construction allows us to connect with our clients early in the design phase to ensure that every detail is captured as you imagined. One stop shopping is essentially what you will receive with Rudloff Custom Builders from design of your project to the construction of your dreams, executed by on-site project managers and skilled craftsmen. Our concept: envision our client’s ideas and make them a reality. Our mission: CREATING LIFETIME RELATIONSHIPS BUILT ON TRUST AND INTEGRITY.
Photo Credit: Linda McManus Images
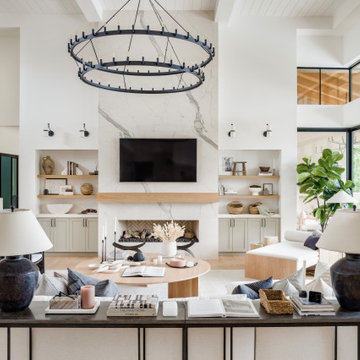
Large transitional open concept family room in Phoenix with a game room, white walls, light hardwood floors, a standard fireplace, a stone fireplace surround, a wall-mounted tv, beige floor, coffered and panelled walls.
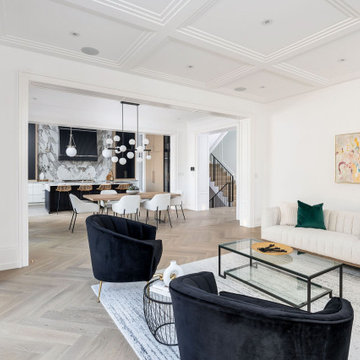
New Age Design
Design ideas for a mid-sized transitional open concept family room in Toronto with white walls, light hardwood floors, a ribbon fireplace, a stone fireplace surround, a wall-mounted tv, coffered and panelled walls.
Design ideas for a mid-sized transitional open concept family room in Toronto with white walls, light hardwood floors, a ribbon fireplace, a stone fireplace surround, a wall-mounted tv, coffered and panelled walls.
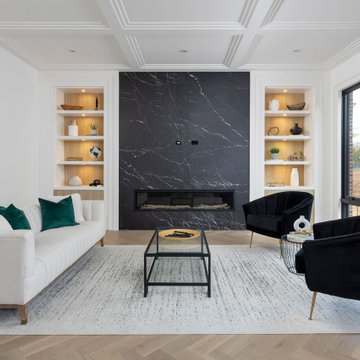
New Age Design
Mid-sized transitional open concept family room in Toronto with white walls, light hardwood floors, a ribbon fireplace, a stone fireplace surround, a wall-mounted tv, coffered and panelled walls.
Mid-sized transitional open concept family room in Toronto with white walls, light hardwood floors, a ribbon fireplace, a stone fireplace surround, a wall-mounted tv, coffered and panelled walls.
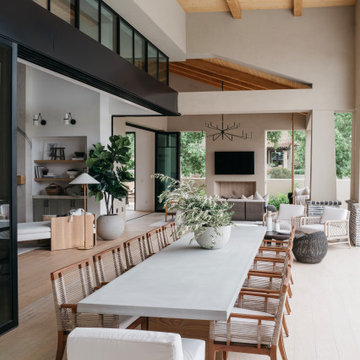
This is an example of a large transitional open concept family room in Phoenix with a game room, white walls, light hardwood floors, a standard fireplace, a stone fireplace surround, a wall-mounted tv, beige floor, coffered and panelled walls.
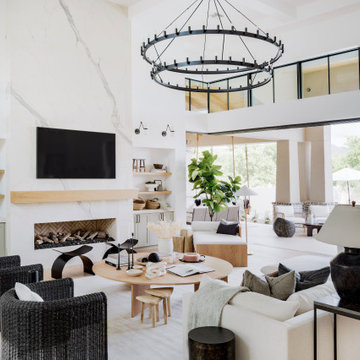
Large transitional open concept family room in Phoenix with a game room, white walls, light hardwood floors, a standard fireplace, a stone fireplace surround, a wall-mounted tv, beige floor, coffered and panelled walls.
Transitional Family Room Design Photos with Panelled Walls
9