Transitional Family Room Design Photos with Wood
Refine by:
Budget
Sort by:Popular Today
21 - 40 of 85 photos
Item 1 of 3
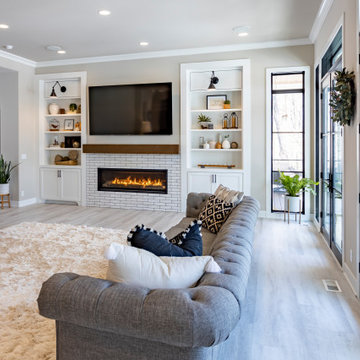
Design ideas for a large transitional open concept family room in Omaha with a ribbon fireplace, a tile fireplace surround, a wall-mounted tv and wood.
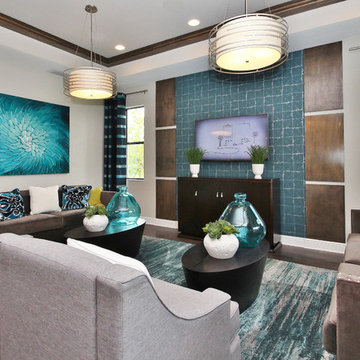
This lengthy, rectangular family room was made more inviting by 'mirror image' settings, including double light fixture, double cocktail table, and duplicate sofa & chair combinations.
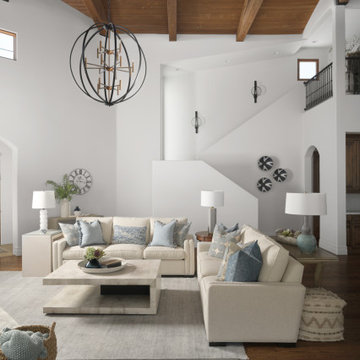
In a room this large and tall, we have to perform a balancing act: make the space feel warm and inviting while retaining that luxurious feeling of spaciousness. We kept the wood floor and refinished it in a cozy brown tone to echo the ceiling. In between floor and ceiling, we continued the soft-cool color palette that gives the home its bright personality. Our clients love to gather family and friends here, so we opted for two long sofas, a pair of chairs shown in the photo below and a couple of ottomans tucked behind the sofas that can be moved wherever needed for extra seating. We selected all of the lighting, including the large, open chandelier in black metal. It references the color and material of the upper stairway railings and the new sconces leading to the second floor.
Photo by Cole Horchler
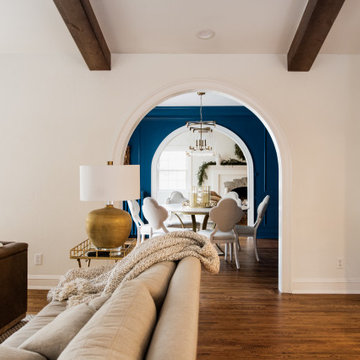
Inspiration for an expansive transitional open concept family room in Minneapolis with white walls, medium hardwood floors, a standard fireplace, a stone fireplace surround, a concealed tv, brown floor and wood.
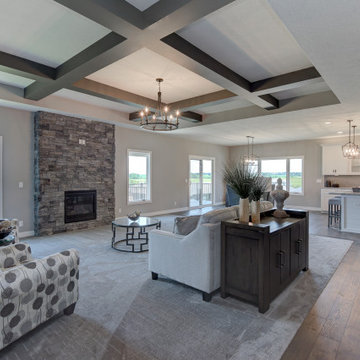
Design ideas for a mid-sized transitional open concept family room in Omaha with no tv, grey walls, carpet, a standard fireplace, a stone fireplace surround, grey floor and wood.
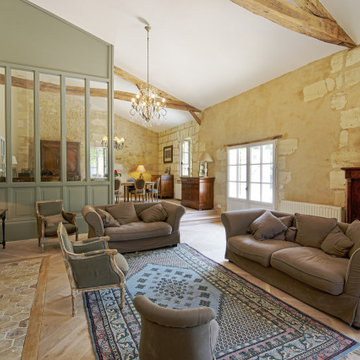
Aménagements sur mesures : verrière sur mesure, escalier, garde corps, table.
Transitional family room in Bordeaux with beige walls, light hardwood floors, a standard fireplace, a stone fireplace surround, beige floor and wood.
Transitional family room in Bordeaux with beige walls, light hardwood floors, a standard fireplace, a stone fireplace surround, beige floor and wood.
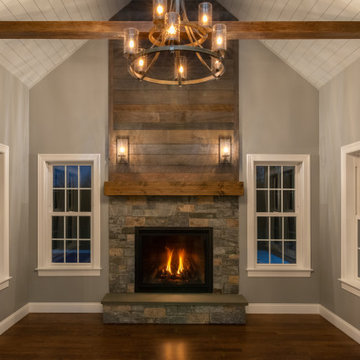
The focus of this room, off the bar area, is this gorgeous stone and reclaimed wood fireplace. The wood ceiling was painted a lighter gray than the walls to keep the space warm.
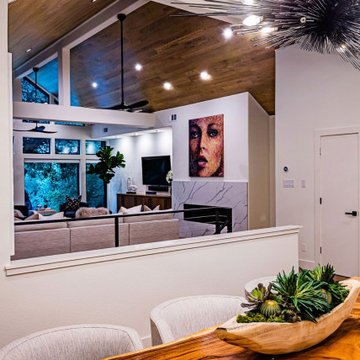
Photo of a large transitional family room in Austin with white walls, medium hardwood floors, a stone fireplace surround and wood.
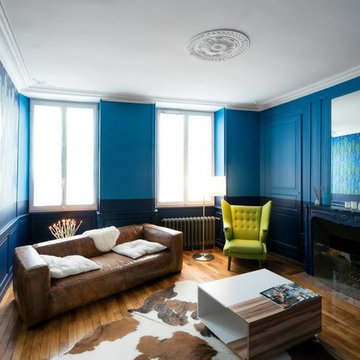
Salon pièce de vie
Inspiration for a mid-sized transitional open concept family room in Paris with blue walls, light hardwood floors, a standard fireplace, a stone fireplace surround, beige floor, wood and wallpaper.
Inspiration for a mid-sized transitional open concept family room in Paris with blue walls, light hardwood floors, a standard fireplace, a stone fireplace surround, beige floor, wood and wallpaper.

Our clients relocated to Ann Arbor and struggled to find an open layout home that was fully functional for their family. We worked to create a modern inspired home with convenient features and beautiful finishes.
This 4,500 square foot home includes 6 bedrooms, and 5.5 baths. In addition to that, there is a 2,000 square feet beautifully finished basement. It has a semi-open layout with clean lines to adjacent spaces, and provides optimum entertaining for both adults and kids.
The interior and exterior of the home has a combination of modern and transitional styles with contrasting finishes mixed with warm wood tones and geometric patterns.
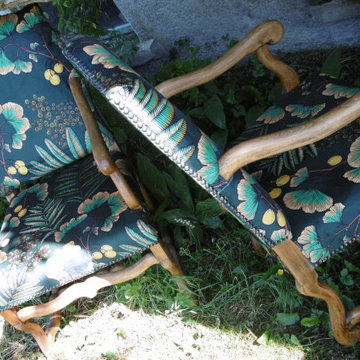
Fauteuils anciens rénovés avec un tissu en velours imprimé chic et élégant.
This is an example of a small transitional family room in Toulouse with a library, light hardwood floors, no fireplace, brown floor and wood.
This is an example of a small transitional family room in Toulouse with a library, light hardwood floors, no fireplace, brown floor and wood.
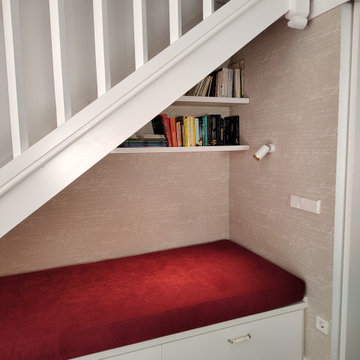
Reforma integral: renovación de escalera mediante pulido y barnizado de escalones y barandilla, y pintura en color blanco. Cambio de pavimento de cerámico a parquet laminado acabado roble claro. Cocina abierta. Diseño de iluminación. Rincón de lectura o reading nook para aprovechar el espacio debajo de la escalera. El mobiliario fue diseñado a medida. La cocina se renovó completamente con un diseño personalizado con península, led sobre encimera, y un importante aumento de la capacidad de almacenaje. El lavabo también se renovó completamente pintando el techo de madera de blanco, cambiando el suelo cerámico por parquet y el cerámico de las paredes por papel pintado y renovando los muebles y la iluminación.
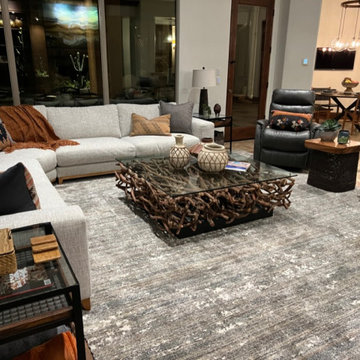
Refreshed the kitchen by changing backsplash, lighting, appliances, hardware, barstools and accents. New fireplace mantle and ceiling details, furniture, artwork, accessories and textiles in family room. Amazing drop globe lighting in breakfast room, new table chairs and accessories. Minimal design.
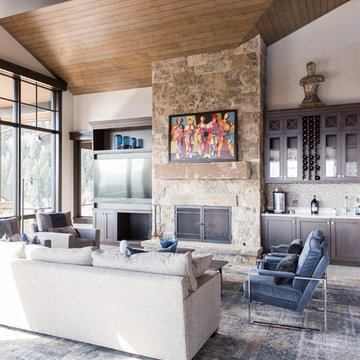
This expansive great room provides tons of space for large groups to relax and enjoy the beautiful mountain views.
Inspiration for an expansive transitional family room in Salt Lake City with white walls, light hardwood floors, a wall-mounted tv and wood.
Inspiration for an expansive transitional family room in Salt Lake City with white walls, light hardwood floors, a wall-mounted tv and wood.
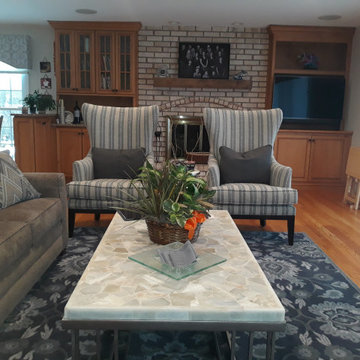
The Wing Back Chairs counteract the sofa for a diverse gathering place at the heart of the home
Design ideas for a mid-sized transitional family room in Chicago with grey walls, medium hardwood floors, a standard fireplace, a brick fireplace surround, a wall-mounted tv, brown floor, wood and wood walls.
Design ideas for a mid-sized transitional family room in Chicago with grey walls, medium hardwood floors, a standard fireplace, a brick fireplace surround, a wall-mounted tv, brown floor, wood and wood walls.
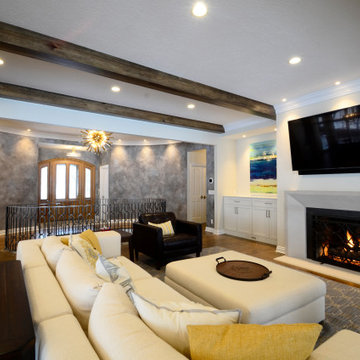
Full Lake Home Renovation
Design ideas for an expansive transitional open concept family room in Milwaukee with beige walls, dark hardwood floors, a standard fireplace, a concrete fireplace surround, a wall-mounted tv, brown floor and wood.
Design ideas for an expansive transitional open concept family room in Milwaukee with beige walls, dark hardwood floors, a standard fireplace, a concrete fireplace surround, a wall-mounted tv, brown floor and wood.
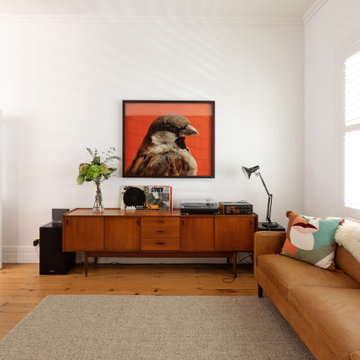
Design ideas for a large transitional open concept family room in Auckland with white walls, medium hardwood floors, a two-sided fireplace, a brick fireplace surround, a wall-mounted tv, brown floor and wood.
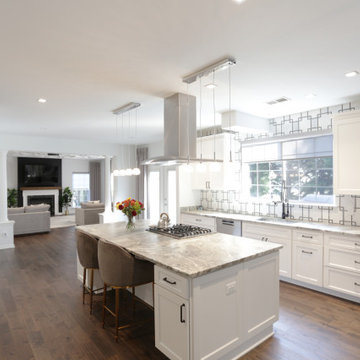
This family room space screams sophistication with the clean design and transitional look. The new 65” TV is now camouflaged behind the vertically installed black shiplap. New curtains and window shades soften the new space. Wall molding accents with wallpaper inside make for a subtle focal point. We also added a new ceiling molding feature for architectural details that will make most look up while lounging on the twin sofas. The kitchen was also not left out with the new backsplash, pendant / recessed lighting, as well as other new inclusions.
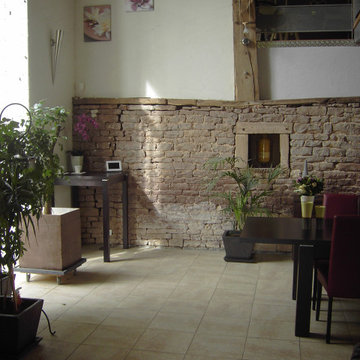
Photo of a large transitional open concept family room in Nancy with beige walls, ceramic floors, a wood stove, a stone fireplace surround, beige floor and wood.
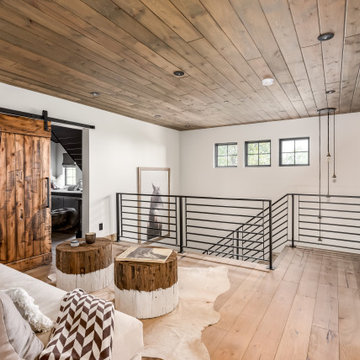
Loft area perfect for chilling out and taking a nap or reading a book!
Photo of a mid-sized transitional loft-style family room in Salt Lake City with white walls, brown floor and wood.
Photo of a mid-sized transitional loft-style family room in Salt Lake City with white walls, brown floor and wood.
Transitional Family Room Design Photos with Wood
2